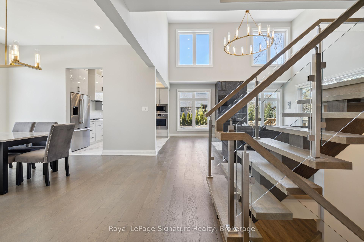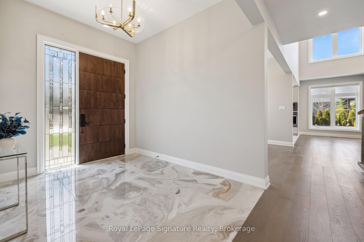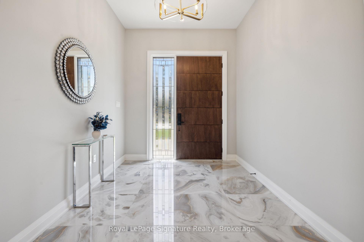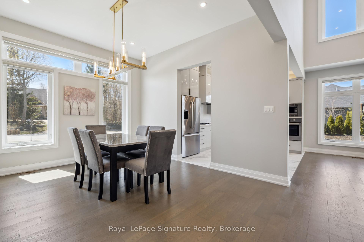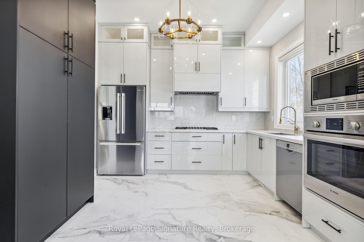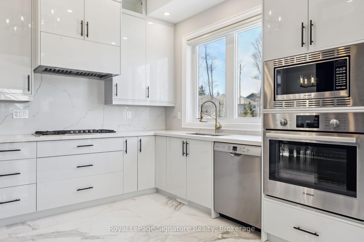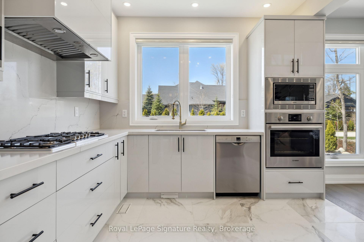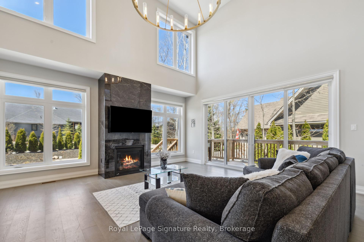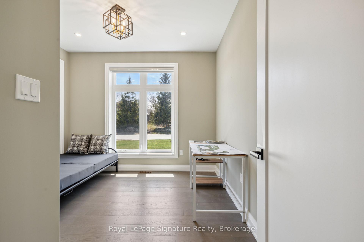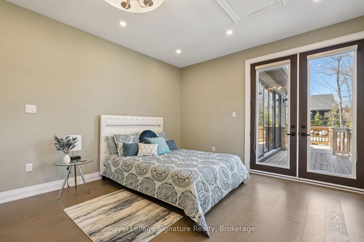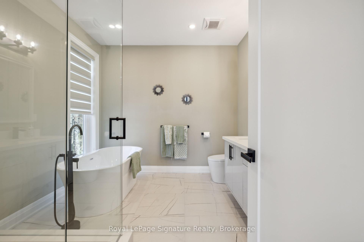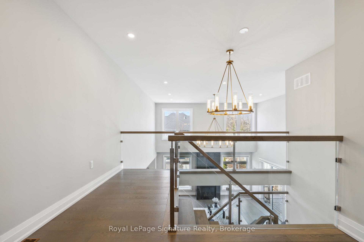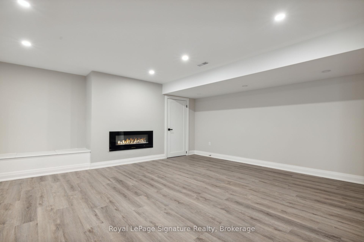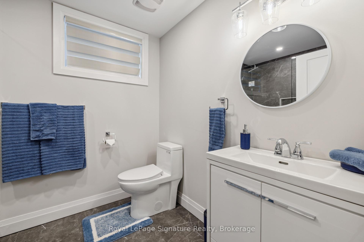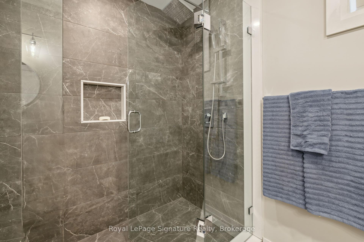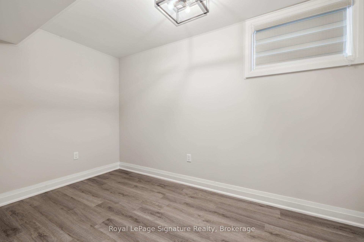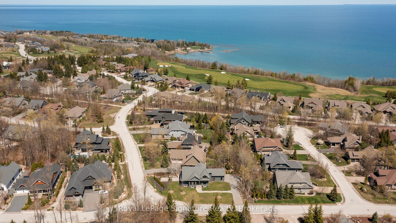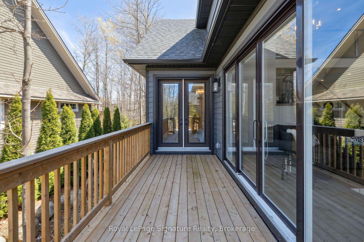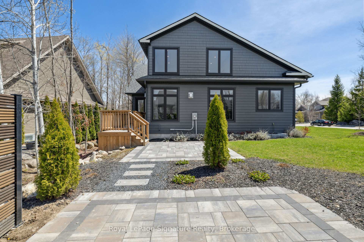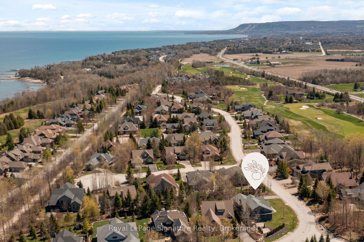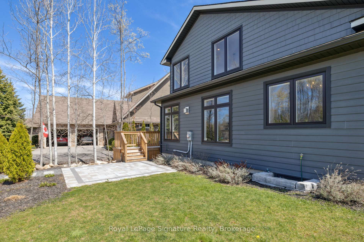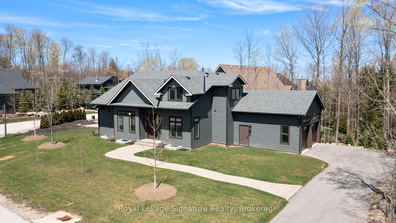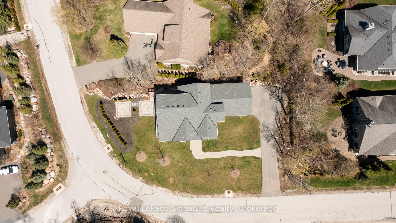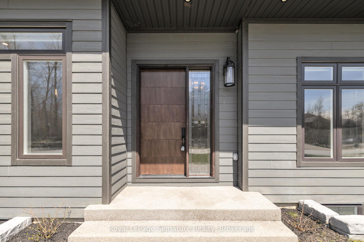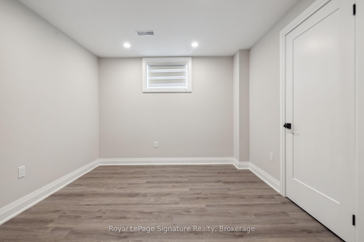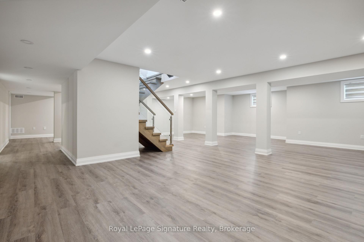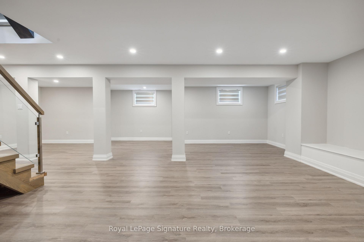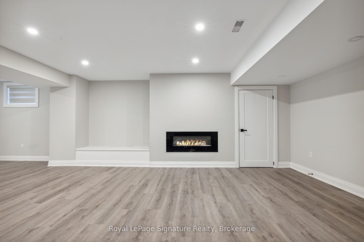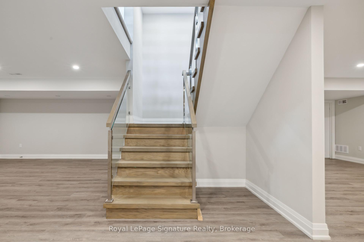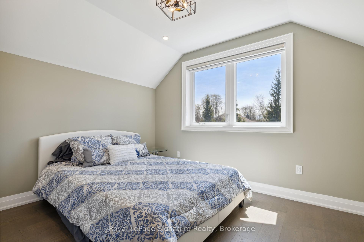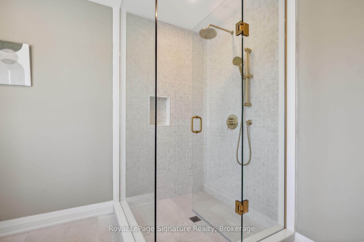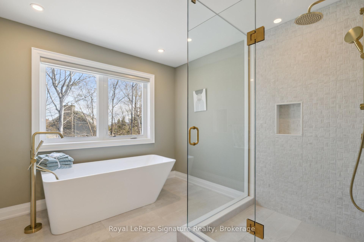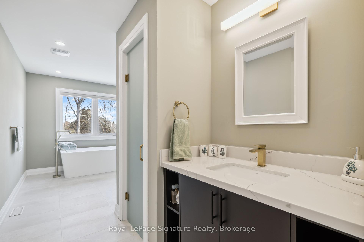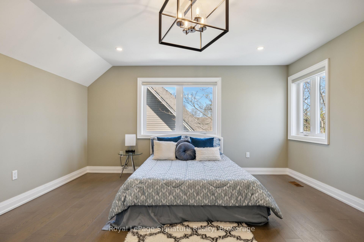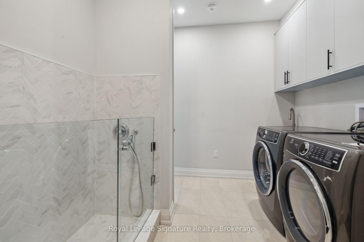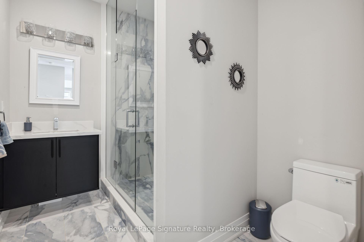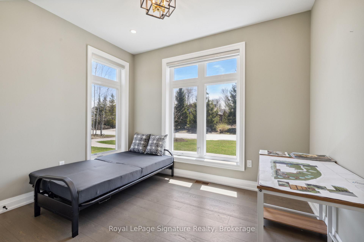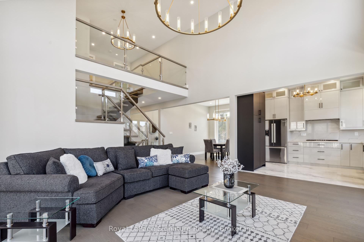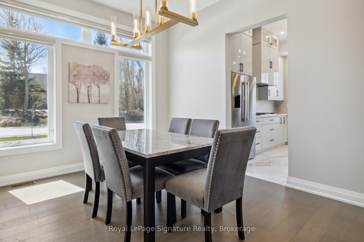$1,690,000
Available - For Sale
Listing ID: X12128512
115 Rankin's Cres , Blue Mountains, N0H 2P0, Grey County
| Welcome to your next chapter in the coveted East Ridge enclave of Lora Bay, where lifestyle meets luxury on the shores of Georgian Bay. Just steps from the Georgian Trail and moments from golf, the clubhouse, and the community's social heart, this home offers the perfect blend of outdoor adventure and relaxed elegance. Inside, an inviting entryway leads to a sunlit great room with soaring windows, a cozy fireplace, and seamless walkout to the deck ideal for entertaining or quiet morning coffee. The open-concept kitchen is a chefs dream, featuring custom acrylic cabinetry and premium Bosch appliances. The main floor primary suite offers a peaceful retreat with a walk-in closet, a spa-inspired 5-piece ensuite, and direct deck access. Thoughtful touches like a pet wash station in the mudroom make daily living a breeze. Upstairs, a striking mono staircase with red oak treads and glass railings leads to two spacious bedrooms and a shared ensuite perfect for guests or family. The fully finished lower level offers even more space to gather, complete with a large entertainment room, gas fireplace, additional bedrooms, and a full bath. Situated on a generously sized, fully serviced lot, this home is move-in ready and waiting for you to experience the best of four-season living in Thornbury. Whether you're relocating from the GTA or looking for a weekend getaway, come see what makes life in Lora Bay so special. |
| Price | $1,690,000 |
| Taxes: | $6229.00 |
| Assessment Year: | 2024 |
| Occupancy: | Vacant |
| Address: | 115 Rankin's Cres , Blue Mountains, N0H 2P0, Grey County |
| Directions/Cross Streets: | East Ridge Drive |
| Rooms: | 10 |
| Rooms +: | 1 |
| Bedrooms: | 4 |
| Bedrooms +: | 3 |
| Family Room: | F |
| Basement: | Finished, Full |
| Level/Floor | Room | Length(ft) | Width(ft) | Descriptions | |
| Room 1 | Main | Great Roo | 19.71 | 18.99 | |
| Room 2 | Main | Kitchen | 11.12 | 12.96 | |
| Room 3 | Main | Primary B | 13.38 | 18.56 | |
| Room 4 | Main | Bedroom 2 | 8.99 | 11.28 | |
| Room 5 | Main | Laundry | 10.04 | 7.87 | |
| Room 6 | Main | Dining Ro | 13.22 | 10.99 | |
| Room 7 | Second | Bedroom 3 | 14.79 | 13.51 | |
| Room 8 | Second | Bedroom 4 | 9.15 | 11.38 | |
| Room 9 | Lower | Recreatio | 39.33 | 31.78 | |
| Room 10 | Lower | Bedroom 5 | 11.02 | 10.69 | |
| Room 11 | Lower | Bedroom | 10.92 | 8.66 | |
| Room 12 | Lower | Bedroom | 12.37 | 7.68 |
| Washroom Type | No. of Pieces | Level |
| Washroom Type 1 | 3 | Main |
| Washroom Type 2 | 5 | Main |
| Washroom Type 3 | 4 | Second |
| Washroom Type 4 | 3 | Lower |
| Washroom Type 5 | 0 | |
| Washroom Type 6 | 3 | Main |
| Washroom Type 7 | 5 | Main |
| Washroom Type 8 | 4 | Second |
| Washroom Type 9 | 3 | Lower |
| Washroom Type 10 | 0 |
| Total Area: | 0.00 |
| Approximatly Age: | 0-5 |
| Property Type: | Detached |
| Style: | 2-Storey |
| Exterior: | Board & Batten |
| Garage Type: | Attached |
| Drive Parking Spaces: | 2 |
| Pool: | None |
| Approximatly Age: | 0-5 |
| Approximatly Square Footage: | 2000-2500 |
| Property Features: | Beach, Golf |
| CAC Included: | N |
| Water Included: | N |
| Cabel TV Included: | N |
| Common Elements Included: | N |
| Heat Included: | N |
| Parking Included: | N |
| Condo Tax Included: | N |
| Building Insurance Included: | N |
| Fireplace/Stove: | Y |
| Heat Type: | Forced Air |
| Central Air Conditioning: | Central Air |
| Central Vac: | Y |
| Laundry Level: | Syste |
| Ensuite Laundry: | F |
| Sewers: | Sewer |
$
%
Years
This calculator is for demonstration purposes only. Always consult a professional
financial advisor before making personal financial decisions.
| Although the information displayed is believed to be accurate, no warranties or representations are made of any kind. |
| Royal LePage Signature Realty |
|
|

Aloysius Okafor
Sales Representative
Dir:
647-890-0712
Bus:
905-799-7000
Fax:
905-799-7001
| Book Showing | Email a Friend |
Jump To:
At a Glance:
| Type: | Freehold - Detached |
| Area: | Grey County |
| Municipality: | Blue Mountains |
| Neighbourhood: | Blue Mountains |
| Style: | 2-Storey |
| Approximate Age: | 0-5 |
| Tax: | $6,229 |
| Beds: | 4+3 |
| Baths: | 4 |
| Fireplace: | Y |
| Pool: | None |
Locatin Map:
Payment Calculator:

