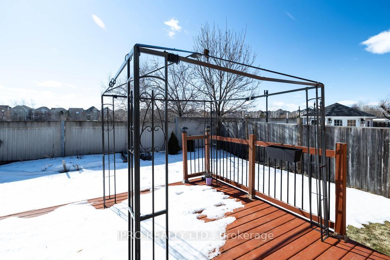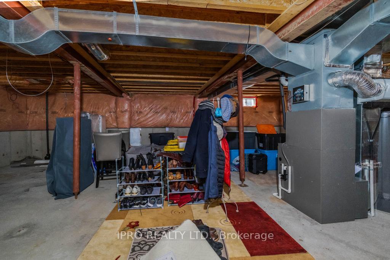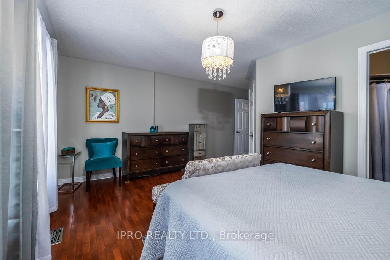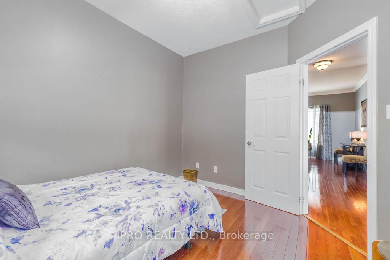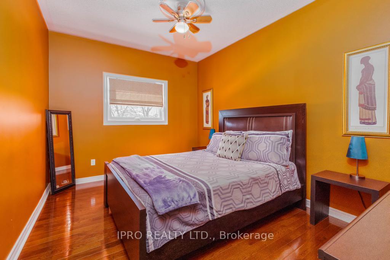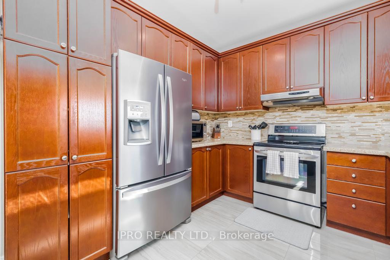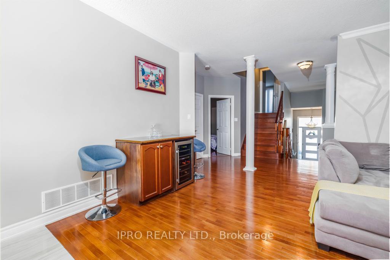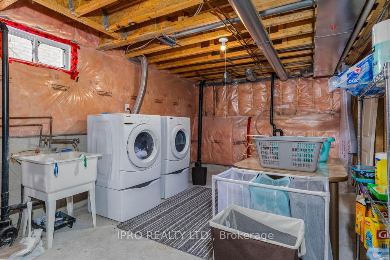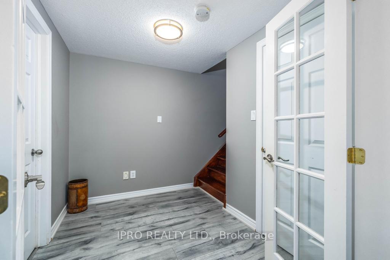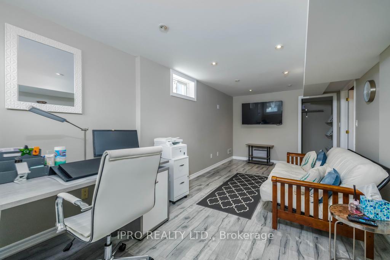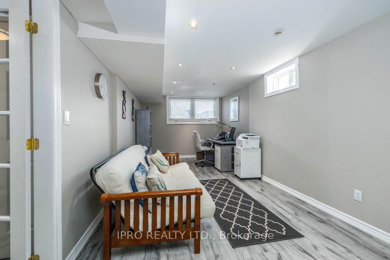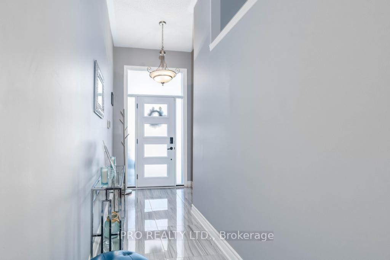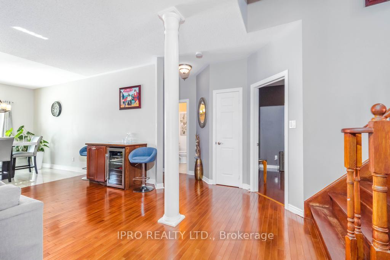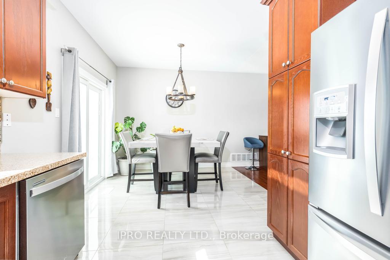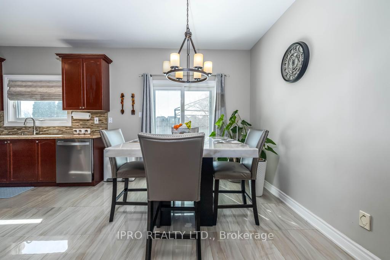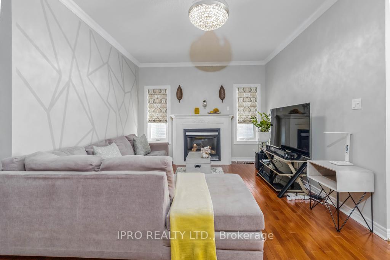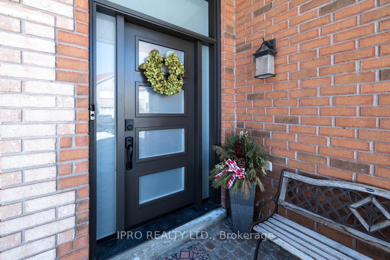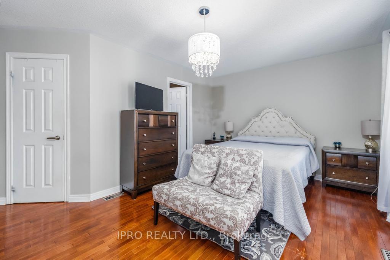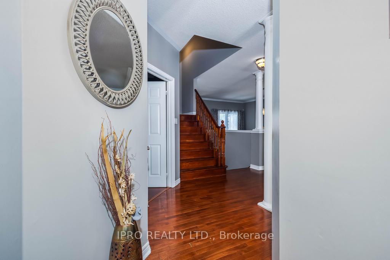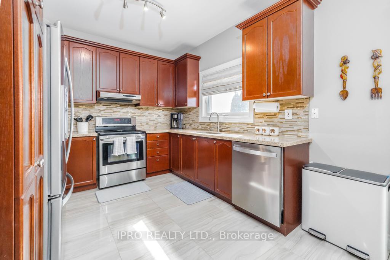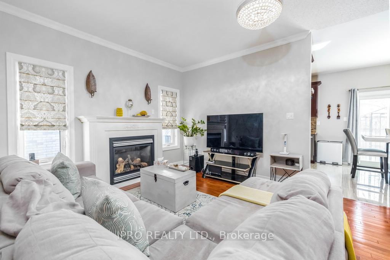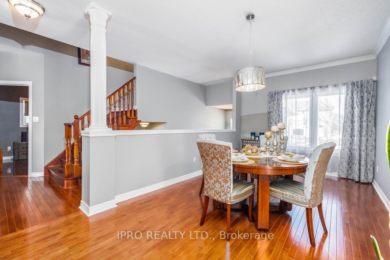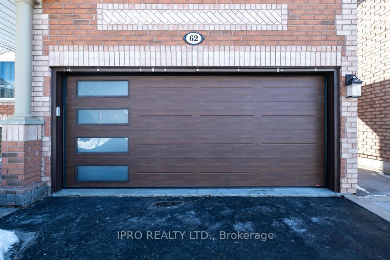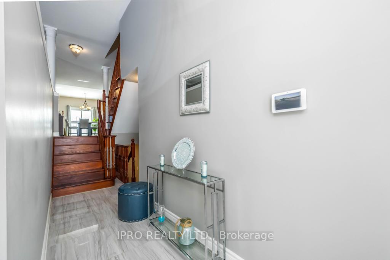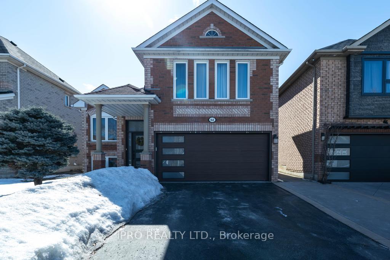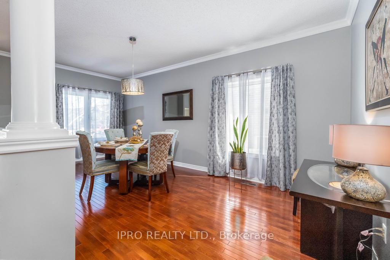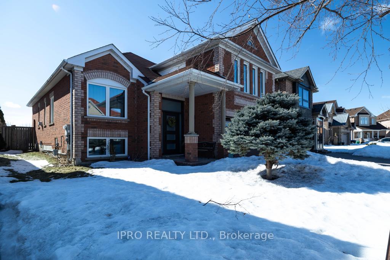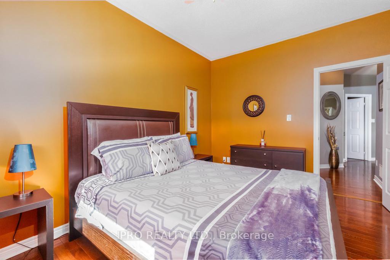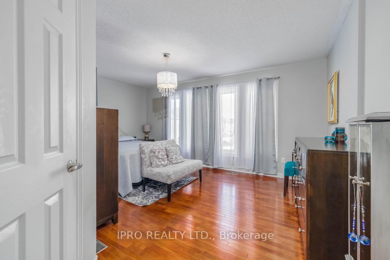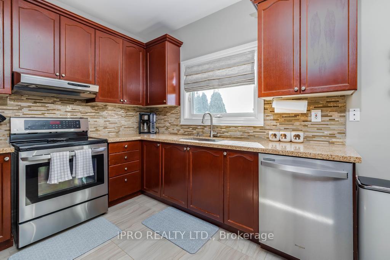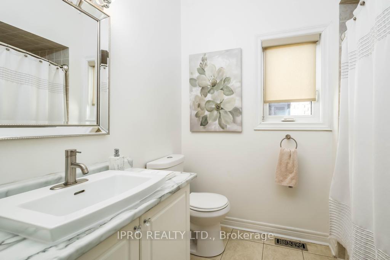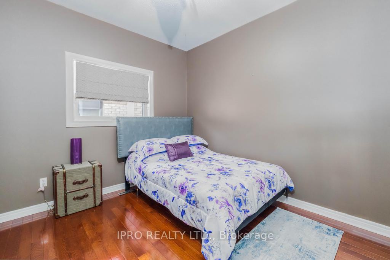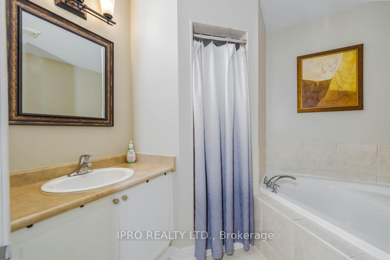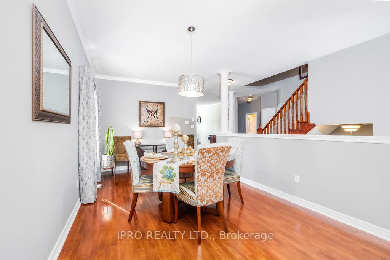$999,500
Available - For Sale
Listing ID: W12014353
62 Masters Green Cres , Brampton, L7A 3K5, Peel
| A Sparkling Gem With All The Bells And Whistles You Crave For In A Turn-Key home! W-E-L-C-O-M-E To This Rarely Offered 3+1 Bdrm Detached Raised Bungalow, Nestled within A desirable enclave of Homes in Charming Snelgrove Community. Extremely Well Maintained and Tastefully updated Throughout, Features Include: Hardwood Floor Lr./Dr. Combined,Family Rm. With Gas Fireplace, Garage Ent, 9Ft. Main Floor Ceiling,Upgraded Kitchen With Bkfst/Seating With W/O To Entertainer's Deck And Fenced Yard. Bedrooms On The Main Floor Share The 4pc Bathroom, While the Primary Bedroom With A 4Pc Ensuite Occupies the Upper Loft. Lower level features A 4th Bedrm, Which Can Also be used As A Den Or An Office. The Large Remaining Basement Area is Unspoiled With Potential For Wherever Your Imagination Takes You. No Homes Behind. Front/Rear Landscaping, Perenial Garden... |
| Price | $999,500 |
| Taxes: | $5911.00 |
| Assessment Year: | 2024 |
| Occupancy: | Owner |
| Address: | 62 Masters Green Cres , Brampton, L7A 3K5, Peel |
| Directions/Cross Streets: | Wanless Dr |
| Rooms: | 7 |
| Rooms +: | 1 |
| Bedrooms: | 3 |
| Bedrooms +: | 1 |
| Family Room: | T |
| Basement: | Full |
| Level/Floor | Room | Length(ft) | Width(ft) | Descriptions | |
| Room 1 | Main | Living Ro | 20.01 | 16.01 | Hardwood Floor, Combined w/Dining |
| Room 2 | Main | Dining Ro | 20.01 | 16.01 | Hardwood Floor, Combined w/Living |
| Room 3 | Main | Family Ro | 19.84 | 11.64 | Hardwood Floor, Gas Fireplace |
| Room 4 | Main | Kitchen | 19.84 | 10 | Ceramic Floor, Eat-in Kitchen, W/O To Deck |
| Room 5 | Upper | Primary B | 16.66 | 11.15 | Hardwood Floor, 4 Pc Ensuite |
| Room 6 | Main | Bedroom 2 | 11.15 | 9.97 | |
| Room 7 | Main | Bedroom 3 | 10.99 | 9.97 | |
| Room 8 | Lower | Bedroom 4 | 20.57 | 9.41 | Above Grade Window |
| Washroom Type | No. of Pieces | Level |
| Washroom Type 1 | 4 | Main |
| Washroom Type 2 | 0 | |
| Washroom Type 3 | 0 | |
| Washroom Type 4 | 0 | |
| Washroom Type 5 | 0 | |
| Washroom Type 6 | 4 | Main |
| Washroom Type 7 | 0 | |
| Washroom Type 8 | 0 | |
| Washroom Type 9 | 0 | |
| Washroom Type 10 | 0 | |
| Washroom Type 11 | 4 | Main |
| Washroom Type 12 | 0 | |
| Washroom Type 13 | 0 | |
| Washroom Type 14 | 0 | |
| Washroom Type 15 | 0 | |
| Washroom Type 16 | 4 | Main |
| Washroom Type 17 | 0 | |
| Washroom Type 18 | 0 | |
| Washroom Type 19 | 0 | |
| Washroom Type 20 | 0 |
| Total Area: | 0.00 |
| Property Type: | Detached |
| Style: | Bungalow-Raised |
| Exterior: | Brick Front |
| Garage Type: | Built-In |
| Drive Parking Spaces: | 2 |
| Pool: | None |
| Approximatly Square Footage: | 1500-2000 |
| CAC Included: | N |
| Water Included: | N |
| Cabel TV Included: | N |
| Common Elements Included: | N |
| Heat Included: | N |
| Parking Included: | N |
| Condo Tax Included: | N |
| Building Insurance Included: | N |
| Fireplace/Stove: | Y |
| Heat Type: | Forced Air |
| Central Air Conditioning: | Central Air |
| Central Vac: | N |
| Laundry Level: | Syste |
| Ensuite Laundry: | F |
| Sewers: | Sewer |
$
%
Years
This calculator is for demonstration purposes only. Always consult a professional
financial advisor before making personal financial decisions.
| Although the information displayed is believed to be accurate, no warranties or representations are made of any kind. |
| IPRO REALTY LTD. |
|
|

Aloysius Okafor
Sales Representative
Dir:
647-890-0712
Bus:
905-799-7000
Fax:
905-799-7001
| Book Showing | Email a Friend |
Jump To:
At a Glance:
| Type: | Freehold - Detached |
| Area: | Peel |
| Municipality: | Brampton |
| Neighbourhood: | Snelgrove |
| Style: | Bungalow-Raised |
| Tax: | $5,911 |
| Beds: | 3+1 |
| Baths: | 2 |
| Fireplace: | Y |
| Pool: | None |
Locatin Map:
Payment Calculator:

