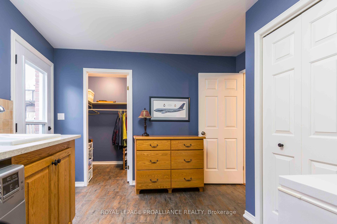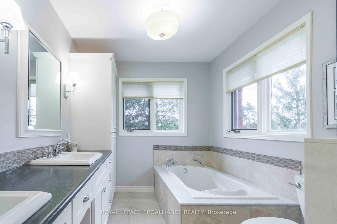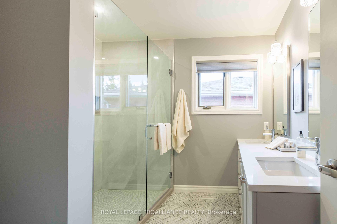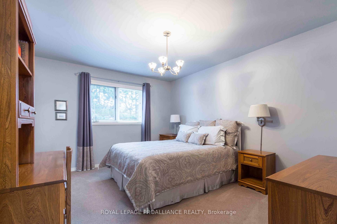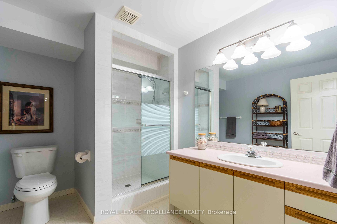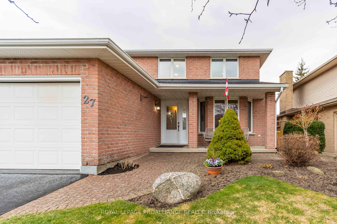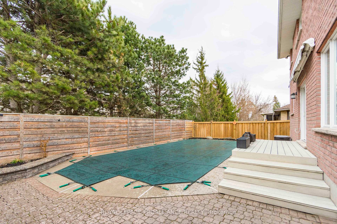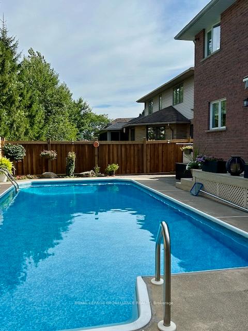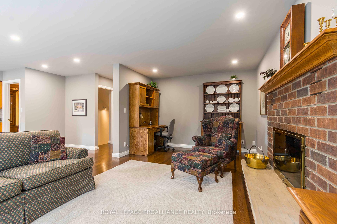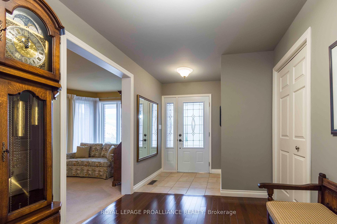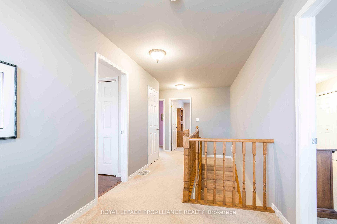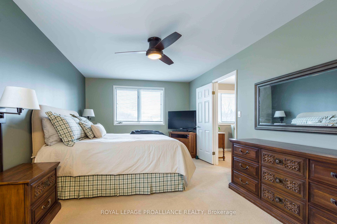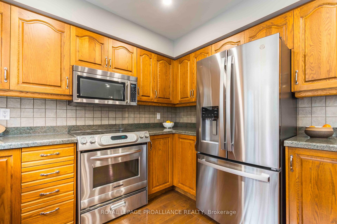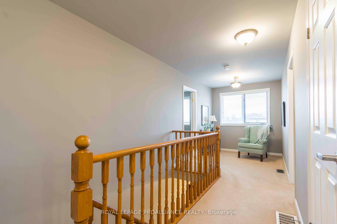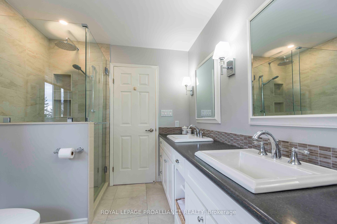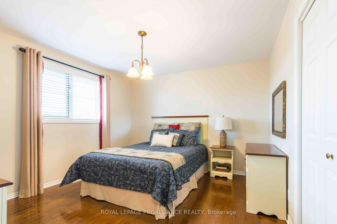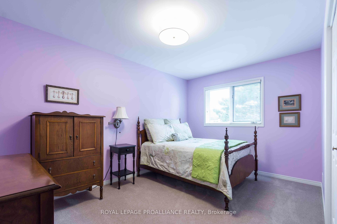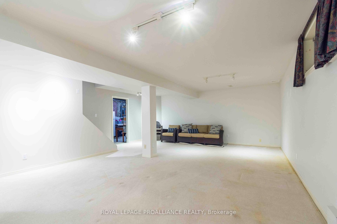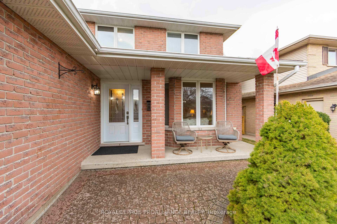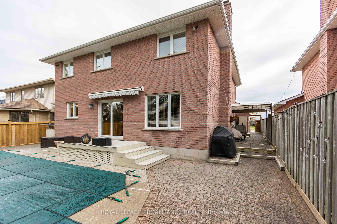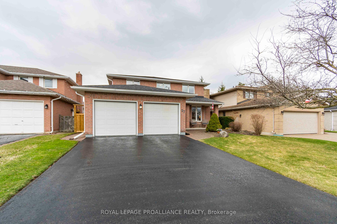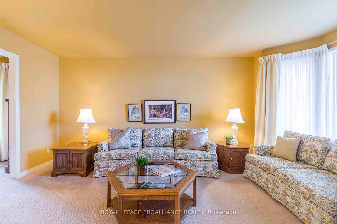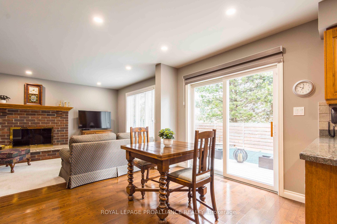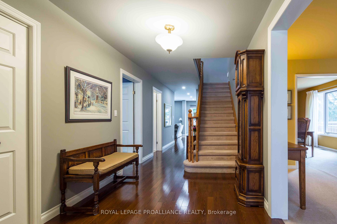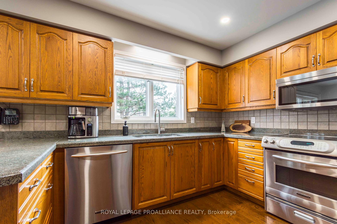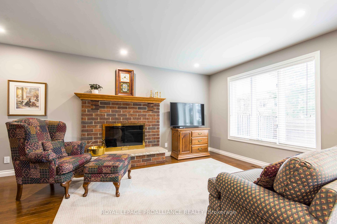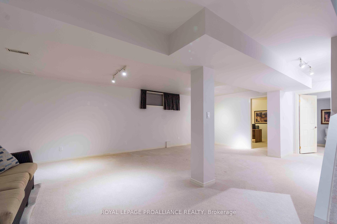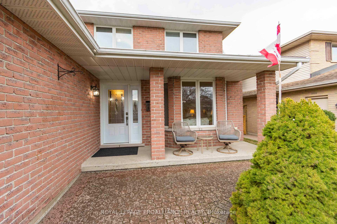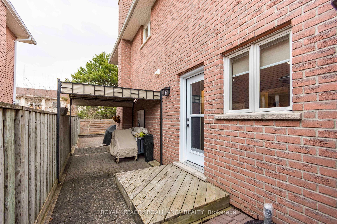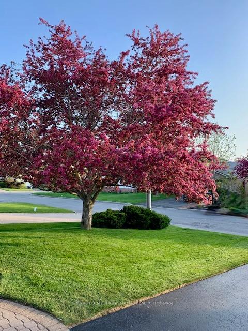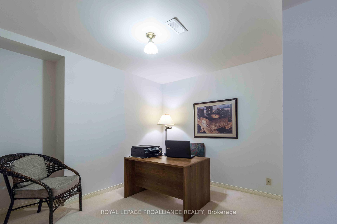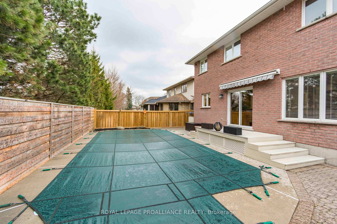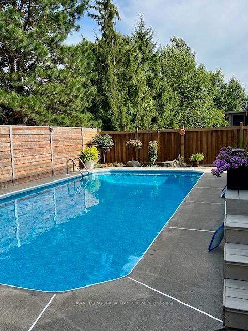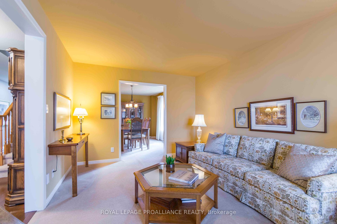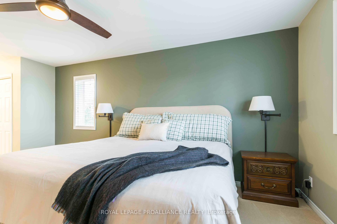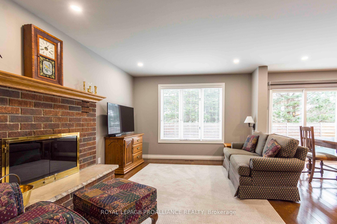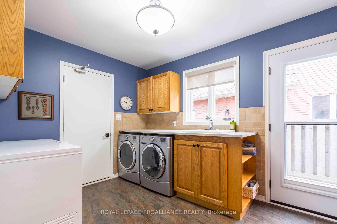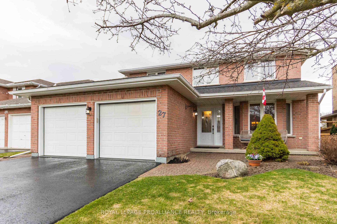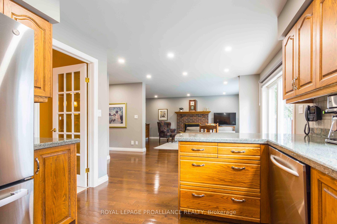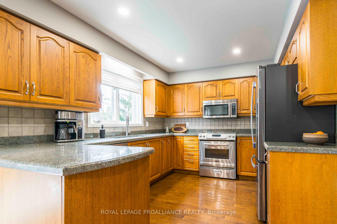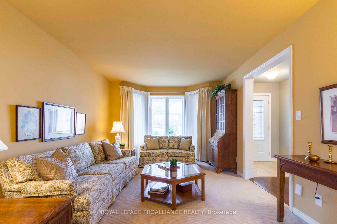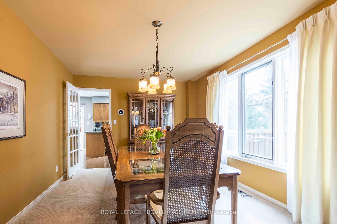$799,900
Available - For Sale
Listing ID: X12088912
27 Northumberland Boul , Quinte West, K8V 6L6, Hastings
| Spectacular! Well kept! Large! This four bedroom, 3.5 bath all brick stunner with extensive upgrades is located in a great west end neighbourhood. On the main floor alone are the formal dining room, living room PLUS a family room with fireplace, the updated kitchen, powder room, a large mudroom with walk-in closet and main floor laundry. Moving upstairs there are four bedrooms and two washrooms! The primary suite features a large bedroom, double closets, and ensuite with double vanity and a tub separate from the glass and tile shower. The second bathroom also has double sinks and a glass & tile shower. Moving to the basement there is a huge rec room, another washroom with a THIRD glass & tile shower, office, and a huge utility room offering lots of storage. Some of the other upgrades are hardwood flooring, updated furnace, heated floor in the main bathroom, air exchanger, interlocking walk-way, an in-ground swimming pool with large patio plus deck, epoxy flooring in the garage. Located walking distance to the high schools, restaurants, parks, and more. Less than five minutes to downtown, groceries, library, marina, boat launches, and the 401. |
| Price | $799,900 |
| Taxes: | $4991.00 |
| Assessment Year: | 2024 |
| Occupancy: | Owner |
| Address: | 27 Northumberland Boul , Quinte West, K8V 6L6, Hastings |
| Acreage: | < .50 |
| Directions/Cross Streets: | Dundas St W To Hastings to Northumberland |
| Rooms: | 9 |
| Rooms +: | 3 |
| Bedrooms: | 4 |
| Bedrooms +: | 0 |
| Family Room: | T |
| Basement: | Full, Finished |
| Level/Floor | Room | Length(ft) | Width(ft) | Descriptions | |
| Room 1 | Ground | Dining Ro | 14.27 | 11.78 | |
| Room 2 | Ground | Living Ro | 15.12 | 10.92 | |
| Room 3 | Ground | Kitchen | 19.52 | 13.71 | Granite Counters, Backsplash |
| Room 4 | Ground | Family Ro | 18.04 | 11.12 | Fireplace |
| Room 5 | Ground | Mud Room | 11.78 | 8.82 | Quartz Counter, Walk-In Closet(s) |
| Room 6 | Second | Primary B | 16.83 | 11.12 | Double Closet, 5 Pc Ensuite |
| Room 7 | Second | Bedroom 2 | 11.78 | 11.94 | |
| Room 8 | Second | Bedroom 3 | 13.74 | 10.99 | |
| Room 9 | Second | Bedroom 4 | 13.74 | 11.97 | |
| Room 10 | Basement | Recreatio | 23.94 | 16.24 | |
| Room 11 | Basement | Office | 11.09 | 10.79 | |
| Room 12 | Basement | Utility R | 39.95 | 10.82 |
| Washroom Type | No. of Pieces | Level |
| Washroom Type 1 | 2 | Ground |
| Washroom Type 2 | 5 | Second |
| Washroom Type 3 | 4 | Second |
| Washroom Type 4 | 3 | Basement |
| Washroom Type 5 | 0 |
| Total Area: | 0.00 |
| Approximatly Age: | 31-50 |
| Property Type: | Detached |
| Style: | 2-Storey |
| Exterior: | Brick |
| Garage Type: | Attached |
| (Parking/)Drive: | Private Do |
| Drive Parking Spaces: | 4 |
| Park #1 | |
| Parking Type: | Private Do |
| Park #2 | |
| Parking Type: | Private Do |
| Pool: | Inground |
| Approximatly Age: | 31-50 |
| Approximatly Square Footage: | 2500-3000 |
| Property Features: | Fenced Yard, Golf |
| CAC Included: | N |
| Water Included: | N |
| Cabel TV Included: | N |
| Common Elements Included: | N |
| Heat Included: | N |
| Parking Included: | N |
| Condo Tax Included: | N |
| Building Insurance Included: | N |
| Fireplace/Stove: | Y |
| Heat Type: | Forced Air |
| Central Air Conditioning: | Central Air |
| Central Vac: | Y |
| Laundry Level: | Syste |
| Ensuite Laundry: | F |
| Sewers: | Sewer |
| Utilities-Cable: | A |
| Utilities-Hydro: | Y |
$
%
Years
This calculator is for demonstration purposes only. Always consult a professional
financial advisor before making personal financial decisions.
| Although the information displayed is believed to be accurate, no warranties or representations are made of any kind. |
| ROYAL LEPAGE PROALLIANCE REALTY |
|
|

Aloysius Okafor
Sales Representative
Dir:
647-890-0712
Bus:
905-799-7000
Fax:
905-799-7001
| Book Showing | Email a Friend |
Jump To:
At a Glance:
| Type: | Freehold - Detached |
| Area: | Hastings |
| Municipality: | Quinte West |
| Neighbourhood: | Trenton Ward |
| Style: | 2-Storey |
| Approximate Age: | 31-50 |
| Tax: | $4,991 |
| Beds: | 4 |
| Baths: | 4 |
| Fireplace: | Y |
| Pool: | Inground |
Locatin Map:
Payment Calculator:


