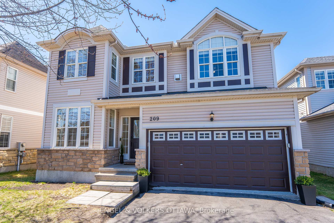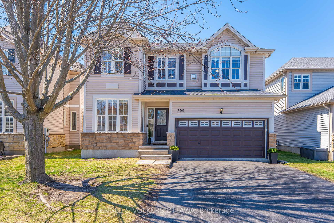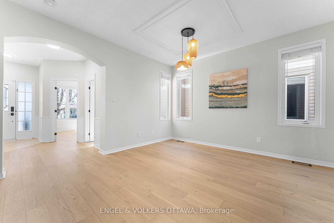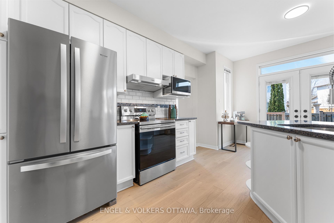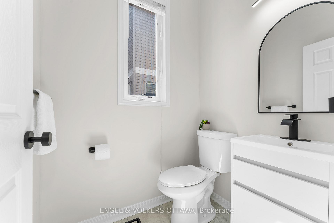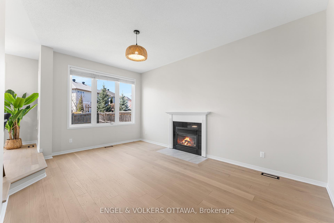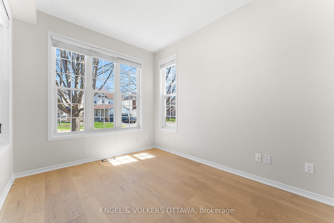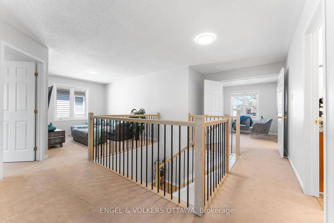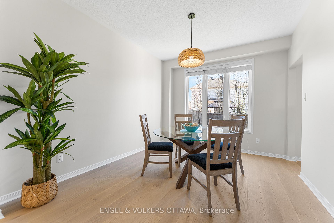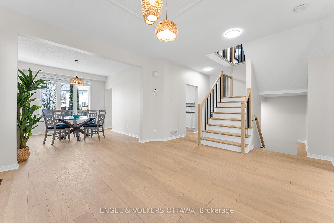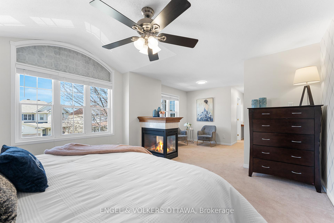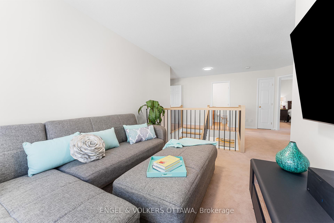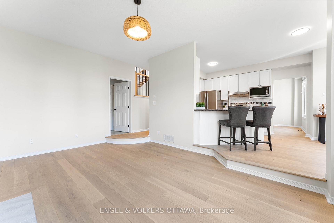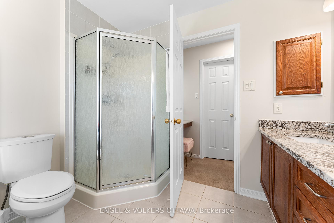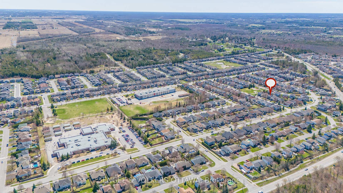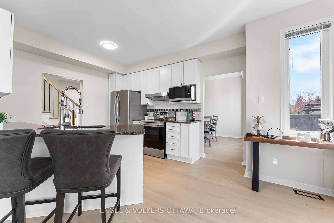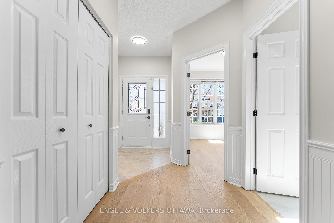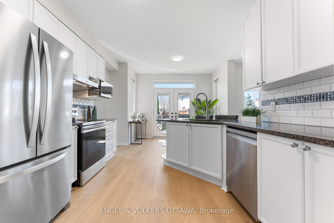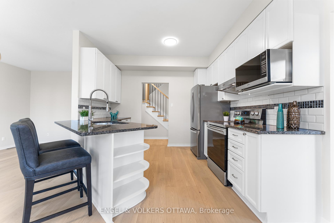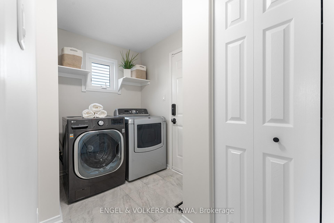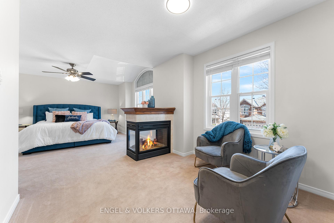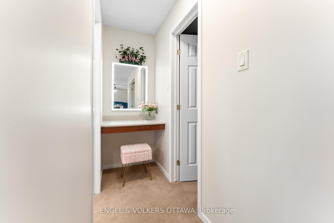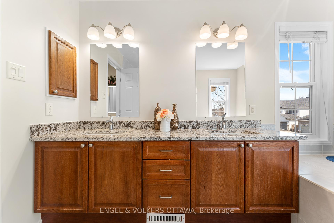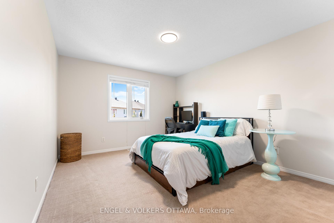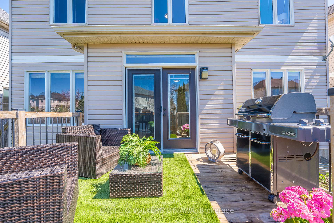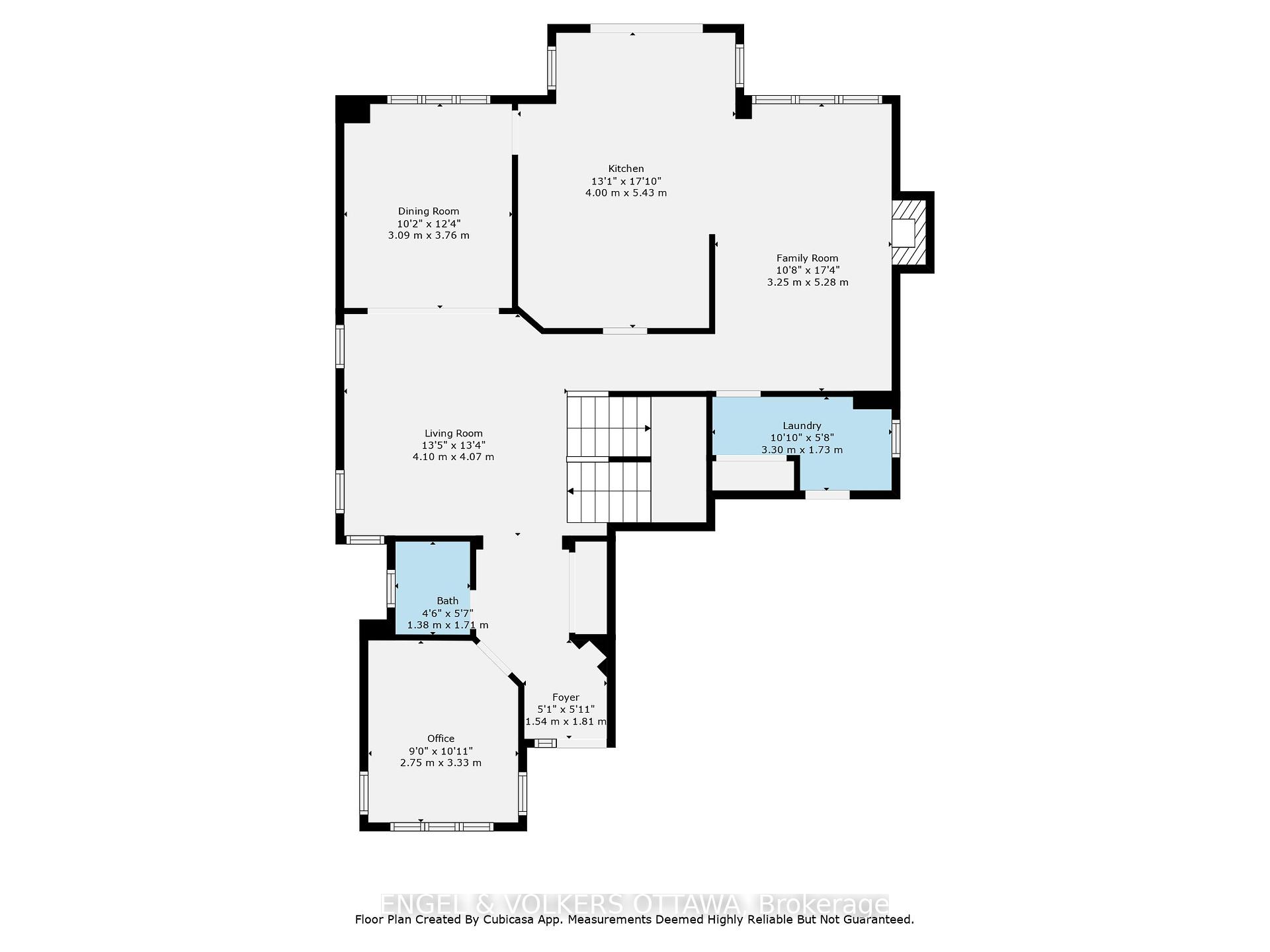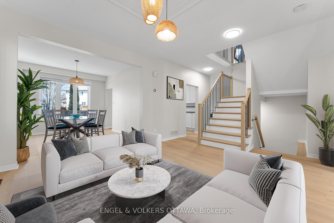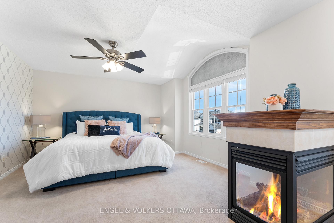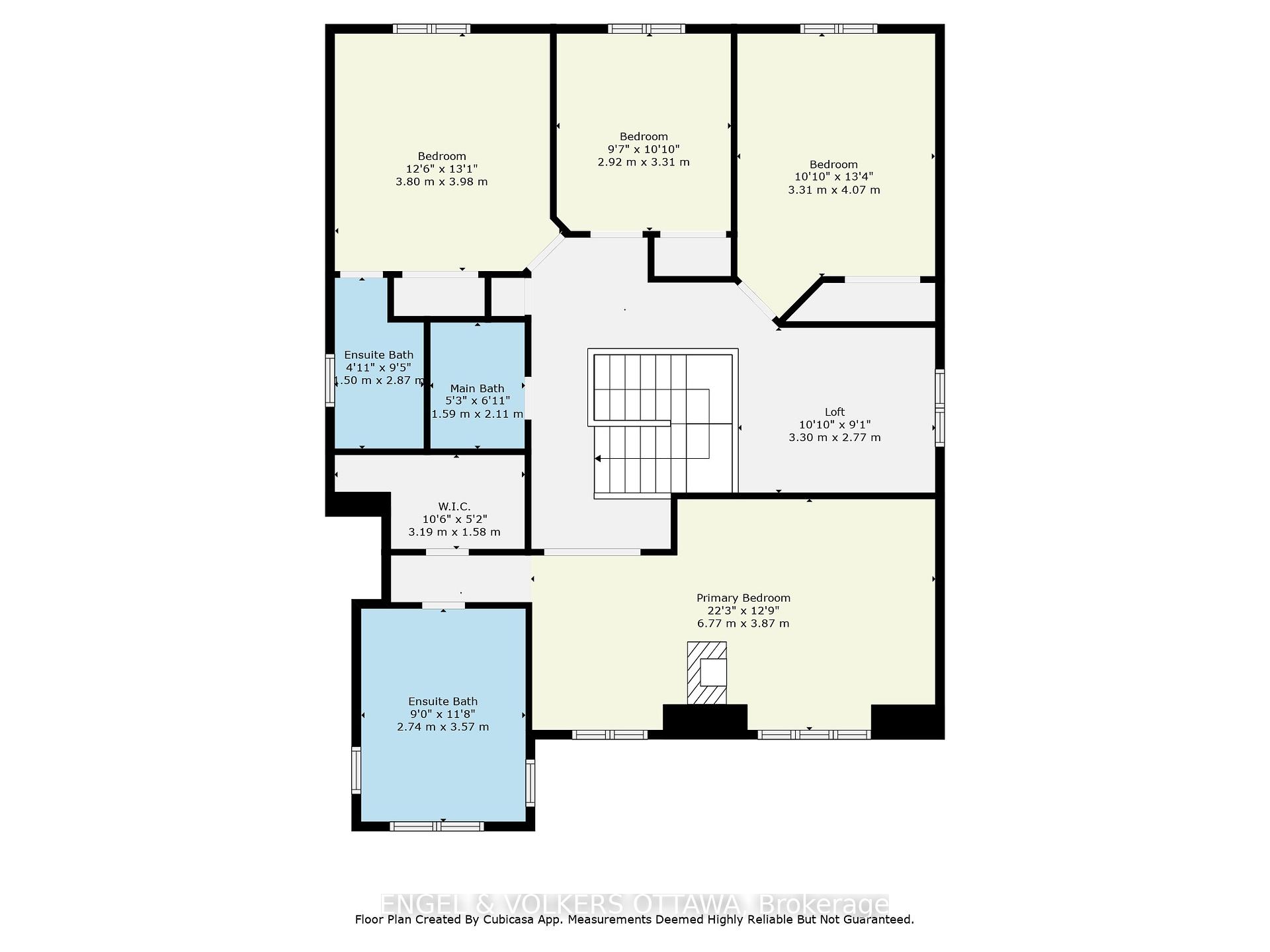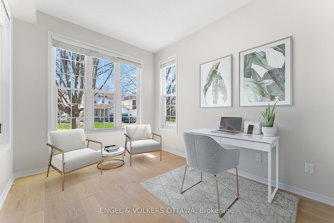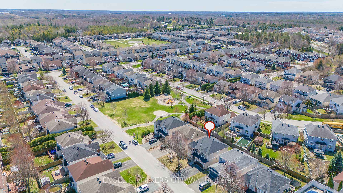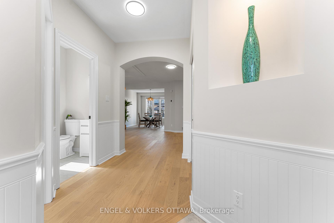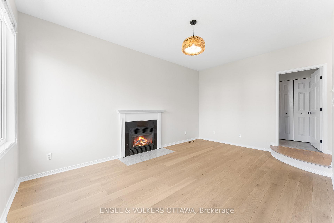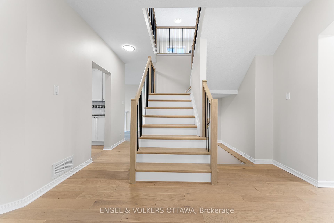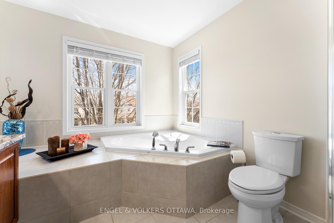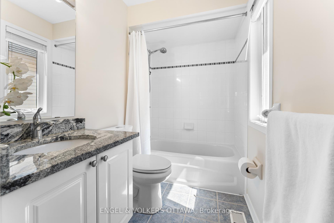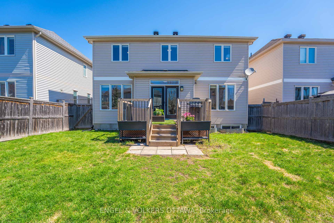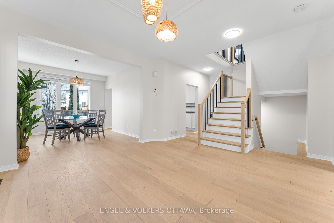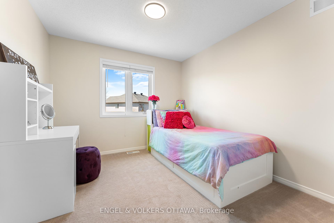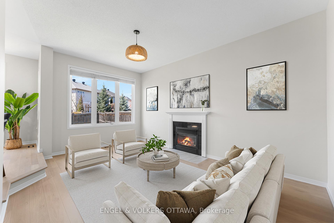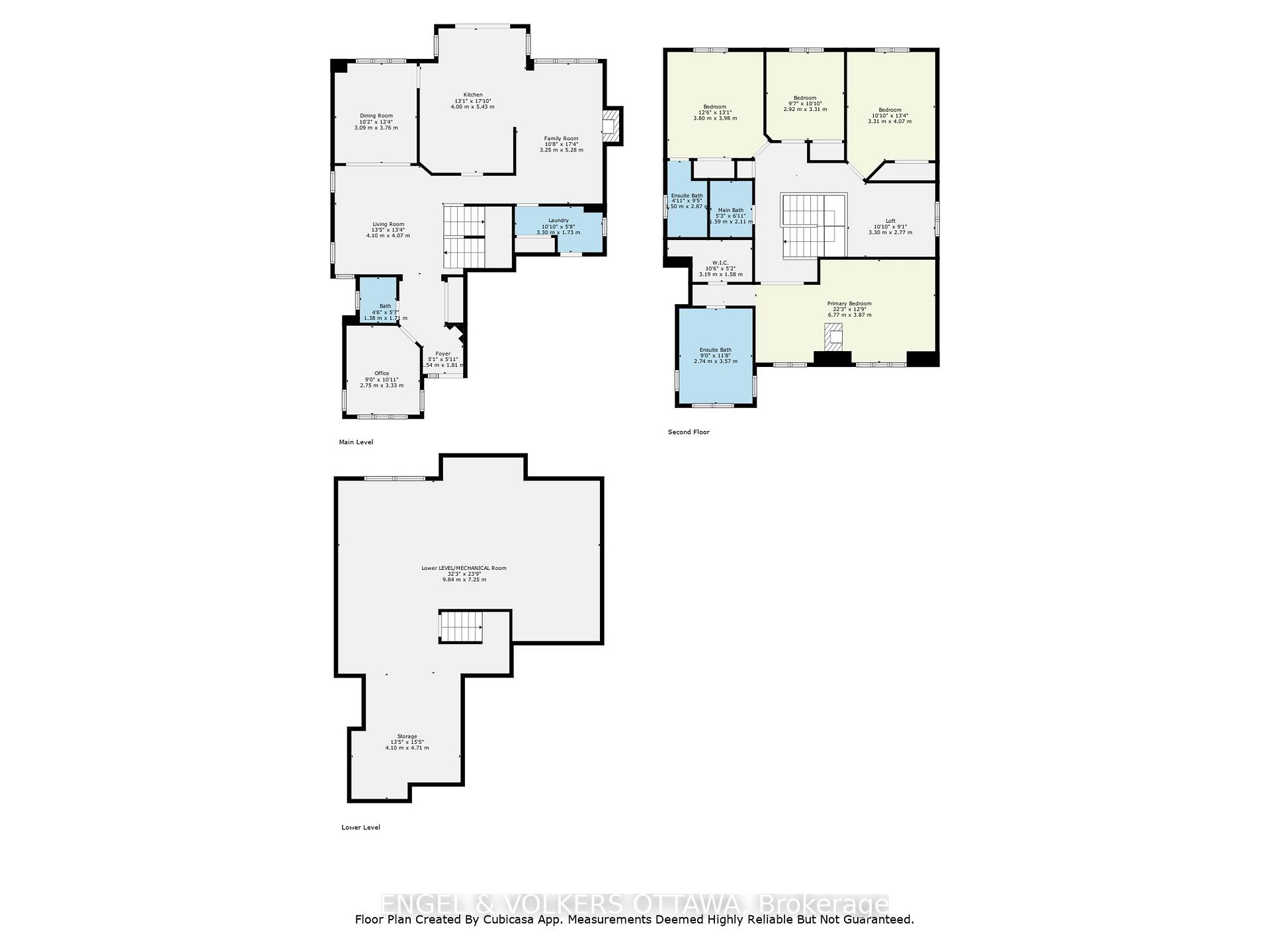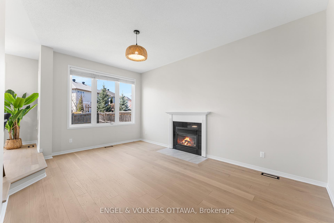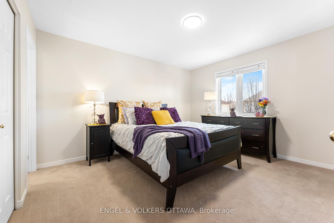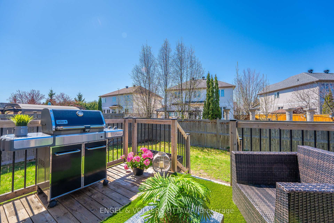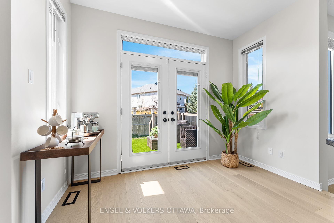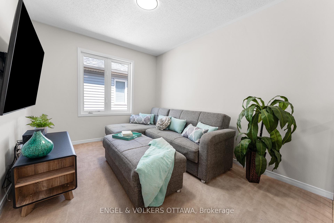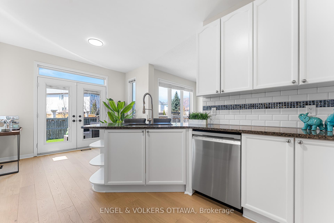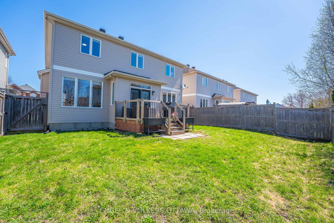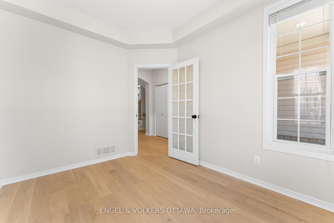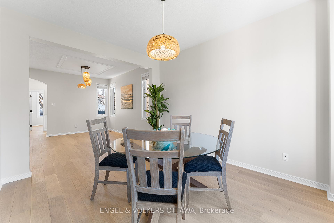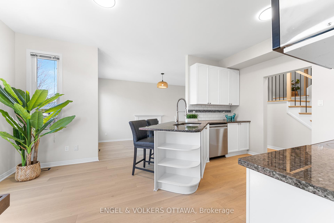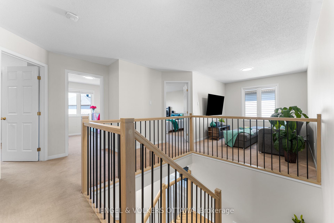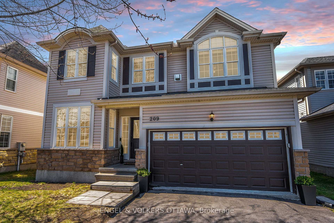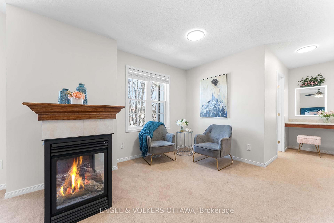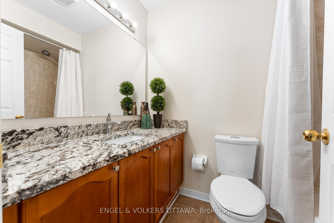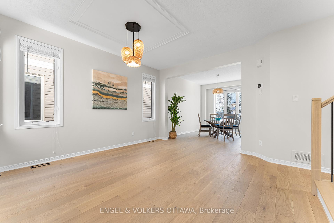$945,000
Available - For Sale
Listing ID: X12127694
209 Allgrove Way , Stittsville - Munster - Richmond, K2S 2H7, Ottawa
| OPEN HOUSE SATURDAY May 10th, 2:00pm-4:00pm. Welcome to 209 Allgrove Way. Nestled on a quiet, family-friendly street, this beautiful home is just steps from a park with splash pad, skating rink, and a walking path that leads to two elementary schools. Featuring 4 bedrooms and 4 bathrooms (including two ensuite baths), and offering an exceptional layout with a main floor office featuring abundant natural light from many windows, & a versatile upper-level loft. The main level showcases fresh hardwood and tile flooring, along with a newly installed staircase that serves as a focal point on the main floor. Chef's kitchen includes granite countertops, a breakfast bar, and patio doors that open onto a cedar deck overlooking the fenced backyard. The inviting family room centers around a warm gas fireplace, while the large mudroom adds functionality. Upstairs, the elegant primary suite boasts a three-sided fireplace, a serene sitting area, vanity, walk-in closet, and a luxurious 5-piece ensuite. A flexible upper loft space easily transitions from a play area to a cozy retreat for family downtime. Completing the second level is a full 4 piece bathroom, and three generously sized secondary bedrooms, one of which offers a 4-piece ensuite. Recent updates include: hardwood and tile on the main floor (2025), hardwood staircase & banister (2025), full interior paint (2025), light fixtures (2025), powder room vanity & mirror (2025), roof (2022), furnace and central air (2020). |
| Price | $945,000 |
| Taxes: | $5796.35 |
| Occupancy: | Owner |
| Address: | 209 Allgrove Way , Stittsville - Munster - Richmond, K2S 2H7, Ottawa |
| Directions/Cross Streets: | Upcountry & Stittsville Main |
| Rooms: | 17 |
| Bedrooms: | 4 |
| Bedrooms +: | 0 |
| Family Room: | T |
| Basement: | Unfinished |
| Level/Floor | Room | Length(ft) | Width(ft) | Descriptions | |
| Room 1 | Main | Foyer | 5.94 | 5.05 | |
| Room 2 | Main | Den | 10.92 | 9.02 | |
| Room 3 | Main | Living Ro | 13.45 | 13.35 | |
| Room 4 | Main | Dining Ro | 12.33 | 10.14 | |
| Room 5 | Main | Kitchen | 17.81 | 13.12 | |
| Room 6 | Main | Family Ro | 17.32 | 10.66 | |
| Room 7 | Main | Mud Room | 10.82 | 5.67 | |
| Room 8 | Main | Powder Ro | 5.61 | 4.53 | |
| Room 9 | Second | Primary B | 22.21 | 12.69 | Gas Fireplace, Ceiling Fan(s) |
| Room 10 | Second | Other | 10.46 | 5.18 | Walk-In Closet(s) |
| Room 11 | Second | Bathroom | 11.71 | 8.99 | 5 Pc Ensuite, Double Sink |
| Room 12 | Second | Bedroom 2 | 13.05 | 12.46 | |
| Room 13 | Second | Bathroom | 9.41 | 4.92 | 4 Pc Ensuite |
| Room 14 | Second | Bedroom 3 | 13.35 | 10.86 | |
| Room 15 | Second | Bedroom 4 | 10.86 | 9.58 |
| Washroom Type | No. of Pieces | Level |
| Washroom Type 1 | 5 | Second |
| Washroom Type 2 | 4 | Second |
| Washroom Type 3 | 2 | Main |
| Washroom Type 4 | 0 | |
| Washroom Type 5 | 0 |
| Total Area: | 0.00 |
| Approximatly Age: | 16-30 |
| Property Type: | Detached |
| Style: | 2-Storey |
| Exterior: | Vinyl Siding, Stone |
| Garage Type: | Attached |
| (Parking/)Drive: | Inside Ent |
| Drive Parking Spaces: | 4 |
| Park #1 | |
| Parking Type: | Inside Ent |
| Park #2 | |
| Parking Type: | Inside Ent |
| Park #3 | |
| Parking Type: | Private Do |
| Pool: | None |
| Other Structures: | Fence - Full |
| Approximatly Age: | 16-30 |
| Approximatly Square Footage: | 2500-3000 |
| Property Features: | Fenced Yard, Park |
| CAC Included: | N |
| Water Included: | N |
| Cabel TV Included: | N |
| Common Elements Included: | N |
| Heat Included: | N |
| Parking Included: | N |
| Condo Tax Included: | N |
| Building Insurance Included: | N |
| Fireplace/Stove: | Y |
| Heat Type: | Forced Air |
| Central Air Conditioning: | Central Air |
| Central Vac: | N |
| Laundry Level: | Syste |
| Ensuite Laundry: | F |
| Elevator Lift: | False |
| Sewers: | Sewer |
| Utilities-Cable: | A |
| Utilities-Hydro: | Y |
$
%
Years
This calculator is for demonstration purposes only. Always consult a professional
financial advisor before making personal financial decisions.
| Although the information displayed is believed to be accurate, no warranties or representations are made of any kind. |
| ENGEL & VOLKERS OTTAWA |
|
|

Aloysius Okafor
Sales Representative
Dir:
647-890-0712
Bus:
905-799-7000
Fax:
905-799-7001
| Virtual Tour | Book Showing | Email a Friend |
Jump To:
At a Glance:
| Type: | Freehold - Detached |
| Area: | Ottawa |
| Municipality: | Stittsville - Munster - Richmond |
| Neighbourhood: | 8203 - Stittsville (South) |
| Style: | 2-Storey |
| Approximate Age: | 16-30 |
| Tax: | $5,796.35 |
| Beds: | 4 |
| Baths: | 4 |
| Fireplace: | Y |
| Pool: | None |
Locatin Map:
Payment Calculator:

