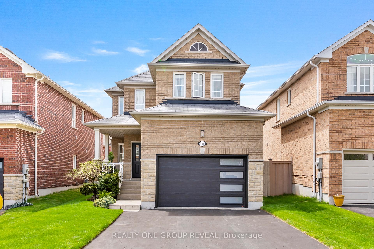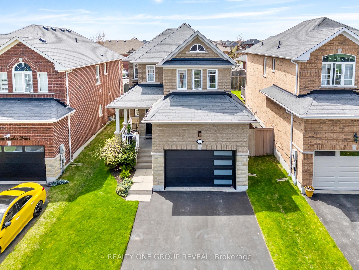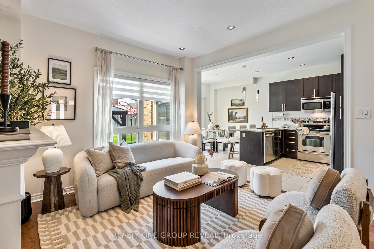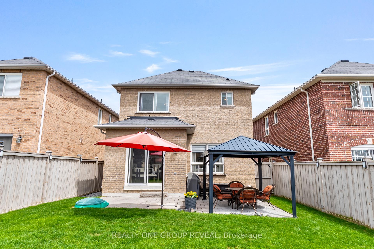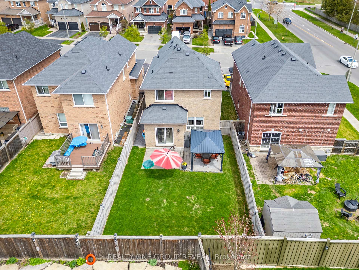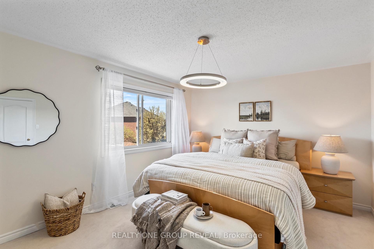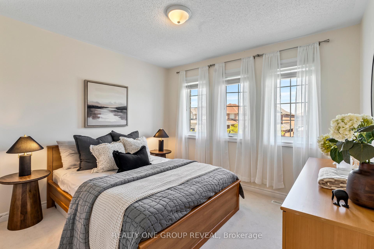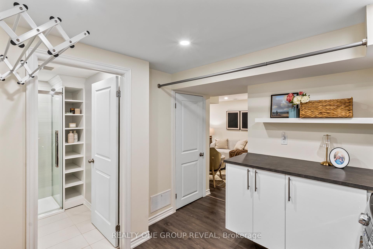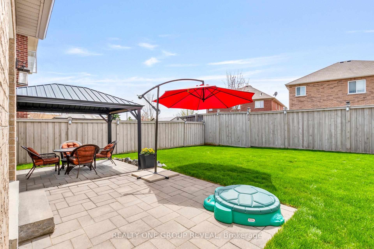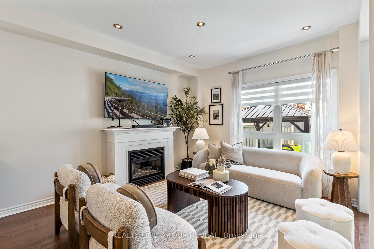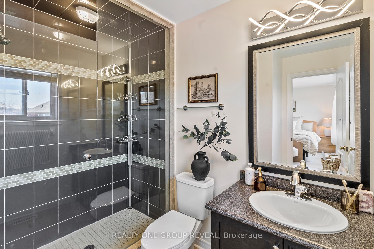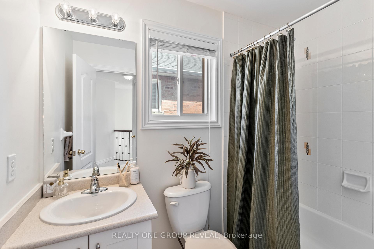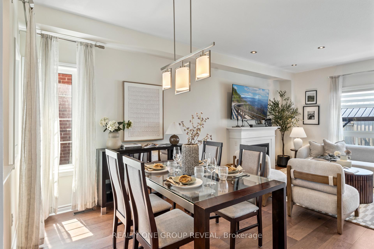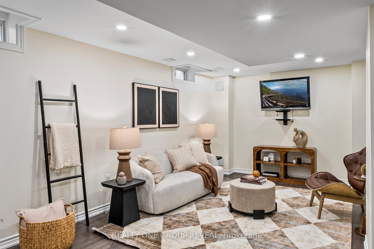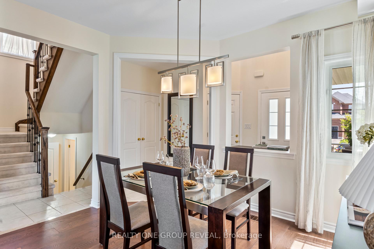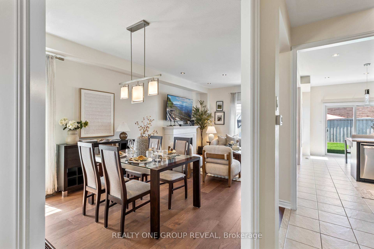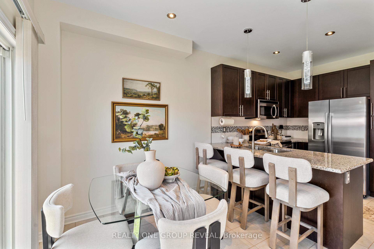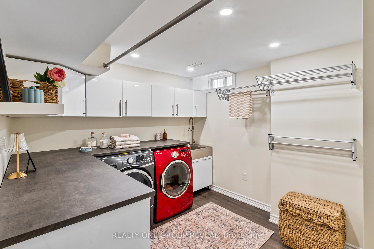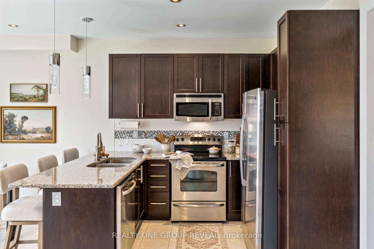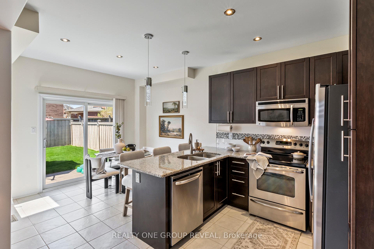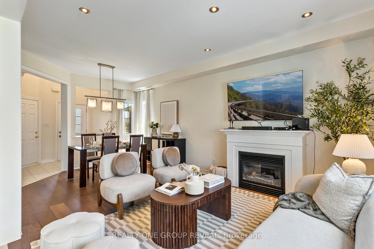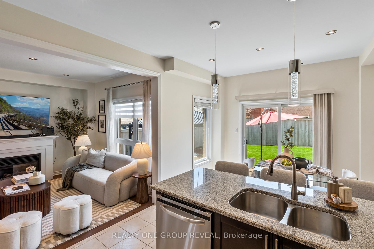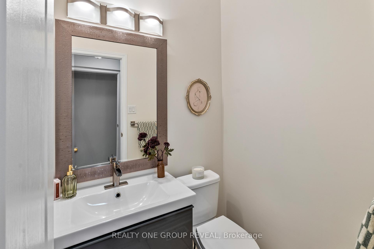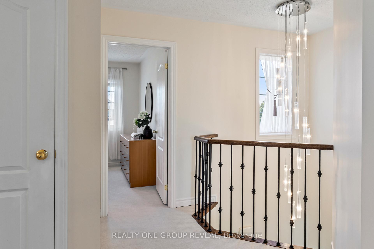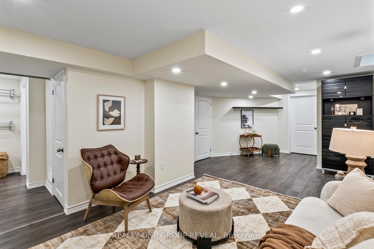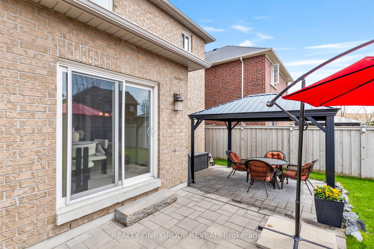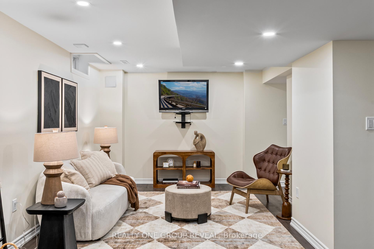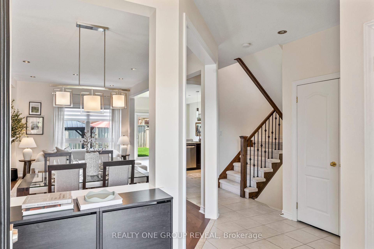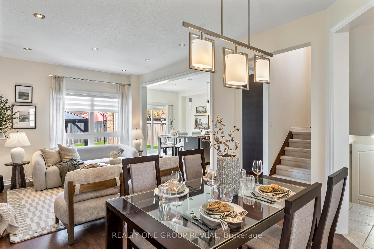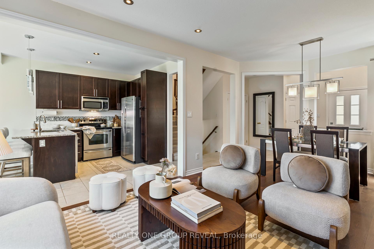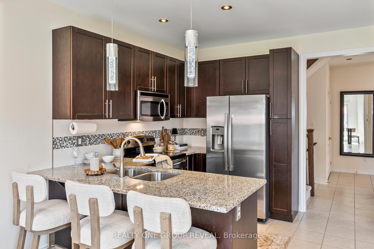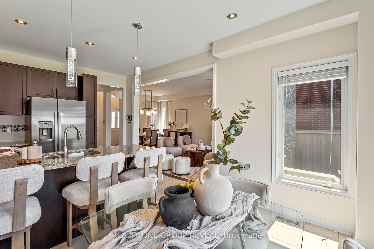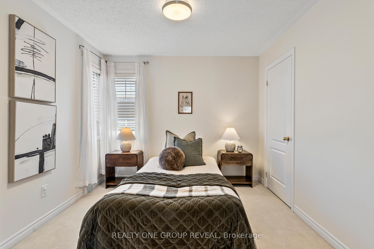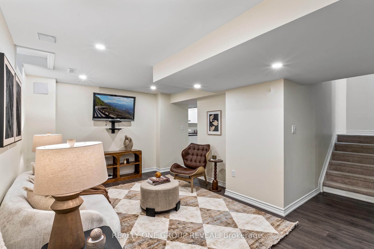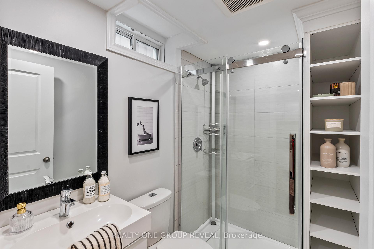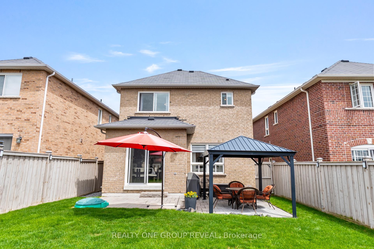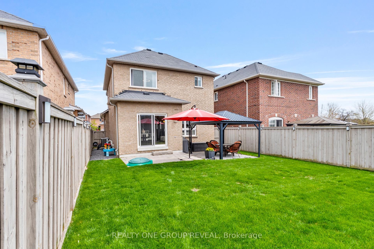$849,999
Available - For Sale
Listing ID: E12133153
111 Glen Eagles Driv , Clarington, L1E 3H8, Durham
| Nestled in a sought-after, family friendly neighbourhood, this meticulously maintained 3-bedroom detached home offers the perfect blend of charm and functionality. Step inside to discover brand new hardwood floors on the main level, a bright and modern kitchen featuring granite countertops and a warm, inviting layout that makes you feel like you're at home. The fully finished basement provides extra space for family fun, a home office or a cozy retreat, while the fenced backyard with a landscaped patio is ideal for summer BBQs and entertaining. Let's not forget the spacious garage with indoor access for convenience! Families will love the unbeatable location-you can literally see the school from the driveway! You'll be minutes from parks, community centres, shopping, dog parks and all the amenities you need. Whether you're a first time home buyer, upsizing, or settling into a new chapter, this move-in ready home is not to be missed! |
| Price | $849,999 |
| Taxes: | $4893.58 |
| Assessment Year: | 2024 |
| Occupancy: | Owner |
| Address: | 111 Glen Eagles Driv , Clarington, L1E 3H8, Durham |
| Directions/Cross Streets: | Prestonvale/Meadowglade |
| Rooms: | 8 |
| Bedrooms: | 3 |
| Bedrooms +: | 0 |
| Family Room: | F |
| Basement: | Finished |
| Level/Floor | Room | Length(ft) | Width(ft) | Descriptions | |
| Room 1 | Main | Kitchen | 17.84 | 10.59 | Stainless Steel Appl, Eat-in Kitchen, Breakfast Bar |
| Room 2 | Main | Living Ro | 11.48 | 9.84 | Gas Fireplace, Pot Lights, Hardwood Floor |
| Room 3 | Main | Dining Ro | 11.48 | 8.86 | Combined w/Living, Hardwood Floor, Window |
| Room 4 | Second | Primary B | 14.96 | 10.63 | Broadloom, 3 Pc Ensuite, Double Closet |
| Room 5 | Second | Bedroom 2 | 9.87 | 10.63 | Window, Broadloom, Closet |
| Room 6 | Second | Bedroom 3 | 11.02 | 1006.96 | Closet, Window, Broadloom |
| Room 7 | Basement | Recreatio | 20.17 | 10.73 | Vinyl Floor, Pot Lights, 3 Pc Bath |
| Room 8 | Basement | Laundry | 9.41 | 9.18 | Vinyl Floor, Pot Lights, Laundry Sink |
| Washroom Type | No. of Pieces | Level |
| Washroom Type 1 | 2 | In Betwe |
| Washroom Type 2 | 4 | Second |
| Washroom Type 3 | 3 | Second |
| Washroom Type 4 | 3 | Basement |
| Washroom Type 5 | 0 |
| Total Area: | 0.00 |
| Property Type: | Detached |
| Style: | 2-Storey |
| Exterior: | Brick Front, Stone |
| Garage Type: | Attached |
| (Parking/)Drive: | Private |
| Drive Parking Spaces: | 2 |
| Park #1 | |
| Parking Type: | Private |
| Park #2 | |
| Parking Type: | Private |
| Pool: | None |
| Approximatly Square Footage: | 1100-1500 |
| CAC Included: | N |
| Water Included: | N |
| Cabel TV Included: | N |
| Common Elements Included: | N |
| Heat Included: | N |
| Parking Included: | N |
| Condo Tax Included: | N |
| Building Insurance Included: | N |
| Fireplace/Stove: | Y |
| Heat Type: | Forced Air |
| Central Air Conditioning: | Central Air |
| Central Vac: | N |
| Laundry Level: | Syste |
| Ensuite Laundry: | F |
| Sewers: | Sewer |
$
%
Years
This calculator is for demonstration purposes only. Always consult a professional
financial advisor before making personal financial decisions.
| Although the information displayed is believed to be accurate, no warranties or representations are made of any kind. |
| REALTY ONE GROUP REVEAL |
|
|

Aloysius Okafor
Sales Representative
Dir:
647-890-0712
Bus:
905-799-7000
Fax:
905-799-7001
| Book Showing | Email a Friend |
Jump To:
At a Glance:
| Type: | Freehold - Detached |
| Area: | Durham |
| Municipality: | Clarington |
| Neighbourhood: | Courtice |
| Style: | 2-Storey |
| Tax: | $4,893.58 |
| Beds: | 3 |
| Baths: | 4 |
| Fireplace: | Y |
| Pool: | None |
Locatin Map:
Payment Calculator:

