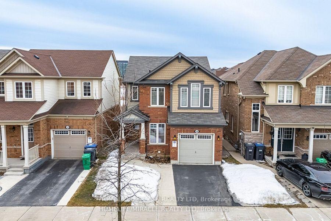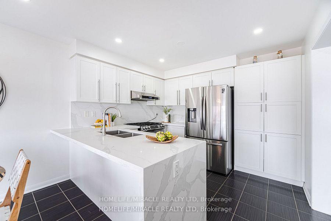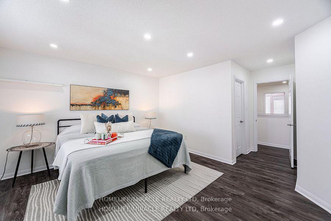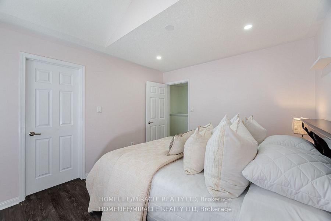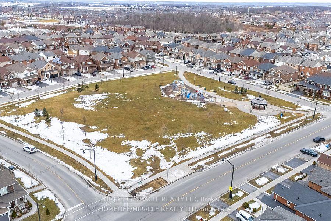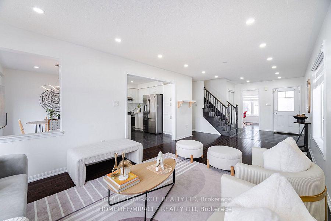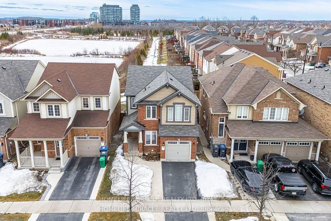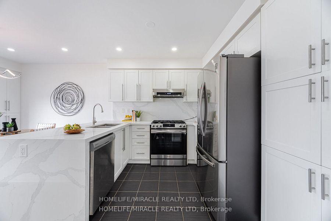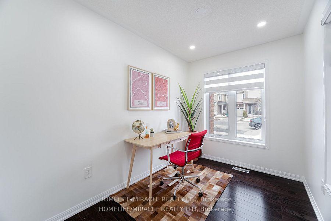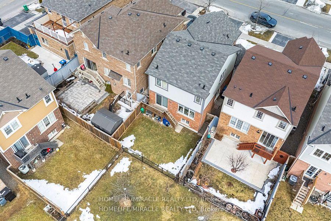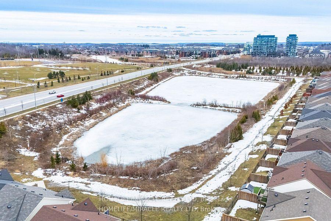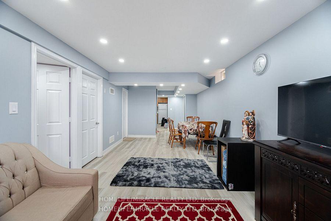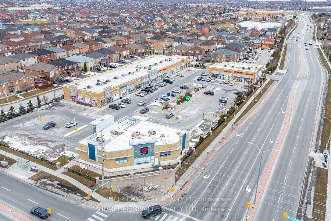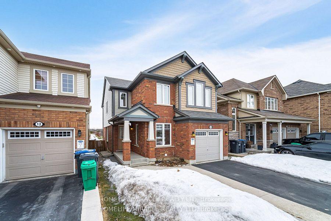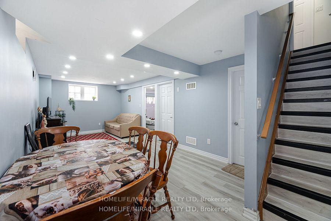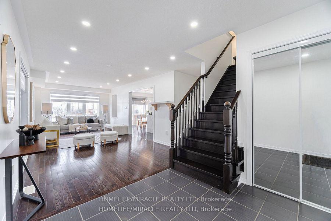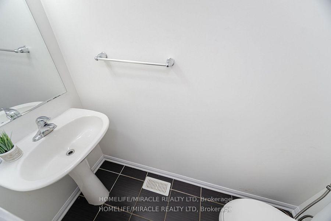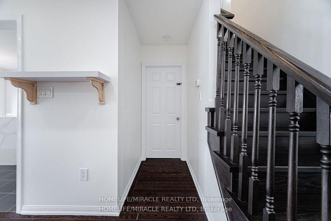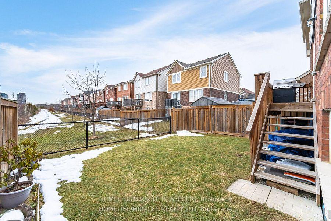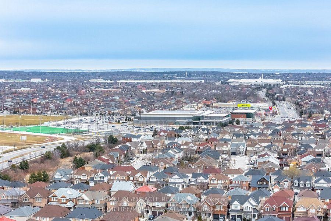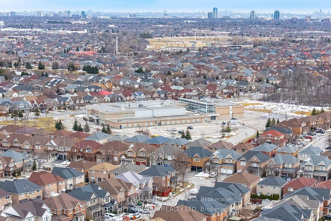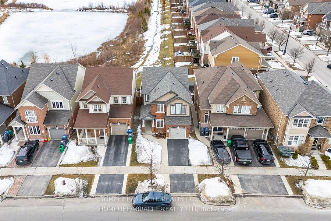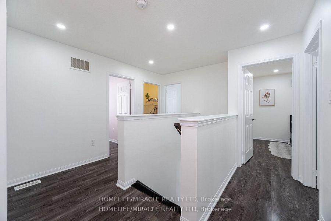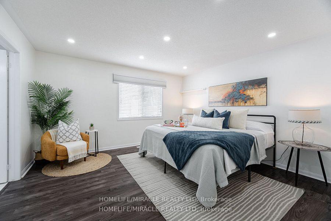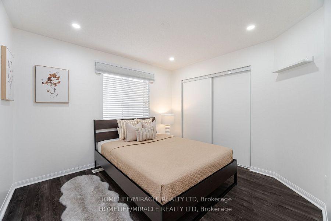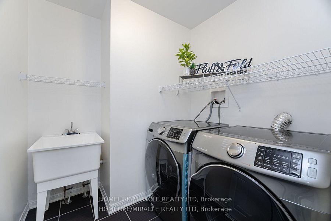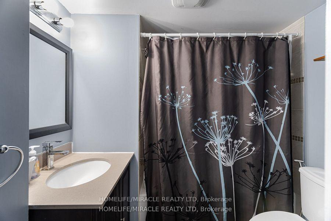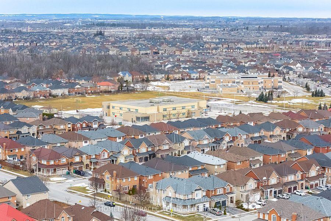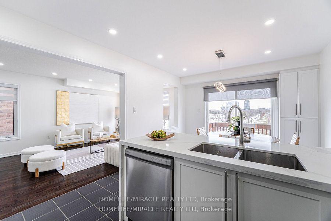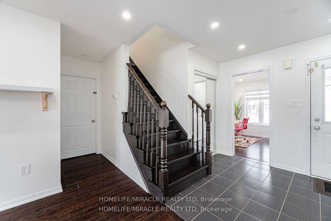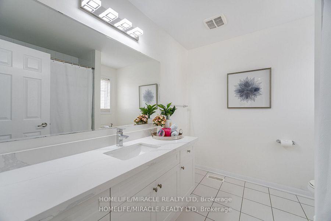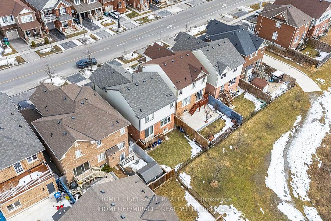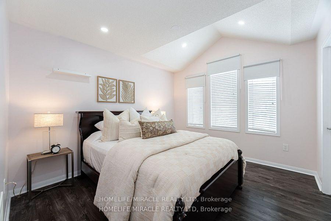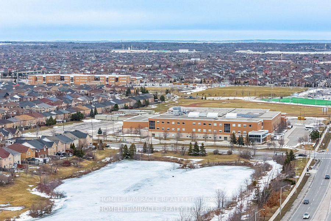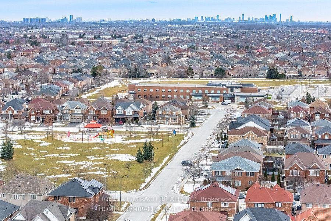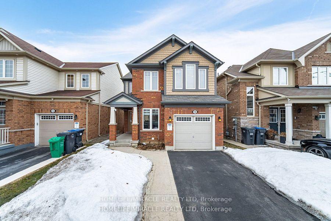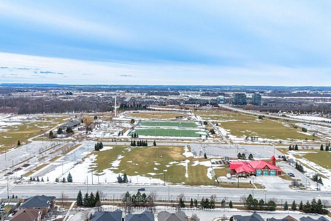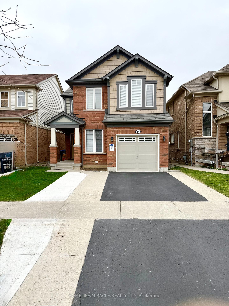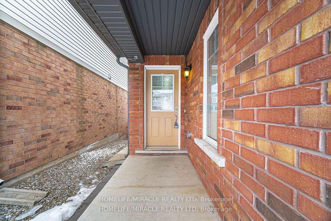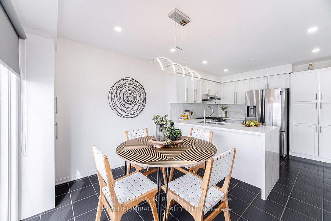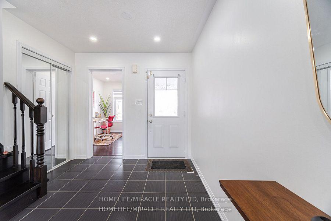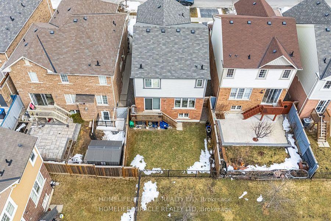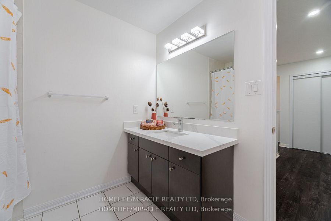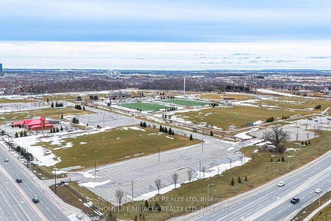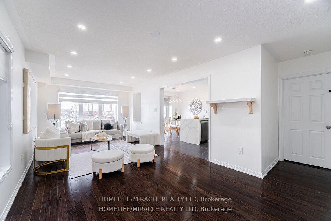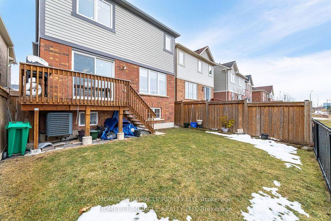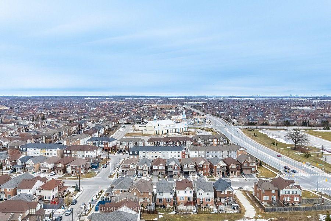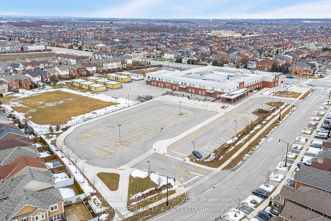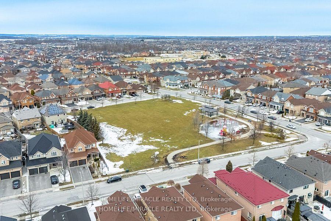$1,095,000
Available - For Sale
Listing ID: W12134147
14 Robert Parkinson Driv , Brampton, L7A 0Y3, Peel
| Step into your dream home in the highly desirable Northwest Brampton neighborhood! This beautiful property features spacious bedrooms that offer a peaceful sanctuary. Inside, you'11 be greeted with generous room sizes, modern finishes, and an abundance of natural light. A versatile bonus room near the entrance can easily be converted into an extra bedroom or home office. Enjoy the tranquility of a ravine lot, all while being just moments away from the Creditview Activity Hub, public transit, schools, and the GO station. Whether you're entertaining in the expansive living areas or relaxing in the cozy bedrooms, this home strikes the perfect balance of comfort and style. The finished basement, complete with a bedroom, kitchen, and living area, is ideal for an in-law suite. Don't miss this incredible opportunity to own a beautifully upgraded home in one of Brampton's most vibrant communities! |
| Price | $1,095,000 |
| Taxes: | $5578.53 |
| Occupancy: | Vacant |
| Address: | 14 Robert Parkinson Driv , Brampton, L7A 0Y3, Peel |
| Directions/Cross Streets: | Sandalwood Pkwy W & Creditview |
| Rooms: | 7 |
| Rooms +: | 2 |
| Bedrooms: | 3 |
| Bedrooms +: | 1 |
| Family Room: | F |
| Basement: | Finished |
| Level/Floor | Room | Length(ft) | Width(ft) | Descriptions | |
| Room 1 | Main | Kitchen | 10 | 10.66 | Custom Backsplash, Quartz Counter, Pot Lights |
| Room 2 | Main | Breakfast | 9.48 | 10.66 | W/O To Deck, Closet, Pot Lights |
| Room 3 | Main | Living Ro | 21.48 | 10.99 | Hardwood Floor, Combined w/Dining, Overlooks Ravine |
| Room 4 | Main | Den | 6.99 | 10.82 | Overlooks Frontyard, Pot Lights |
| Room 5 | Second | Primary B | 13.94 | 13.61 | Overlooks Ravine, Walk-In Closet(s), Pot Lights |
| Room 6 | Second | Bedroom 2 | 12.07 | 10.56 | Overlooks Frontyard, Walk-In Closet(s) |
| Room 7 | Second | Bedroom 3 | 10.17 | 11.32 | Laminate, Pot Lights |
| Room 8 | Lower | Living Ro | 21.02 | 10.63 | Laminate, Pot Lights |
| Room 9 | Lower | Bedroom | 10.2 | 10.53 | Laminate, Pot Lights |
| Washroom Type | No. of Pieces | Level |
| Washroom Type 1 | 2 | Main |
| Washroom Type 2 | 3 | Second |
| Washroom Type 3 | 3 | Basement |
| Washroom Type 4 | 0 | |
| Washroom Type 5 | 0 |
| Total Area: | 0.00 |
| Approximatly Age: | 6-15 |
| Property Type: | Detached |
| Style: | 2-Storey |
| Exterior: | Aluminum Siding, Brick |
| Garage Type: | Built-In |
| (Parking/)Drive: | Private |
| Drive Parking Spaces: | 2 |
| Park #1 | |
| Parking Type: | Private |
| Park #2 | |
| Parking Type: | Private |
| Pool: | None |
| Approximatly Age: | 6-15 |
| Approximatly Square Footage: | 1500-2000 |
| Property Features: | Fenced Yard, Hospital |
| CAC Included: | N |
| Water Included: | N |
| Cabel TV Included: | N |
| Common Elements Included: | N |
| Heat Included: | N |
| Parking Included: | N |
| Condo Tax Included: | N |
| Building Insurance Included: | N |
| Fireplace/Stove: | N |
| Heat Type: | Forced Air |
| Central Air Conditioning: | Central Air |
| Central Vac: | N |
| Laundry Level: | Syste |
| Ensuite Laundry: | F |
| Sewers: | Sewer |
$
%
Years
This calculator is for demonstration purposes only. Always consult a professional
financial advisor before making personal financial decisions.
| Although the information displayed is believed to be accurate, no warranties or representations are made of any kind. |
| HOMELIFE/MIRACLE REALTY LTD |
|
|

Aloysius Okafor
Sales Representative
Dir:
647-890-0712
Bus:
905-799-7000
Fax:
905-799-7001
| Book Showing | Email a Friend |
Jump To:
At a Glance:
| Type: | Freehold - Detached |
| Area: | Peel |
| Municipality: | Brampton |
| Neighbourhood: | Northwest Brampton |
| Style: | 2-Storey |
| Approximate Age: | 6-15 |
| Tax: | $5,578.53 |
| Beds: | 3+1 |
| Baths: | 4 |
| Fireplace: | N |
| Pool: | None |
Locatin Map:
Payment Calculator:

