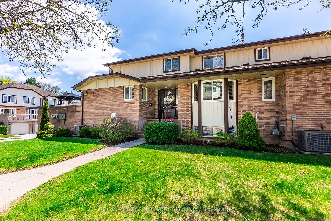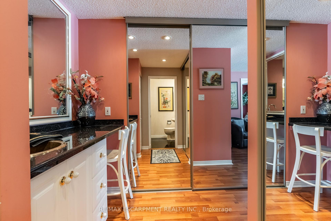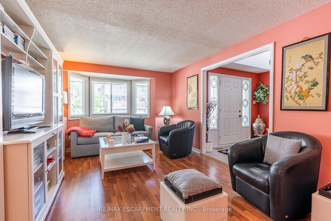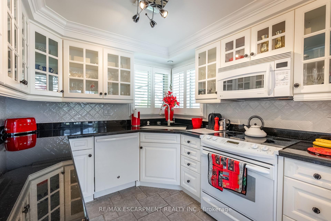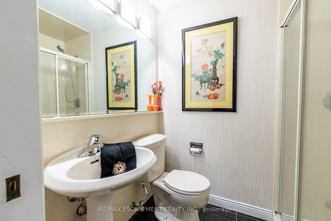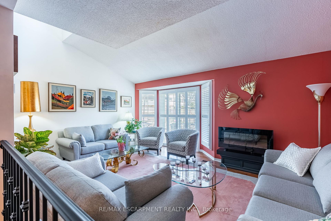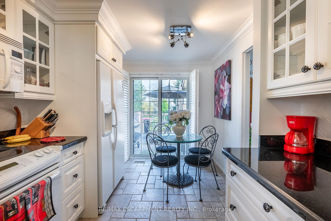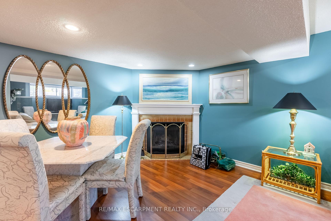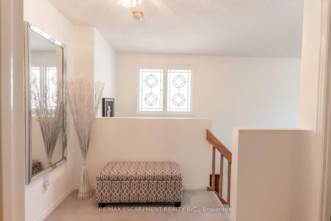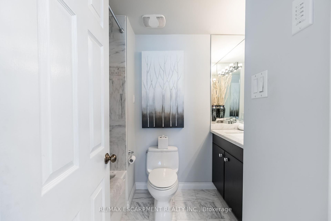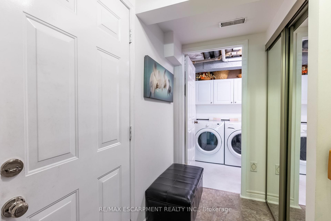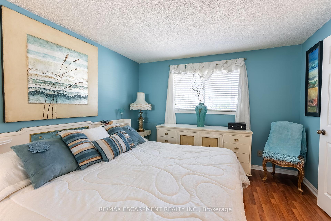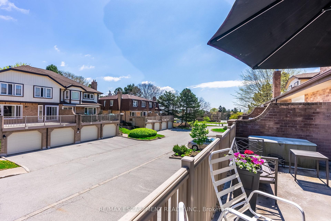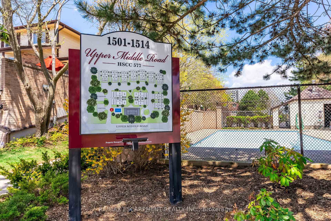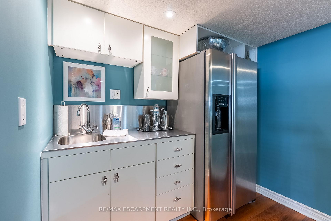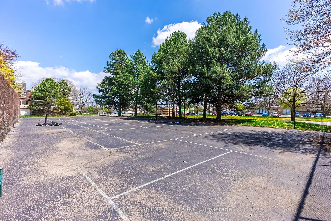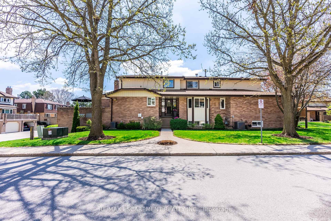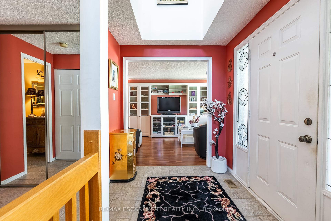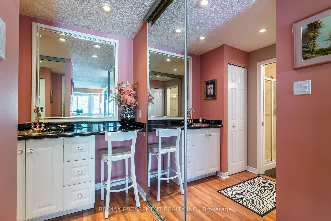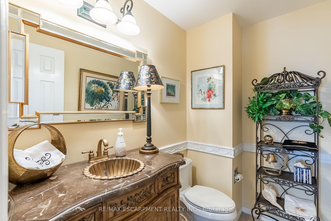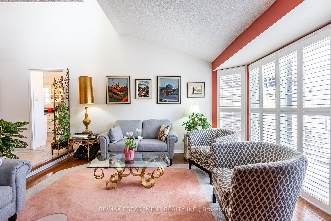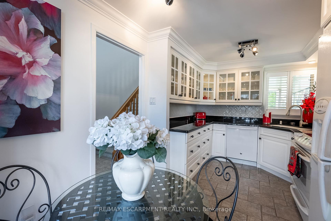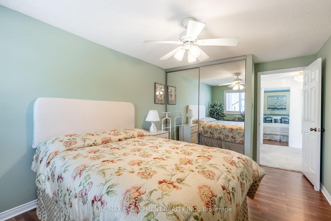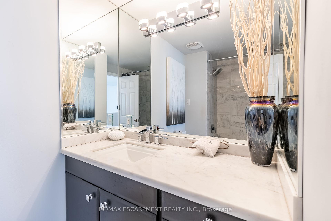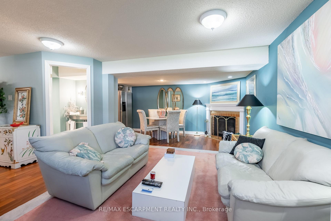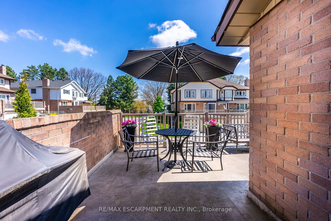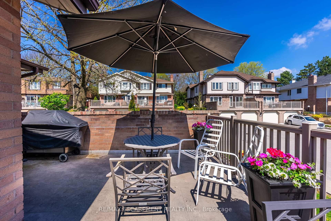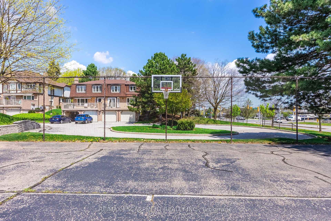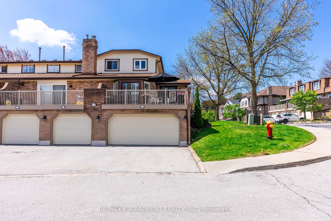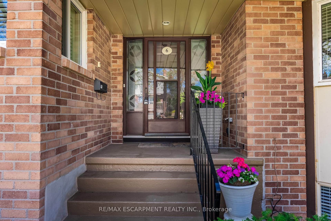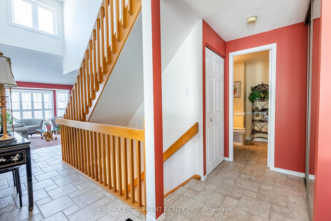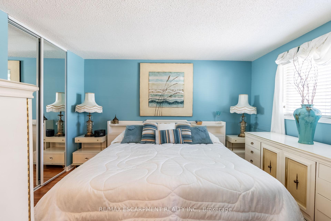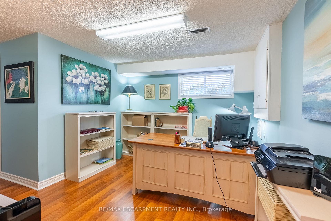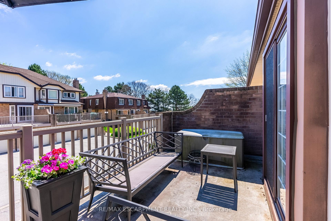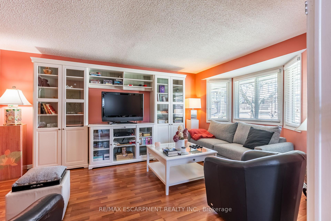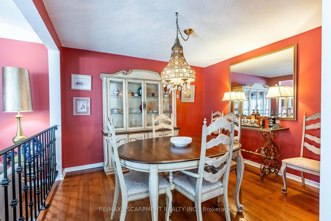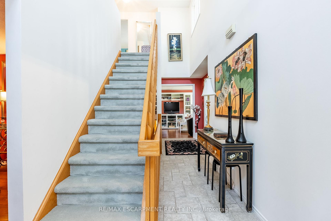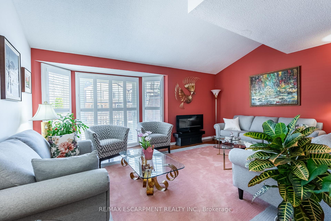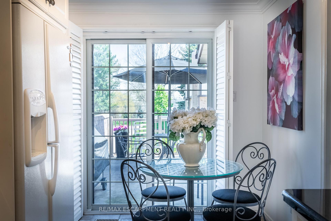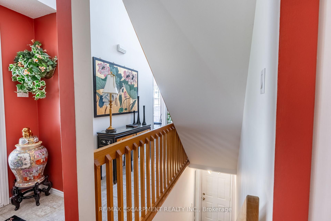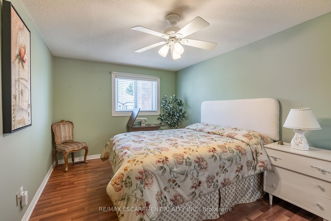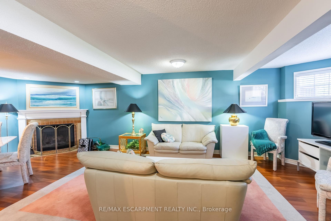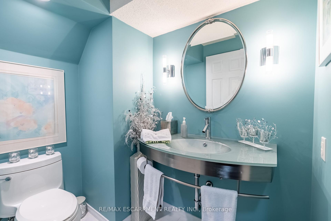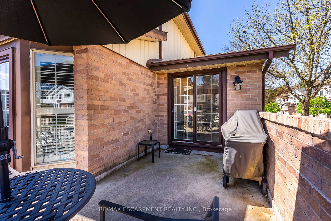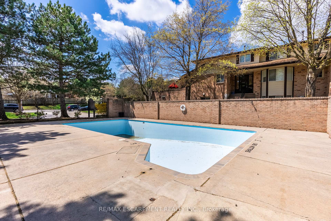$984,900
Available - For Sale
Listing ID: W12135706
1508 UPPER MIDDLE Road , Burlington, L7P 4M5, Halton
| Nestled in the sought-after Tyandaga neighbourhood, this beautifully maintained 3-bedroom, 4-bathroom townhome offers exceptional space and comfort with a rare double car garage with inside entry. The main floor features a bright living room with hardwood floors and patio doors leading to a private terrace; perfect for morning coffee or evening relaxation. The formal dining room overlooks the living area, creating an open, elegant space for entertaining. The white kitchen is both stylish and functional complete with granite countertops and ample storage. The primary bedroom, located on the main level with a 3-piece ensuite, is currently used as a cozy family room - offering flexible living options to suit your lifestyle. Upstairs, two generous bedrooms share a beautifully updated bathroom with a Calcutta marble vanity and a luxurious bubble tub surrounded by Carrera marble. The fully finished basement adds even more versatility with a large flex space currently set up as an office plus a rec room with a wood-burning fireplace, a wet bar and a 2-piece bathroom. This home combines classic charm with modern updates in a peaceful, well-established community - perfect for families, professionals or downsizers alike. RSA |
| Price | $984,900 |
| Taxes: | $3.52 |
| Occupancy: | Owner |
| Address: | 1508 UPPER MIDDLE Road , Burlington, L7P 4M5, Halton |
| Postal Code: | L7P 4M5 |
| Province/State: | Halton |
| Directions/Cross Streets: | Dundas St to Brant St to Upper Middle |
| Level/Floor | Room | Length(ft) | Width(ft) | Descriptions | |
| Room 1 | Main | Living Ro | 16.99 | 12 | |
| Room 2 | Main | Dining Ro | 11.15 | 10.23 | |
| Room 3 | Main | Kitchen | 15.15 | 8.76 | |
| Room 4 | Main | Primary B | 15.48 | 11.25 | |
| Room 5 | Second | Bedroom | 13.09 | 11.32 | |
| Room 6 | Second | Bedroom | 13.68 | 10.59 | |
| Room 7 | Basement | Family Ro | 18.76 | 17.32 | |
| Room 8 | Basement | Den | 12.5 | 10 |
| Washroom Type | No. of Pieces | Level |
| Washroom Type 1 | 2 | Main |
| Washroom Type 2 | 2 | Basement |
| Washroom Type 3 | 3 | Main |
| Washroom Type 4 | 4 | Second |
| Washroom Type 5 | 0 | |
| Washroom Type 6 | 2 | Main |
| Washroom Type 7 | 2 | Basement |
| Washroom Type 8 | 3 | Main |
| Washroom Type 9 | 4 | Second |
| Washroom Type 10 | 0 |
| Total Area: | 0.00 |
| Approximatly Age: | 31-50 |
| Washrooms: | 4 |
| Heat Type: | Forced Air |
| Central Air Conditioning: | Central Air |
| Elevator Lift: | False |
$
%
Years
This calculator is for demonstration purposes only. Always consult a professional
financial advisor before making personal financial decisions.
| Although the information displayed is believed to be accurate, no warranties or representations are made of any kind. |
| RE/MAX ESCARPMENT REALTY INC. |
|
|

Aloysius Okafor
Sales Representative
Dir:
647-890-0712
Bus:
905-799-7000
Fax:
905-799-7001
| Virtual Tour | Book Showing | Email a Friend |
Jump To:
At a Glance:
| Type: | Com - Condo Townhouse |
| Area: | Halton |
| Municipality: | Burlington |
| Neighbourhood: | Tyandaga |
| Style: | 2-Storey |
| Approximate Age: | 31-50 |
| Tax: | $3.52 |
| Maintenance Fee: | $630 |
| Beds: | 3 |
| Baths: | 4 |
| Fireplace: | Y |
Locatin Map:
Payment Calculator:

