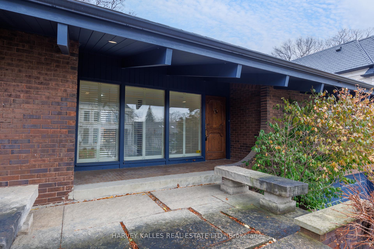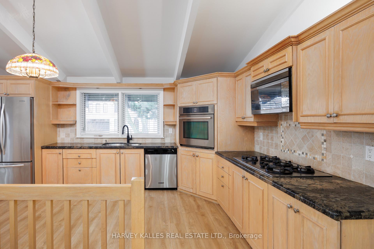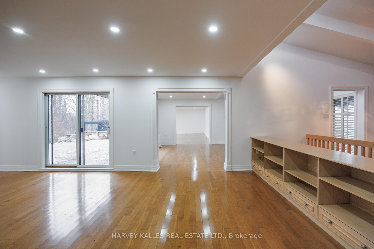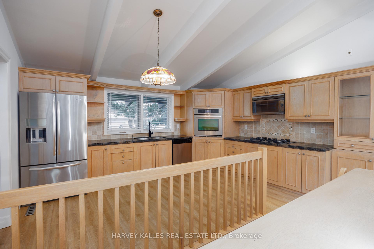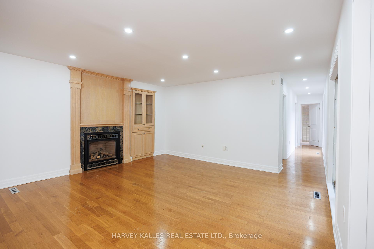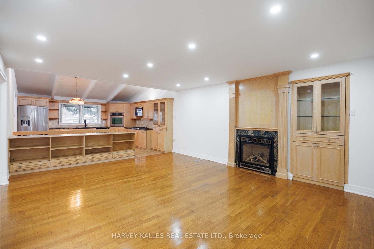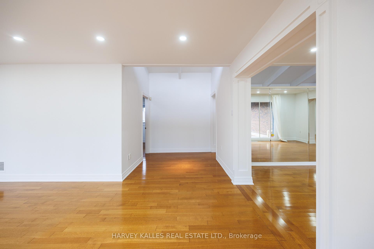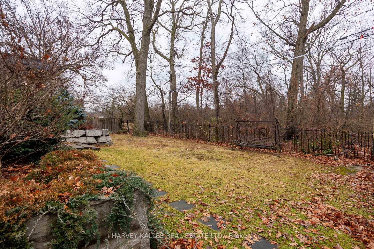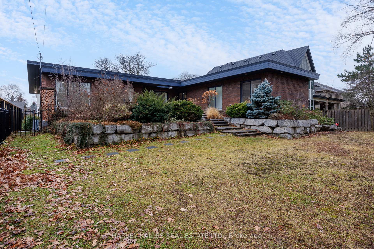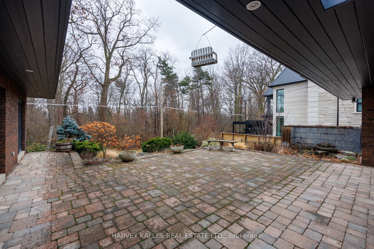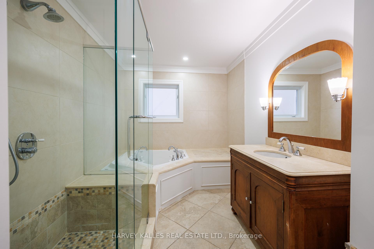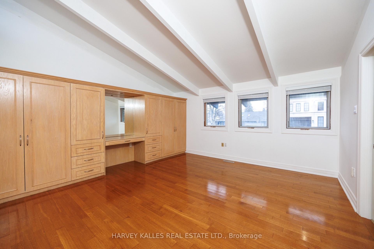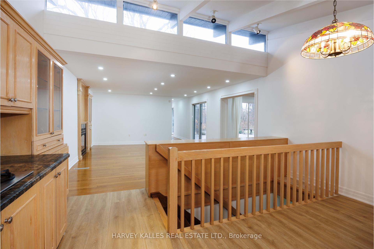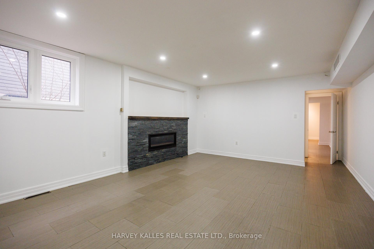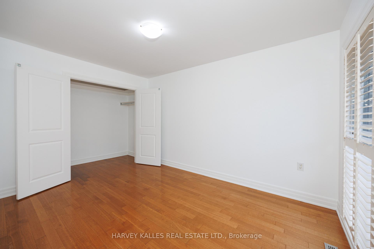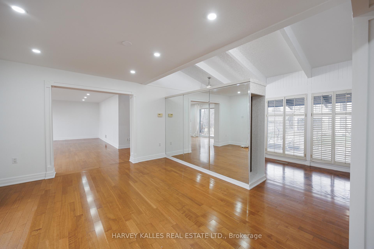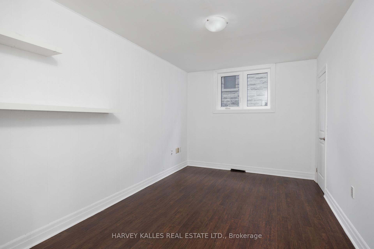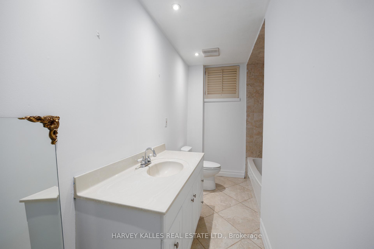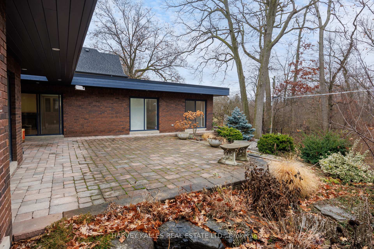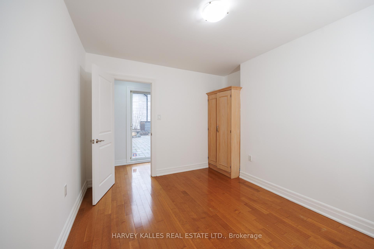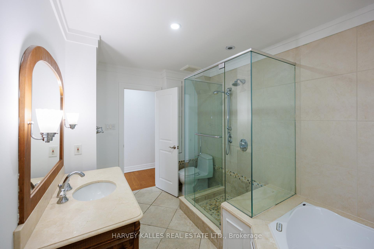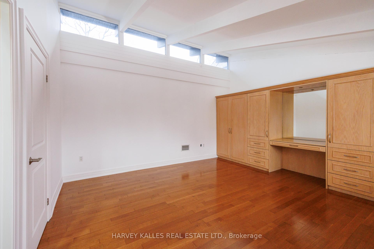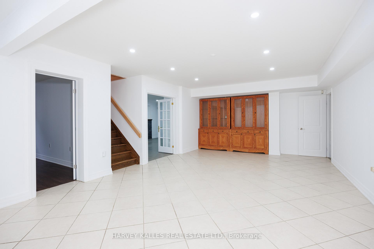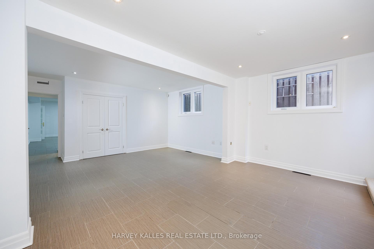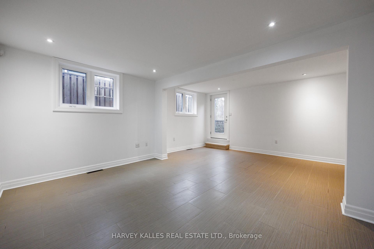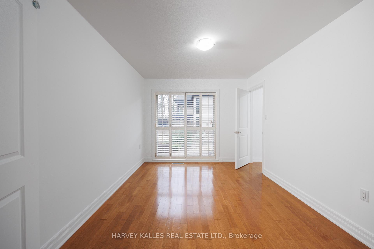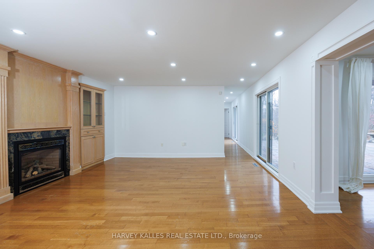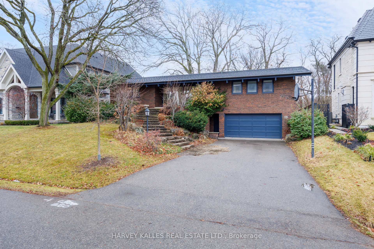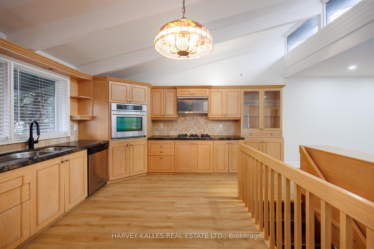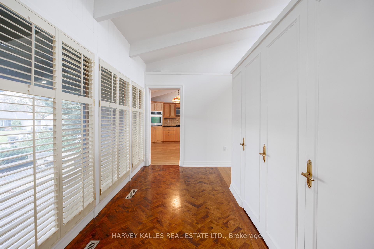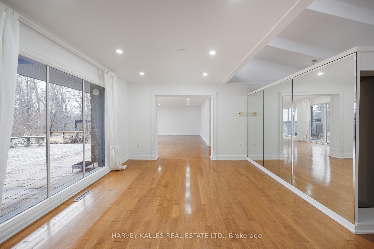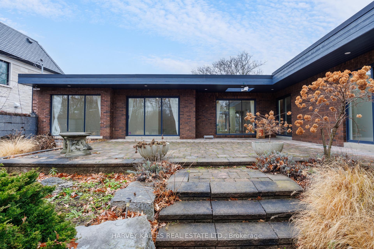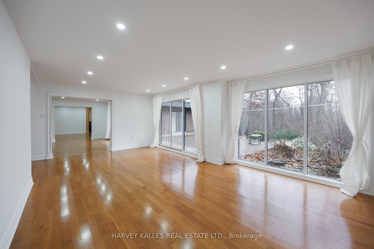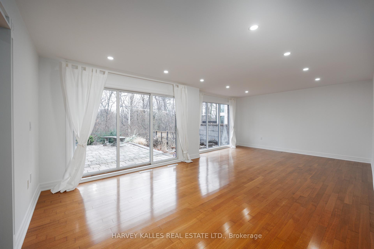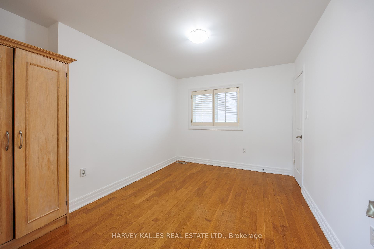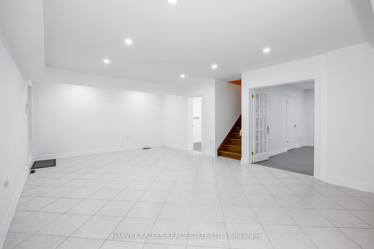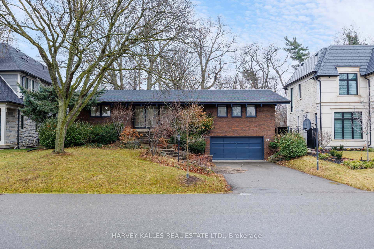$2,989,000
Available - For Sale
Listing ID: W11938567
19 Blair Athol Cres , Toronto, M9A 1X6, Toronto
| 19 Blair Athol Crescent, located in the desirable Princess Anne Manor neighborhood, offers a unique opportunity with its impressive 66 x 130-foot south-facing ravine lot, ideal for soaking up full sun all day in the backyard. This property already has zoning approval for a 5000+ square-foot new build, providing endless possibilities for creating your dream home.The existing raised postmodern-style bungalow features:3+2 bedrooms3 bathroomsA bright and functional layout, perfect for renovation or updating.With its serene ravine setting and prime location, this property is an excellent choice for families or developers looking to renovate the current home or build a stunning custom residence. The potential here is unmatcheddont miss the chance to transform this space into something extraordinary. **EXTRAS** Home being Sold "As Is Where Is" Condition |
| Price | $2,989,000 |
| Taxes: | $10529.06 |
| Occupancy: | Vacant |
| Address: | 19 Blair Athol Cres , Toronto, M9A 1X6, Toronto |
| Directions/Cross Streets: | The Kingsway/Prince George |
| Rooms: | 7 |
| Rooms +: | 5 |
| Bedrooms: | 3 |
| Bedrooms +: | 2 |
| Family Room: | T |
| Basement: | Finished wit |
| Level/Floor | Room | Length(ft) | Width(ft) | Descriptions | |
| Room 1 | Main | Living Ro | 23.32 | 20.83 | Hardwood Floor, W/O To Deck, Combined w/Dining |
| Room 2 | Main | Dining Ro | 14.89 | 14.76 | W/O To Patio, Hardwood Floor, Pot Lights |
| Room 3 | Main | Kitchen | 16.01 | 15.09 | B/I Appliances, Combined w/Family |
| Room 4 | Main | Family Ro | 18.53 | 16.01 | Fireplace, Hardwood Floor, Pot Lights |
| Room 5 | Main | Primary B | 15.55 | 15.81 | 3 Pc Ensuite, W/W Closet, Hardwood Floor |
| Room 6 | Main | Bedroom | 12.96 | 10 | Overlook Patio, Walk-In Closet(s), Hardwood Floor |
| Room 7 | Main | Bedroom | 12.27 | 10.23 | 4 Pc Bath, Closet, Hardwood Floor |
| Room 8 | Lower | Bedroom | 16.01 | 9.09 | Closet |
| Room 9 | Lower | Game Room | 24.01 | 17.84 | W/O To Garage |
| Room 10 | Lower | Recreatio | 25.29 | 16.01 | Stone Fireplace |
| Room 11 | Lower | Bedroom | 22.5 | 16.01 | 4 Pc Bath, W/O To Yard |
| Room 12 | Lower | Laundry | 23.32 | 7.71 | Combined w/Workshop |
| Washroom Type | No. of Pieces | Level |
| Washroom Type 1 | 4 | Main |
| Washroom Type 2 | 3 | Main |
| Washroom Type 3 | 4 | Lower |
| Washroom Type 4 | 0 | |
| Washroom Type 5 | 0 |
| Total Area: | 0.00 |
| Property Type: | Detached |
| Style: | Bungalow-Raised |
| Exterior: | Brick |
| Garage Type: | Attached |
| (Parking/)Drive: | Private Do |
| Drive Parking Spaces: | 6 |
| Park #1 | |
| Parking Type: | Private Do |
| Park #2 | |
| Parking Type: | Private Do |
| Pool: | None |
| Approximatly Square Footage: | < 700 |
| Property Features: | Park, Terraced |
| CAC Included: | N |
| Water Included: | N |
| Cabel TV Included: | N |
| Common Elements Included: | N |
| Heat Included: | N |
| Parking Included: | N |
| Condo Tax Included: | N |
| Building Insurance Included: | N |
| Fireplace/Stove: | Y |
| Heat Type: | Forced Air |
| Central Air Conditioning: | Central Air |
| Central Vac: | N |
| Laundry Level: | Syste |
| Ensuite Laundry: | F |
| Elevator Lift: | False |
| Sewers: | Sewer |
$
%
Years
This calculator is for demonstration purposes only. Always consult a professional
financial advisor before making personal financial decisions.
| Although the information displayed is believed to be accurate, no warranties or representations are made of any kind. |
| HARVEY KALLES REAL ESTATE LTD. |
|
|

Aloysius Okafor
Sales Representative
Dir:
647-890-0712
Bus:
905-799-7000
Fax:
905-799-7001
| Virtual Tour | Book Showing | Email a Friend |
Jump To:
At a Glance:
| Type: | Freehold - Detached |
| Area: | Toronto |
| Municipality: | Toronto W08 |
| Neighbourhood: | Princess-Rosethorn |
| Style: | Bungalow-Raised |
| Tax: | $10,529.06 |
| Beds: | 3+2 |
| Baths: | 3 |
| Fireplace: | Y |
| Pool: | None |
Locatin Map:
Payment Calculator:

