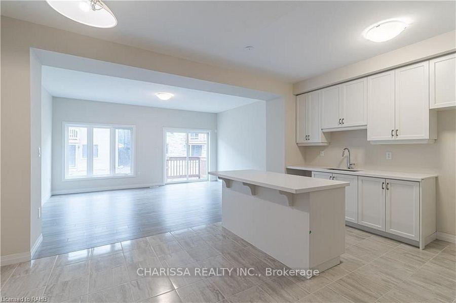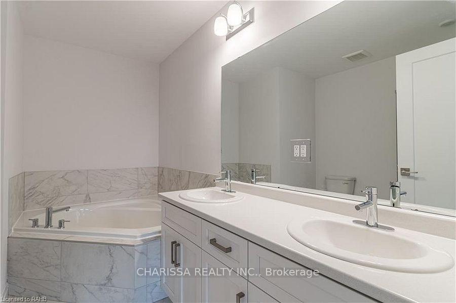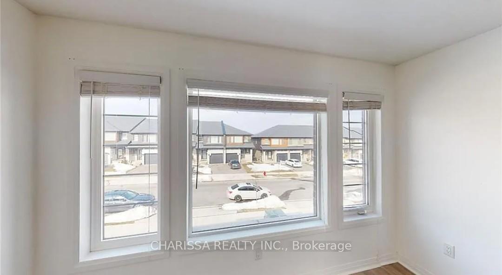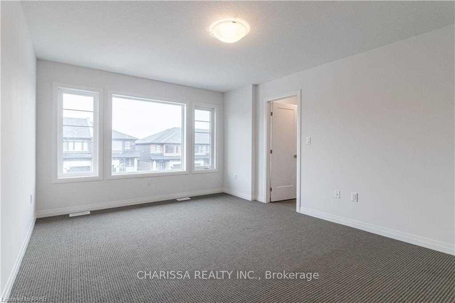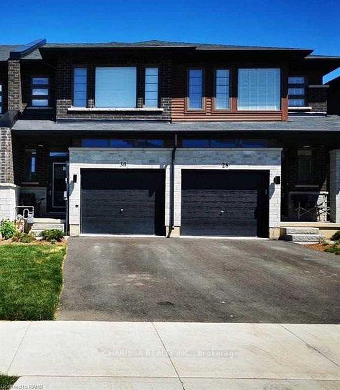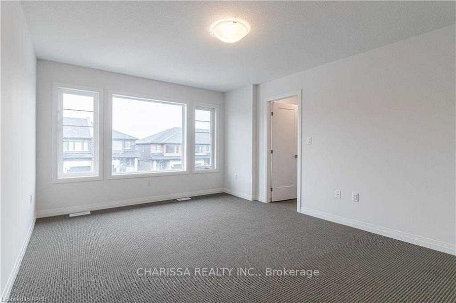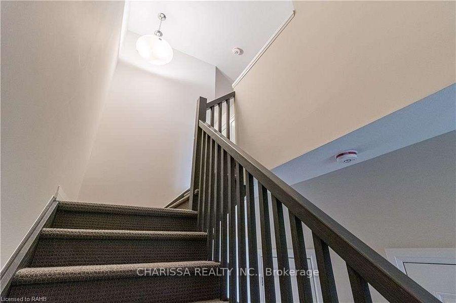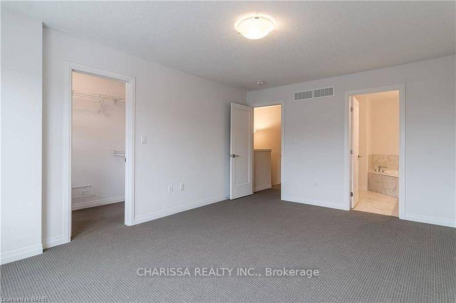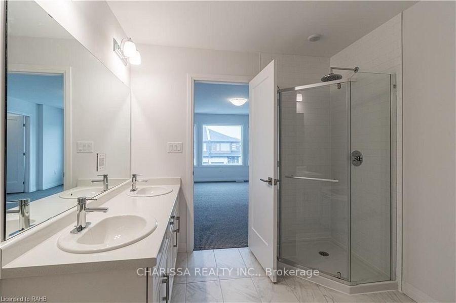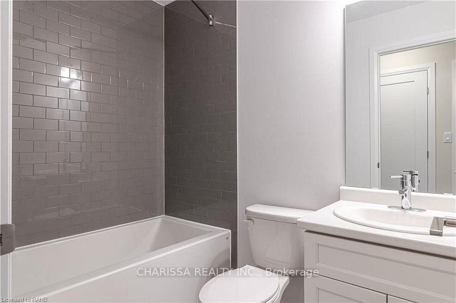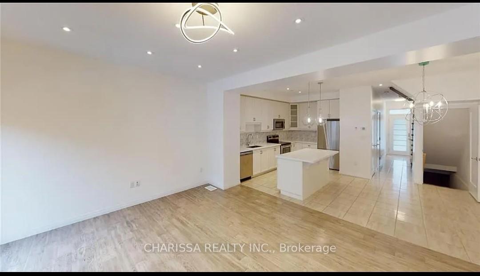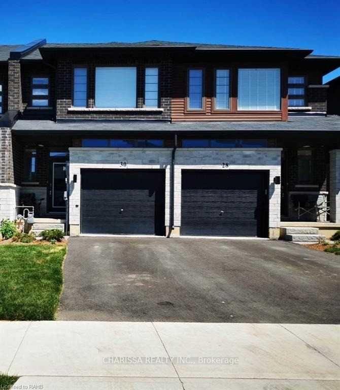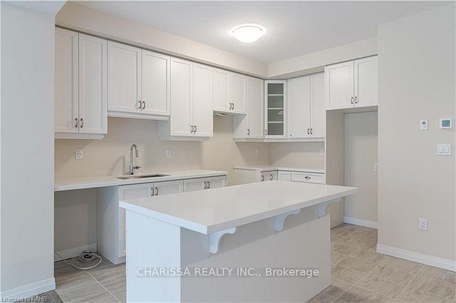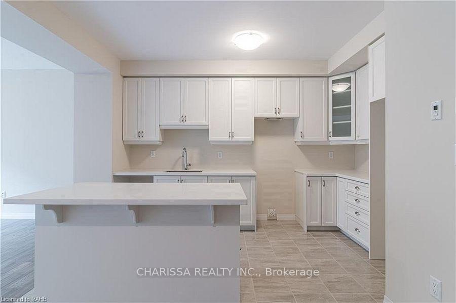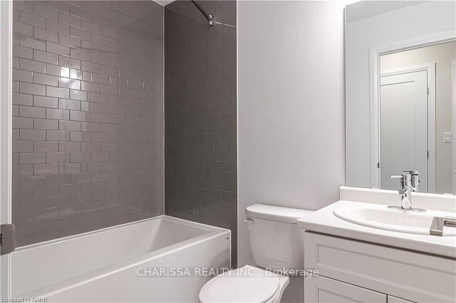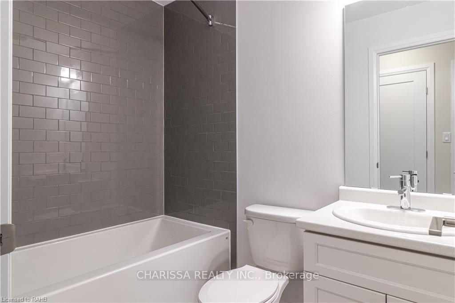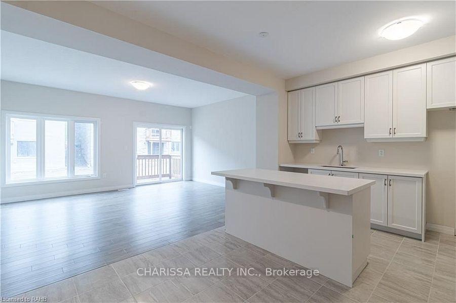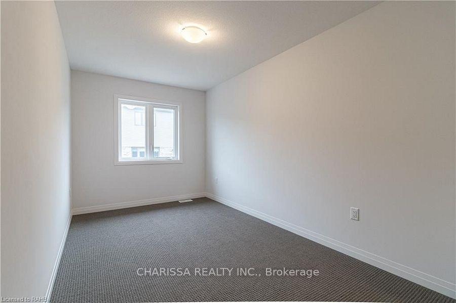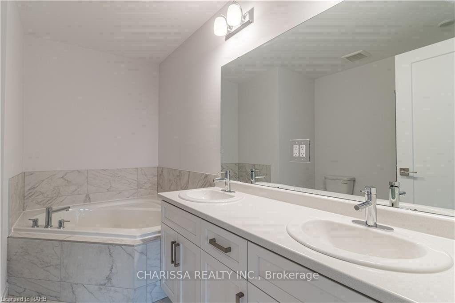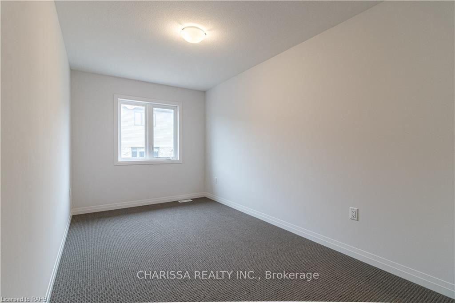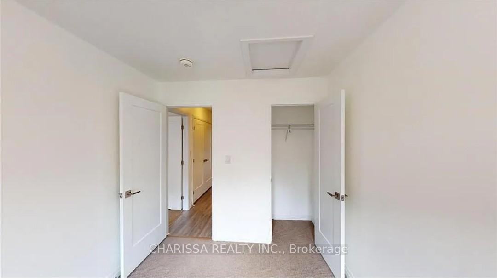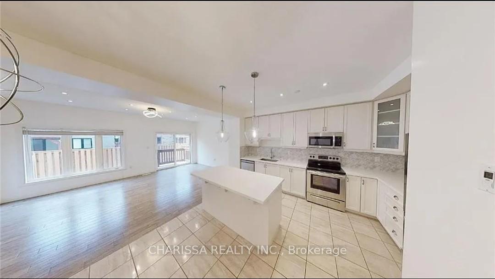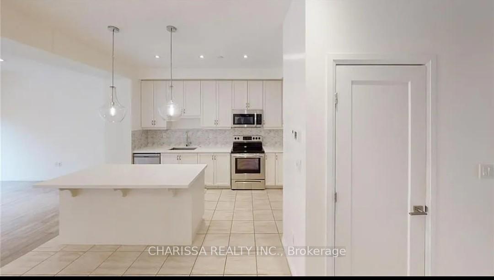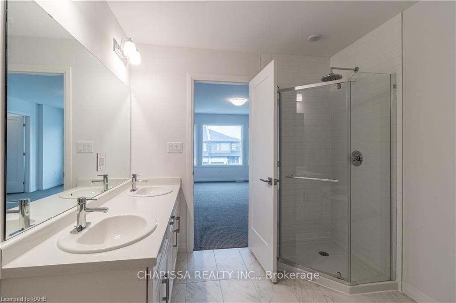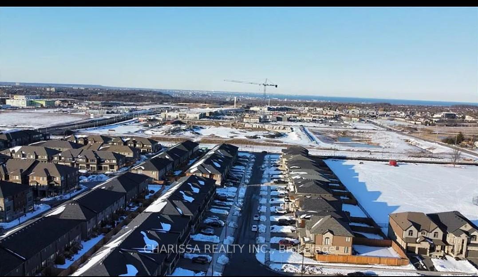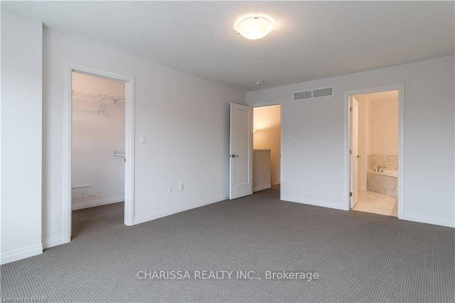$3,000
Available - For Rent
Listing ID: X12135738
30 Greenwich Aven , Hamilton, L8J 0L5, Hamilton
| Located in the sought-after Stoney Creek Mountain community, this home is surrounded by convenient amenities and vibrant local influences. Just minutes away from Heritage Green shopping centre, Walmart, Fortinos, and a variety of restaurants and cafés, everything you need is within easy reach. Families will appreciate proximity to top-rated schools, daycares, and several parks and green spaces, including Felkers Falls Conservation Area.Commuters benefit from quick access to Red Hill Valley Parkway and Lincoln M. Alexander Parkway, connecting easily to the QEW and Highway 403. Public transit is nearby, making travel across the city seamless. Enjoy being part of a well-established yet growing neighborhood that combines suburban comfort with city convenience. Welcome to 30 Greenwich Avenue - A Stylish 3-Bedroom Townhome in a Prime Family-Friendly Neighborhood! This bright and spacious 3-bedroom, 3-bathroom townhouse offers the perfect blend of comfort, style, and convenience. The open-concept main floor features a modern kitchen with stainless steel appliances and a generous living and dining area perfect for everyday living and entertaining. Upstairs, you'll find three well-sized bedrooms, including a primary suite with a walk-in closet and private ensuite, as well as ample storage. |
| Price | $3,000 |
| Taxes: | $0.00 |
| Occupancy: | Tenant |
| Address: | 30 Greenwich Aven , Hamilton, L8J 0L5, Hamilton |
| Directions/Cross Streets: | Upper Red Hill Valley Parkway |
| Rooms: | 7 |
| Bedrooms: | 3 |
| Bedrooms +: | 0 |
| Family Room: | T |
| Basement: | Full, Unfinished |
| Furnished: | Unfu |
| Washroom Type | No. of Pieces | Level |
| Washroom Type 1 | 5 | Second |
| Washroom Type 2 | 4 | Second |
| Washroom Type 3 | 2 | Main |
| Washroom Type 4 | 0 | |
| Washroom Type 5 | 0 | |
| Washroom Type 6 | 5 | Second |
| Washroom Type 7 | 4 | Second |
| Washroom Type 8 | 2 | Main |
| Washroom Type 9 | 0 | |
| Washroom Type 10 | 0 |
| Total Area: | 0.00 |
| Property Type: | Att/Row/Townhouse |
| Style: | 2-Storey |
| Exterior: | Brick, Stone |
| Garage Type: | Attached |
| (Parking/)Drive: | Private |
| Drive Parking Spaces: | 1 |
| Park #1 | |
| Parking Type: | Private |
| Park #2 | |
| Parking Type: | Private |
| Pool: | None |
| Laundry Access: | Ensuite |
| Approximatly Square Footage: | 1100-1500 |
| CAC Included: | N |
| Water Included: | N |
| Cabel TV Included: | N |
| Common Elements Included: | N |
| Heat Included: | N |
| Parking Included: | Y |
| Condo Tax Included: | N |
| Building Insurance Included: | N |
| Fireplace/Stove: | N |
| Heat Type: | Forced Air |
| Central Air Conditioning: | Central Air |
| Central Vac: | N |
| Laundry Level: | Syste |
| Ensuite Laundry: | F |
| Sewers: | Sewer |
| Although the information displayed is believed to be accurate, no warranties or representations are made of any kind. |
| CHARISSA REALTY INC. |
|
|

Aloysius Okafor
Sales Representative
Dir:
647-890-0712
Bus:
905-799-7000
Fax:
905-799-7001
| Book Showing | Email a Friend |
Jump To:
At a Glance:
| Type: | Freehold - Att/Row/Townhouse |
| Area: | Hamilton |
| Municipality: | Hamilton |
| Neighbourhood: | Stoney Creek |
| Style: | 2-Storey |
| Beds: | 3 |
| Baths: | 3 |
| Fireplace: | N |
| Pool: | None |
Locatin Map:

