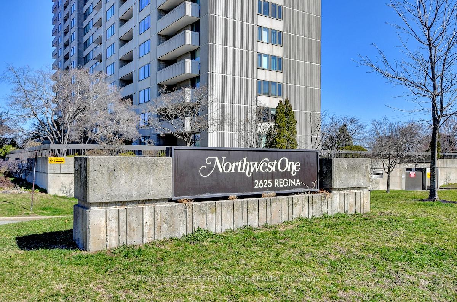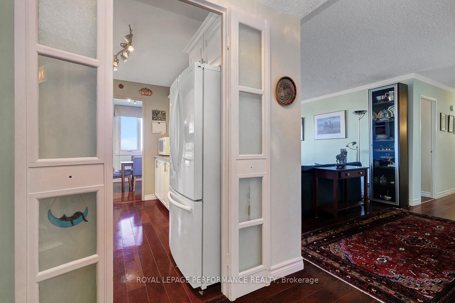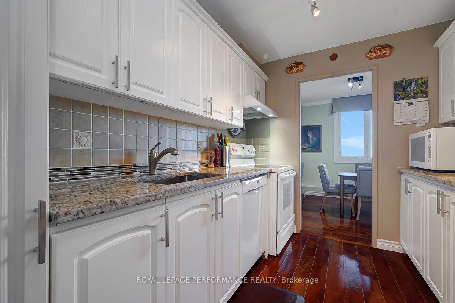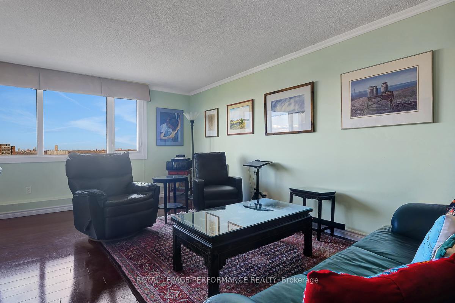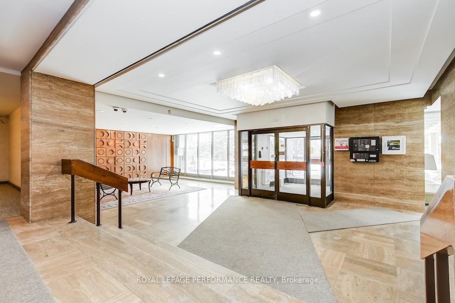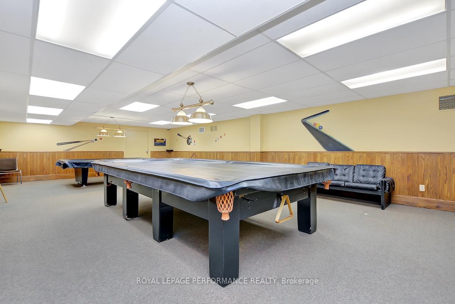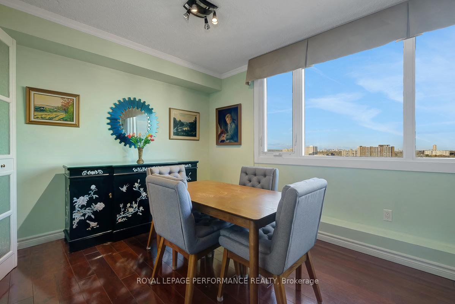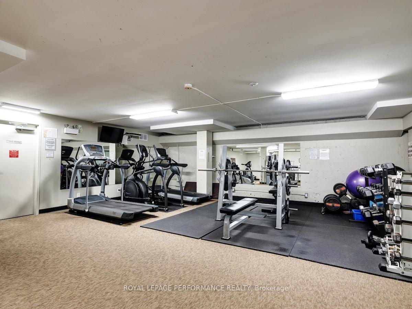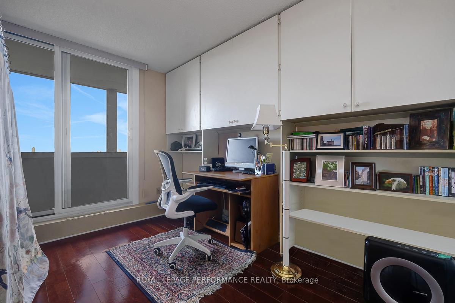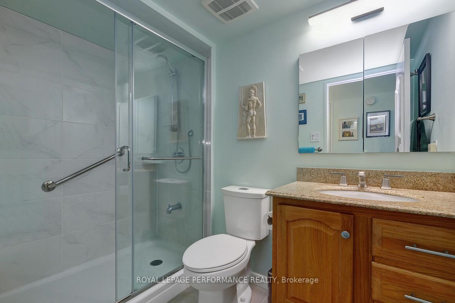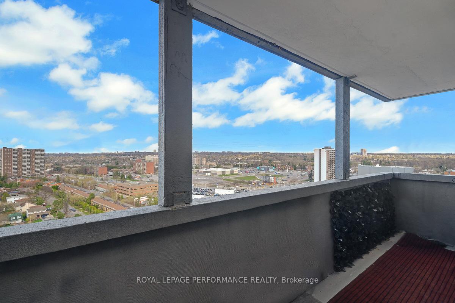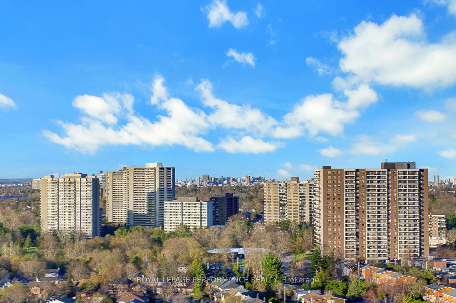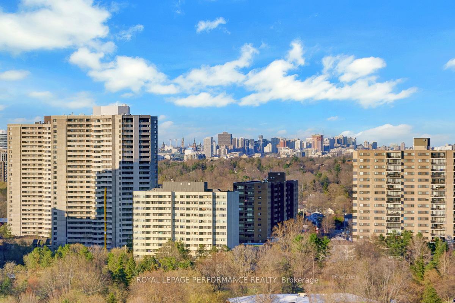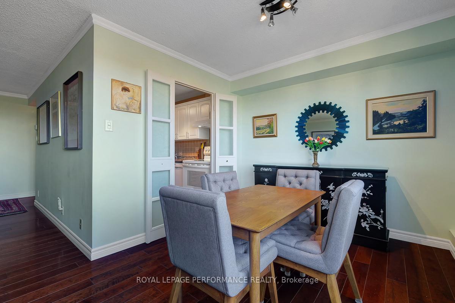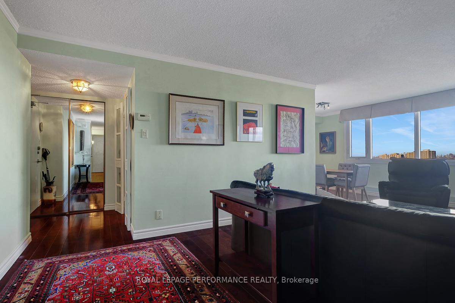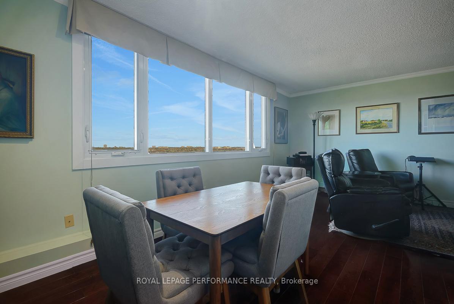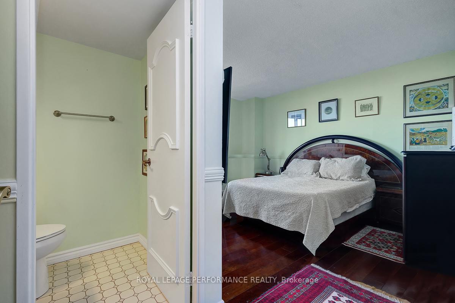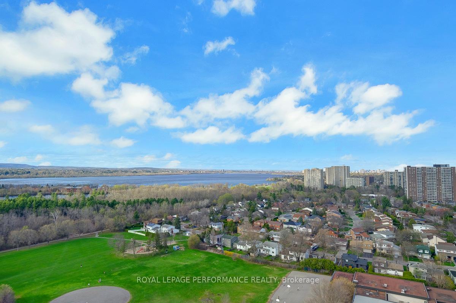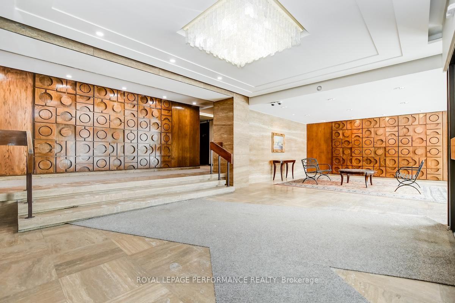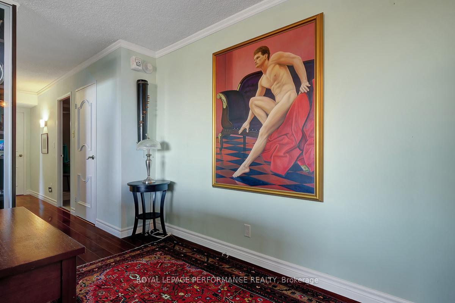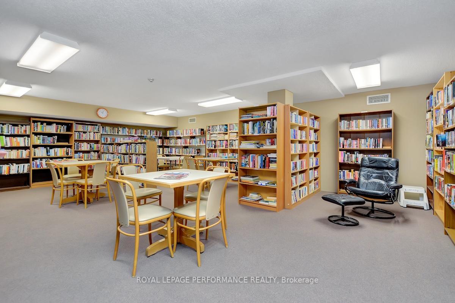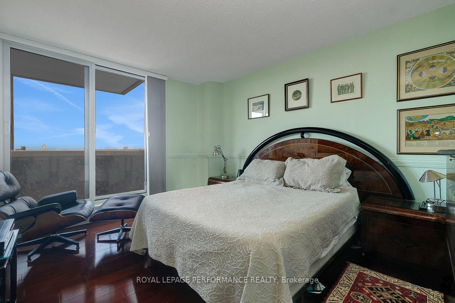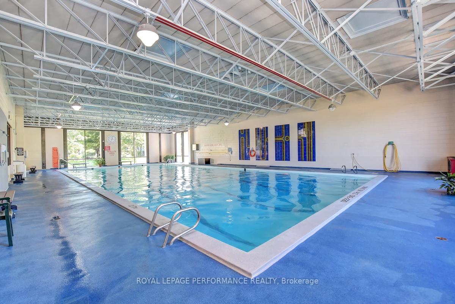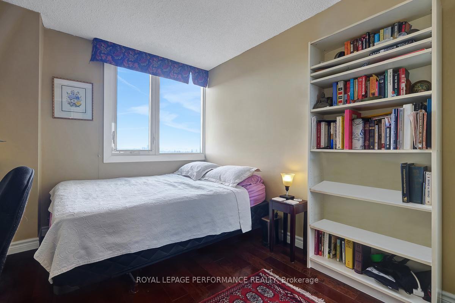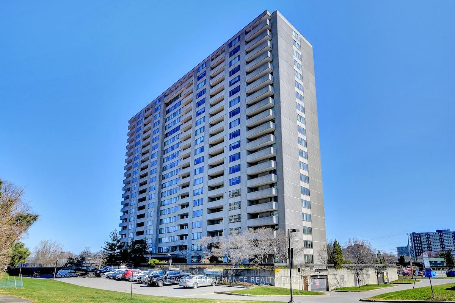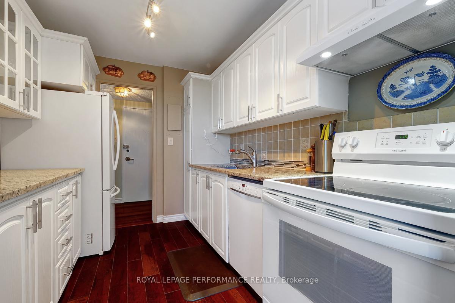$397,500
Available - For Sale
Listing ID: X12135743
2625 Regina Stre , Britannia - Lincoln Heights and Area, K2B 5W8, Ottawa
| Live the penthouse lifestyle in this top-floor corner unit at 2625 Regina Street, offering panoramic northeast views of the Ottawa River and skyline. Enjoy the tranquility of having no neighbours above, and the beauty of unobstructed vistas. Enjoy morning coffee watching the sunrise over the City. This well-maintained 3-bedroom condo features hardwood floors throughout, a convenient 2-piece ensuite in the primary bedroom, in-unit storage, and thoughtful updates that reflect pride of ownership. The spacious living/dining area is filled with natural light, ideal for quiet mornings, relaxed evenings, or comfortable entertaining. The versatile layout suits professionals or couples seeking a serene retreat with flexible space for a home office. Residents enjoy a full suite of amenities, including an indoor pool, gym, sauna, party/games room, library, and visitor parking, all within a well-managed, quiet building. Situated near Britannia Beach and NCC trails, with recreation at your doorstep and daily essentials just steps away, this location balances convenience and natural beauty. The upcoming Stage 2 LRT extension along Richmond Road will further enhance transit access, while the Kichi Zb Mkan Parkway (formerly Sir John A. Macdonald Parkway) offers a scenic 1015 minute drive to downtown. Status Certificate on file. |
| Price | $397,500 |
| Taxes: | $2996.00 |
| Assessment Year: | 2024 |
| Occupancy: | Owner |
| Address: | 2625 Regina Stre , Britannia - Lincoln Heights and Area, K2B 5W8, Ottawa |
| Postal Code: | K2B 5W8 |
| Province/State: | Ottawa |
| Directions/Cross Streets: | Regina and Poulin |
| Level/Floor | Room | Length(ft) | Width(ft) | Descriptions | |
| Room 1 | Main | Primary B | 13.42 | 15.09 | Balcony, East View, Hardwood Floor |
| Room 2 | Main | Bedroom 2 | 9.09 | 10.76 | Hardwood Floor, East View |
| Room 3 | Main | Bedroom 3 | 13.42 | 9.58 | Hardwood Floor |
| Room 4 | Main | Living Ro | 23.75 | 10.82 | East View, Hardwood Floor |
| Room 5 | Main | Dining Ro | 9.32 | 8.23 | East View, Hardwood Floor |
| Room 6 | Main | Kitchen | 10.07 | 8 | |
| Room 7 | Main | Bathroom | 4.59 | 4.82 | 2 Pc Ensuite |
| Room 8 | Main | Other | 5.51 | 4.33 | |
| Room 9 | Main | Bathroom | 5.08 | 7.68 | 3 Pc Bath |
| Washroom Type | No. of Pieces | Level |
| Washroom Type 1 | 2 | Main |
| Washroom Type 2 | 3 | Main |
| Washroom Type 3 | 0 | |
| Washroom Type 4 | 0 | |
| Washroom Type 5 | 0 | |
| Washroom Type 6 | 2 | Main |
| Washroom Type 7 | 3 | Main |
| Washroom Type 8 | 0 | |
| Washroom Type 9 | 0 | |
| Washroom Type 10 | 0 |
| Total Area: | 0.00 |
| Washrooms: | 2 |
| Heat Type: | Baseboard |
| Central Air Conditioning: | Wall Unit(s |
| Elevator Lift: | True |
$
%
Years
This calculator is for demonstration purposes only. Always consult a professional
financial advisor before making personal financial decisions.
| Although the information displayed is believed to be accurate, no warranties or representations are made of any kind. |
| ROYAL LEPAGE PERFORMANCE REALTY |
|
|

Aloysius Okafor
Sales Representative
Dir:
647-890-0712
Bus:
905-799-7000
Fax:
905-799-7001
| Virtual Tour | Book Showing | Email a Friend |
Jump To:
At a Glance:
| Type: | Com - Condo Apartment |
| Area: | Ottawa |
| Municipality: | Britannia - Lincoln Heights and Area |
| Neighbourhood: | 6103 - Lincoln Heights |
| Style: | Apartment |
| Tax: | $2,996 |
| Maintenance Fee: | $964.9 |
| Beds: | 3 |
| Baths: | 2 |
| Fireplace: | N |
Locatin Map:
Payment Calculator:

