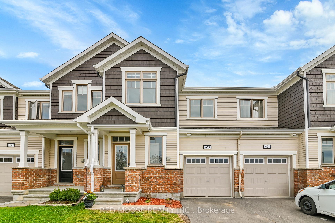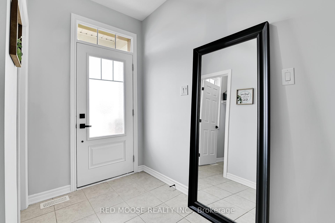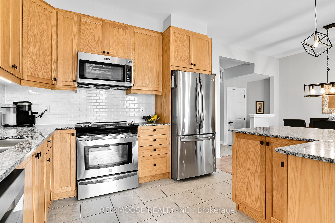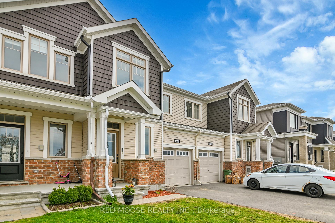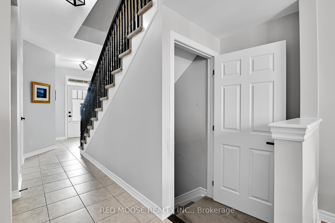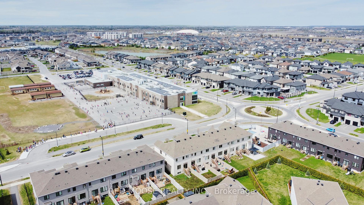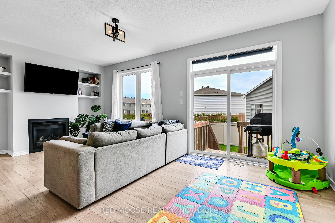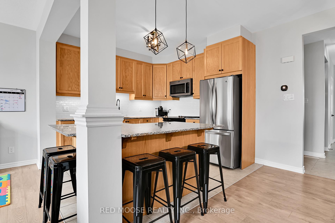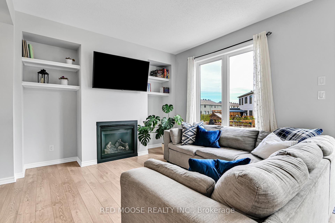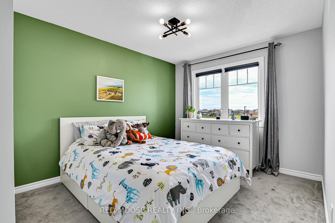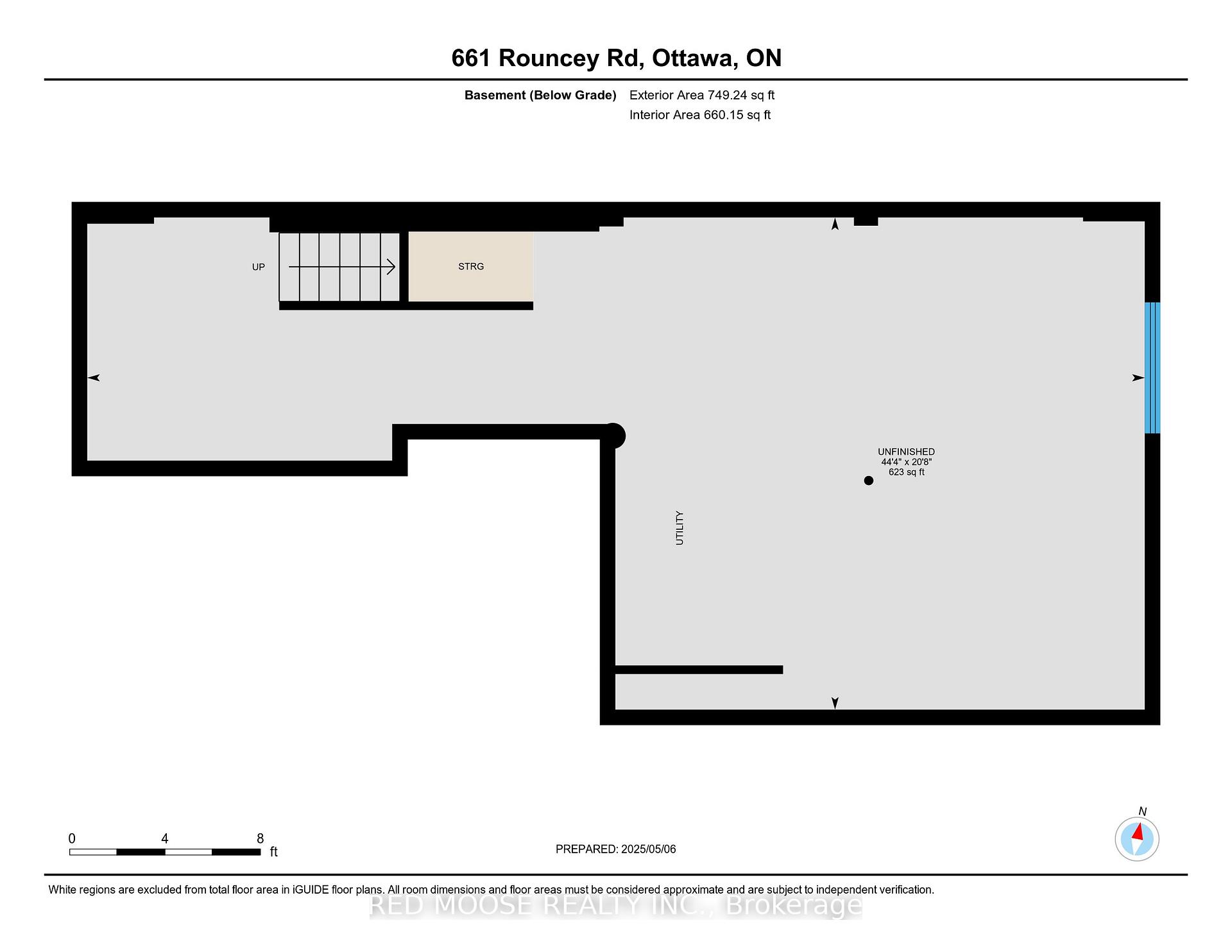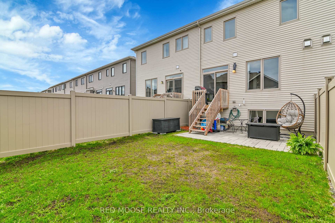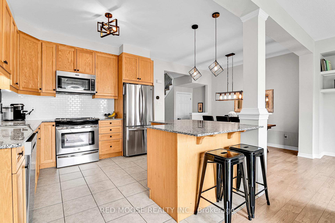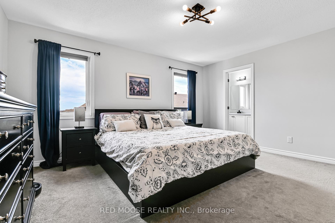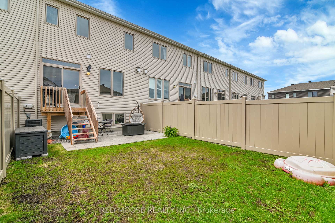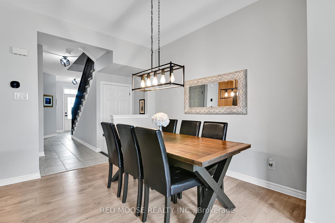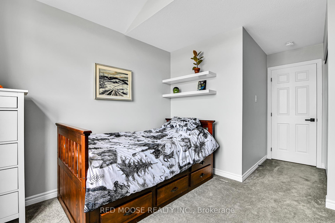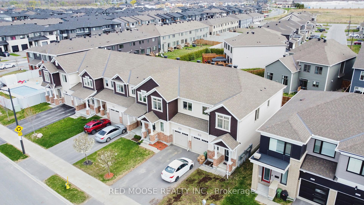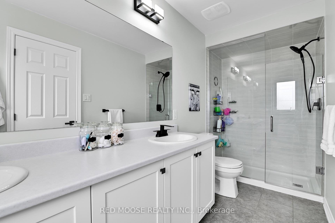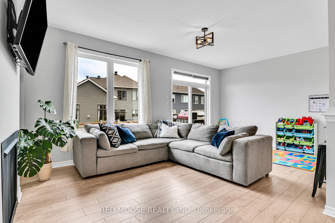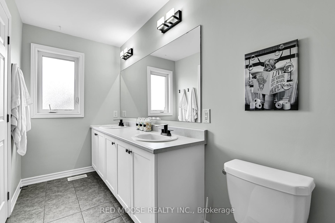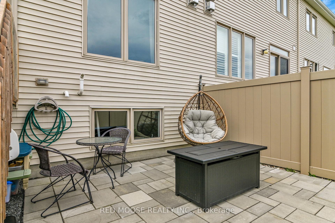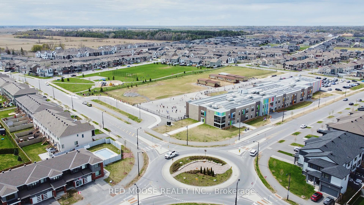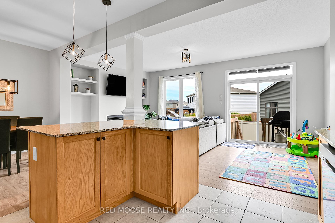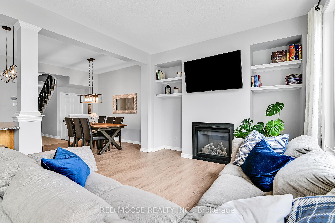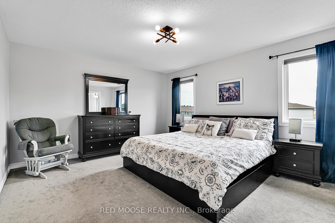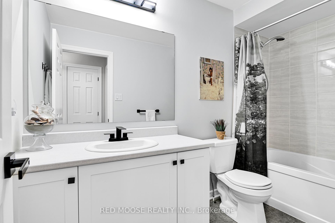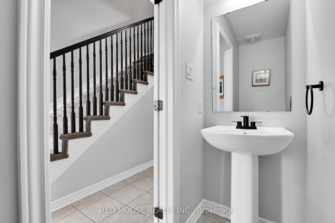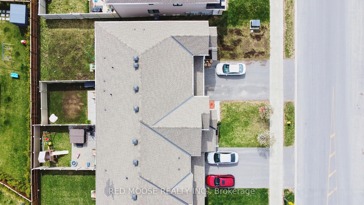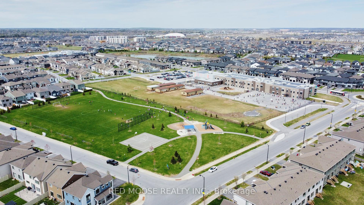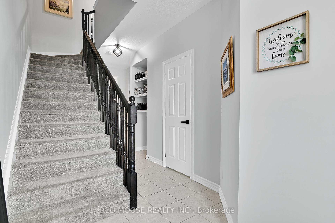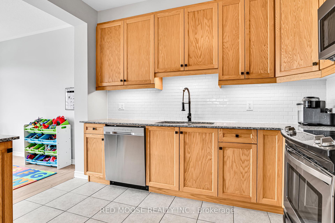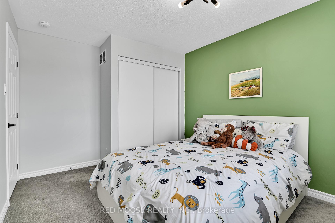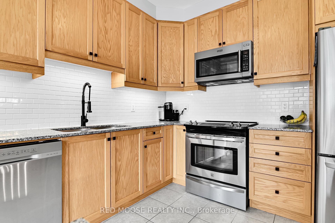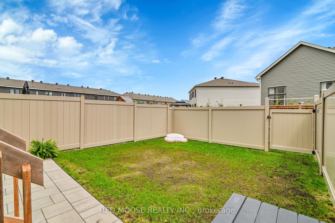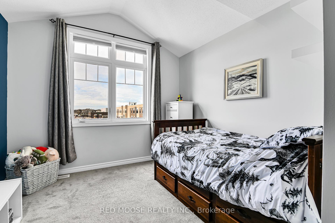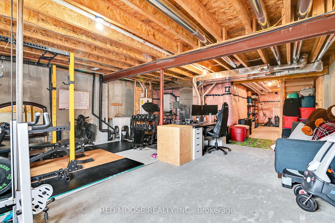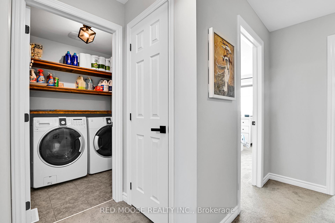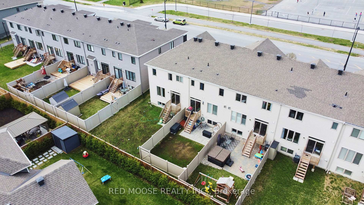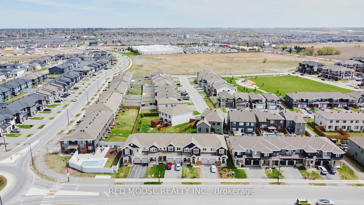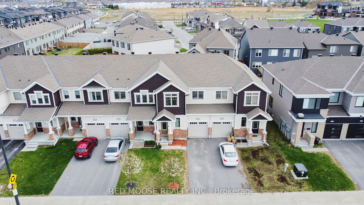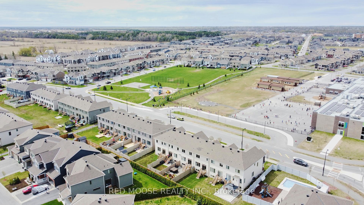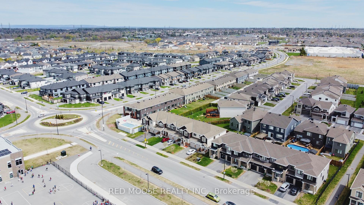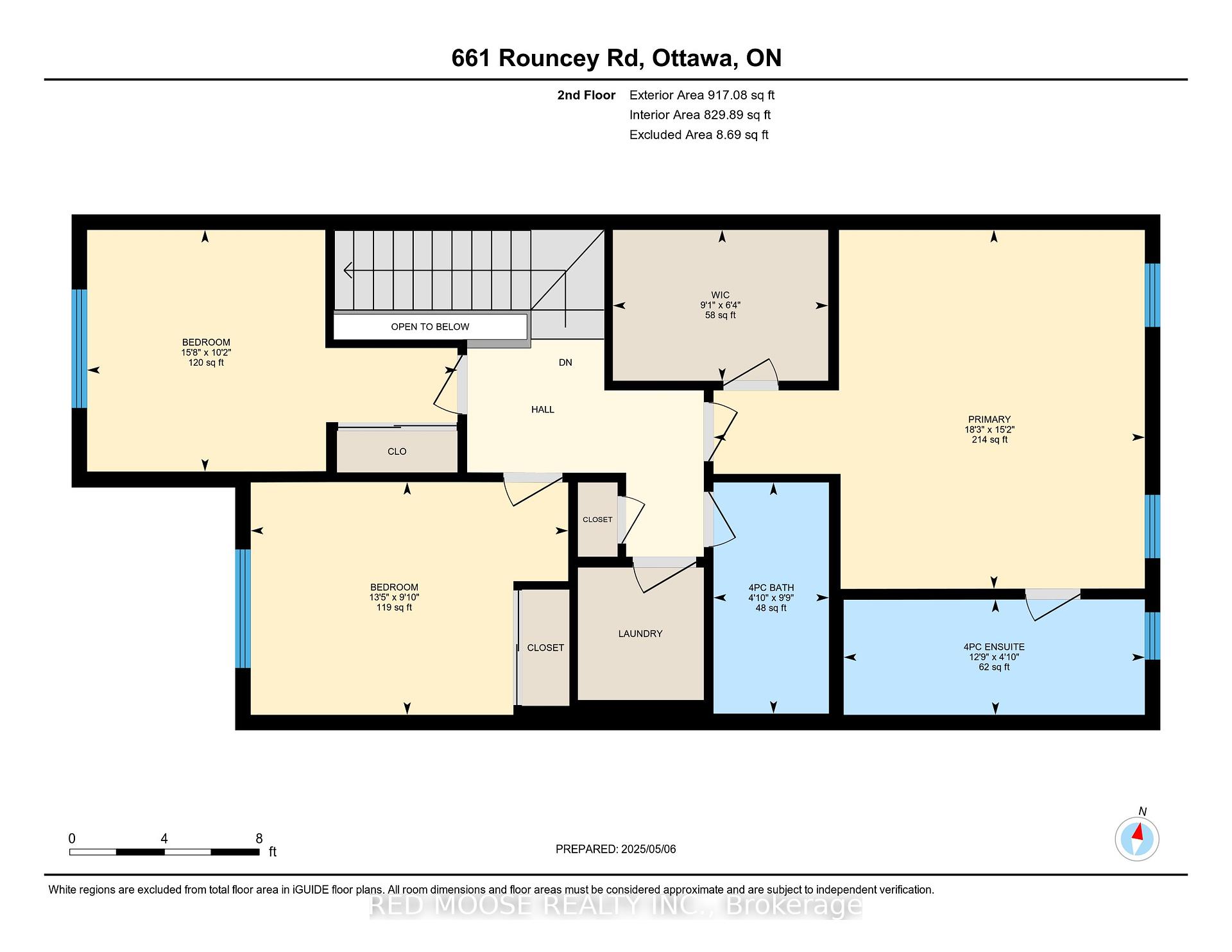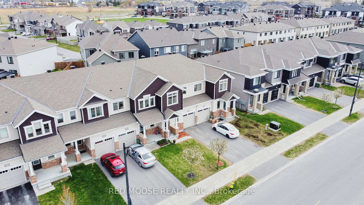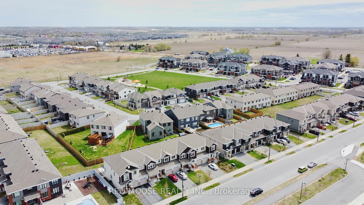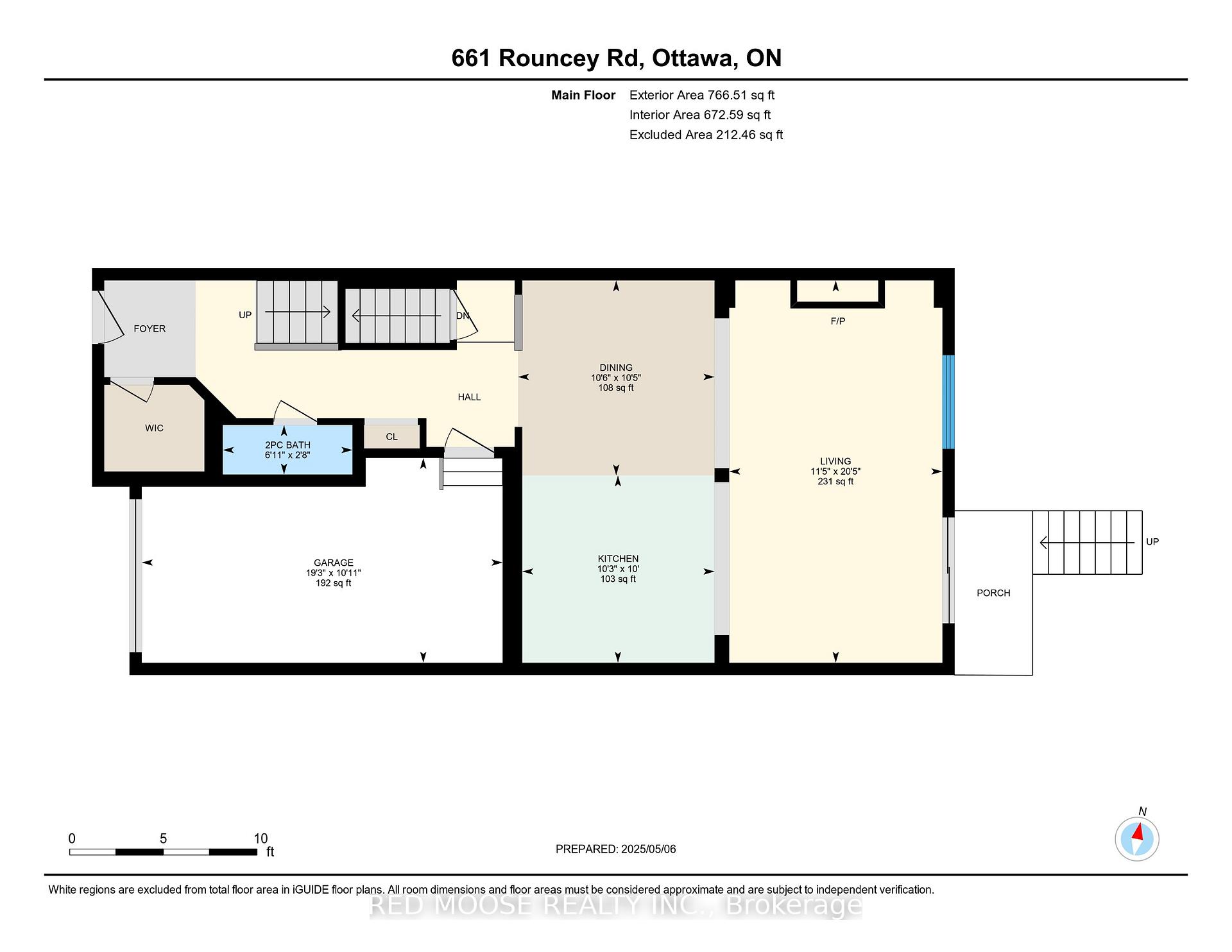$609,900
Available - For Sale
Listing ID: X12128079
661 Rouncey Road , Kanata, K2V 0P9, Ottawa
| Welcome to 661 Rouncey Rd! This eloquent middle unit townhome offering 3 bedrooms and 3 bathrooms, is conveniently located in the charming and desirable community of Blackstone South. Located conveniently across from an elementary school AND amazing park, this home will not disappoint. Step inside the welcoming layout gleaming with natural light. The main floor features LVT flooring and tile, quartz counters in the open concept kitchen with stainless steel appliances, and spacious living room with gas fire and built in shelving. Upgraded light fixtures, door handles, bathroom and kitchen fixtures. The second floor offers 3 great sized bedrooms including the primary suite including a 4 piece ensuite with glass shower and huge walk in closet. 2nd floor laundry with plenty of storage. The rear yard is fully fenced and complete with interlock patio. Driveway can fit 2 cars even on the sidewalk side!! Walking distance to several schools, parks, trails and closely located to all your daily amenity needs. |
| Price | $609,900 |
| Taxes: | $4150.00 |
| Occupancy: | Owner |
| Address: | 661 Rouncey Road , Kanata, K2V 0P9, Ottawa |
| Directions/Cross Streets: | Rouncey Rd. & Cope Dr. |
| Rooms: | 6 |
| Bedrooms: | 3 |
| Bedrooms +: | 0 |
| Family Room: | T |
| Basement: | Unfinished |
| Level/Floor | Room | Length(ft) | Width(ft) | Descriptions | |
| Room 1 | Main | Dining Ro | 10.43 | 10.5 | |
| Room 2 | Main | Kitchen | 9.84 | 10.23 | |
| Room 3 | Main | Living Ro | 20.4 | 11.41 | |
| Room 4 | Second | Primary B | 15.15 | 18.24 | |
| Room 5 | Second | Bedroom 2 | 9.81 | 13.42 | |
| Room 6 | Second | Bedroom 3 | 10.14 | 15.68 |
| Washroom Type | No. of Pieces | Level |
| Washroom Type 1 | 2 | Main |
| Washroom Type 2 | 4 | Second |
| Washroom Type 3 | 4 | Second |
| Washroom Type 4 | 0 | |
| Washroom Type 5 | 0 |
| Total Area: | 0.00 |
| Approximatly Age: | 6-15 |
| Property Type: | Att/Row/Townhouse |
| Style: | 2-Storey |
| Exterior: | Brick, Vinyl Siding |
| Garage Type: | Attached |
| Drive Parking Spaces: | 2 |
| Pool: | None |
| Approximatly Age: | 6-15 |
| Approximatly Square Footage: | 1500-2000 |
| Property Features: | Fenced Yard, Park |
| CAC Included: | N |
| Water Included: | N |
| Cabel TV Included: | N |
| Common Elements Included: | N |
| Heat Included: | N |
| Parking Included: | N |
| Condo Tax Included: | N |
| Building Insurance Included: | N |
| Fireplace/Stove: | Y |
| Heat Type: | Forced Air |
| Central Air Conditioning: | Central Air |
| Central Vac: | N |
| Laundry Level: | Syste |
| Ensuite Laundry: | F |
| Elevator Lift: | False |
| Sewers: | Sewer |
| Utilities-Cable: | Y |
| Utilities-Hydro: | Y |
$
%
Years
This calculator is for demonstration purposes only. Always consult a professional
financial advisor before making personal financial decisions.
| Although the information displayed is believed to be accurate, no warranties or representations are made of any kind. |
| RED MOOSE REALTY INC. |
|
|

Aloysius Okafor
Sales Representative
Dir:
647-890-0712
Bus:
905-799-7000
Fax:
905-799-7001
| Virtual Tour | Book Showing | Email a Friend |
Jump To:
At a Glance:
| Type: | Freehold - Att/Row/Townhouse |
| Area: | Ottawa |
| Municipality: | Kanata |
| Neighbourhood: | 9010 - Kanata - Emerald Meadows/Trailwest |
| Style: | 2-Storey |
| Approximate Age: | 6-15 |
| Tax: | $4,150 |
| Beds: | 3 |
| Baths: | 3 |
| Fireplace: | Y |
| Pool: | None |
Locatin Map:
Payment Calculator:

