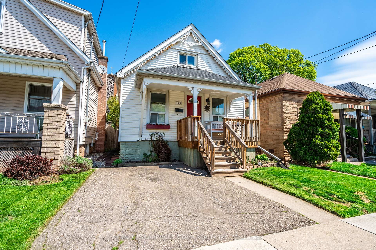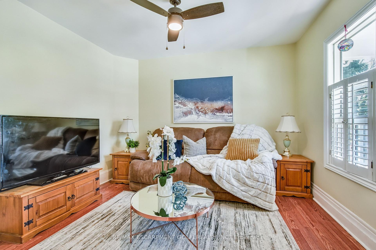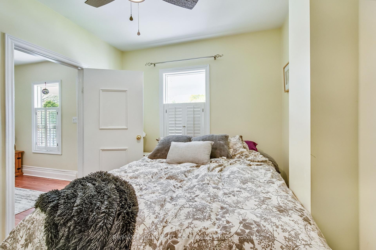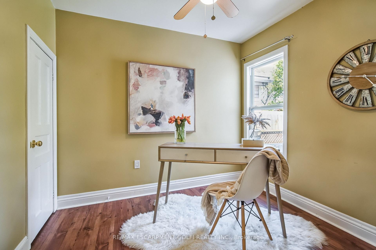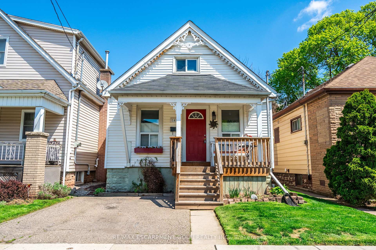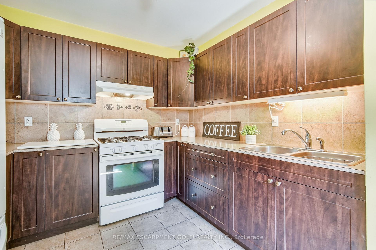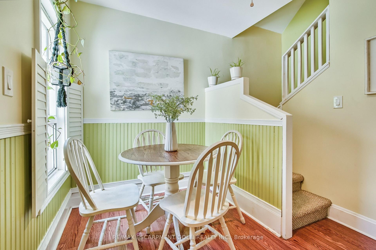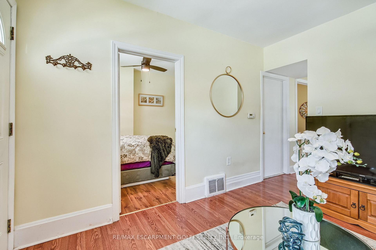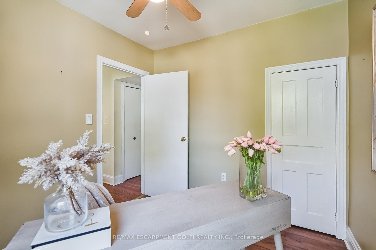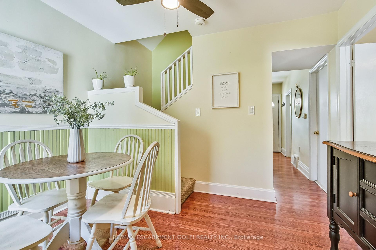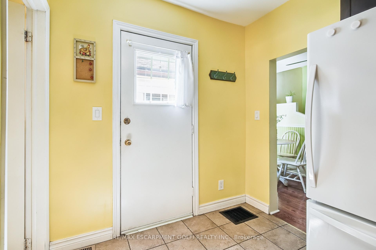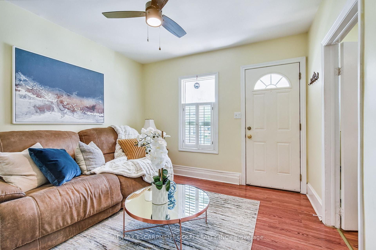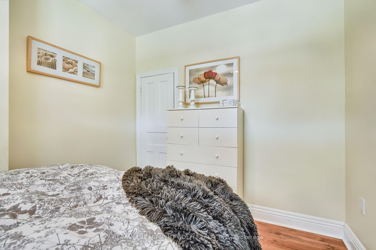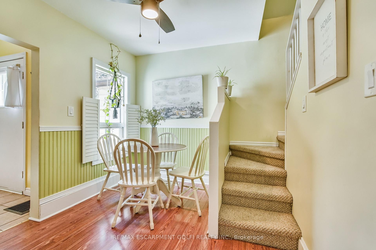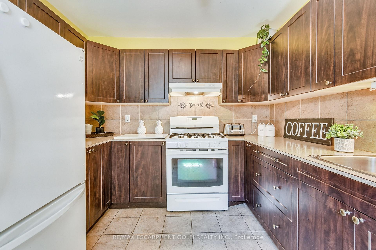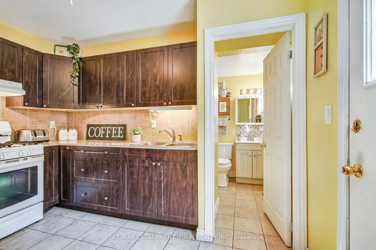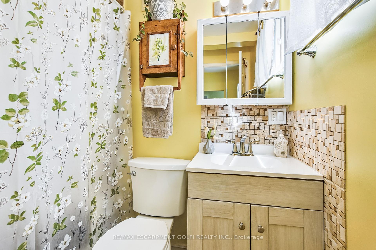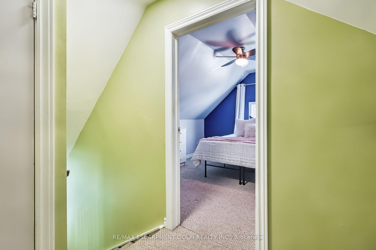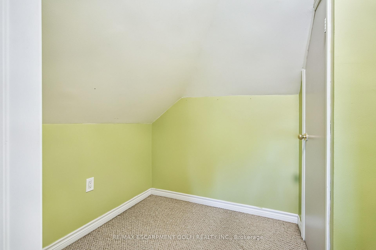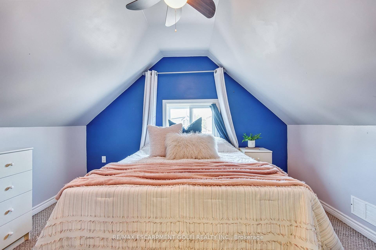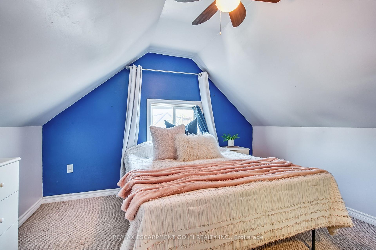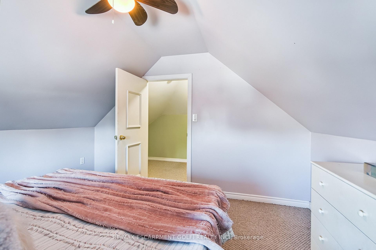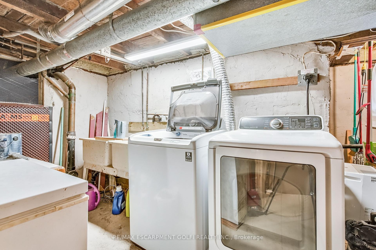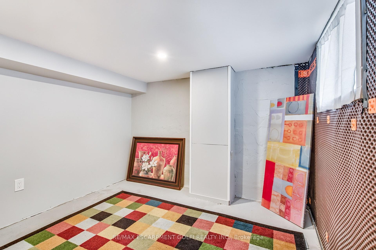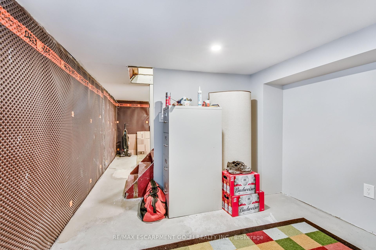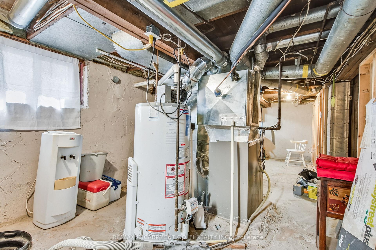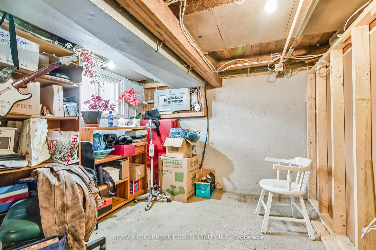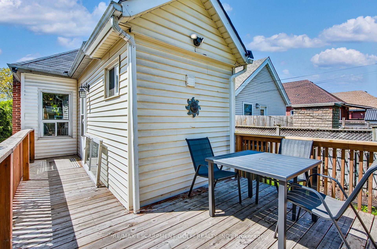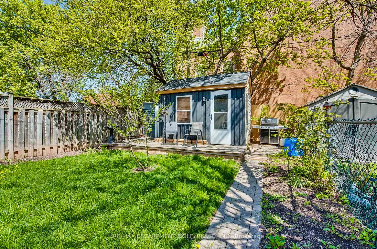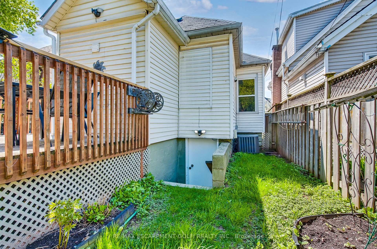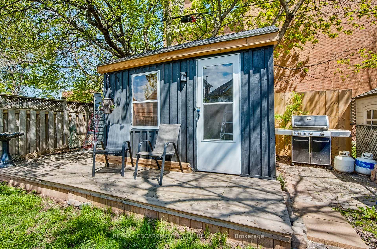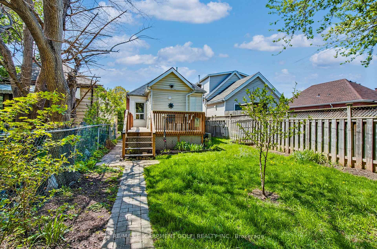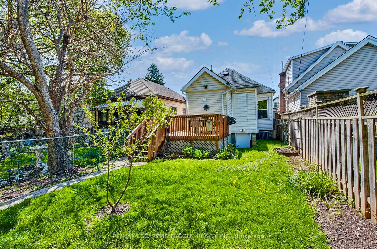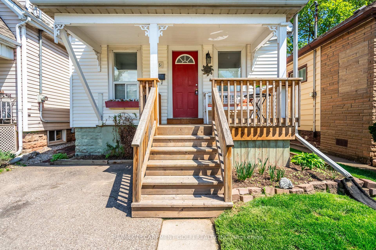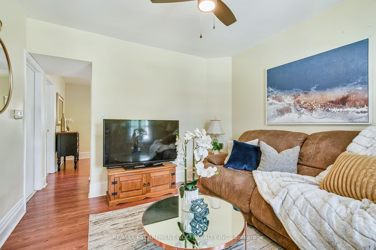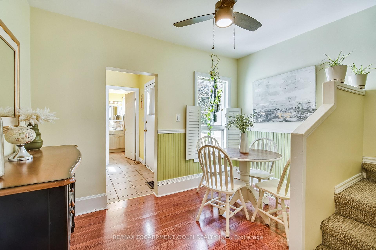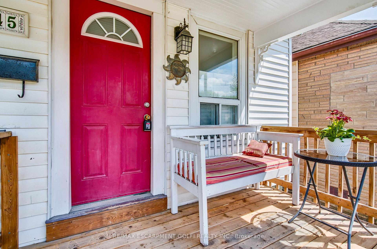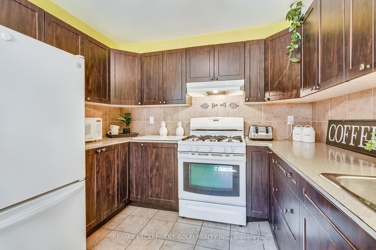$559,900
Available - For Sale
Listing ID: X12135786
145 Newlands Aven , Hamilton, L8H 2T8, Hamilton
| Charming Detached Home in Hamilton's Homeside Neighbourhood! Delightful 3-bedroom gem, perfect for first-time buyers or savvy investors. This home features a covered front porch ideal for morning coffee or evening relaxation. 3 beds, 1 bath, separate dining room, Great size kitchen with tons of cupboard space. Full partially finished basement with tons of storage, laundry and separate walk up entrance. Oversized fully fenced in backyard has Shed w/ power. Private Parking for one car. Close to all shopping, schools and highways. Whether you're launching your homeownership journey or expanding your rental portfolio, this is the one! |
| Price | $559,900 |
| Taxes: | $2506.00 |
| Occupancy: | Owner |
| Address: | 145 Newlands Aven , Hamilton, L8H 2T8, Hamilton |
| Directions/Cross Streets: | - |
| Rooms: | 6 |
| Bedrooms: | 3 |
| Bedrooms +: | 0 |
| Family Room: | F |
| Basement: | Partially Fi, Separate Ent |
| Level/Floor | Room | Length(ft) | Width(ft) | Descriptions | |
| Room 1 | Main | Kitchen | 14.07 | 9.51 | |
| Room 2 | Main | Living Ro | 11.41 | 10.59 | |
| Room 3 | Main | Dining Ro | 10.5 | 8.07 | |
| Room 4 | Main | Bedroom | 10.4 | 8.5 | |
| Room 5 | Main | Bedroom | 9.15 | 8.5 | |
| Room 6 | Main | Bathroom | 4 Pc Bath | ||
| Room 7 | Second | Bedroom | 12 | 10.99 | |
| Room 8 | Basement | Laundry |
| Washroom Type | No. of Pieces | Level |
| Washroom Type 1 | 4 | Main |
| Washroom Type 2 | 0 | |
| Washroom Type 3 | 0 | |
| Washroom Type 4 | 0 | |
| Washroom Type 5 | 0 |
| Total Area: | 0.00 |
| Property Type: | Detached |
| Style: | 1 1/2 Storey |
| Exterior: | Aluminum Siding, Metal/Steel Sidi |
| Garage Type: | None |
| (Parking/)Drive: | Private |
| Drive Parking Spaces: | 1 |
| Park #1 | |
| Parking Type: | Private |
| Park #2 | |
| Parking Type: | Private |
| Pool: | None |
| Approximatly Square Footage: | 700-1100 |
| CAC Included: | N |
| Water Included: | N |
| Cabel TV Included: | N |
| Common Elements Included: | N |
| Heat Included: | N |
| Parking Included: | N |
| Condo Tax Included: | N |
| Building Insurance Included: | N |
| Fireplace/Stove: | N |
| Heat Type: | Forced Air |
| Central Air Conditioning: | Central Air |
| Central Vac: | N |
| Laundry Level: | Syste |
| Ensuite Laundry: | F |
| Sewers: | Sewer |
$
%
Years
This calculator is for demonstration purposes only. Always consult a professional
financial advisor before making personal financial decisions.
| Although the information displayed is believed to be accurate, no warranties or representations are made of any kind. |
| RE/MAX ESCARPMENT GOLFI REALTY INC. |
|
|

Aloysius Okafor
Sales Representative
Dir:
647-890-0712
Bus:
905-799-7000
Fax:
905-799-7001
| Book Showing | Email a Friend |
Jump To:
At a Glance:
| Type: | Freehold - Detached |
| Area: | Hamilton |
| Municipality: | Hamilton |
| Neighbourhood: | Homeside |
| Style: | 1 1/2 Storey |
| Tax: | $2,506 |
| Beds: | 3 |
| Baths: | 1 |
| Fireplace: | N |
| Pool: | None |
Locatin Map:
Payment Calculator:

