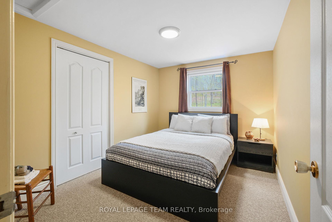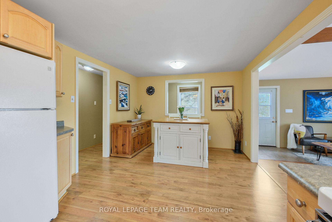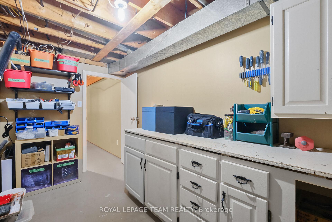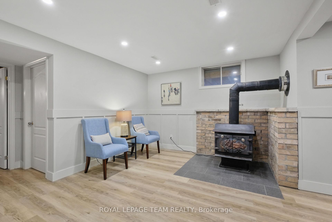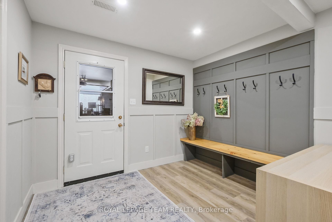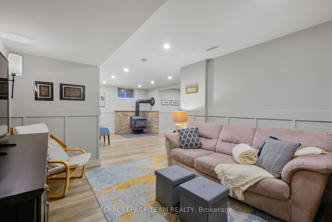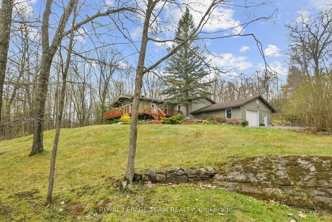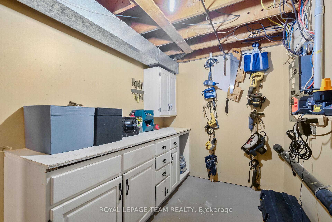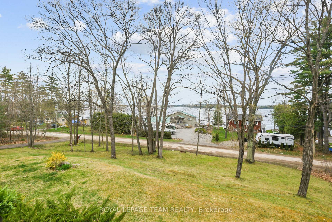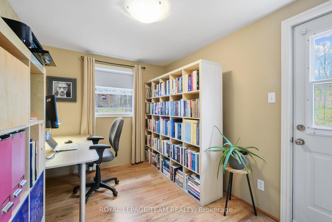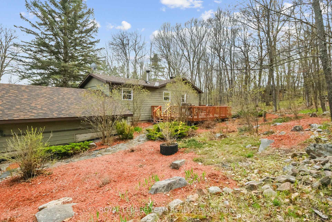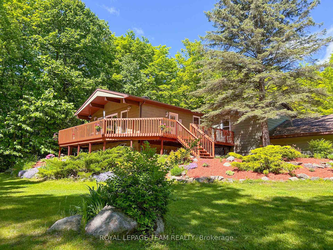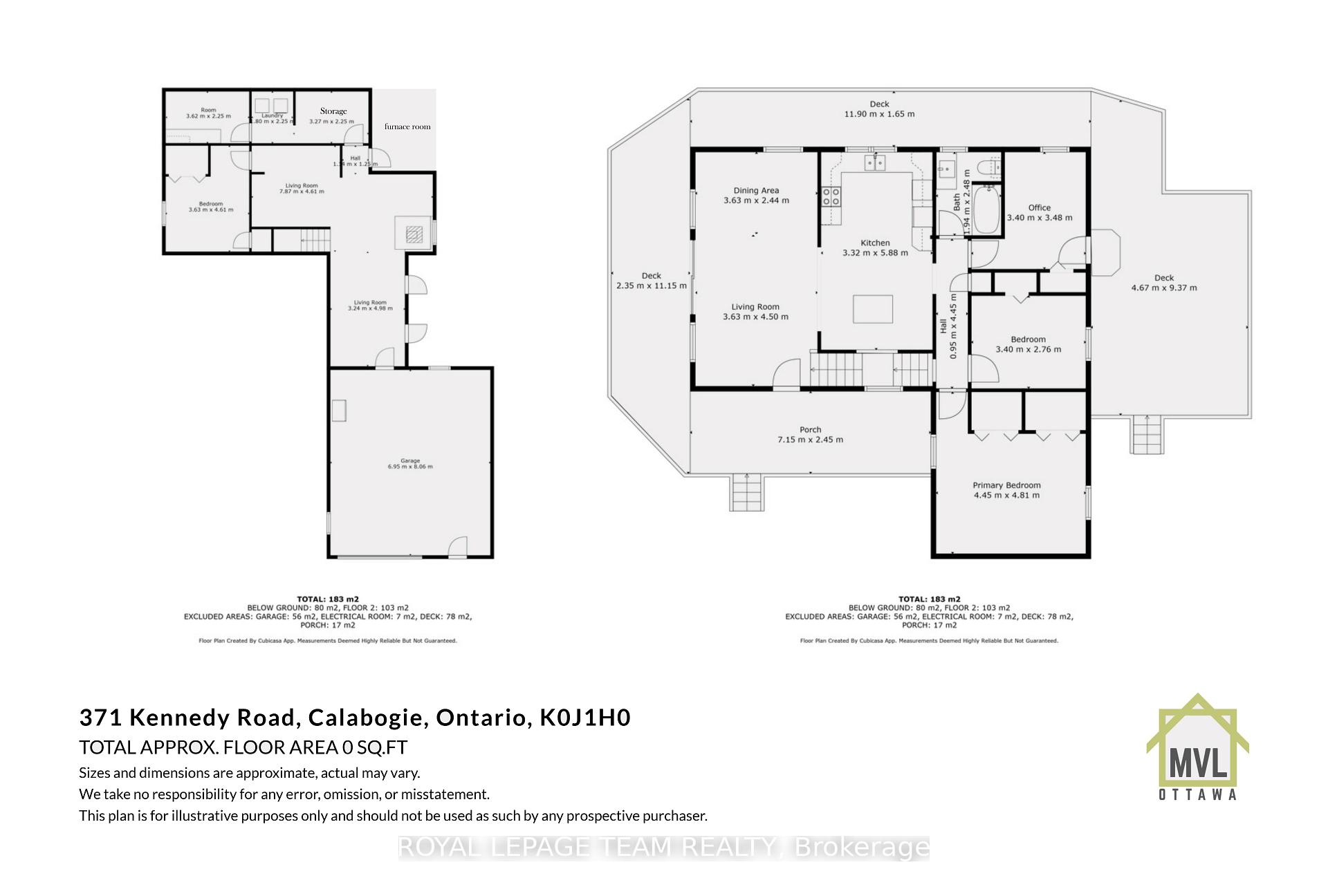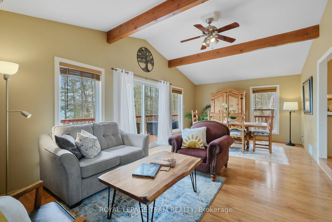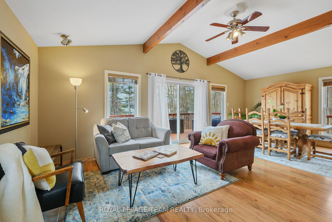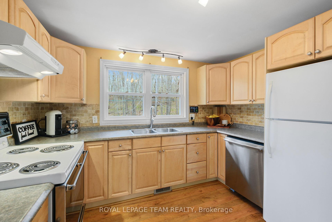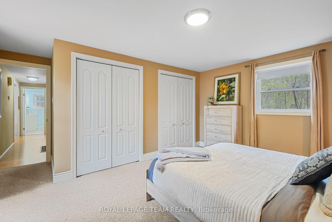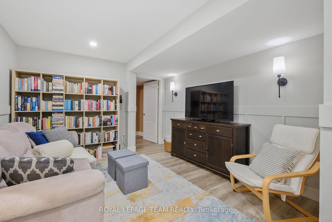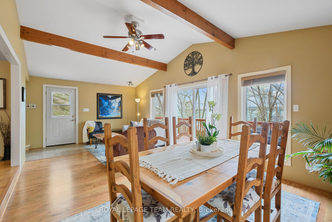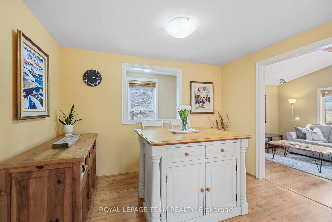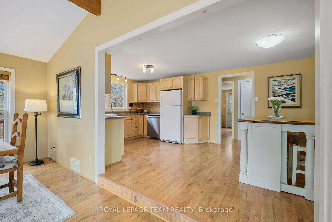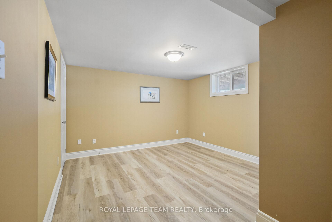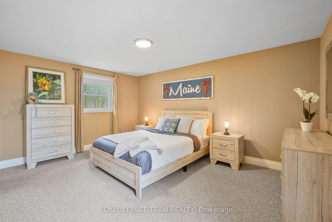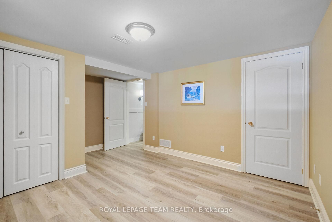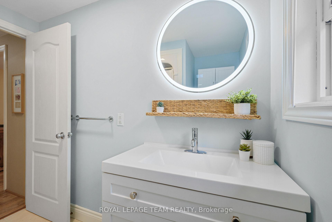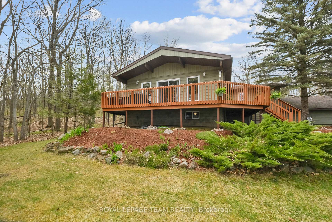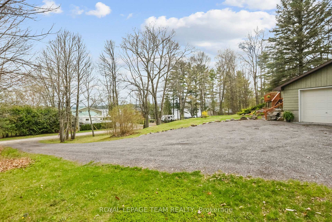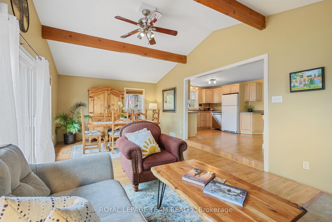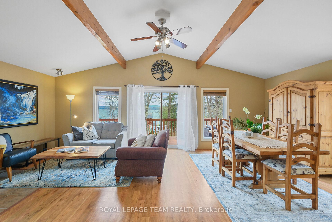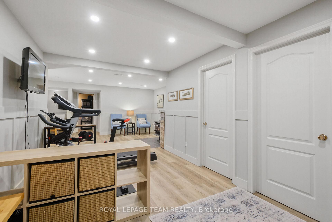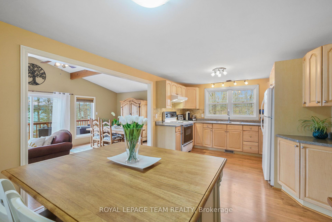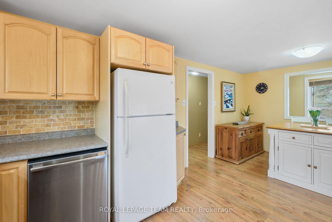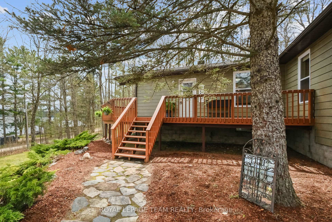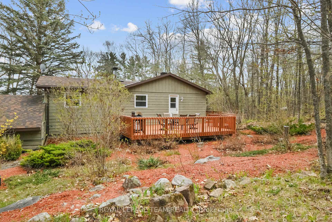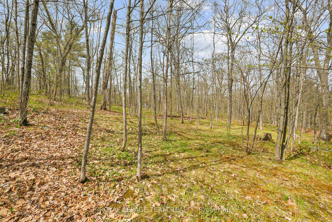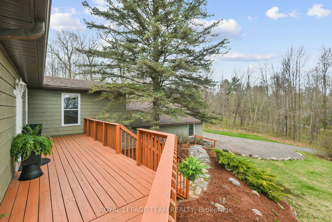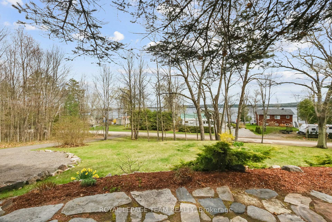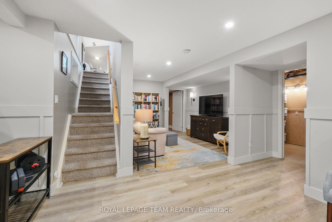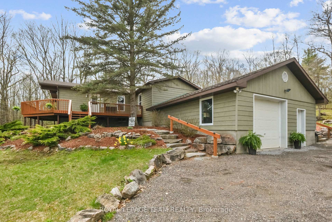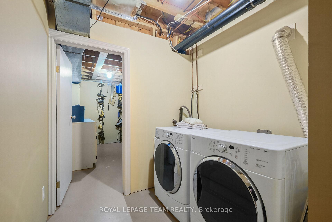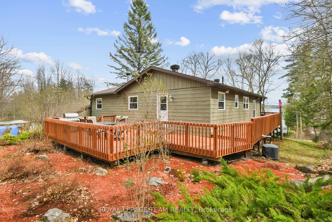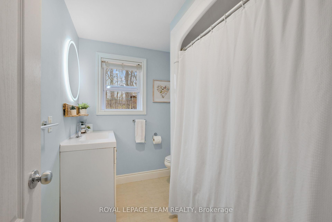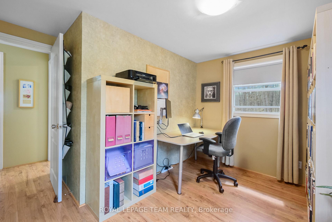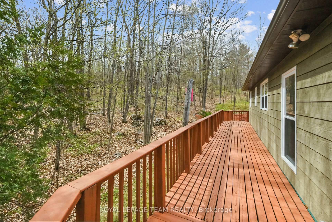$709,800
Available - For Sale
Listing ID: X12135748
371 Kennedy Road , Greater Madawaska, K0J 1H0, Renfrew
| Welcome to your Calabogie home! Beautifully set on a treed lot with stunning views of Calabogie Lake, this home offers the perfect escape in a region known for skiing, hiking trails, and watersports. Just minutes to Calabogie Peaks and several golf courses, the location is ideal for year-round outdoor living. The open-concept living room features vaulted ceilings and patio doors that lead to a spacious wraparound deck - the perfect place to relax, entertain, and take in the natural beauty. The garden and perennials create a showstopping landscape in the summer months. The kitchen includes a cozy eating area, and the main floor large primary bedroom features walk-in double closets. An additional bedroom and an office/den complete the main level. The fully finished lower level offers a generous rec/living room, TV area, woodstove, and a third bedroom or office space, extra storage, laundry, workshop and access to the attached garage. Warm neutrals throughout. |
| Price | $709,800 |
| Taxes: | $2316.00 |
| Occupancy: | Owner |
| Address: | 371 Kennedy Road , Greater Madawaska, K0J 1H0, Renfrew |
| Directions/Cross Streets: | Calabogie Road |
| Rooms: | 7 |
| Rooms +: | 3 |
| Bedrooms: | 2 |
| Bedrooms +: | 1 |
| Family Room: | F |
| Basement: | Separate Ent, Finished |
| Level/Floor | Room | Length(ft) | Width(ft) | Descriptions | |
| Room 1 | Main | Living Ro | 11.02 | 14.76 | Laminate, Combined w/Dining |
| Room 2 | Main | Dining Ro | 11.91 | 8 | Combined w/Living |
| Room 3 | Main | Kitchen | 10.89 | 19.29 | Breakfast Area, Laminate |
| Room 4 | Main | Bathroom | 6.36 | 8.13 | 4 Pc Bath |
| Room 5 | Main | Office | 11.15 | 10.76 | |
| Room 6 | Main | Bedroom 2 | 11.15 | 9.05 | |
| Room 7 | Main | Primary B | 14.6 | 15.78 | Walk-In Closet(s) |
| Room 8 | Lower | Living Ro | 25.78 | 15.12 | Carpet Free, Wood Stove |
| Room 9 | Lower | Living Ro | 10.63 | 16.33 | Carpet Free, Access To Garage |
| Room 10 | Lower | Bedroom 3 | 11.91 | 15.12 | Carpet Free, Closet |
| Room 11 | Lower | Laundry | 2.62 | 7.38 | |
| Room 12 | Lower | Other | 10.73 | 7.38 | |
| Room 13 | Lower | Workshop | 11.87 | 7.38 |
| Washroom Type | No. of Pieces | Level |
| Washroom Type 1 | 4 | Main |
| Washroom Type 2 | 0 | |
| Washroom Type 3 | 0 | |
| Washroom Type 4 | 0 | |
| Washroom Type 5 | 0 |
| Total Area: | 0.00 |
| Approximatly Age: | 31-50 |
| Property Type: | Detached |
| Style: | Bungalow |
| Exterior: | Other |
| Garage Type: | Built-In |
| (Parking/)Drive: | Private |
| Drive Parking Spaces: | 4 |
| Park #1 | |
| Parking Type: | Private |
| Park #2 | |
| Parking Type: | Private |
| Pool: | None |
| Other Structures: | Other |
| Approximatly Age: | 31-50 |
| Approximatly Square Footage: | 1100-1500 |
| CAC Included: | N |
| Water Included: | N |
| Cabel TV Included: | N |
| Common Elements Included: | N |
| Heat Included: | N |
| Parking Included: | N |
| Condo Tax Included: | N |
| Building Insurance Included: | N |
| Fireplace/Stove: | Y |
| Heat Type: | Forced Air |
| Central Air Conditioning: | Central Air |
| Central Vac: | N |
| Laundry Level: | Syste |
| Ensuite Laundry: | F |
| Elevator Lift: | False |
| Sewers: | Septic |
| Water: | Drilled W |
| Water Supply Types: | Drilled Well |
| Utilities-Hydro: | Y |
$
%
Years
This calculator is for demonstration purposes only. Always consult a professional
financial advisor before making personal financial decisions.
| Although the information displayed is believed to be accurate, no warranties or representations are made of any kind. |
| ROYAL LEPAGE TEAM REALTY |
|
|

Aloysius Okafor
Sales Representative
Dir:
647-890-0712
Bus:
905-799-7000
Fax:
905-799-7001
| Virtual Tour | Book Showing | Email a Friend |
Jump To:
At a Glance:
| Type: | Freehold - Detached |
| Area: | Renfrew |
| Municipality: | Greater Madawaska |
| Neighbourhood: | 542 - Greater Madawaska |
| Style: | Bungalow |
| Approximate Age: | 31-50 |
| Tax: | $2,316 |
| Beds: | 2+1 |
| Baths: | 1 |
| Fireplace: | Y |
| Pool: | None |
Locatin Map:
Payment Calculator:

