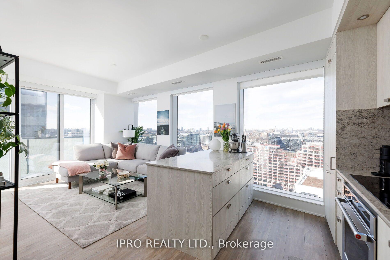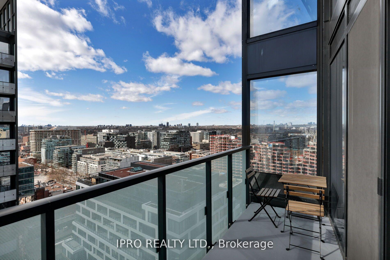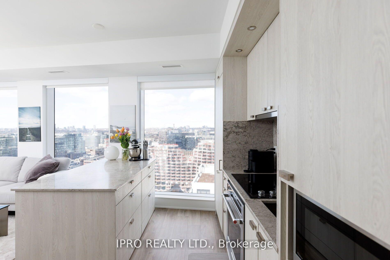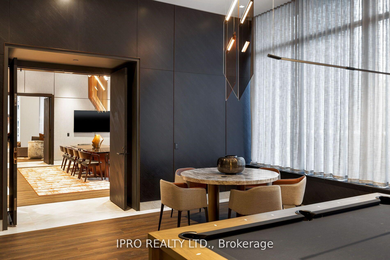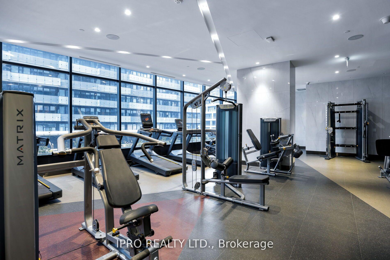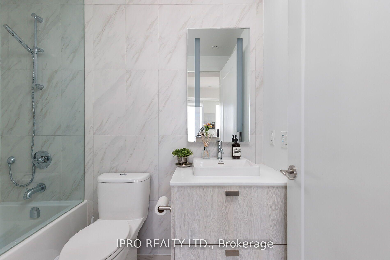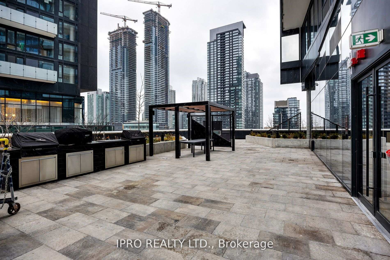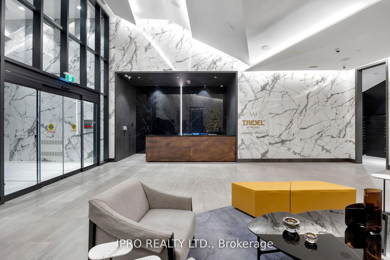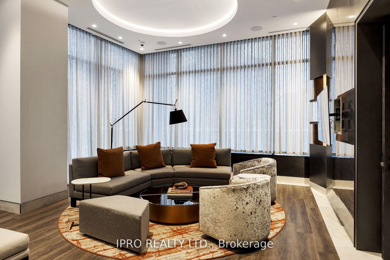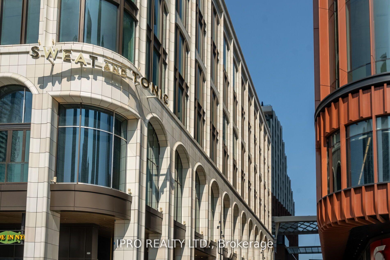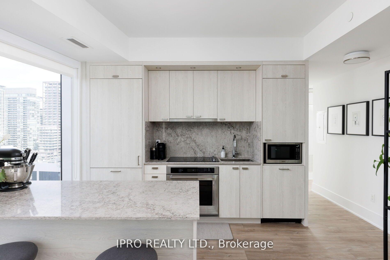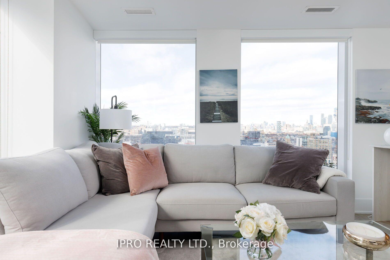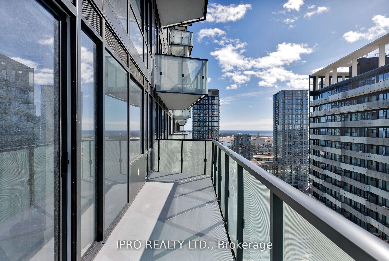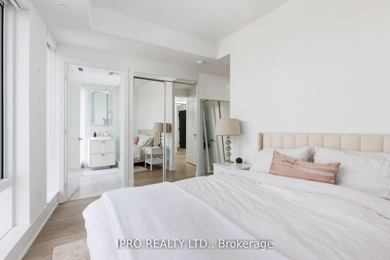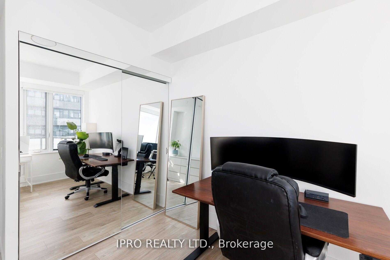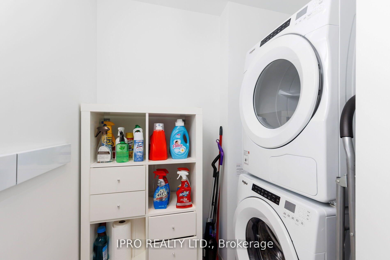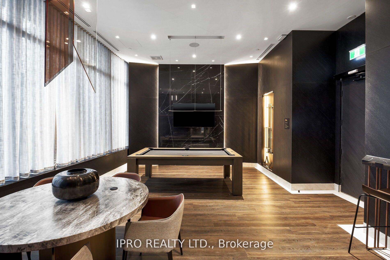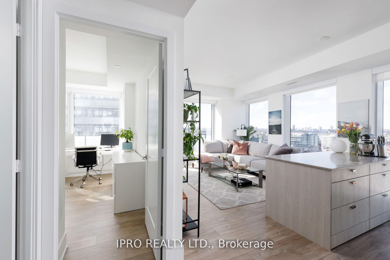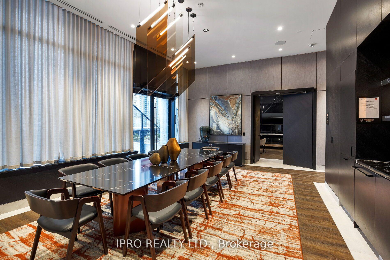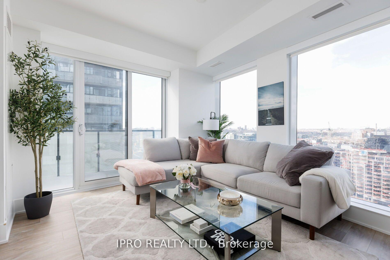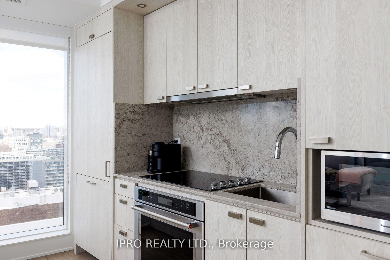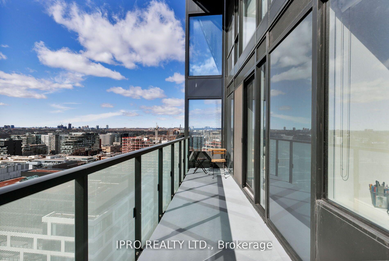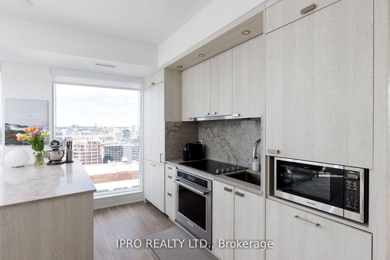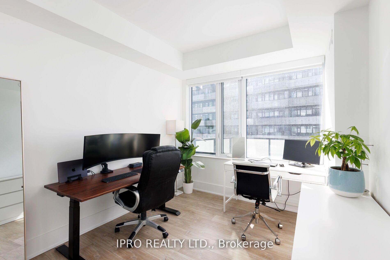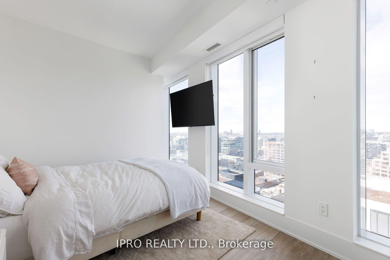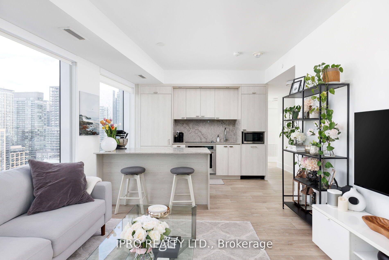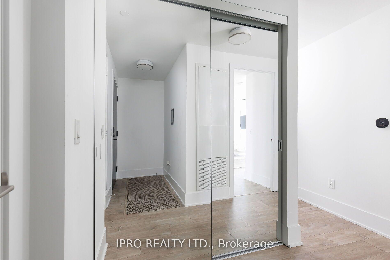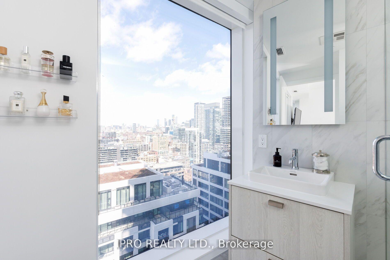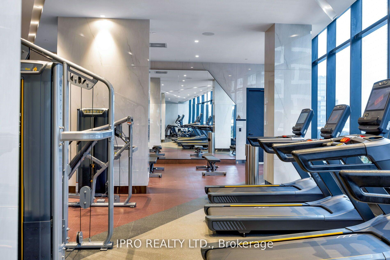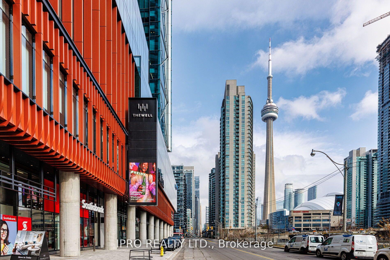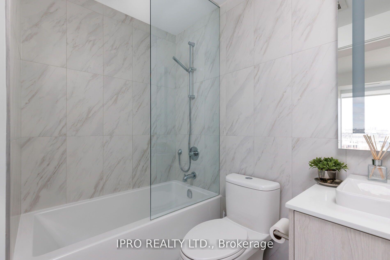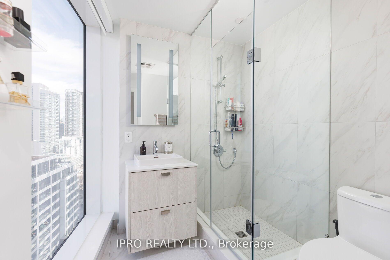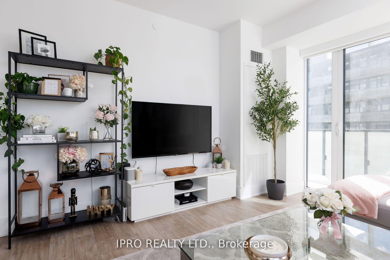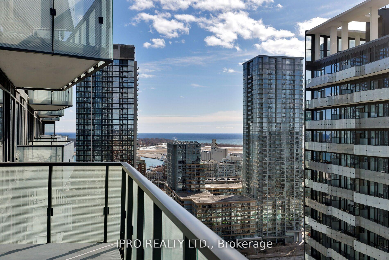$999,900
Available - For Sale
Listing ID: C12097218
470 Front Stre West , Toronto, M5V 0V6, Toronto
| Experience sophisticated downtown living in this spacious 2-bedroom, 2-bathroom corner suite with an unobstructed north exposure and sunset views. Designed for modern city life, the open-concept kitchen was upgraded to include an island providing an extra electrical outlet and ample storage for pots, pans, and cutlery - perfect for those who love to cook. Step onto your private balcony with water views, an added feature that extends your living space outdoors. The timeless neutral finishes create a seamless, stylish backdrop, making decorating a breeze. Located in The Well, one of Toronto's most vibrant communities, this home offers boutique shopping, top-rated restaurants, and premium fitness studios right at your doorstep. Whether you're starting your day with a coffee, fitting in a workout, or meeting friends for dinner, everything you need is just steps away. Building Amenities: 24-hour concierge, a fully equipped fitness center, indoor/outdoor lounges, a games room, BBQ areas, guest suites, and a dedicated dog run - perfect for pet owners. This unit also includes a parking spot, a locker, and internet covered in the maintenance fees. If you're looking for a stylish, move-in-ready home in an unbeatable location, this one has it all! |
| Price | $999,900 |
| Taxes: | $0.00 |
| Occupancy: | Tenant |
| Address: | 470 Front Stre West , Toronto, M5V 0V6, Toronto |
| Postal Code: | M5V 0V6 |
| Province/State: | Toronto |
| Directions/Cross Streets: | Spadina & Front |
| Washroom Type | No. of Pieces | Level |
| Washroom Type 1 | 4 | |
| Washroom Type 2 | 3 | |
| Washroom Type 3 | 0 | |
| Washroom Type 4 | 0 | |
| Washroom Type 5 | 0 |
| Total Area: | 0.00 |
| Approximatly Age: | 0-5 |
| Washrooms: | 2 |
| Heat Type: | Forced Air |
| Central Air Conditioning: | Central Air |
$
%
Years
This calculator is for demonstration purposes only. Always consult a professional
financial advisor before making personal financial decisions.
| Although the information displayed is believed to be accurate, no warranties or representations are made of any kind. |
| IPRO REALTY LTD. |
|
|

Aloysius Okafor
Sales Representative
Dir:
647-890-0712
Bus:
905-799-7000
Fax:
905-799-7001
| Virtual Tour | Book Showing | Email a Friend |
Jump To:
At a Glance:
| Type: | Com - Condo Apartment |
| Area: | Toronto |
| Municipality: | Toronto C01 |
| Neighbourhood: | Waterfront Communities C1 |
| Style: | Apartment |
| Approximate Age: | 0-5 |
| Maintenance Fee: | $1,033.61 |
| Beds: | 2 |
| Baths: | 2 |
| Fireplace: | N |
Locatin Map:
Payment Calculator:

