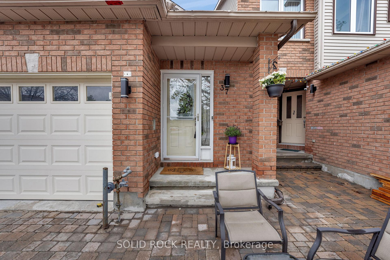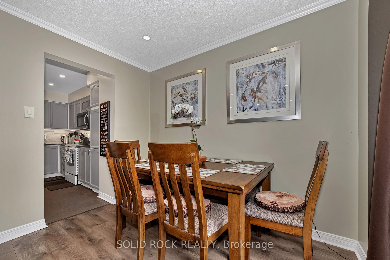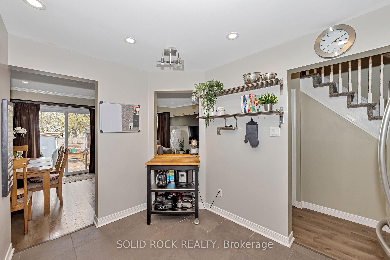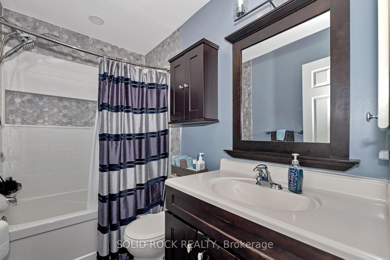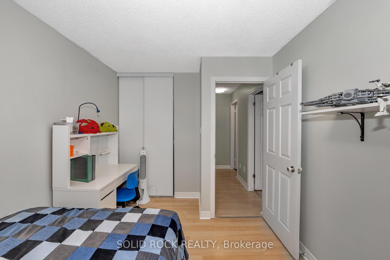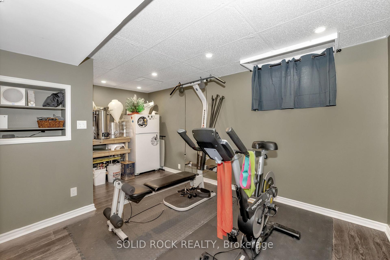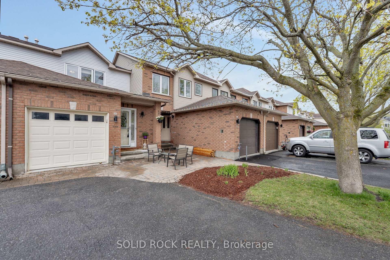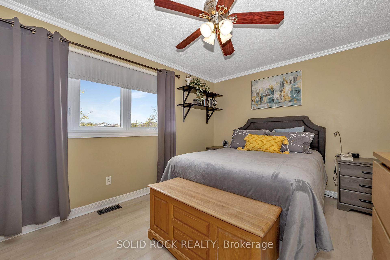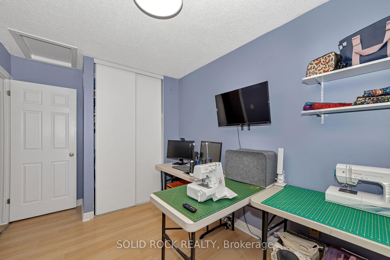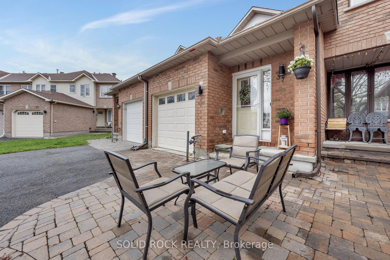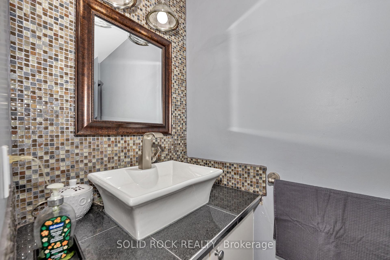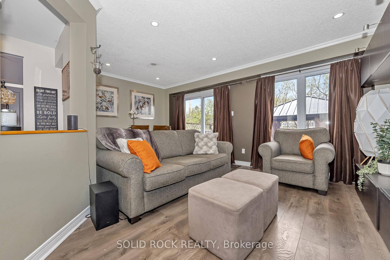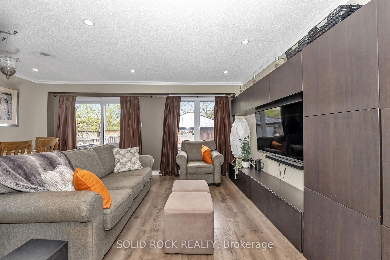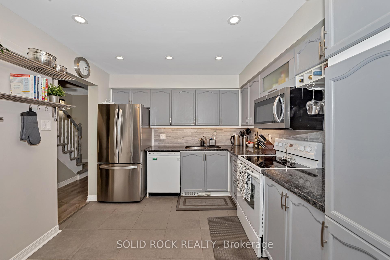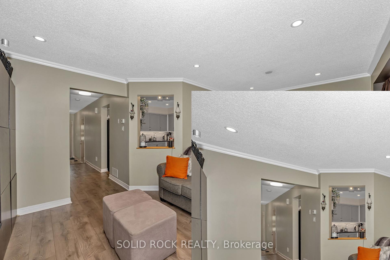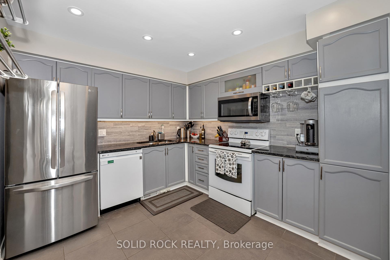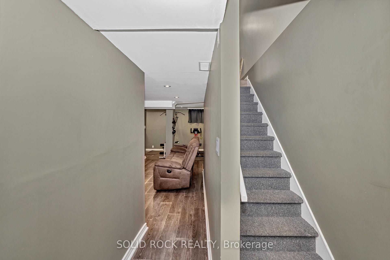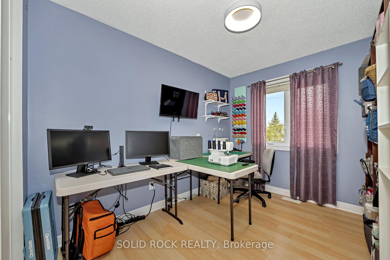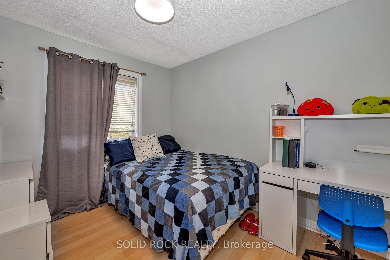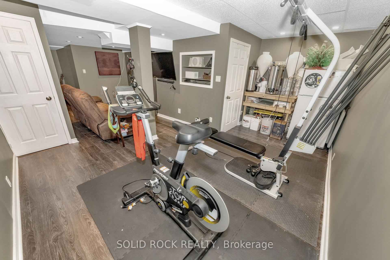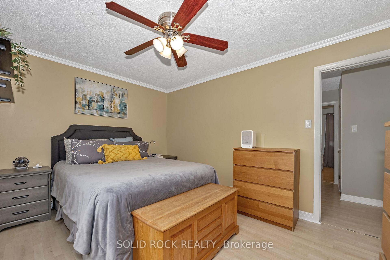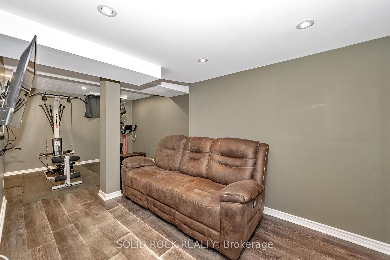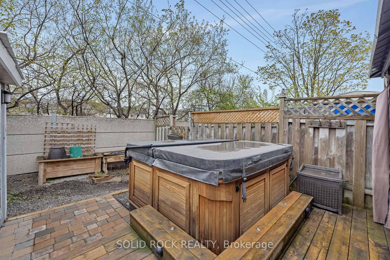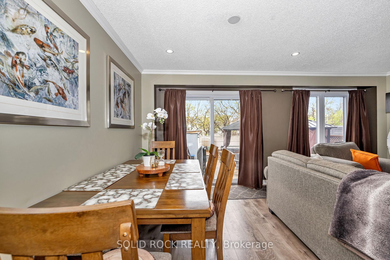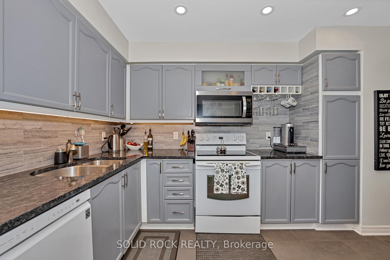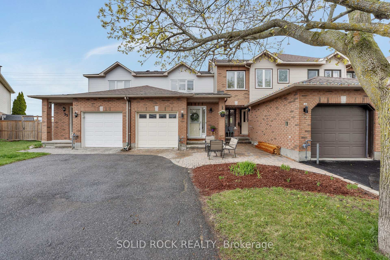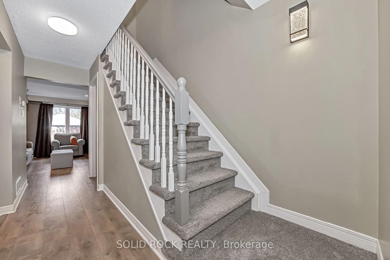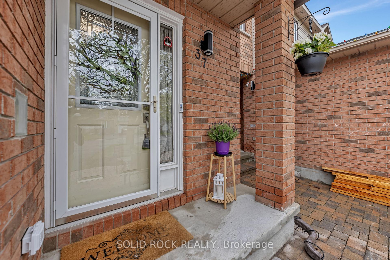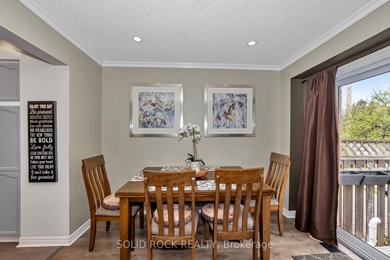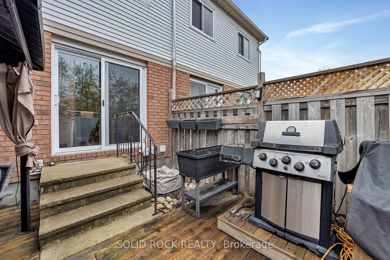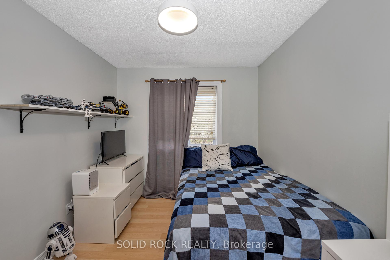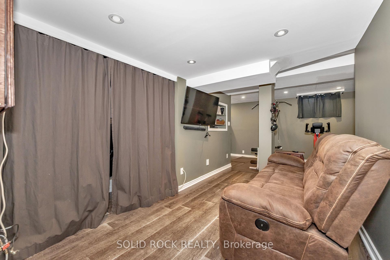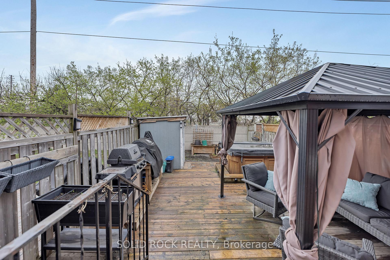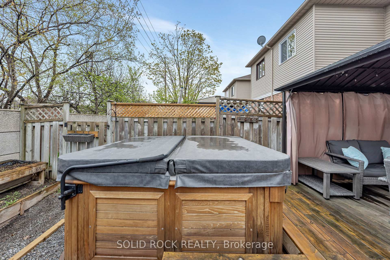$567,500
Available - For Sale
Listing ID: X12135802
37 Grenadier Way , Barrhaven, K2J 4L3, Ottawa
| Welcome to this charming home, ideally situated in a highly sought-after neighbourhood of Barrhaven. Whether you're looking for easy access to transit, shopping, recreation, or places of worship, this property has it all. Step inside to discover a welcoming main level with updated laminate flooring. The functional kitchen is perfect for preparing your meals, and the cozy living and dining area at the back of the home offers the perfect spot for relaxing or entertaining. Upstairs, youll find three comfortable bedrooms, each offering plenty of natural light, along with an updated full bathroom. The fully finished lower level features a rec room that can be customized to suit your needs, whether for a home office, gym, or additional entertainment space. Enjoy the outdoors in your fully fenced backyard, offering both privacy and peace of mind. The deck is perfect for summer BBQs. With its prime location, this home is perfect for families, professionals, or anyone looking to enjoy the best of both comfort and convenience. |
| Price | $567,500 |
| Taxes: | $3196.00 |
| Occupancy: | Owner |
| Address: | 37 Grenadier Way , Barrhaven, K2J 4L3, Ottawa |
| Directions/Cross Streets: | Queensbury and Woodroffe |
| Rooms: | 6 |
| Rooms +: | 1 |
| Bedrooms: | 3 |
| Bedrooms +: | 0 |
| Family Room: | F |
| Basement: | Full, Finished |
| Level/Floor | Room | Length(ft) | Width(ft) | Descriptions | |
| Room 1 | Main | Kitchen | 12.33 | 9.51 | |
| Room 2 | Main | Dining Ro | 10.5 | 7.51 | |
| Room 3 | Main | Living Ro | 9.51 | 13.32 | |
| Room 4 | Second | Bathroom | 4.82 | 7.9 | |
| Room 5 | Second | Primary B | 10.17 | 13.15 | |
| Room 6 | Second | Bedroom 2 | 10.5 | 8 | |
| Room 7 | Second | Bedroom 3 | 9.32 | 8.66 | |
| Room 8 | Basement | Recreatio | 10.43 | 12.99 |
| Washroom Type | No. of Pieces | Level |
| Washroom Type 1 | 2 | Ground |
| Washroom Type 2 | 3 | Second |
| Washroom Type 3 | 0 | |
| Washroom Type 4 | 0 | |
| Washroom Type 5 | 0 | |
| Washroom Type 6 | 2 | Ground |
| Washroom Type 7 | 3 | Second |
| Washroom Type 8 | 0 | |
| Washroom Type 9 | 0 | |
| Washroom Type 10 | 0 |
| Total Area: | 0.00 |
| Property Type: | Att/Row/Townhouse |
| Style: | 2-Storey |
| Exterior: | Brick, Vinyl Siding |
| Garage Type: | Attached |
| (Parking/)Drive: | Private |
| Drive Parking Spaces: | 2 |
| Park #1 | |
| Parking Type: | Private |
| Park #2 | |
| Parking Type: | Private |
| Pool: | None |
| Other Structures: | Fence - Full |
| Approximatly Square Footage: | 700-1100 |
| Property Features: | Park, Fenced Yard |
| CAC Included: | N |
| Water Included: | N |
| Cabel TV Included: | N |
| Common Elements Included: | N |
| Heat Included: | N |
| Parking Included: | N |
| Condo Tax Included: | N |
| Building Insurance Included: | N |
| Fireplace/Stove: | N |
| Heat Type: | Forced Air |
| Central Air Conditioning: | Central Air |
| Central Vac: | N |
| Laundry Level: | Syste |
| Ensuite Laundry: | F |
| Sewers: | Sewer |
$
%
Years
This calculator is for demonstration purposes only. Always consult a professional
financial advisor before making personal financial decisions.
| Although the information displayed is believed to be accurate, no warranties or representations are made of any kind. |
| SOLID ROCK REALTY |
|
|

Aloysius Okafor
Sales Representative
Dir:
647-890-0712
Bus:
905-799-7000
Fax:
905-799-7001
| Virtual Tour | Book Showing | Email a Friend |
Jump To:
At a Glance:
| Type: | Freehold - Att/Row/Townhouse |
| Area: | Ottawa |
| Municipality: | Barrhaven |
| Neighbourhood: | 7710 - Barrhaven East |
| Style: | 2-Storey |
| Tax: | $3,196 |
| Beds: | 3 |
| Baths: | 2 |
| Fireplace: | N |
| Pool: | None |
Locatin Map:
Payment Calculator:

