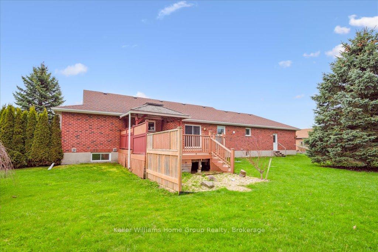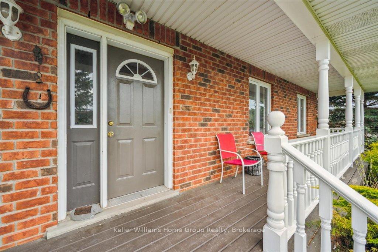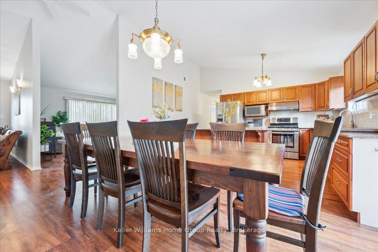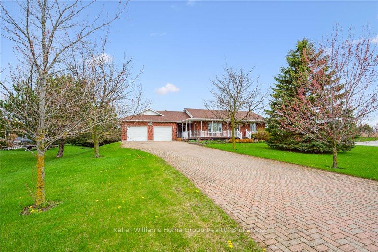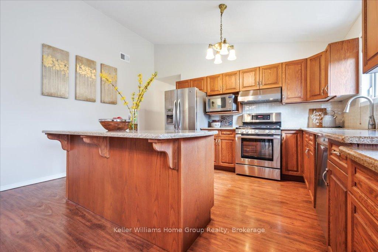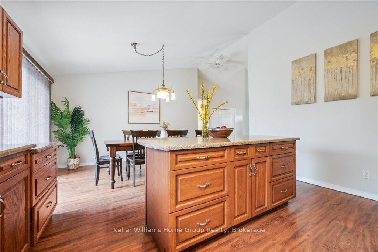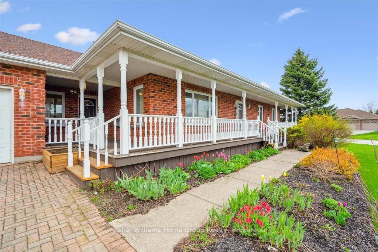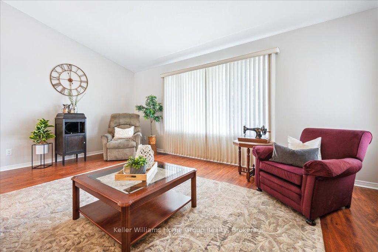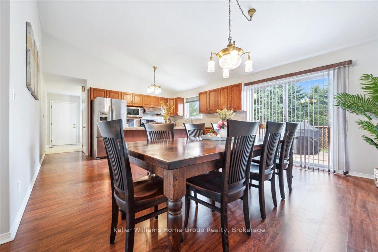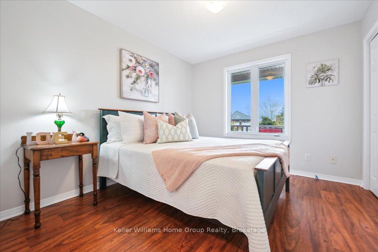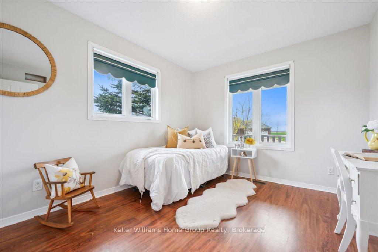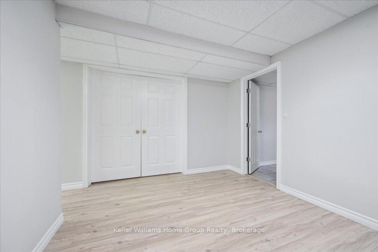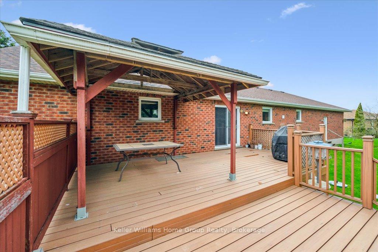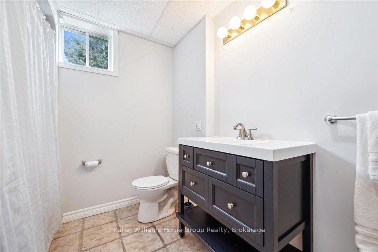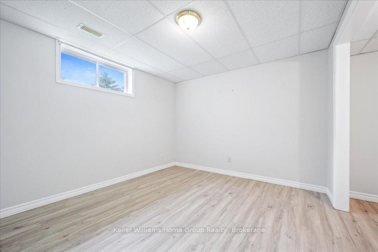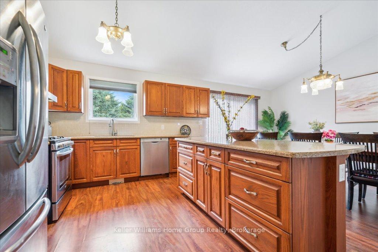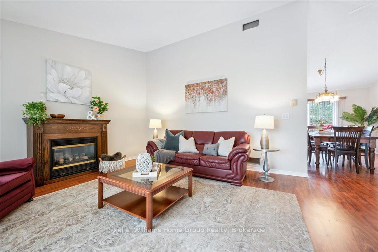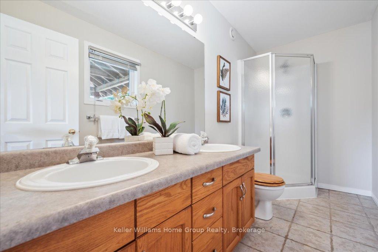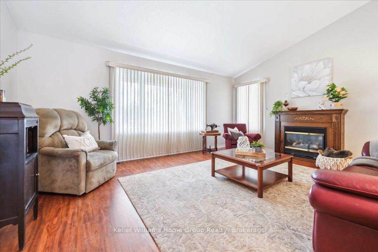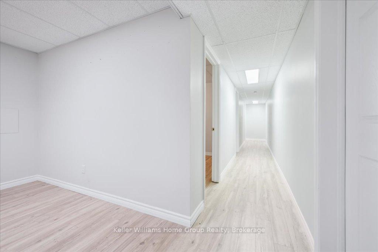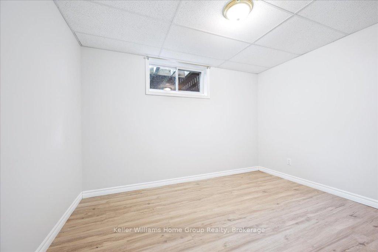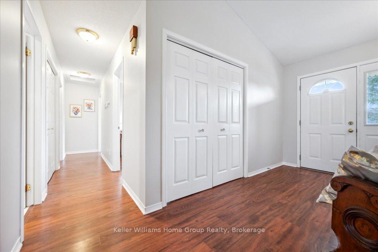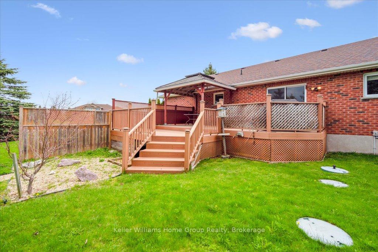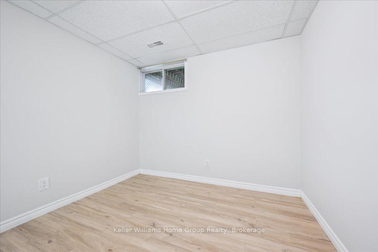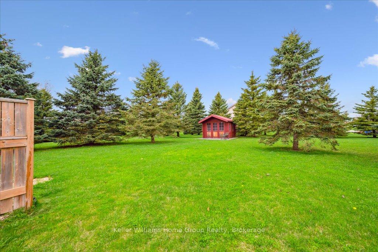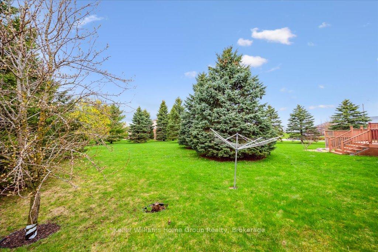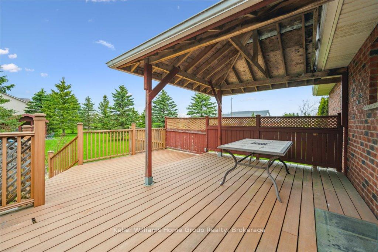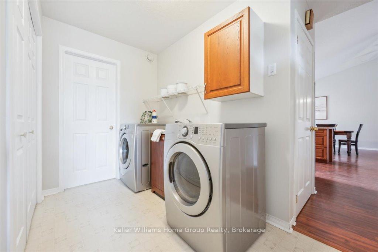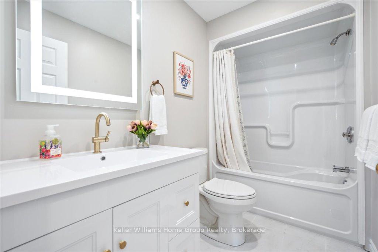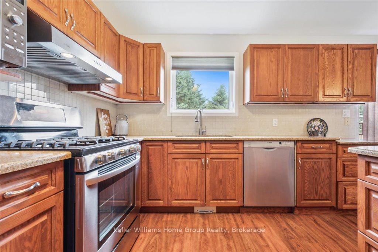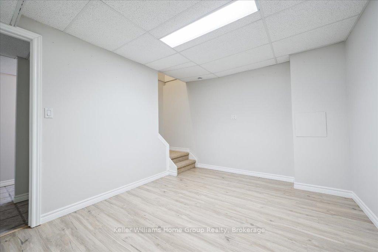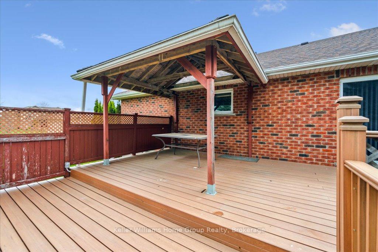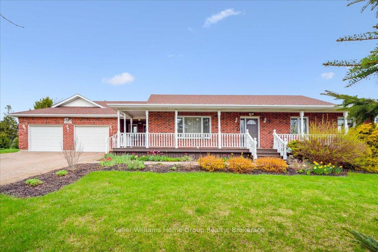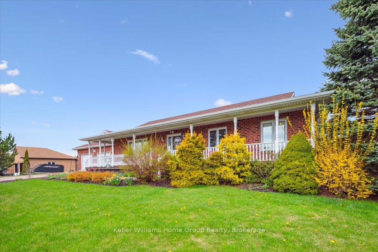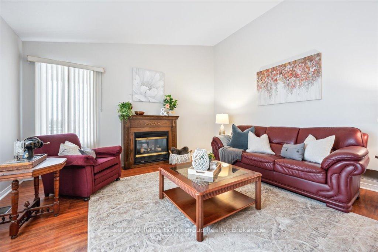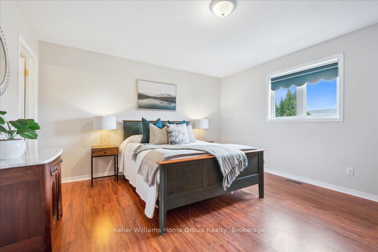$1,099,900
Available - For Sale
Listing ID: X12135579
51 Nesbitt Stre , Mapleton, N0B 1A0, Wellington
| Welcome to 51 Nesbitt Street, a rare find 6 bedroom family home in the neighborly community of Alma. Situated on a sprawling 3/4 acre manicured lot, with huge double wide 6+ car driveway, plus double car garage and a dreamy south facing covered front porch spanning the entire length of the home. The perfect place to enjoy morning coffee or enjoy family time and neighborly "Hello's". with over 3400 sq.ft of living space, this bungalow offers a very functional open-concept floor plan. Large kitchen with stainless steel appliances, including gas stove and granite centre island breakfast bar perfect for the family and entertaining ! Large open concept-dining next to kitchen with walk-out to 2 tier composite deck, gazebo and expansive backyard oasis. Main floor boasts 3 generous bedrooms and 3 bathrooms, including master bedroom with ensuite bath and walk-in closet. In the basement you will find 3 additional bedrooms, full bathroom, rec room space and massive bonus room next to utility room, offering the perfect space for the hobbyist, craftsman, home gym, play room, storage and more. Come home to the country and enjoy the tranquility and conveniences. Just minutes to Fergus, Elora and Elmira and an easy commute to Kitchener-Waterloo and Guelph. This home and property has room for all the toys, steps to walking trails, park, public school, restaurant and store. This is an opportunity you and your family won't want to miss ! |
| Price | $1,099,900 |
| Taxes: | $6758.16 |
| Occupancy: | Vacant |
| Address: | 51 Nesbitt Stre , Mapleton, N0B 1A0, Wellington |
| Acreage: | .50-1.99 |
| Directions/Cross Streets: | Elora St. S. & Nesbitt St. |
| Rooms: | 11 |
| Rooms +: | 7 |
| Bedrooms: | 3 |
| Bedrooms +: | 3 |
| Family Room: | F |
| Basement: | Full, Finished |
| Level/Floor | Room | Length(ft) | Width(ft) | Descriptions | |
| Room 1 | Main | Bathroom | 3.05 | 8.23 | 2 Pc Bath |
| Room 2 | Main | Bathroom | 9.15 | 5.15 | 4 Pc Bath |
| Room 3 | Main | Bathroom | 5.18 | 11.12 | 4 Pc Ensuite |
| Room 4 | Main | Primary B | 14.79 | 13.55 | |
| Room 5 | Main | Bedroom | 12.46 | 10.2 | |
| Room 6 | Main | Bedroom | 11.22 | 10.14 | |
| Room 7 | Main | Foyer | 11.55 | 6.49 | |
| Room 8 | Main | Living Ro | 14.76 | 18.24 | |
| Room 9 | Main | Kitchen | 14.76 | 14.37 | |
| Room 10 | Main | Dining Ro | 15.06 | 10.46 | |
| Room 11 | Main | Laundry | 11.45 | 8.17 | |
| Room 12 | Basement | Bathroom | 14.24 | 11.15 | |
| Room 13 | Basement | Bedroom | 10.66 | 13.09 | |
| Room 14 | Basement | Bedroom | 10.66 | 11.74 | |
| Room 15 | Basement | Bedroom | 10.66 | 9.58 |
| Washroom Type | No. of Pieces | Level |
| Washroom Type 1 | 2 | Main |
| Washroom Type 2 | 4 | Main |
| Washroom Type 3 | 4 | Main |
| Washroom Type 4 | 4 | Basement |
| Washroom Type 5 | 0 |
| Total Area: | 0.00 |
| Approximatly Age: | 16-30 |
| Property Type: | Detached |
| Style: | Bungalow |
| Exterior: | Brick, Wood |
| Garage Type: | Attached |
| (Parking/)Drive: | Private Do |
| Drive Parking Spaces: | 6 |
| Park #1 | |
| Parking Type: | Private Do |
| Park #2 | |
| Parking Type: | Private Do |
| Pool: | None |
| Other Structures: | Garden Shed |
| Approximatly Age: | 16-30 |
| Approximatly Square Footage: | 1500-2000 |
| Property Features: | Campground, Golf |
| CAC Included: | N |
| Water Included: | N |
| Cabel TV Included: | N |
| Common Elements Included: | N |
| Heat Included: | N |
| Parking Included: | N |
| Condo Tax Included: | N |
| Building Insurance Included: | N |
| Fireplace/Stove: | Y |
| Heat Type: | Forced Air |
| Central Air Conditioning: | None |
| Central Vac: | Y |
| Laundry Level: | Syste |
| Ensuite Laundry: | F |
| Sewers: | Septic |
| Water: | Shared We |
| Water Supply Types: | Shared Well, |
$
%
Years
This calculator is for demonstration purposes only. Always consult a professional
financial advisor before making personal financial decisions.
| Although the information displayed is believed to be accurate, no warranties or representations are made of any kind. |
| Keller Williams Home Group Realty |
|
|

Aloysius Okafor
Sales Representative
Dir:
647-890-0712
Bus:
905-799-7000
Fax:
905-799-7001
| Virtual Tour | Book Showing | Email a Friend |
Jump To:
At a Glance:
| Type: | Freehold - Detached |
| Area: | Wellington |
| Municipality: | Mapleton |
| Neighbourhood: | Rural Mapleton |
| Style: | Bungalow |
| Approximate Age: | 16-30 |
| Tax: | $6,758.16 |
| Beds: | 3+3 |
| Baths: | 4 |
| Fireplace: | Y |
| Pool: | None |
Locatin Map:
Payment Calculator:

