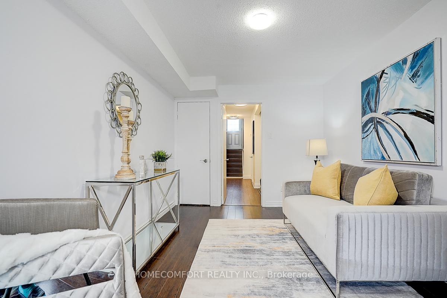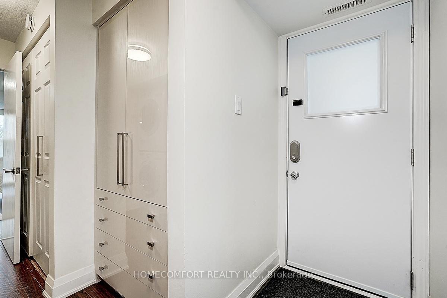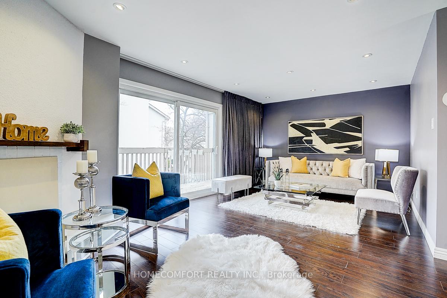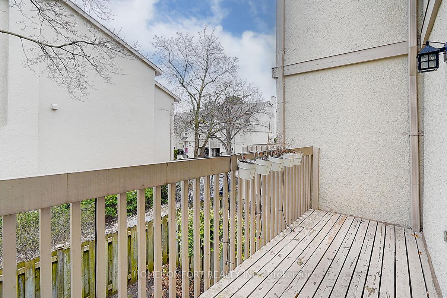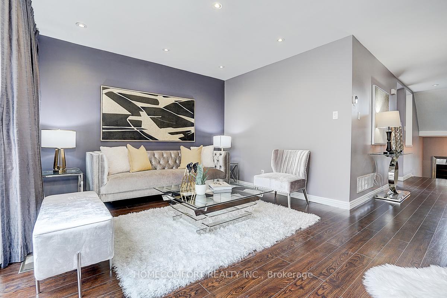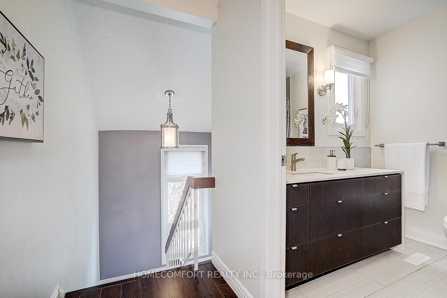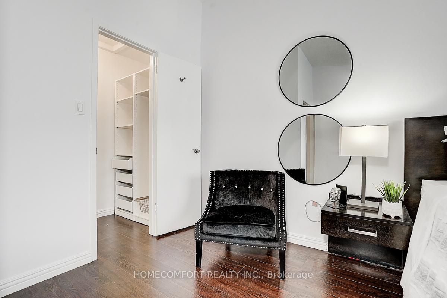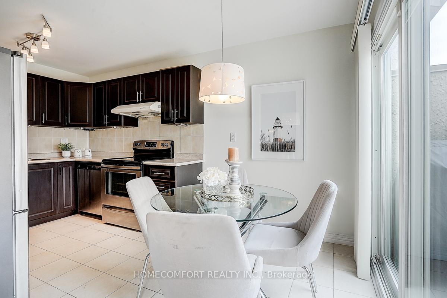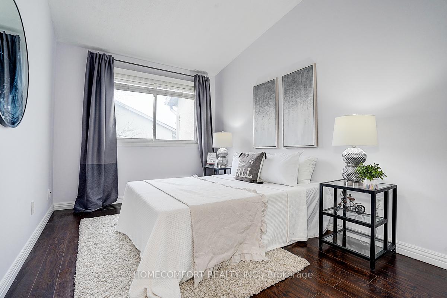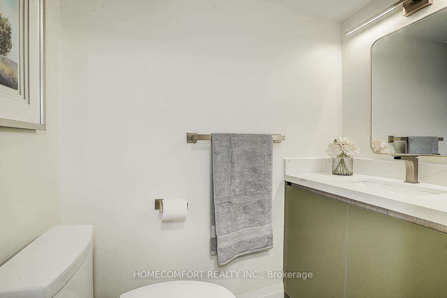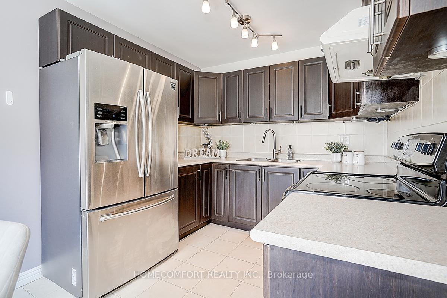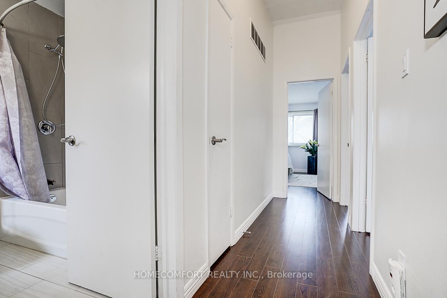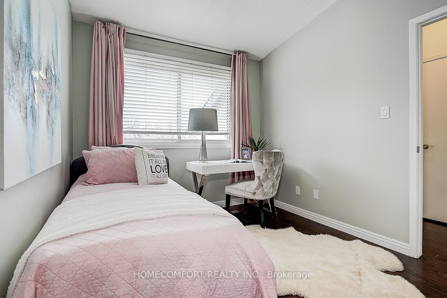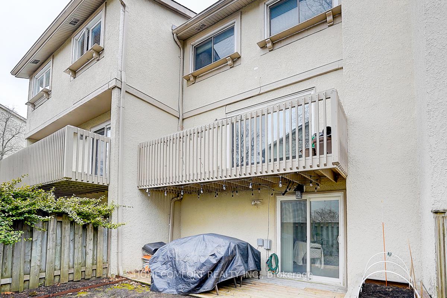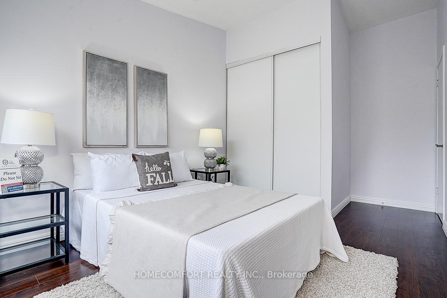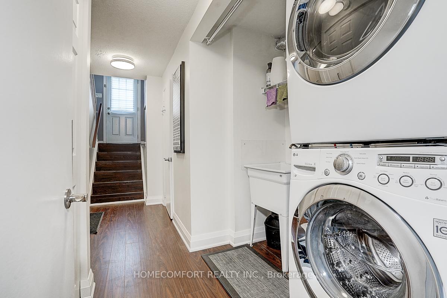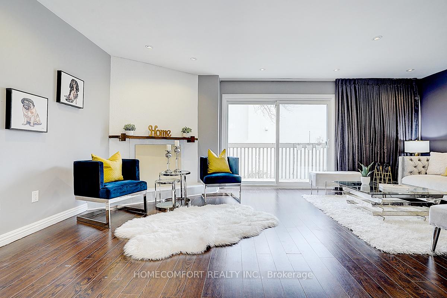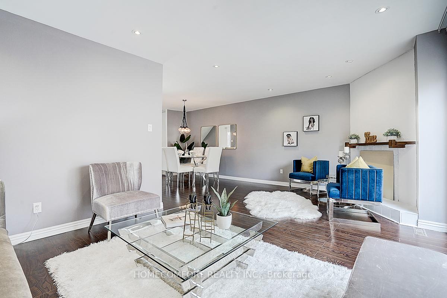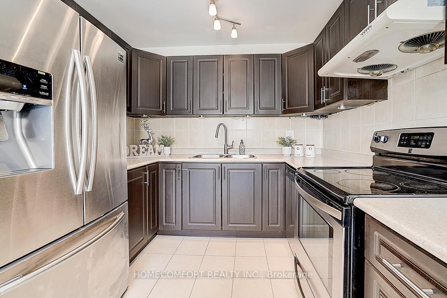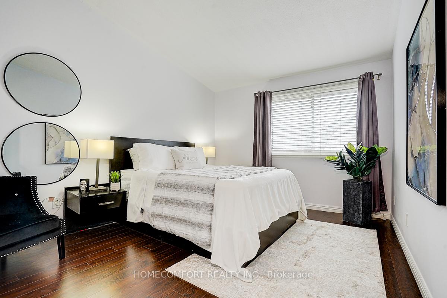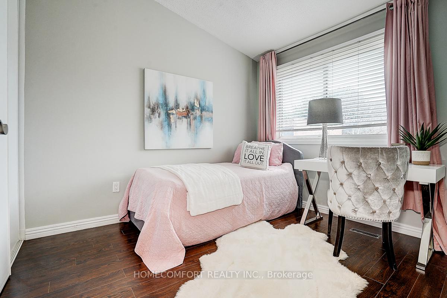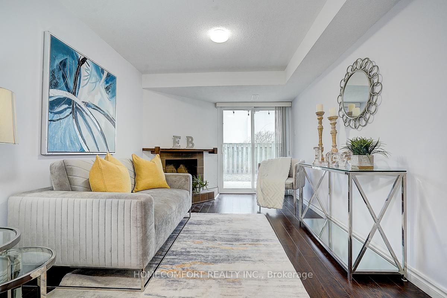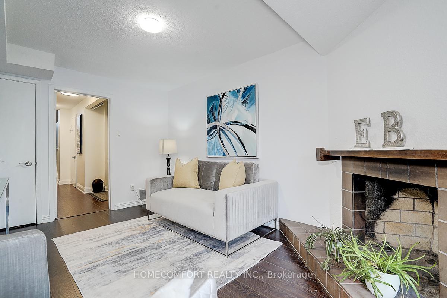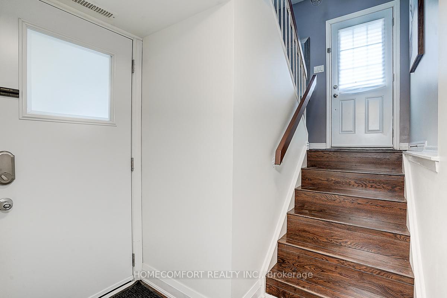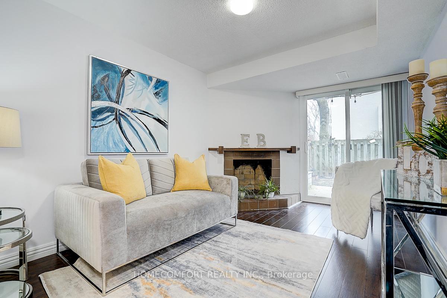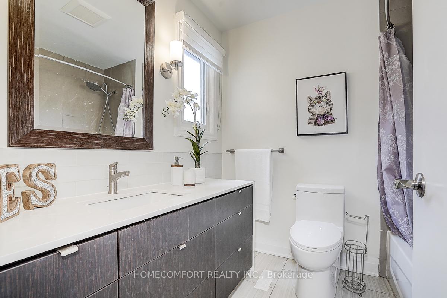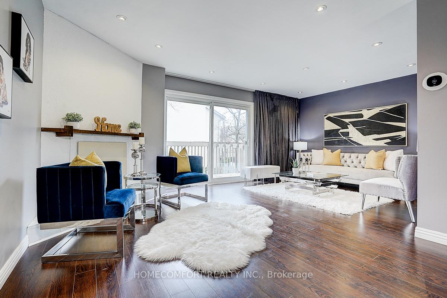$899,000
Available - For Sale
Listing ID: C12098008
68 Maris Shepway N/A , Toronto, M2J 4S1, Toronto
| This charming two-storey, 3-bedroom townhome with a walkout basement is situated at an ideal location. A friendly, security-conscious neighbourhood boast prime amenities ideal for first-time home buyers, growing families, or downsizers. Move-in-ready. Key Features & Highlights: Prime location near Highways 401, 404, and DVP Short walking distance to Leslie TTC Station and Oriole GO Station. Steps from North York General Hospital, IKEA, Canadian Tire, Fairview Mall and the Ethennonnhawahstihnen Community Centre & Library. The furnace and A/C unit are owned and replaced in 2017 The hot water tank is owned and replaced in 2024 |
| Price | $899,000 |
| Taxes: | $3907.11 |
| Occupancy: | Vacant |
| Address: | 68 Maris Shepway N/A , Toronto, M2J 4S1, Toronto |
| Postal Code: | M2J 4S1 |
| Province/State: | Toronto |
| Directions/Cross Streets: | Leslie & Sheppard |
| Level/Floor | Room | Length(ft) | Width(ft) | Descriptions | |
| Room 1 | Main | Living Ro | 11.09 | 10.82 | Fireplace |
| Room 2 | Main | Dining Ro | 16.66 | 11.68 | W/O To Balcony |
| Room 3 | Main | Kitchen | 14.99 | 8.33 | Ceramic Floor, Stainless Steel Appl |
| Room 4 | Second | Primary B | 14.99 | 8.33 | Walk-In Closet(s), Overlooks Backyard |
| Room 5 | Second | Bedroom 2 | 12.33 | 8.92 | Double Closet, Overlooks Backyard |
| Room 6 | Second | Bedroom 3 | 10 | 8.76 | Double Closet, Overlooks Frontyard |
| Room 7 | Basement | Family Ro | 11.32 | 9.09 | W/O To Yard, Fireplace, 2 Pc Bath |
| Washroom Type | No. of Pieces | Level |
| Washroom Type 1 | 3 | |
| Washroom Type 2 | 0 | |
| Washroom Type 3 | 0 | |
| Washroom Type 4 | 0 | |
| Washroom Type 5 | 0 |
| Total Area: | 0.00 |
| Washrooms: | 2 |
| Heat Type: | Forced Air |
| Central Air Conditioning: | Central Air |
$
%
Years
This calculator is for demonstration purposes only. Always consult a professional
financial advisor before making personal financial decisions.
| Although the information displayed is believed to be accurate, no warranties or representations are made of any kind. |
| HOMECOMFORT REALTY INC. |
|
|

Aloysius Okafor
Sales Representative
Dir:
647-890-0712
Bus:
905-799-7000
Fax:
905-799-7001
| Virtual Tour | Book Showing | Email a Friend |
Jump To:
At a Glance:
| Type: | Com - Condo Townhouse |
| Area: | Toronto |
| Municipality: | Toronto C15 |
| Neighbourhood: | Don Valley Village |
| Style: | 2-Storey |
| Tax: | $3,907.11 |
| Maintenance Fee: | $936.48 |
| Beds: | 3 |
| Baths: | 2 |
| Fireplace: | Y |
Locatin Map:
Payment Calculator:

