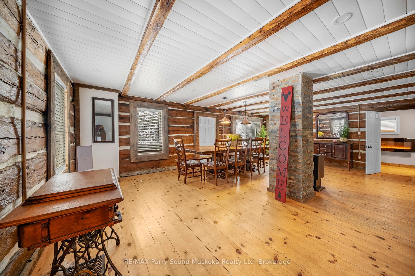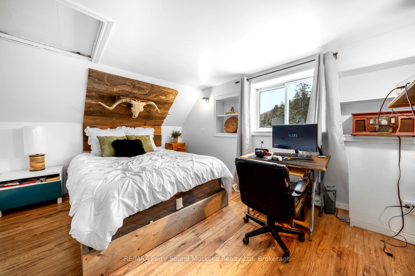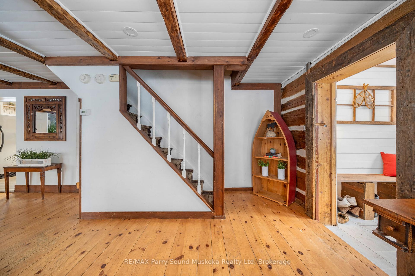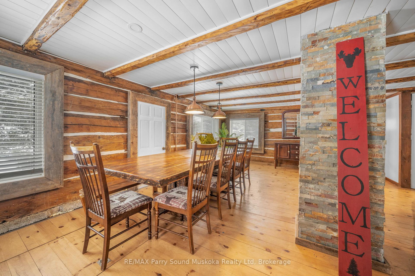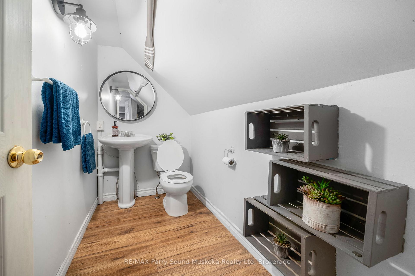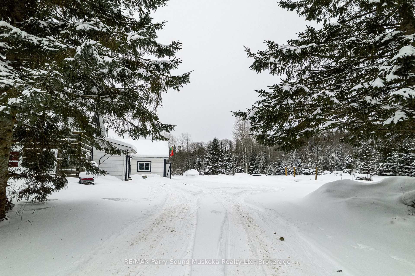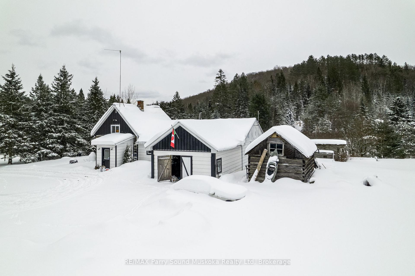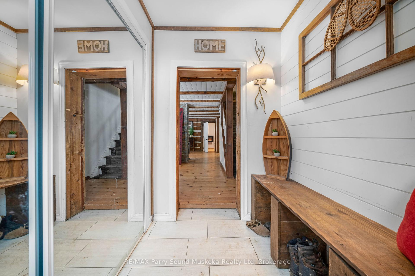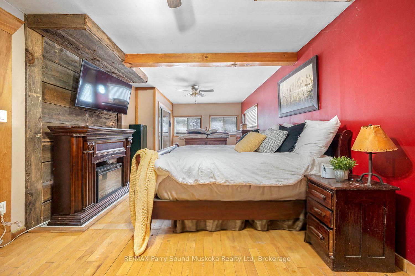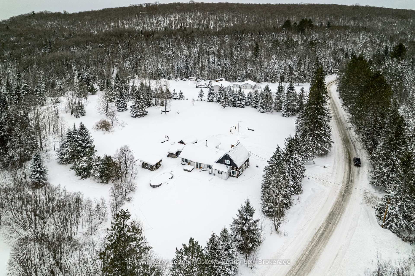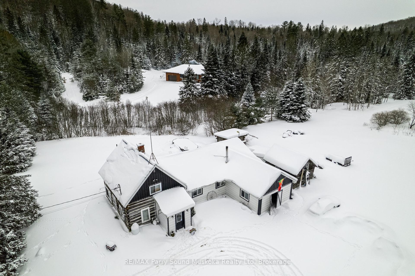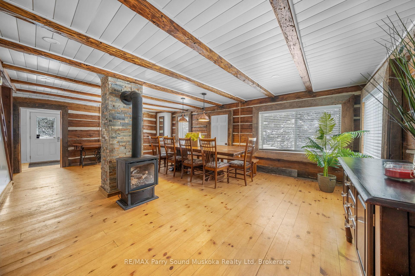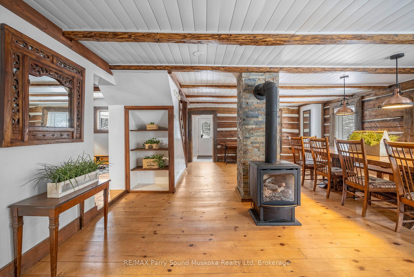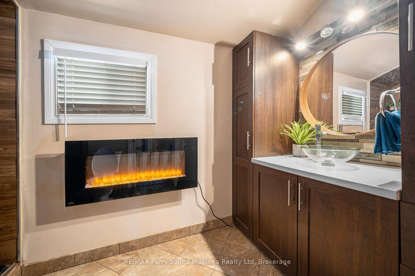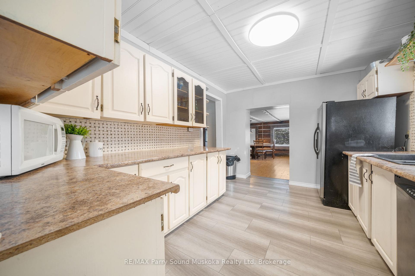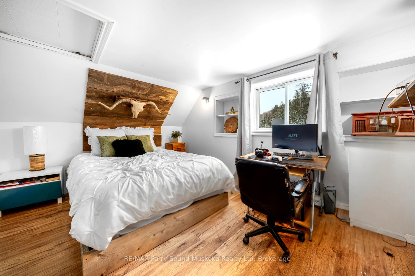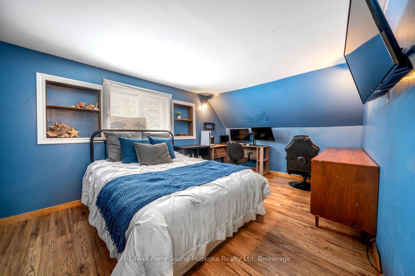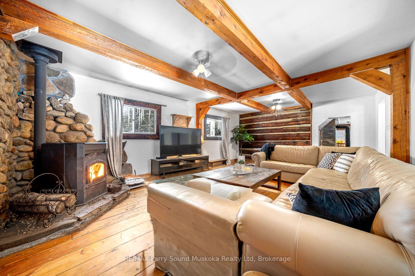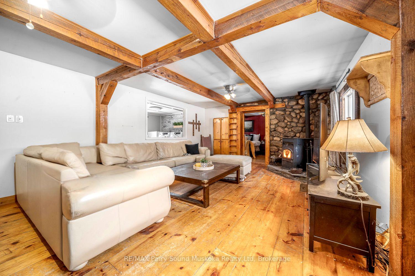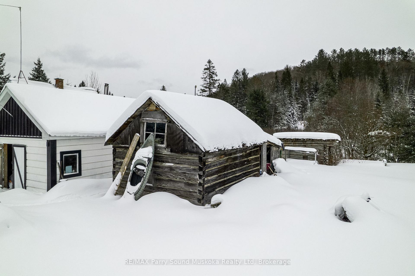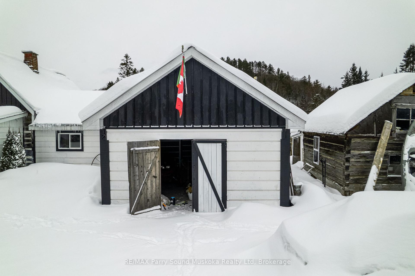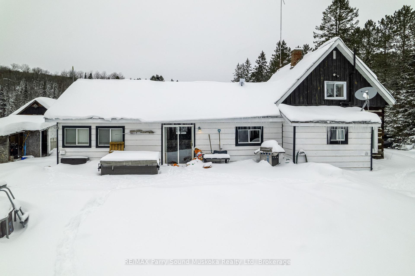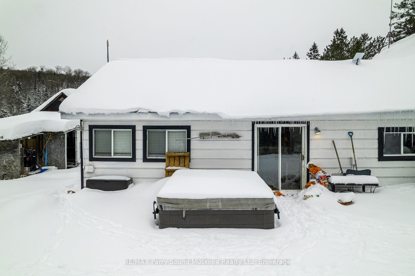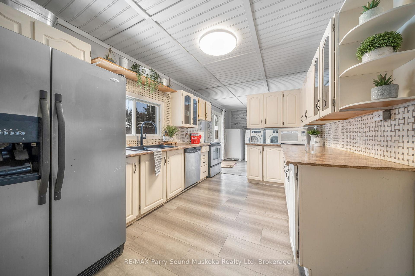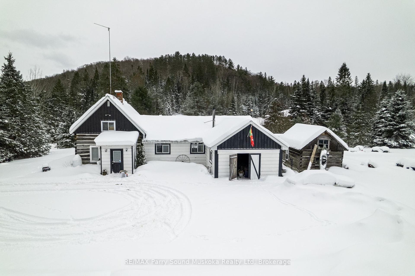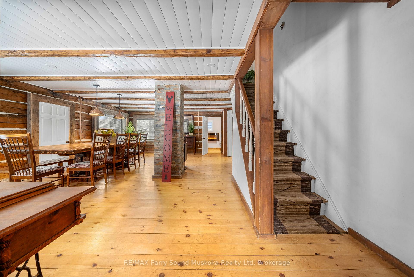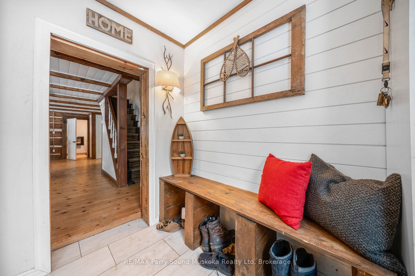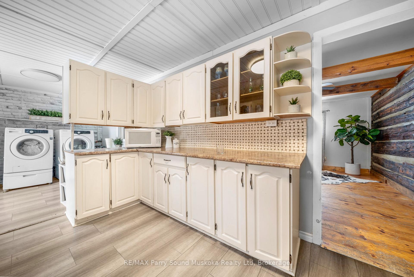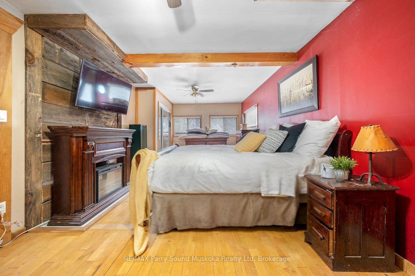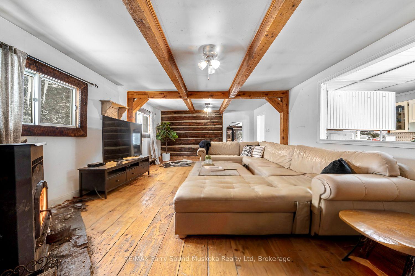$699,900
Available - For Sale
Listing ID: X12135867
1516 Williamsport Road , Huntsville, P1H 2J4, Muskoka
| Let the magic begin with this fairy-tale, 3 bedroom, 2 bathroom, rural home on the outskirts of Huntsville. Located on 3.7 acres of privacy, on a year round municipal maintained road. Just 10-15 minutes to shopping and 20 minutes to the Town of Huntsville. Area lakes to access including Lake Vernon, Fairy Lake, Peninsula Lake and Mary Lake. You'll fall in love with the historical character, warmth and charm of this family home . Tastefully renovated and decorated. Pine and laminate flooring, wood ceilings, ceiling fans, spacious bedrooms, modern updated bathrooms and laundry room. Plenty of yard area for all ages to enjoy. Underground invisible fence included. Shed and small outbuilding (use to be a chicken coop). Cozy up to the wood-pellet stove and propane stove on a beautiful , white winters day. Included hot tub and above ground pool. Additionally, Huntsville offers small boutique shops big box store shopping, trails, lake access, beach, marina, golf club, downhill skiing/ski club, schools, maple farm, parks museum, festivals, torch lit skating, riding ranch, sledding, wildlife reserve, tubing hills, skating rink, Arrowhead Provincial Park, restaurants, galleries, spas, summer camps, hockey arena, public swimming pool, theatre, bowling, Hospital. The list goes on. This property and location will not disappoint. Make the move and surround yourself with the peaceful atmosphere and wonders of Mother Nature. |
| Price | $699,900 |
| Taxes: | $1991.44 |
| Occupancy: | Owner |
| Address: | 1516 Williamsport Road , Huntsville, P1H 2J4, Muskoka |
| Directions/Cross Streets: | Muskoka Road 3 |
| Rooms: | 10 |
| Bedrooms: | 3 |
| Bedrooms +: | 0 |
| Family Room: | T |
| Basement: | Crawl Space |
| Level/Floor | Room | Length(ft) | Width(ft) | Descriptions | |
| Room 1 | Main | Mud Room | 6.99 | 4.99 | |
| Room 2 | Main | Dining Ro | 22.99 | 18.01 | |
| Room 3 | Main | Living Ro | 22.99 | 14.99 | |
| Room 4 | Main | Kitchen | 22.99 | 8.99 | |
| Room 5 | Main | Primary B | 22.99 | 10.99 | |
| Room 6 | Second | Bedroom | 12 | 10 | |
| Room 7 | Second | Bedroom 2 | 14.01 | 8.99 | |
| Room 8 |
| Washroom Type | No. of Pieces | Level |
| Washroom Type 1 | 3 | Main |
| Washroom Type 2 | 2 | Second |
| Washroom Type 3 | 0 | |
| Washroom Type 4 | 0 | |
| Washroom Type 5 | 0 |
| Total Area: | 0.00 |
| Property Type: | Detached |
| Style: | 2-Storey |
| Exterior: | Wood |
| Garage Type: | Attached |
| (Parking/)Drive: | Private |
| Drive Parking Spaces: | 6 |
| Park #1 | |
| Parking Type: | Private |
| Park #2 | |
| Parking Type: | Private |
| Pool: | None |
| Approximatly Square Footage: | 1500-2000 |
| CAC Included: | N |
| Water Included: | N |
| Cabel TV Included: | N |
| Common Elements Included: | N |
| Heat Included: | N |
| Parking Included: | N |
| Condo Tax Included: | N |
| Building Insurance Included: | N |
| Fireplace/Stove: | Y |
| Heat Type: | Baseboard |
| Central Air Conditioning: | None |
| Central Vac: | N |
| Laundry Level: | Syste |
| Ensuite Laundry: | F |
| Sewers: | Septic |
$
%
Years
This calculator is for demonstration purposes only. Always consult a professional
financial advisor before making personal financial decisions.
| Although the information displayed is believed to be accurate, no warranties or representations are made of any kind. |
| RE/MAX Parry Sound Muskoka Realty Ltd |
|
|

Aloysius Okafor
Sales Representative
Dir:
647-890-0712
Bus:
905-799-7000
Fax:
905-799-7001
| Book Showing | Email a Friend |
Jump To:
At a Glance:
| Type: | Freehold - Detached |
| Area: | Muskoka |
| Municipality: | Huntsville |
| Neighbourhood: | Chaffey |
| Style: | 2-Storey |
| Tax: | $1,991.44 |
| Beds: | 3 |
| Baths: | 2 |
| Fireplace: | Y |
| Pool: | None |
Locatin Map:
Payment Calculator:

