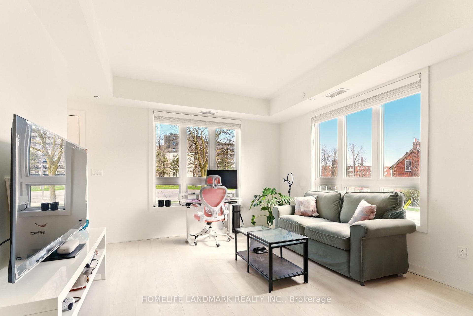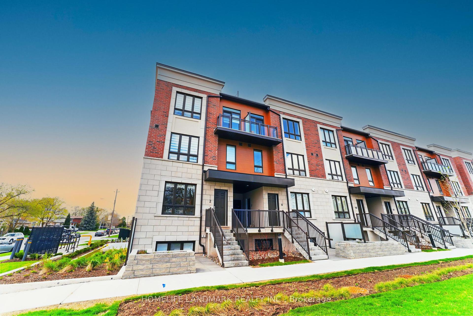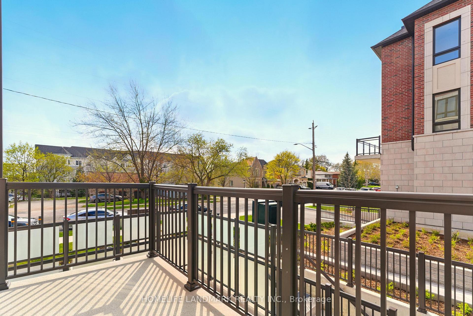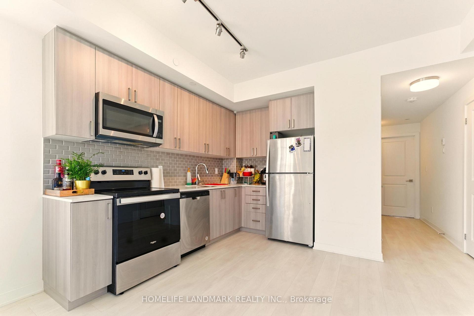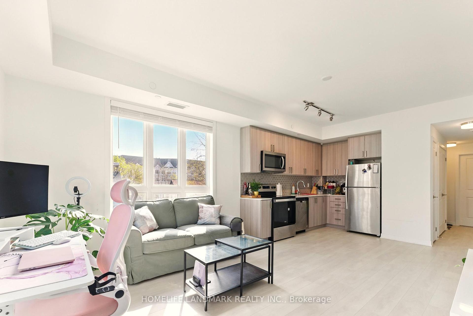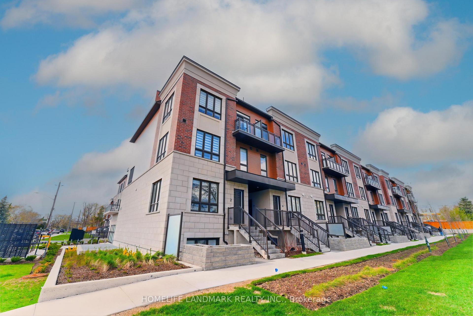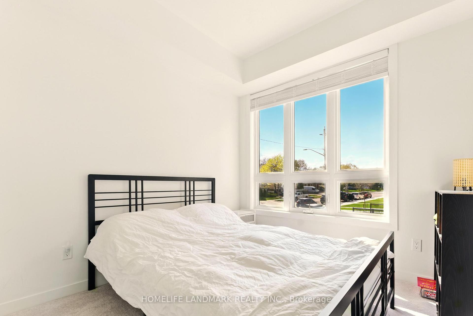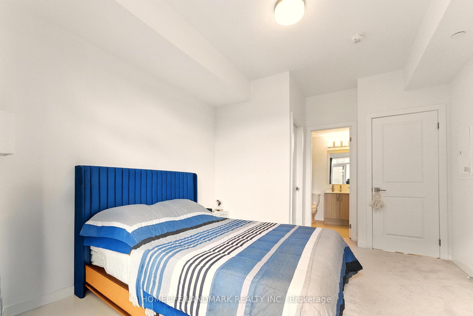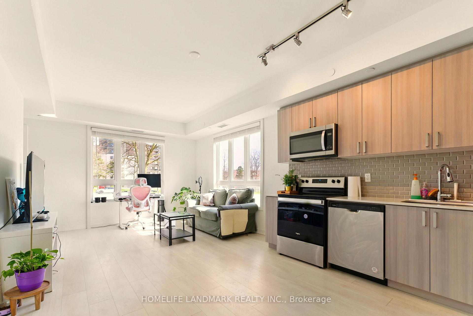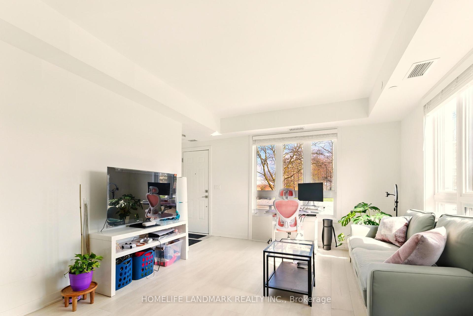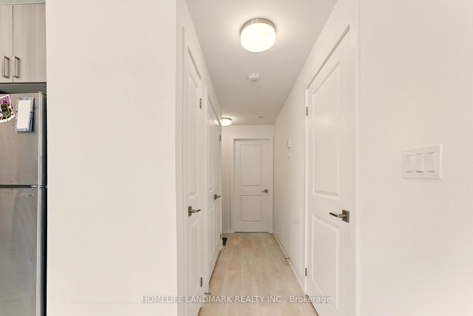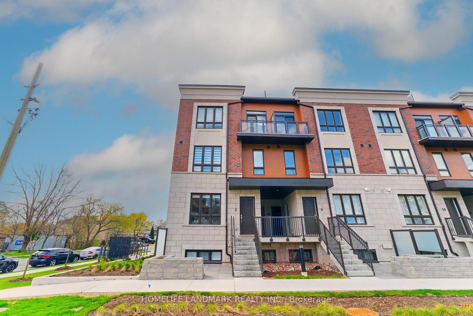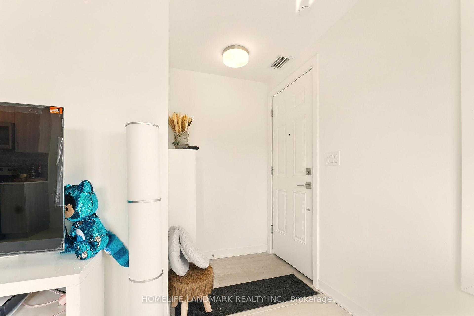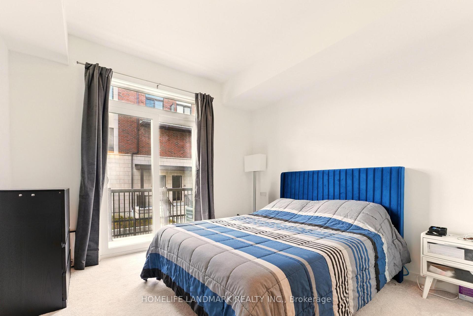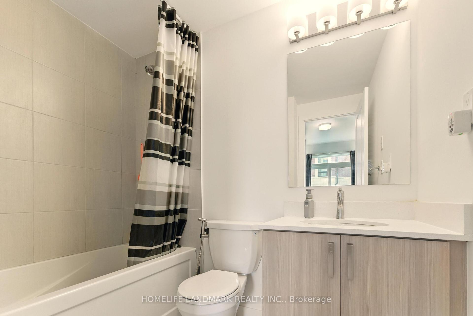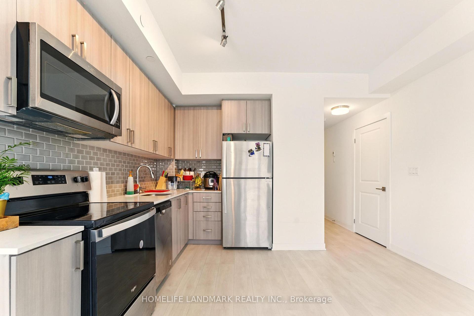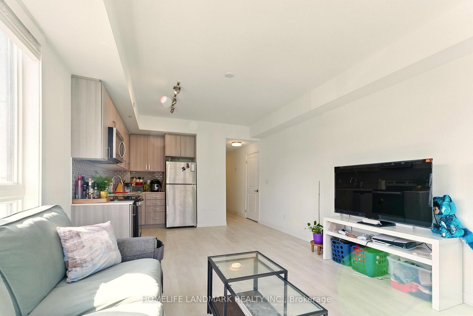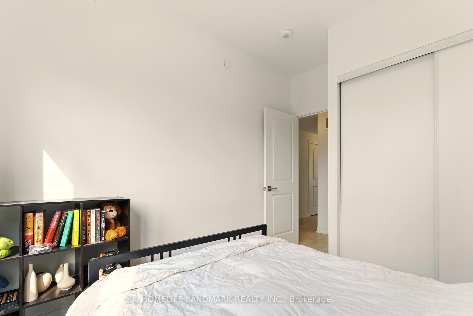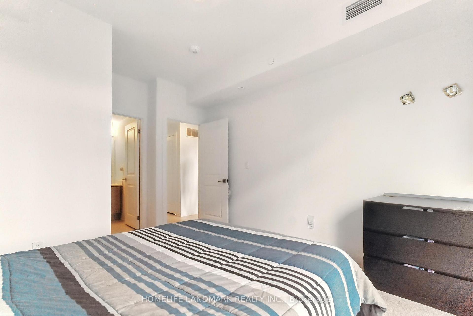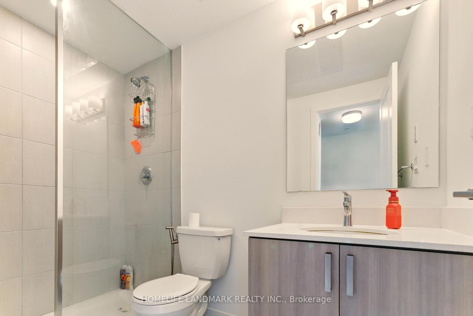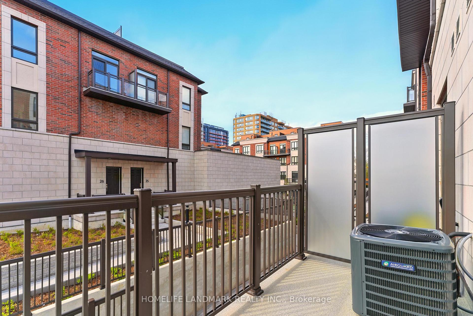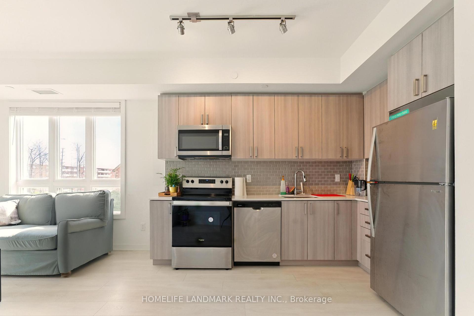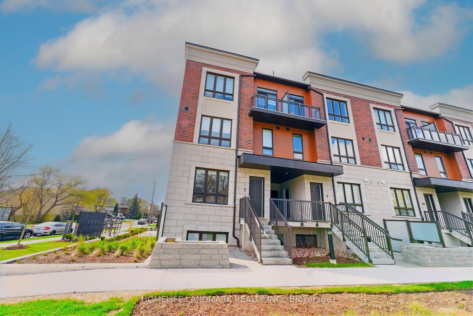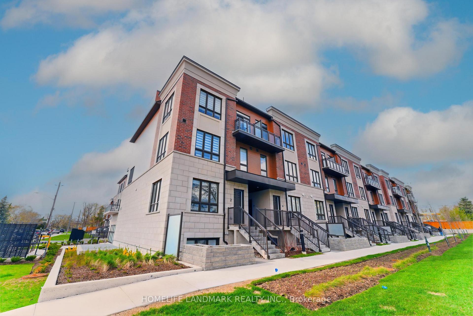$765,900
Available - For Sale
Listing ID: W12122390
4015 Hickory Driv , Mississauga, L4W 1L1, Peel
| **Corner unit** Presenting a one-year-new condo apartment that offers an abundance of natural sunlight! This 2-bedroom, 2-bath unit at Applewoods Towns by Sierra Communities features a modern living space with an open-concept layout designed to maximize natural light. The kitchen boasts premium finishes, sleek countertops, and stainless steel appliances, seamlessly flowing into a spacious living area. Each bedroom is generously sized for comfort and includes ample closet space, while the bathrooms exude a refined ambiance. Ideally located near major highways, Kipling Station, Dixie GO, and top-rated schools, this condo is perfect for those seeking a vibrant and convenient lifestyle. Don't miss the opportunity to make this pristine property your new home! |
| Price | $765,900 |
| Taxes: | $0.00 |
| Occupancy: | Tenant |
| Address: | 4015 Hickory Driv , Mississauga, L4W 1L1, Peel |
| Postal Code: | L4W 1L1 |
| Province/State: | Peel |
| Directions/Cross Streets: | Burnhamthorpe Rd E & Dixie Rd |
| Level/Floor | Room | Length(ft) | Width(ft) | Descriptions | |
| Room 1 | Main | Living Ro | Large Window, Laminate, Combined w/Dining | ||
| Room 2 | Main | Dining Ro | Laminate, Combined w/Living | ||
| Room 3 | Main | Kitchen | Stainless Steel Appl, Backsplash, Laminate | ||
| Room 4 | Main | Primary B | 4 Pc Ensuite, Walk-In Closet(s), W/O To Balcony | ||
| Room 5 | Main | Bedroom 2 | Large Window, Broadloom, Large Closet |
| Washroom Type | No. of Pieces | Level |
| Washroom Type 1 | 4 | Main |
| Washroom Type 2 | 3 | Main |
| Washroom Type 3 | 0 | |
| Washroom Type 4 | 0 | |
| Washroom Type 5 | 0 |
| Total Area: | 0.00 |
| Washrooms: | 2 |
| Heat Type: | Forced Air |
| Central Air Conditioning: | Central Air |
$
%
Years
This calculator is for demonstration purposes only. Always consult a professional
financial advisor before making personal financial decisions.
| Although the information displayed is believed to be accurate, no warranties or representations are made of any kind. |
| HOMELIFE LANDMARK REALTY INC. |
|
|

Aloysius Okafor
Sales Representative
Dir:
647-890-0712
Bus:
905-799-7000
Fax:
905-799-7001
| Book Showing | Email a Friend |
Jump To:
At a Glance:
| Type: | Com - Condo Apartment |
| Area: | Peel |
| Municipality: | Mississauga |
| Neighbourhood: | Rathwood |
| Style: | Stacked Townhous |
| Maintenance Fee: | $244.57 |
| Beds: | 2 |
| Baths: | 2 |
| Fireplace: | N |
Locatin Map:
Payment Calculator:

