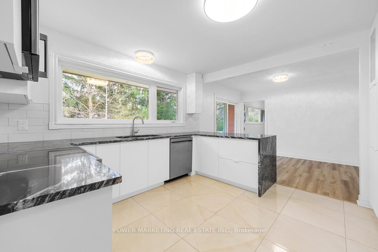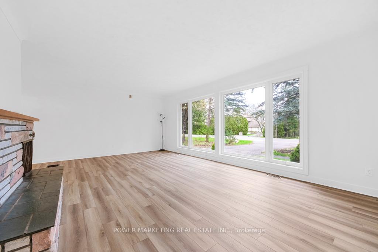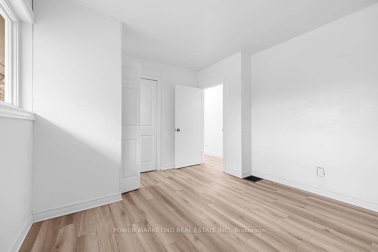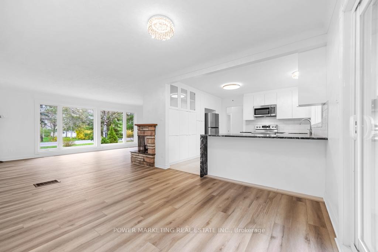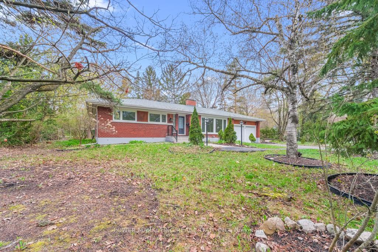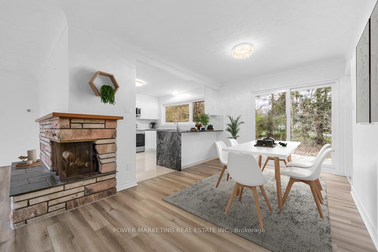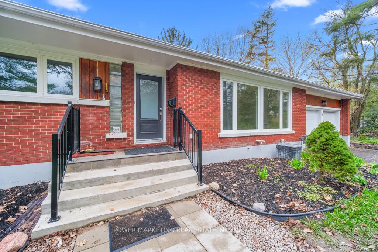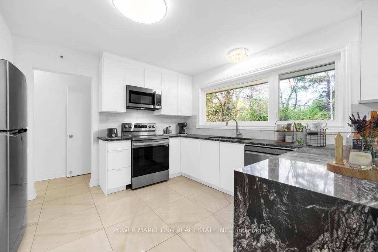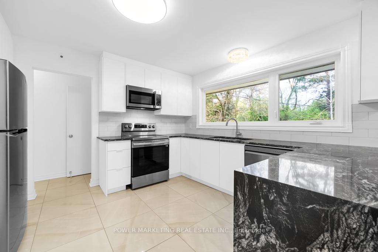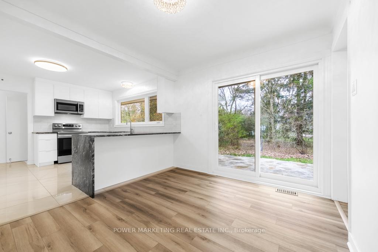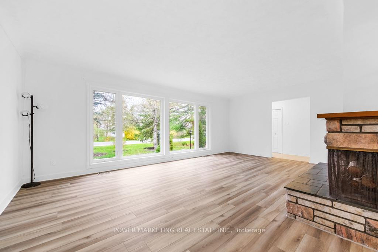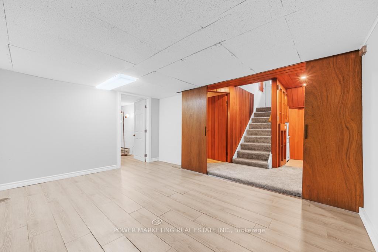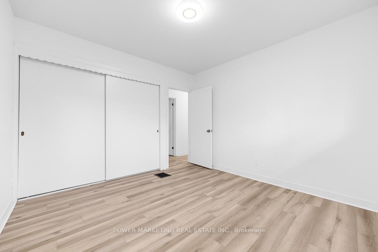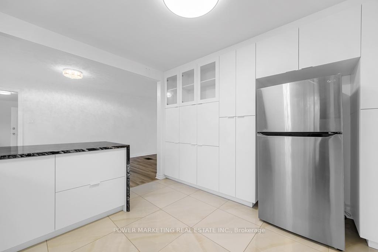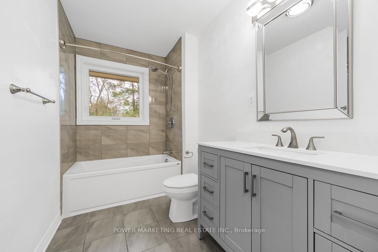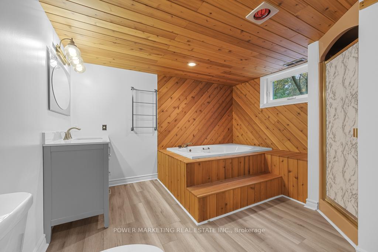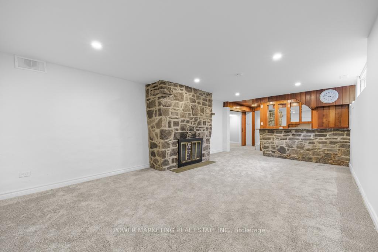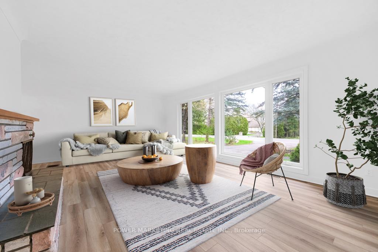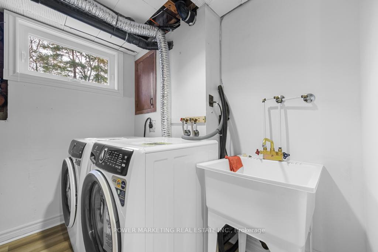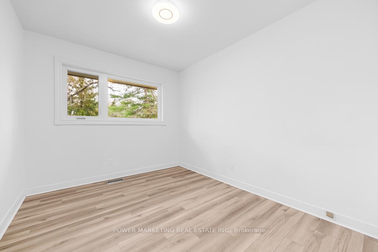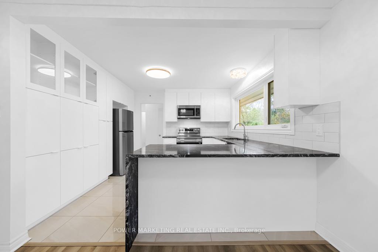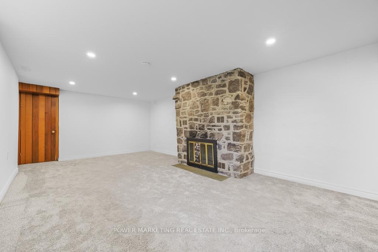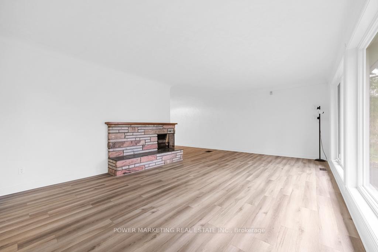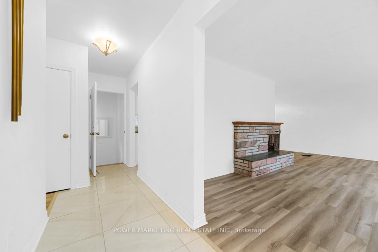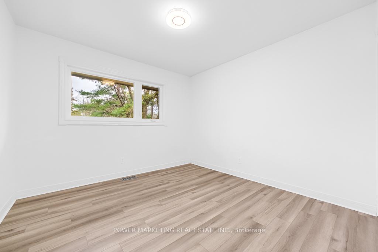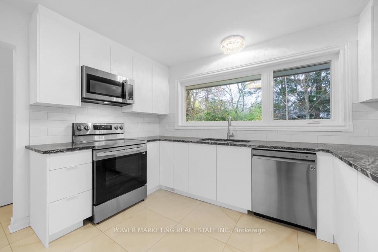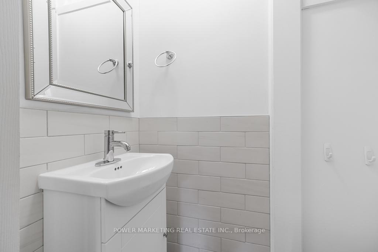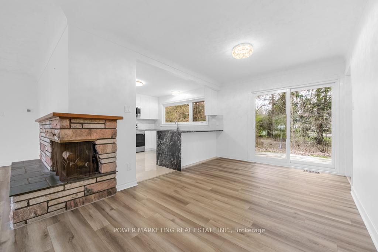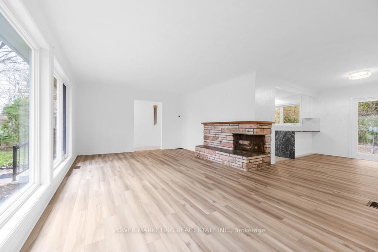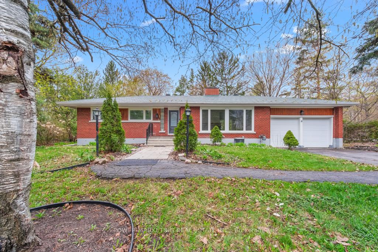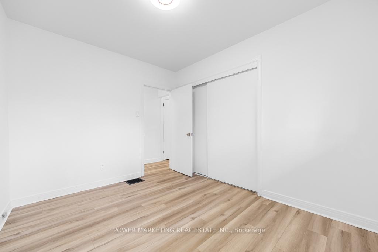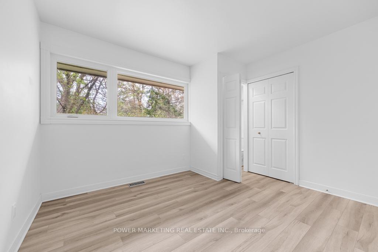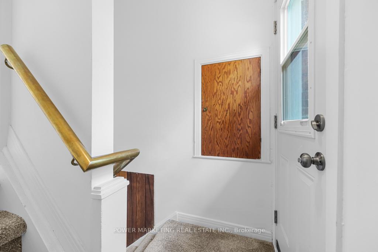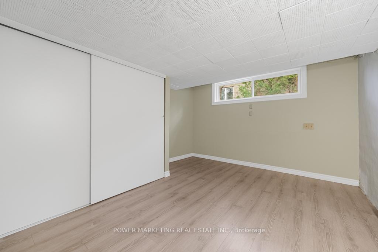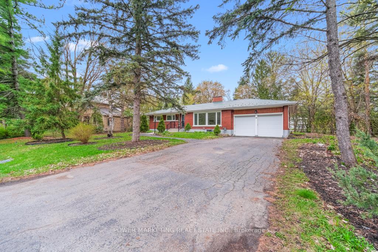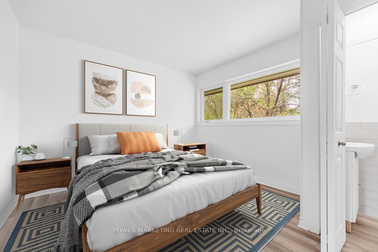$1,499,000
Available - For Sale
Listing ID: X12135872
17 ROTHWELL Driv , Beacon Hill North - South and Area, K1J 7G5, Ottawa
| Simply the best! Rothwell Heights Life Time Opportunity! Beautiful, spacious & updated 3 + 1 bedroom home with numerous upgrades to name here including new kitchen, new bathrooms, new doors & windows, brand new gas furnace & hot water tank, brand new 5 appliances, brand new ceiling light fixtures, hardwood floors, steel roofing on the roof that will last at least 50 years, brand new brick chimney, large living room & dining room, fully finished lower level for your In-Laws with large 4th bedroom, full bathroom, family room, huge furnace & utility room & much more! This great property has unique dream trapezoidal half an acre corner lot approx. 21,301 Ft 2 (0.489 ac 184'x 171'x 122'x 166'), with no one on the back, no restrictions on covered area inside setbacks, potential to build 10,000' of covered area per floor. Walk to Colonel By High school, shopping centers & all amenities, 15 min to Parliament Hills. Some photos are virtually staged. Needs 24 hours notice for showings. Call Now! |
| Price | $1,499,000 |
| Taxes: | $4313.00 |
| Occupancy: | Tenant |
| Address: | 17 ROTHWELL Driv , Beacon Hill North - South and Area, K1J 7G5, Ottawa |
| Lot Size: | 45.11 x 166.00 (Feet) |
| Directions/Cross Streets: | From Ogilvie Rd, turn on Naskapi Dr, continue straight onto Rothwell Dr, property on the left |
| Rooms: | 17 |
| Rooms +: | 0 |
| Bedrooms: | 3 |
| Bedrooms +: | 1 |
| Family Room: | T |
| Basement: | Full, Finished |
| Level/Floor | Room | Length(ft) | Width(ft) | Descriptions | |
| Room 1 | Main | Living Ro | 21.48 | 13.15 | |
| Room 2 | Main | Dining Ro | 13.22 | 9.15 | |
| Room 3 | Main | Kitchen | 12.66 | 11.64 | |
| Room 4 | Main | Den | 18.56 | 6.66 | |
| Room 5 | Main | Primary B | 11.64 | 10.66 | |
| Room 6 | Main | Bathroom | 5.31 | 2.56 | |
| Room 7 | Main | Bedroom | 10.82 | 10.82 | |
| Room 8 | Main | Bedroom | 10.82 | 9.05 | |
| Room 9 | Main | Bathroom | 9.58 | 5.64 | |
| Room 10 | Lower | Recreatio | 24.3 | 12.14 | |
| Room 11 | Lower | Family Ro | 13.81 | 11.38 | |
| Room 12 | Lower | Bedroom | 13.64 | 11.38 | |
| Room 13 | Lower | Utility R | 20.3 | 12.56 | |
| Room 14 | Lower | Laundry | 9.64 | 5.81 |
| Washroom Type | No. of Pieces | Level |
| Washroom Type 1 | 2 | Main |
| Washroom Type 2 | 3 | Second |
| Washroom Type 3 | 4 | Basement |
| Washroom Type 4 | 0 | |
| Washroom Type 5 | 0 | |
| Washroom Type 6 | 2 | Main |
| Washroom Type 7 | 3 | Second |
| Washroom Type 8 | 4 | Basement |
| Washroom Type 9 | 0 | |
| Washroom Type 10 | 0 |
| Total Area: | 0.00 |
| Property Type: | Detached |
| Style: | Bungalow |
| Exterior: | Brick |
| Garage Type: | Attached |
| (Parking/)Drive: | Inside Ent |
| Drive Parking Spaces: | 6 |
| Park #1 | |
| Parking Type: | Inside Ent |
| Park #2 | |
| Parking Type: | Inside Ent |
| Pool: | None |
| Approximatly Square Footage: | 1100-1500 |
| Property Features: | Public Trans, Park |
| CAC Included: | N |
| Water Included: | N |
| Cabel TV Included: | N |
| Common Elements Included: | N |
| Heat Included: | N |
| Parking Included: | N |
| Condo Tax Included: | N |
| Building Insurance Included: | N |
| Fireplace/Stove: | Y |
| Heat Type: | Forced Air |
| Central Air Conditioning: | Central Air |
| Central Vac: | N |
| Laundry Level: | Syste |
| Ensuite Laundry: | F |
| Sewers: | Sewer |
$
%
Years
This calculator is for demonstration purposes only. Always consult a professional
financial advisor before making personal financial decisions.
| Although the information displayed is believed to be accurate, no warranties or representations are made of any kind. |
| POWER MARKETING REAL ESTATE INC. |
|
|

Aloysius Okafor
Sales Representative
Dir:
647-890-0712
Bus:
905-799-7000
Fax:
905-799-7001
| Book Showing | Email a Friend |
Jump To:
At a Glance:
| Type: | Freehold - Detached |
| Area: | Ottawa |
| Municipality: | Beacon Hill North - South and Area |
| Neighbourhood: | 2101 - Rothwell Heights |
| Style: | Bungalow |
| Lot Size: | 45.11 x 166.00(Feet) |
| Tax: | $4,313 |
| Beds: | 3+1 |
| Baths: | 3 |
| Fireplace: | Y |
| Pool: | None |
Locatin Map:
Payment Calculator:

