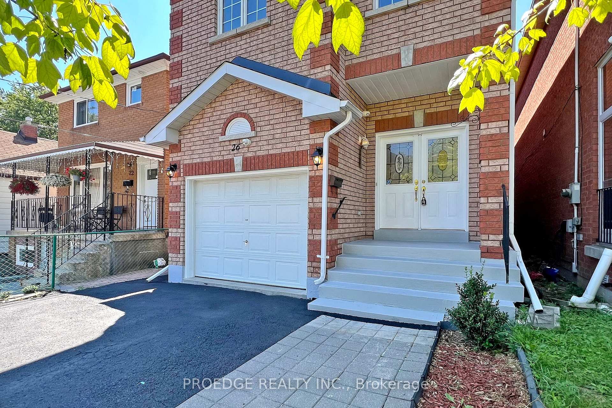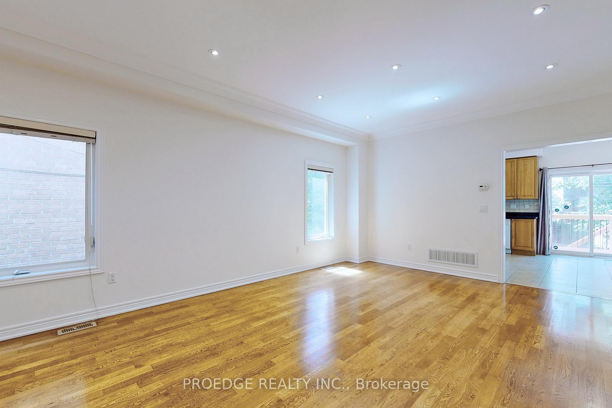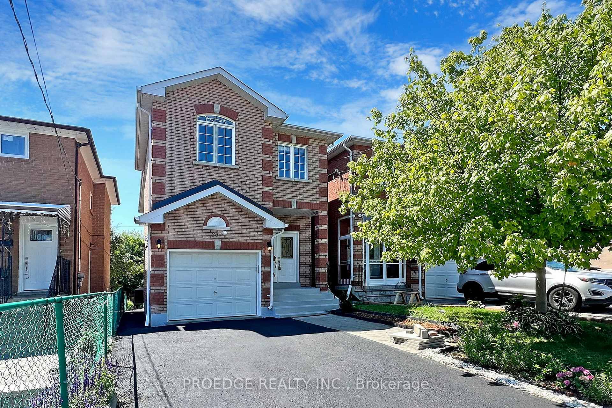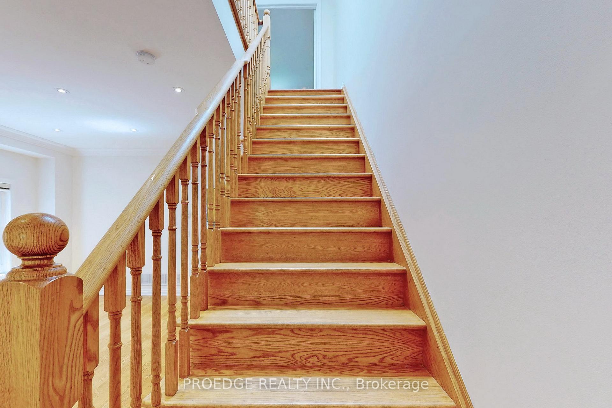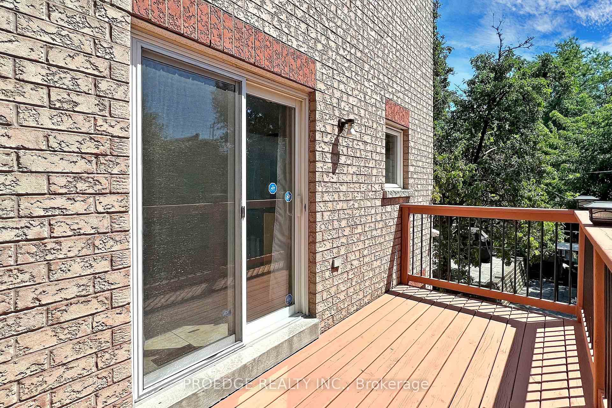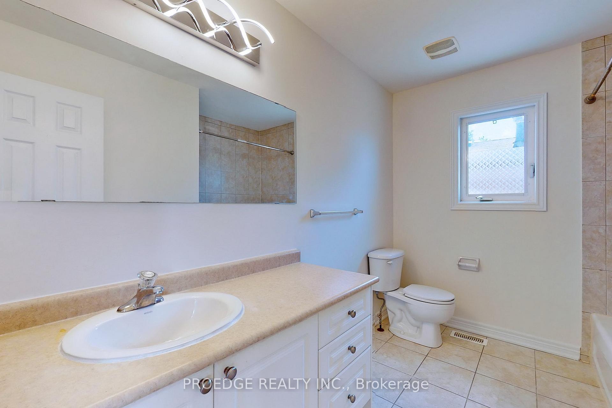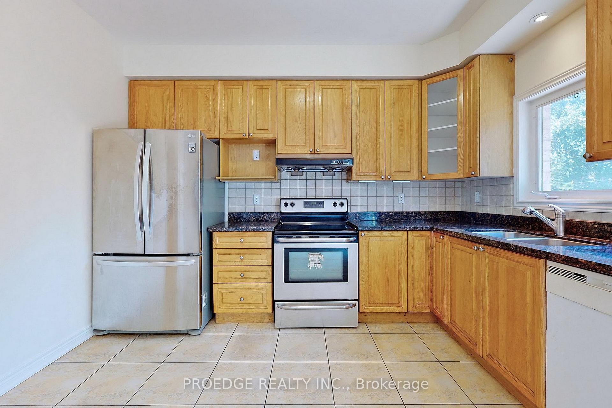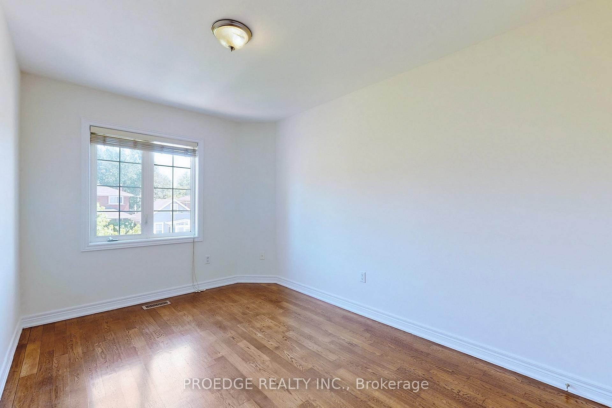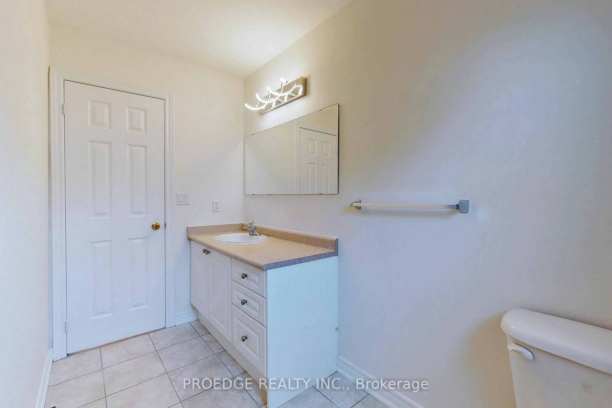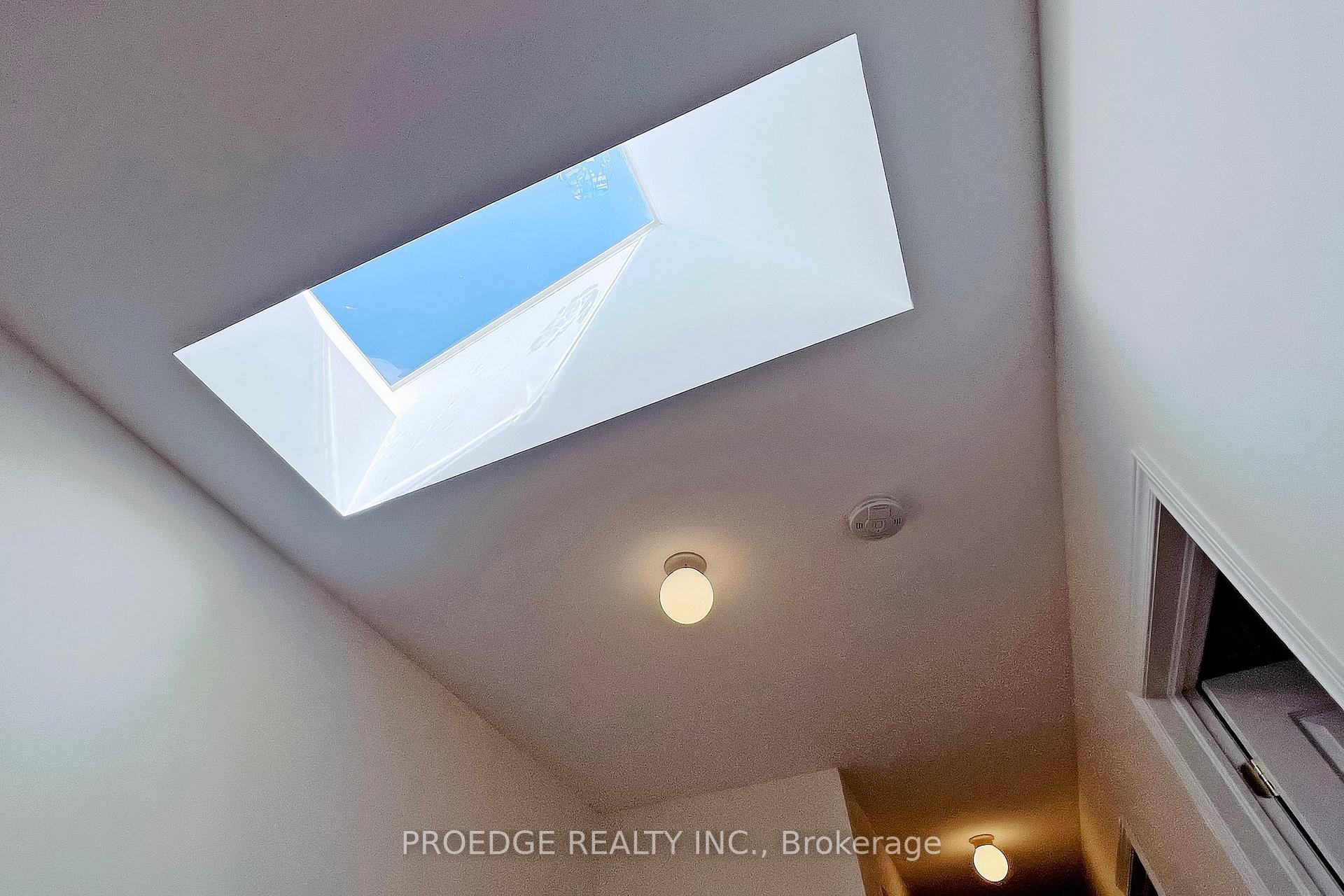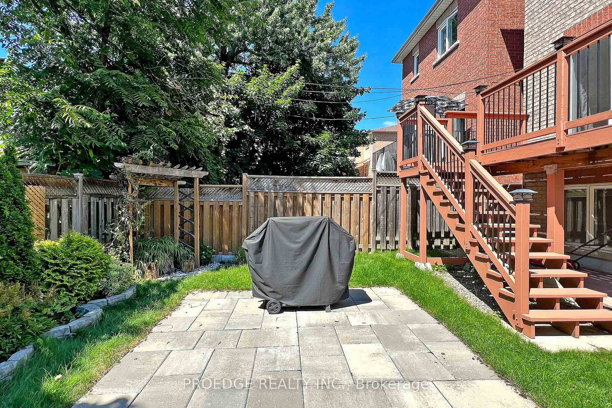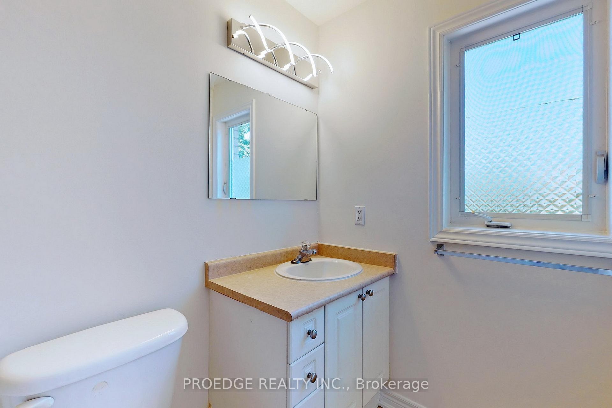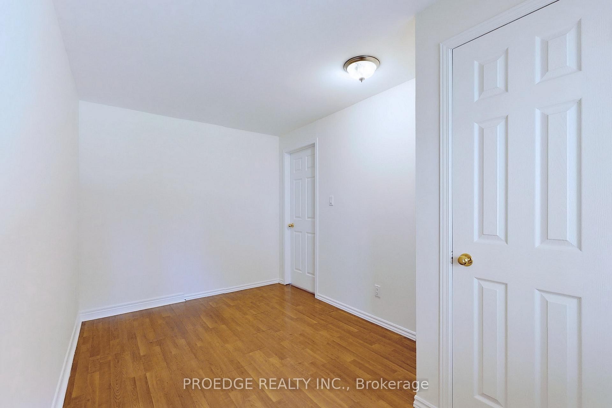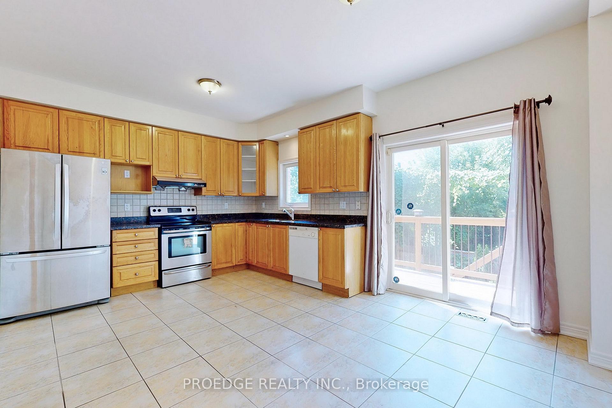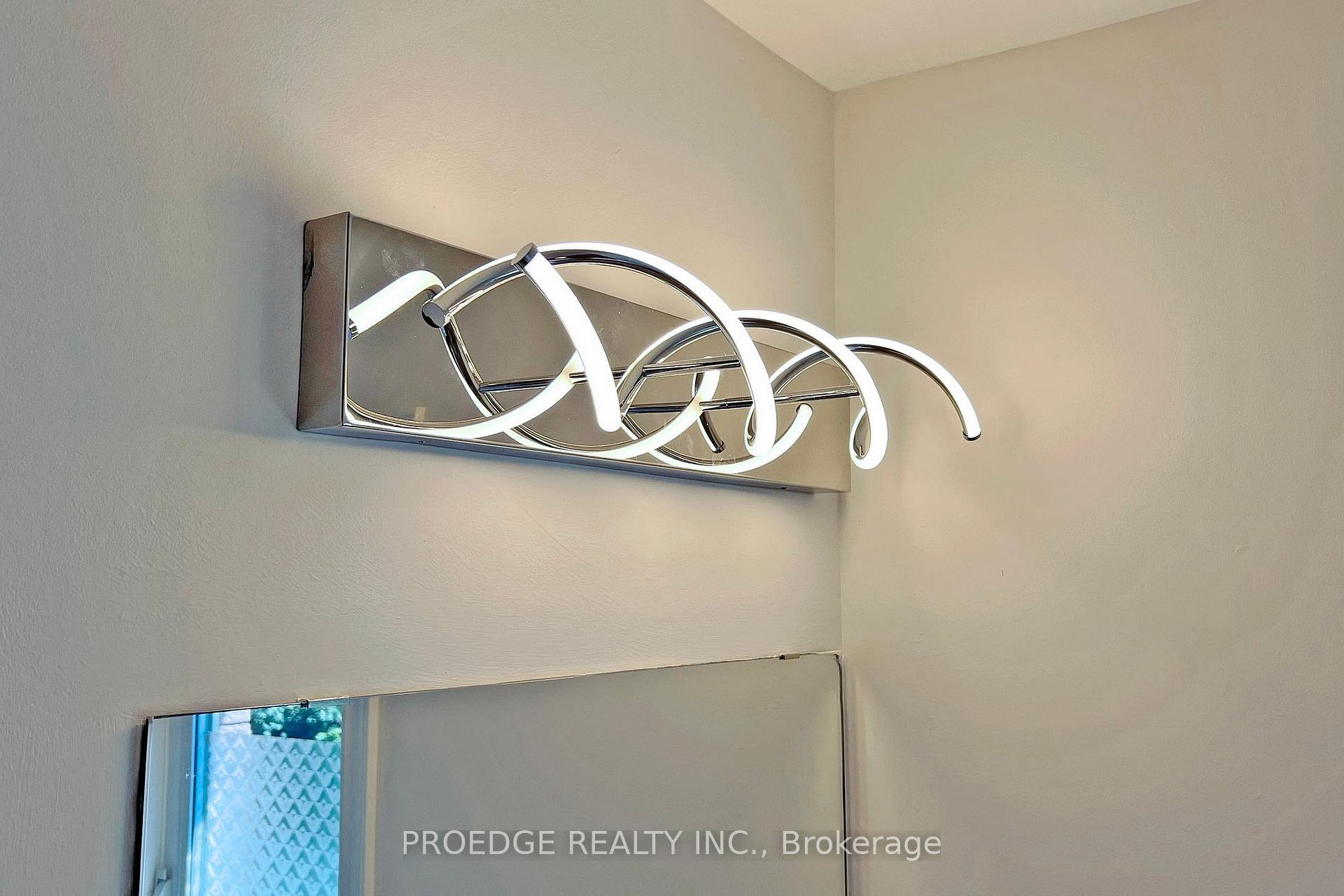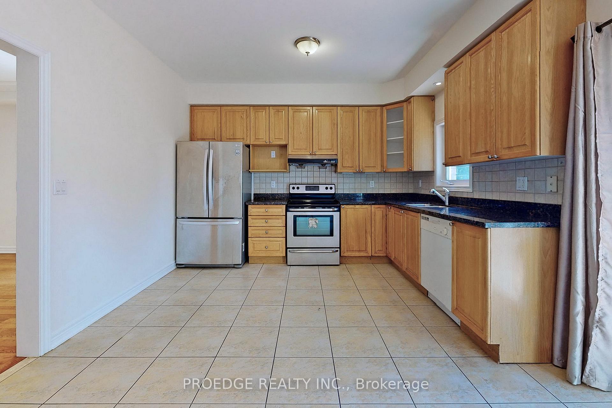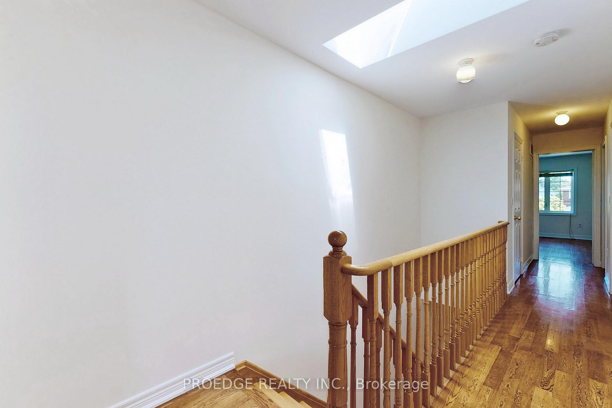$4,150
Available - For Rent
Listing ID: E12135843
26 Aylesworth Aven , Toronto, M1N 2J5, Toronto
| Large, Bright 4 Bedrooms/3 Washrooms Home (Main and Second Floor Only) Nestled In A Prime Location Very Close To Birchmount Rd/Danforth Ave. Bathed In Natural Light. Main Floor Has Direct Access to Deck To Make Home Filled with Sunlight. Step Outside to Enjoy Fresh Air From The Deck. Living and Dinning Combined Make a Huge Space to Enjoy Family Time. The Kitchen, Dining, And Deck Areas, Making It Perfect For Both Relaxing And Entertaining. The Home Boasts 9 Feet Smooth Main Floor Ceilings. Close Proximity To Basic Amenities, Schools And Library. This Home Is Located In A Park Heaven, With Many Parks And Recreation Facilities Within A 10 Minute Walk. Walking Distance to Lake Ontario to Enjoy Nature & Water. Public Transit Is At 2 Minutes Walk For Easy Travel Around The City. Two Go Stations (Danforth and GuildWood) Within 10 min drive. Currently Property Is Occupied By Tanents And They Will Move out by May 31 2025. Tanents To Pay 75% Of Total Monthly Utilities Bill. |
| Price | $4,150 |
| Taxes: | $0.00 |
| Occupancy: | Tenant |
| Address: | 26 Aylesworth Aven , Toronto, M1N 2J5, Toronto |
| Directions/Cross Streets: | Birchmount Rd/Danforth Ave |
| Rooms: | 7 |
| Rooms +: | 0 |
| Bedrooms: | 4 |
| Bedrooms +: | 0 |
| Family Room: | T |
| Basement: | None |
| Furnished: | Unfu |
| Level/Floor | Room | Length(ft) | Width(ft) | Descriptions | |
| Room 1 | Ground | Living Ro | 20.01 | 13.97 | |
| Room 2 | Ground | Kitchen | 16.99 | 11.97 | |
| Room 3 | Main | Dining Ro | 22.83 | 13.97 | |
| Room 4 | Main | Powder Ro | 5.58 | 4.92 | |
| Room 5 | Second | Primary B | 12.99 | 11.97 | |
| Room 6 | Second | Bedroom 2 | 11.97 | 9.97 | |
| Room 7 | Second | Bedroom 3 | 12.99 | 9.05 | |
| Room 8 | Second | Bedroom 4 | 18.99 | 9.05 |
| Washroom Type | No. of Pieces | Level |
| Washroom Type 1 | 3 | Second |
| Washroom Type 2 | 3 | Second |
| Washroom Type 3 | 2 | Ground |
| Washroom Type 4 | 0 | |
| Washroom Type 5 | 0 |
| Total Area: | 0.00 |
| Property Type: | Detached |
| Style: | 2-Storey |
| Exterior: | Brick |
| Garage Type: | None |
| Drive Parking Spaces: | 2 |
| Pool: | None |
| Laundry Access: | Shared |
| Approximatly Square Footage: | 1500-2000 |
| CAC Included: | N |
| Water Included: | N |
| Cabel TV Included: | N |
| Common Elements Included: | N |
| Heat Included: | N |
| Parking Included: | Y |
| Condo Tax Included: | N |
| Building Insurance Included: | N |
| Fireplace/Stove: | N |
| Heat Type: | Forced Air |
| Central Air Conditioning: | Central Air |
| Central Vac: | N |
| Laundry Level: | Syste |
| Ensuite Laundry: | F |
| Sewers: | Sewer |
| Utilities-Cable: | A |
| Utilities-Hydro: | A |
| Although the information displayed is believed to be accurate, no warranties or representations are made of any kind. |
| PROEDGE REALTY INC. |
|
|

Aloysius Okafor
Sales Representative
Dir:
647-890-0712
Bus:
905-799-7000
Fax:
905-799-7001
| Book Showing | Email a Friend |
Jump To:
At a Glance:
| Type: | Freehold - Detached |
| Area: | Toronto |
| Municipality: | Toronto E06 |
| Neighbourhood: | Birchcliffe-Cliffside |
| Style: | 2-Storey |
| Beds: | 4 |
| Baths: | 3 |
| Fireplace: | N |
| Pool: | None |
Locatin Map:

