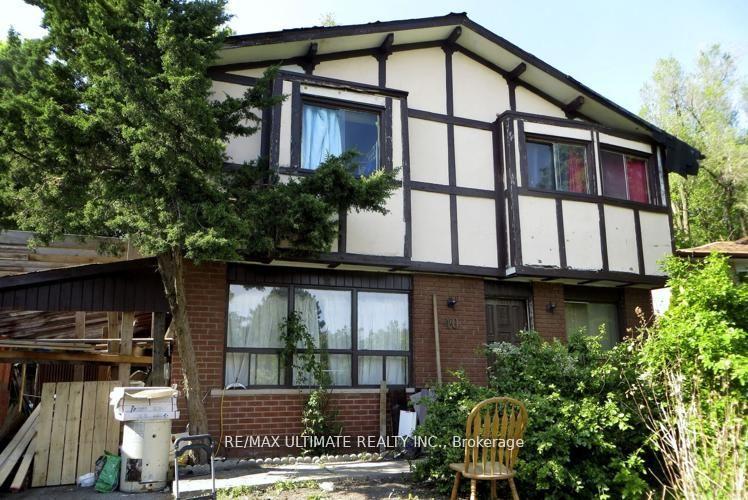$899,000
Available - For Sale
Listing ID: E12135896
40 Stanland Driv , Toronto, M1M 2G4, Toronto

| Attention Builders, Investors, Developers and Contractors! Here is your perfect opportunity to own a prime piece of land on a generous 45 x 101 Foot Lot, Great Opportunity To Build A Custom Home In A Highly Desirable Family Neighbourhood.Whether you're looking to renovate or build anew, the possibilities and potential here are endless. TTC & McCowan Go Station just minutes away, so many options for an easy commute. Located in the coveted Scarborough Village neighbourhood, this home and location is an excellent choice for families. Don't miss out on this fantastic opportunity to create your dream home in a vibrant community close to shops, restaurants, parks and of course Scarborough Bluffs. Best Suited To Tear Down Built To Suit, Steps To Mason Park, Minutes to 401, Shopping , Schools, Go Train & Subway. This Is A Golden Chance To Expand Your Projects & Portfolio In A Sought-After Location. Property Being Sold "As Is, Where Is" Condition.Any Reasonable Offer Will Be Entertained , Excellent Location , Great Opportunity |
| Price | $899,000 |
| Taxes: | $4000.00 |
| Occupancy: | Vacant |
| Address: | 40 Stanland Driv , Toronto, M1M 2G4, Toronto |
| Directions/Cross Streets: | Mccowan & Eglinton |
| Rooms: | 8 |
| Bedrooms: | 4 |
| Bedrooms +: | 0 |
| Family Room: | T |
| Basement: | Finished, Other |
| Washroom Type | No. of Pieces | Level |
| Washroom Type 1 | 0 | |
| Washroom Type 2 | 0 | |
| Washroom Type 3 | 0 | |
| Washroom Type 4 | 0 | |
| Washroom Type 5 | 0 |
| Total Area: | 0.00 |
| Property Type: | Detached |
| Style: | 2-Storey |
| Exterior: | Brick Front |
| Garage Type: | Other |
| (Parking/)Drive: | Front Yard |
| Drive Parking Spaces: | 1 |
| Park #1 | |
| Parking Type: | Front Yard |
| Park #2 | |
| Parking Type: | Front Yard |
| Pool: | None |
| Approximatly Square Footage: | 1500-2000 |
| CAC Included: | N |
| Water Included: | N |
| Cabel TV Included: | N |
| Common Elements Included: | N |
| Heat Included: | N |
| Parking Included: | N |
| Condo Tax Included: | N |
| Building Insurance Included: | N |
| Fireplace/Stove: | N |
| Heat Type: | Forced Air |
| Central Air Conditioning: | Other |
| Central Vac: | N |
| Laundry Level: | Syste |
| Ensuite Laundry: | F |
| Sewers: | Sewer |
$
%
Years
This calculator is for demonstration purposes only. Always consult a professional
financial advisor before making personal financial decisions.
| Although the information displayed is believed to be accurate, no warranties or representations are made of any kind. |
| RE/MAX ULTIMATE REALTY INC. |
|
|

Aloysius Okafor
Sales Representative
Dir:
647-890-0712
Bus:
905-799-7000
Fax:
905-799-7001
| Book Showing | Email a Friend |
Jump To:
At a Glance:
| Type: | Freehold - Detached |
| Area: | Toronto |
| Municipality: | Toronto E08 |
| Neighbourhood: | Scarborough Village |
| Style: | 2-Storey |
| Tax: | $4,000 |
| Beds: | 4 |
| Baths: | 4 |
| Fireplace: | N |
| Pool: | None |
Locatin Map:
Payment Calculator:



