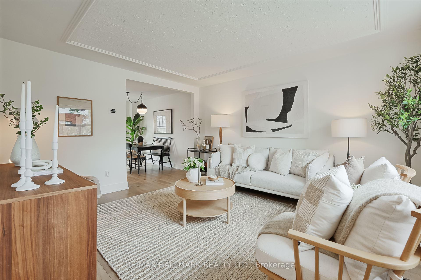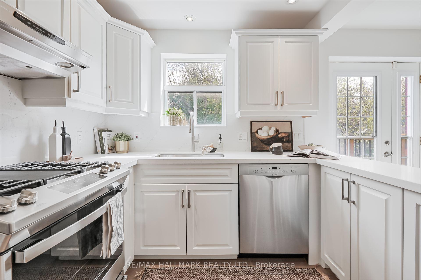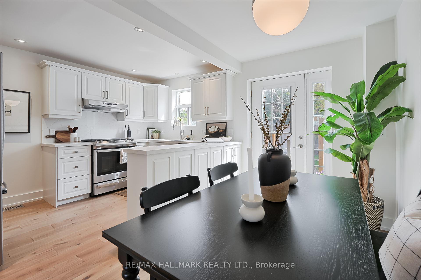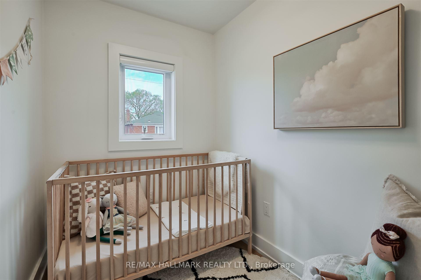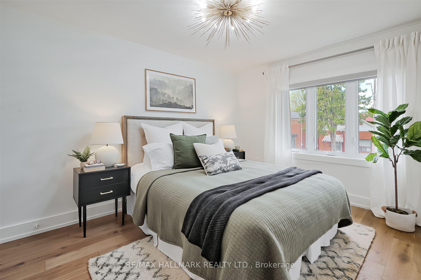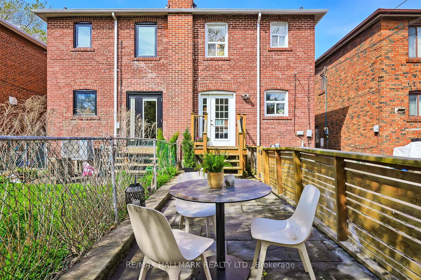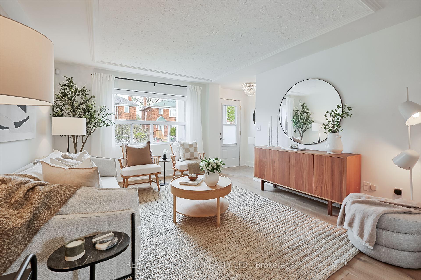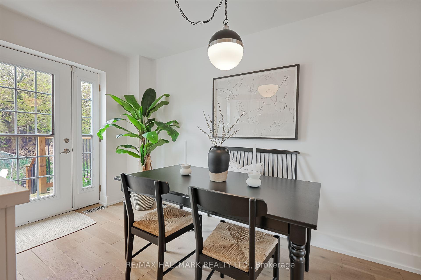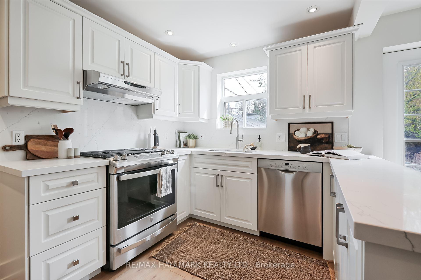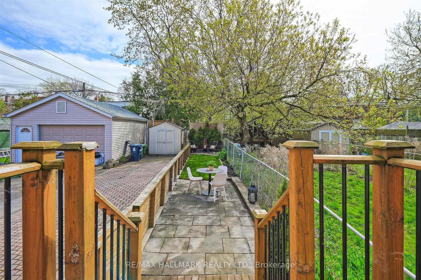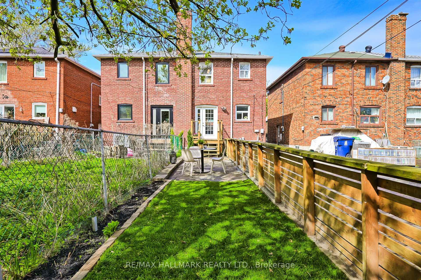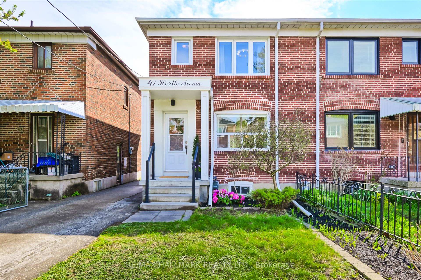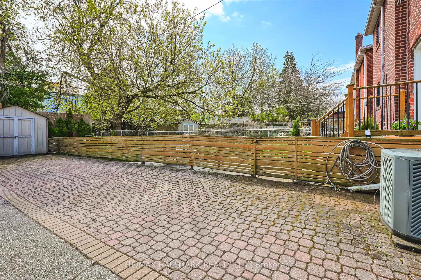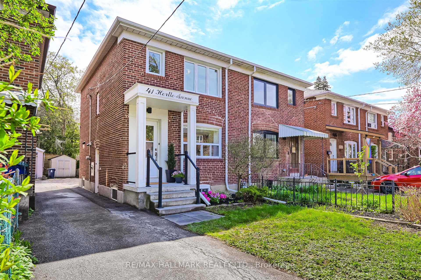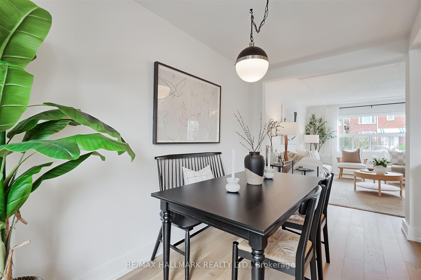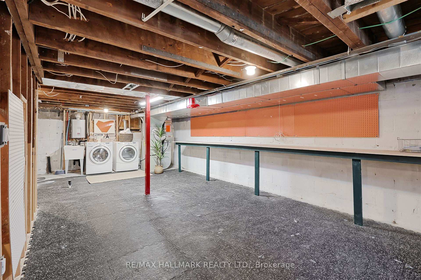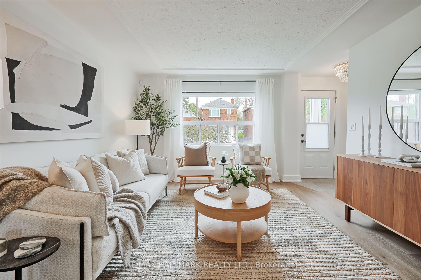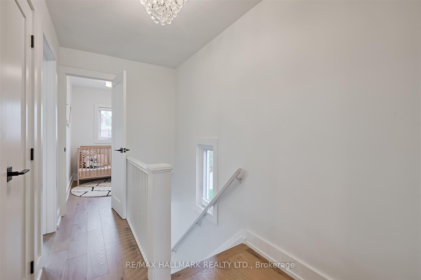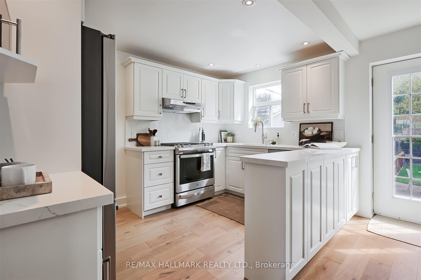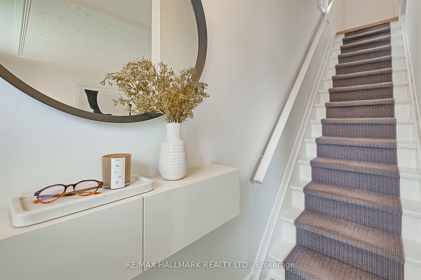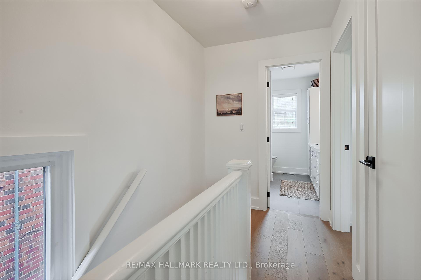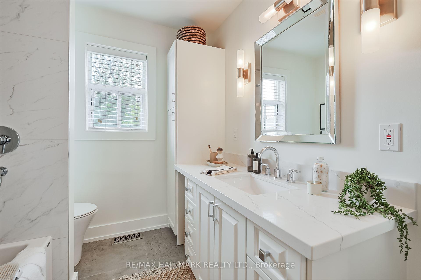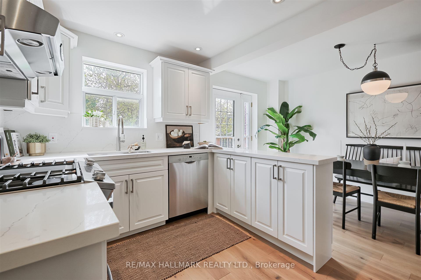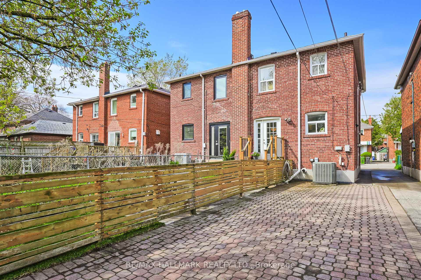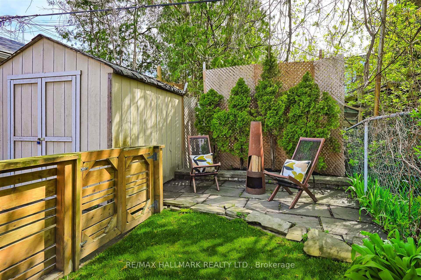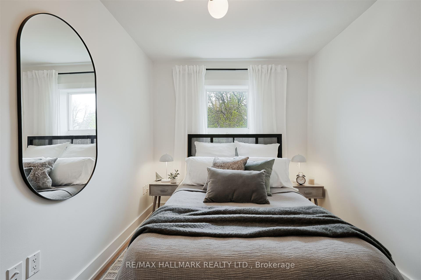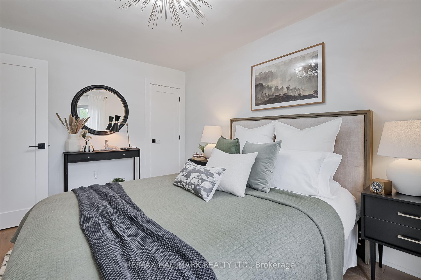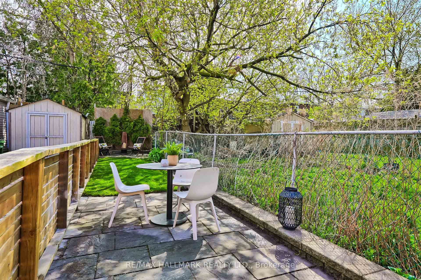Sold
Listing ID: E12132863
41 Hertle Aven , Toronto, M4L 2T3, Toronto
| Home sweet home on Hertle Ave! Located on a peaceful, low-traffic street in the heart of Leslieville, this beautifully updated home offers the perfect mix of charm and modern comfort. Step inside to find gorgeous new white oak flooring, updated doors, trim, and fresh paint on the main and second floors. The stylish kitchen features new quartz countertops, stainless steel appliances, and plenty of space for everyday living and entertaining. Upstairs, you'll love the brand new 4-piece bathroom, tastefully designed with quality finishes. The 3rd bedroom is perfect for a nursery or home office. Step out to the functional and fenced-in backyard, complete with space for dining, play, and entertaining. As a Bonus - you have parking for 2! The spacious lower level offers loads of potential - plenty of space for a rec room, a gym, in-law suite - wherever your imagination takes you. Enjoy the unbeatable east-end lifestyle with everything at your doorstep: steps to trendy shops, restaurants, and cafes in Leslieville, a stone's throw to Greenwood Park, minutes to the Beach, schools, and easy access to TTC. This is a move-in ready home in one of Torontos most sought-after neighbourhoods - just pack your bags and call the movers! |
| Listed Price | $999,000 |
| Taxes: | $4935.49 |
| Occupancy: | Owner |
| Address: | 41 Hertle Aven , Toronto, M4L 2T3, Toronto |
| Directions/Cross Streets: | Greenwood Ave and Dundas St E |
| Rooms: | 6 |
| Rooms +: | 1 |
| Bedrooms: | 3 |
| Bedrooms +: | 0 |
| Family Room: | F |
| Basement: | Full, Separate Ent |
| Level/Floor | Room | Length(ft) | Width(ft) | Descriptions | |
| Room 1 | Ground | Living Ro | 14.17 | 12.07 | Hardwood Floor, Large Window, Open Concept |
| Room 2 | Ground | Dining Ro | 11.74 | 6.66 | Hardwood Floor, W/O To Deck, Combined w/Kitchen |
| Room 3 | Ground | Kitchen | 10.99 | 8.33 | Stainless Steel Appl, Quartz Counter, Hardwood Floor |
| Room 4 | Second | Primary B | 12.92 | 9.51 | Hardwood Floor, Closet, Window |
| Room 5 | Second | Bedroom 2 | 11.58 | 6.56 | Hardwood Floor, Closet, Window |
| Room 6 | Second | Bedroom 3 | 6.99 | 5.31 | Hardwood Floor, Window, B/I Shelves |
| Room 7 | Lower | Recreatio | 27.65 | 15.42 | Window |
| Washroom Type | No. of Pieces | Level |
| Washroom Type 1 | 4 | Second |
| Washroom Type 2 | 0 | |
| Washroom Type 3 | 0 | |
| Washroom Type 4 | 0 | |
| Washroom Type 5 | 0 |
| Total Area: | 0.00 |
| Property Type: | Semi-Detached |
| Style: | 2-Storey |
| Exterior: | Brick |
| Garage Type: | None |
| (Parking/)Drive: | Mutual |
| Drive Parking Spaces: | 2 |
| Park #1 | |
| Parking Type: | Mutual |
| Park #2 | |
| Parking Type: | Mutual |
| Pool: | None |
| Other Structures: | Garden Shed |
| Approximatly Square Footage: | 700-1100 |
| CAC Included: | N |
| Water Included: | N |
| Cabel TV Included: | N |
| Common Elements Included: | N |
| Heat Included: | N |
| Parking Included: | N |
| Condo Tax Included: | N |
| Building Insurance Included: | N |
| Fireplace/Stove: | N |
| Heat Type: | Forced Air |
| Central Air Conditioning: | Central Air |
| Central Vac: | N |
| Laundry Level: | Syste |
| Ensuite Laundry: | F |
| Elevator Lift: | False |
| Sewers: | Sewer |
| Although the information displayed is believed to be accurate, no warranties or representations are made of any kind. |
| RE/MAX HALLMARK REALTY LTD. |
|
|

Aloysius Okafor
Sales Representative
Dir:
647-890-0712
Bus:
905-799-7000
Fax:
905-799-7001
| Virtual Tour | Email a Friend |
Jump To:
At a Glance:
| Type: | Freehold - Semi-Detached |
| Area: | Toronto |
| Municipality: | Toronto E01 |
| Neighbourhood: | Greenwood-Coxwell |
| Style: | 2-Storey |
| Tax: | $4,935.49 |
| Beds: | 3 |
| Baths: | 1 |
| Fireplace: | N |
| Pool: | None |
Locatin Map:

