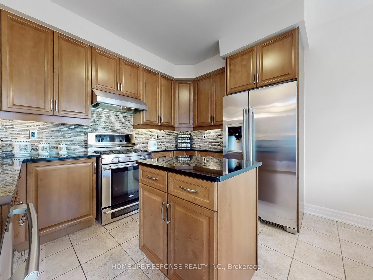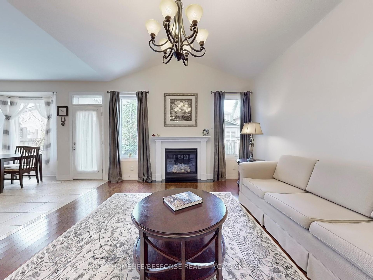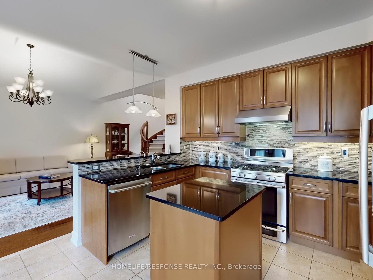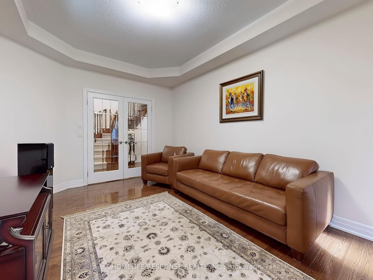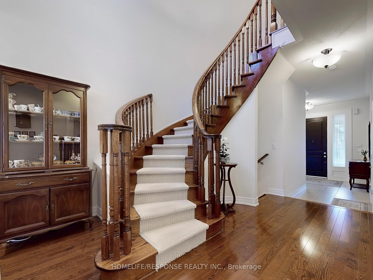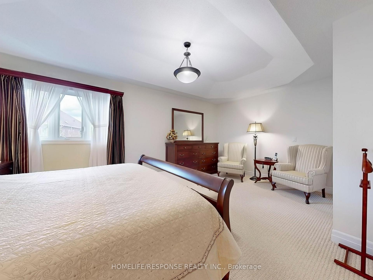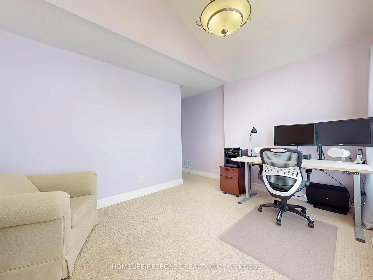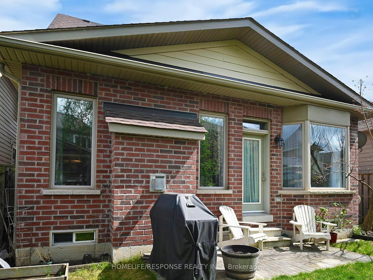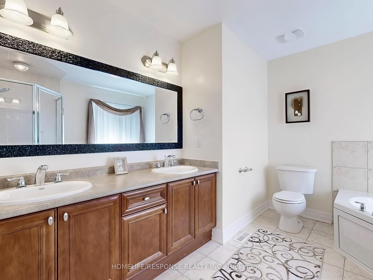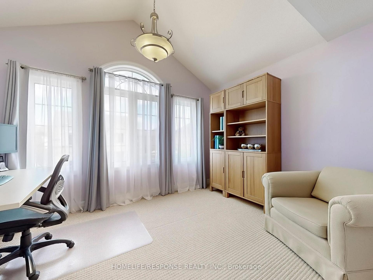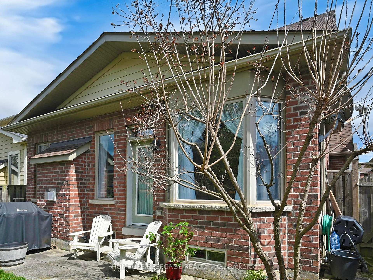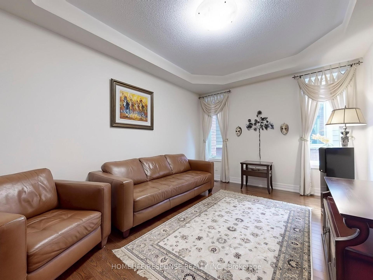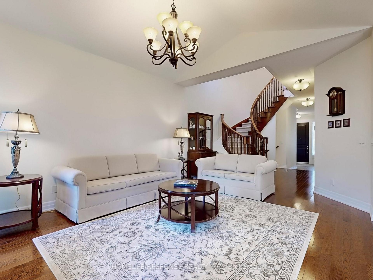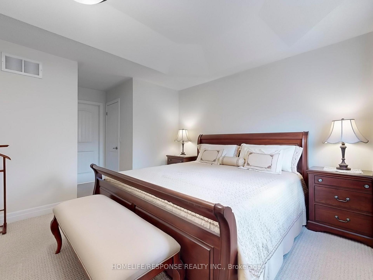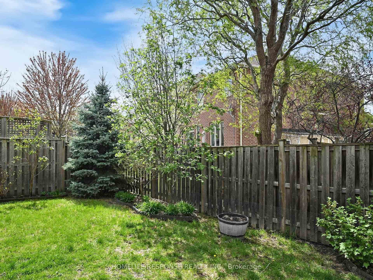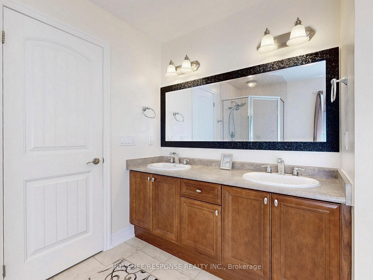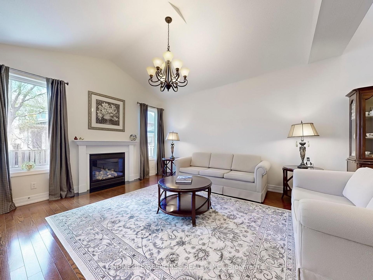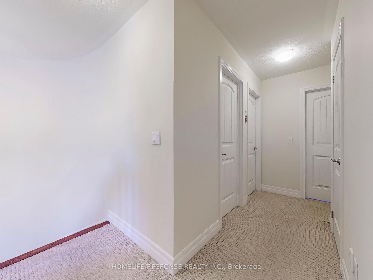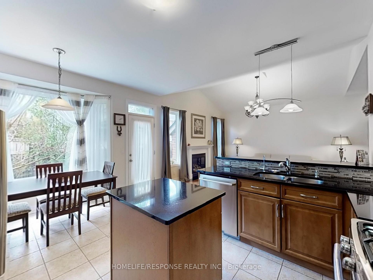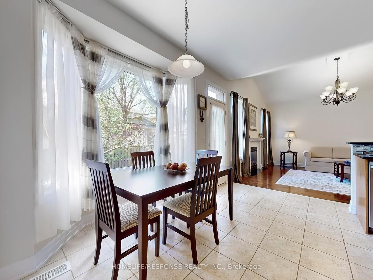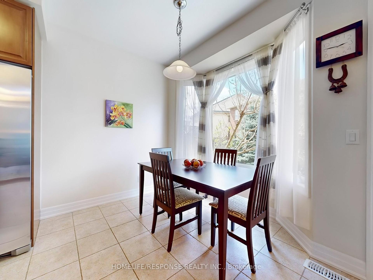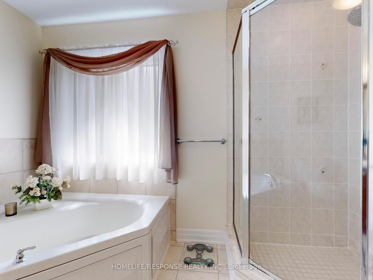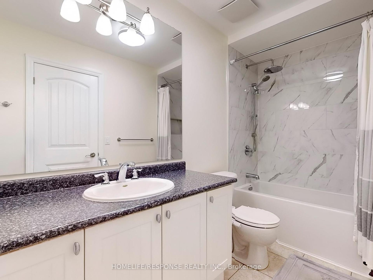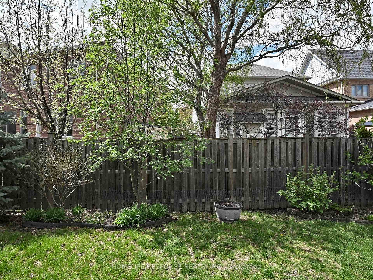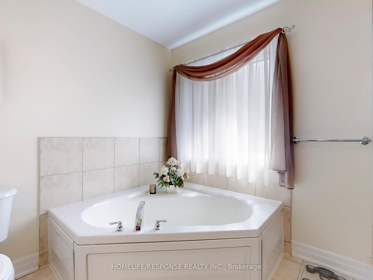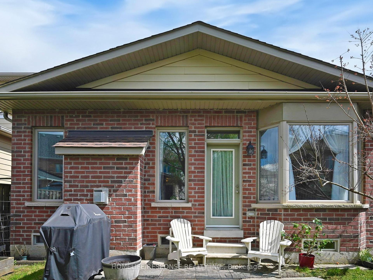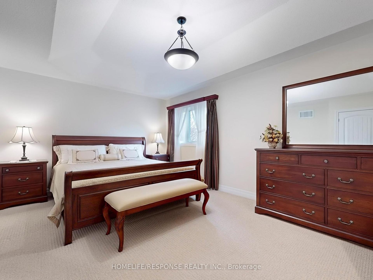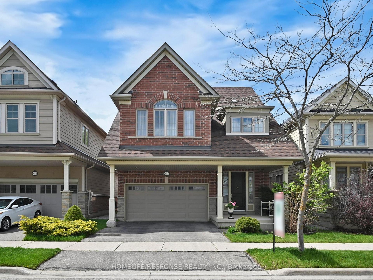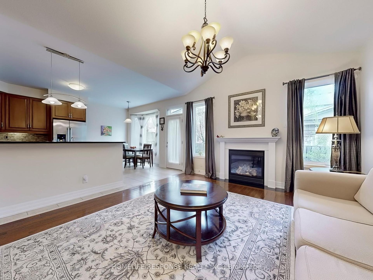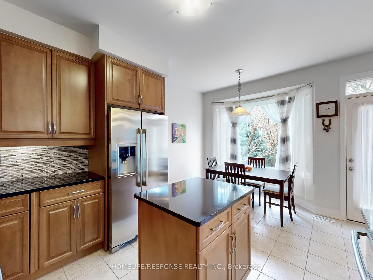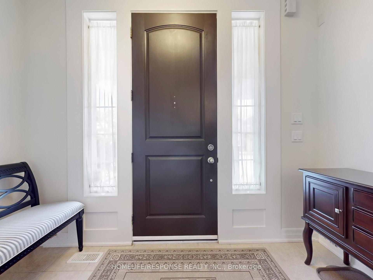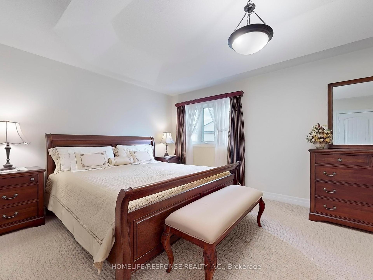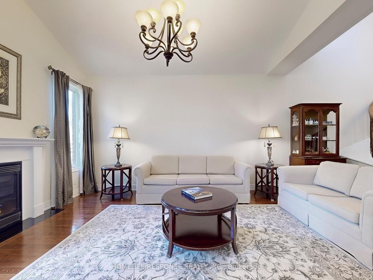$1,199,100
Available - For Sale
Listing ID: W12135483
131 KENDALL Driv , Milton, L9T 0S1, Halton
| Ideally located in Miltons peaceful Scott neighborhood, 131 Kendall Dr offers a quiet, family-friendly setting surrounded by green space. Just a short walk from historic Main Streets shops and cafés, the home is minutes from Milton GO, Highways 401 and 407, Milton District Hospital, and the Sherwood Community Centre with its rinks, pool, library, and fitness programs. Nature lovers will enjoy easy access to Kelso, Hilton Falls, and Rattlesnake Point for hiking, biking, skiing, and scenic views. Built by award-winning Heathwood Homes, this well-maintained detached home features over 2,000 sq ft of thoughtfully designed living space. The main floor includes hardwood floors, a grand circular oak staircase, and a bright living room with a cathedral ceiling and a cozy gas fireplace. The kitchen offers granite countertops, a breakfast bar, maple cabinetry, and a spacious eat-in area. A versatile enclosed dining room can double as a home office or den. Upstairs, the spacious master suite boasts a coffered ceiling, dual walk-in closets, and a luxurious ensuite with separate tub and shower. The second bedroom features a vaulted ceiling, and all bedrooms are generously sized. The unfinished basement with a large cold room provides excellent potential ideal for a gym, home theatre, or playroom. Recent updates include roof insulation (May 2022), Garage Door (July 2022), Newer Furnace (Feb 2023), and a renovated Second-Floor Bathroom. |
| Price | $1,199,100 |
| Taxes: | $4823.49 |
| Occupancy: | Owner |
| Address: | 131 KENDALL Driv , Milton, L9T 0S1, Halton |
| Directions/Cross Streets: | KENDALL AND SCOTT |
| Rooms: | 9 |
| Rooms +: | 1 |
| Bedrooms: | 3 |
| Bedrooms +: | 0 |
| Family Room: | T |
| Basement: | Unfinished |
| Level/Floor | Room | Length(ft) | Width(ft) | Descriptions | |
| Room 1 | Main | Kitchen | 16.66 | 12.66 | Breakfast Area, Bay Window, W/O To Patio |
| Room 2 | Main | Living Ro | 18.17 | 13.32 | Fireplace, Hardwood Floor |
| Room 3 | Main | Dining Ro | 14.99 | 10.82 | Hardwood Floor |
| Room 4 | Main | Foyer | 14.07 | 10.33 | Double Closet, Hardwood Floor |
| Room 5 | Second | Primary B | 18.01 | 16.99 | 4 Pc Bath, W/W Closet |
| Room 6 | Second | Bedroom 2 | 14.76 | 9.84 | |
| Room 7 | Second | Bedroom 3 | 12.99 | 10.17 | |
| Room 8 | Basement | Recreatio | 44.48 | 255.18 | Unfinished |
| Washroom Type | No. of Pieces | Level |
| Washroom Type 1 | 4 | Second |
| Washroom Type 2 | 3 | Second |
| Washroom Type 3 | 2 | Main |
| Washroom Type 4 | 0 | |
| Washroom Type 5 | 0 |
| Total Area: | 0.00 |
| Property Type: | Detached |
| Style: | 2-Storey |
| Exterior: | Brick |
| Garage Type: | Attached |
| (Parking/)Drive: | Private Do |
| Drive Parking Spaces: | 2 |
| Park #1 | |
| Parking Type: | Private Do |
| Park #2 | |
| Parking Type: | Private Do |
| Pool: | None |
| Approximatly Square Footage: | 2000-2500 |
| CAC Included: | N |
| Water Included: | N |
| Cabel TV Included: | N |
| Common Elements Included: | N |
| Heat Included: | N |
| Parking Included: | N |
| Condo Tax Included: | N |
| Building Insurance Included: | N |
| Fireplace/Stove: | Y |
| Heat Type: | Forced Air |
| Central Air Conditioning: | Central Air |
| Central Vac: | Y |
| Laundry Level: | Syste |
| Ensuite Laundry: | F |
| Sewers: | Sewer |
| Utilities-Hydro: | Y |
$
%
Years
This calculator is for demonstration purposes only. Always consult a professional
financial advisor before making personal financial decisions.
| Although the information displayed is believed to be accurate, no warranties or representations are made of any kind. |
| HOMELIFE/RESPONSE REALTY INC. |
|
|

Aloysius Okafor
Sales Representative
Dir:
647-890-0712
Bus:
905-799-7000
Fax:
905-799-7001
| Virtual Tour | Book Showing | Email a Friend |
Jump To:
At a Glance:
| Type: | Freehold - Detached |
| Area: | Halton |
| Municipality: | Milton |
| Neighbourhood: | 1036 - SC Scott |
| Style: | 2-Storey |
| Tax: | $4,823.49 |
| Beds: | 3 |
| Baths: | 3 |
| Fireplace: | Y |
| Pool: | None |
Locatin Map:
Payment Calculator:

