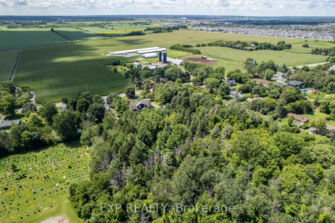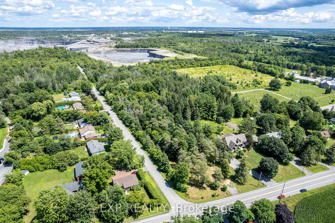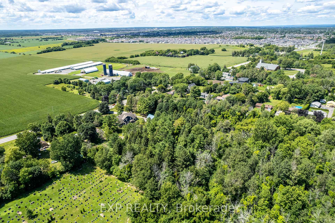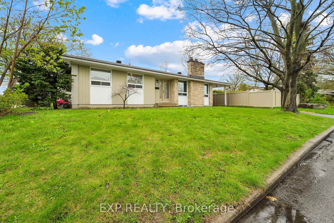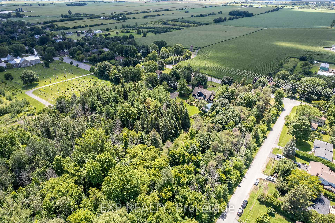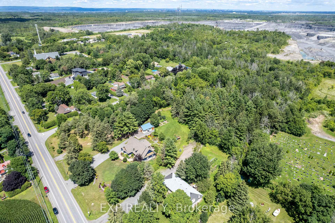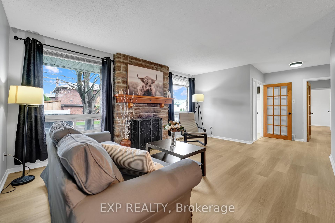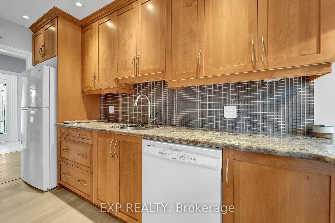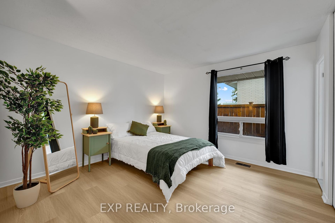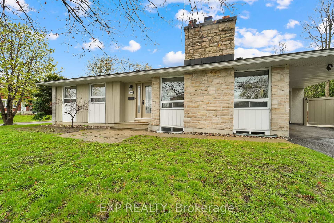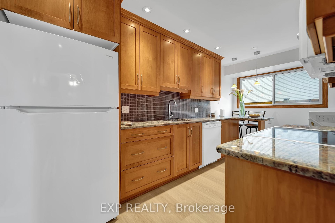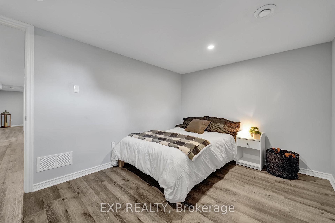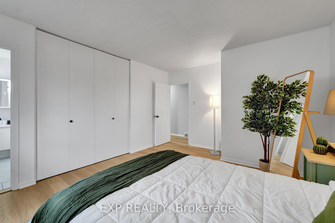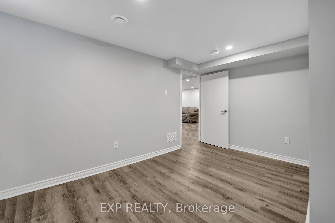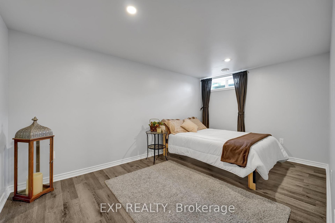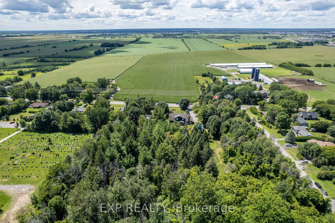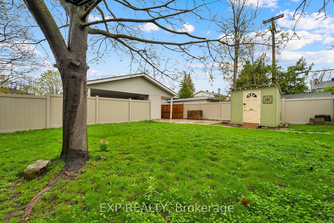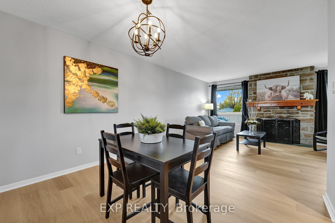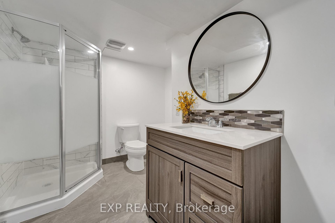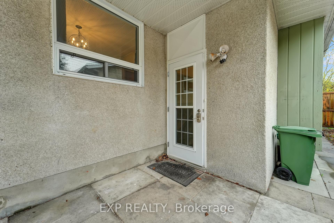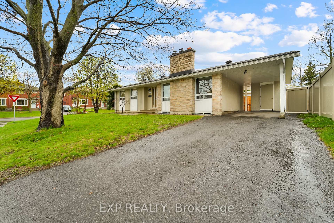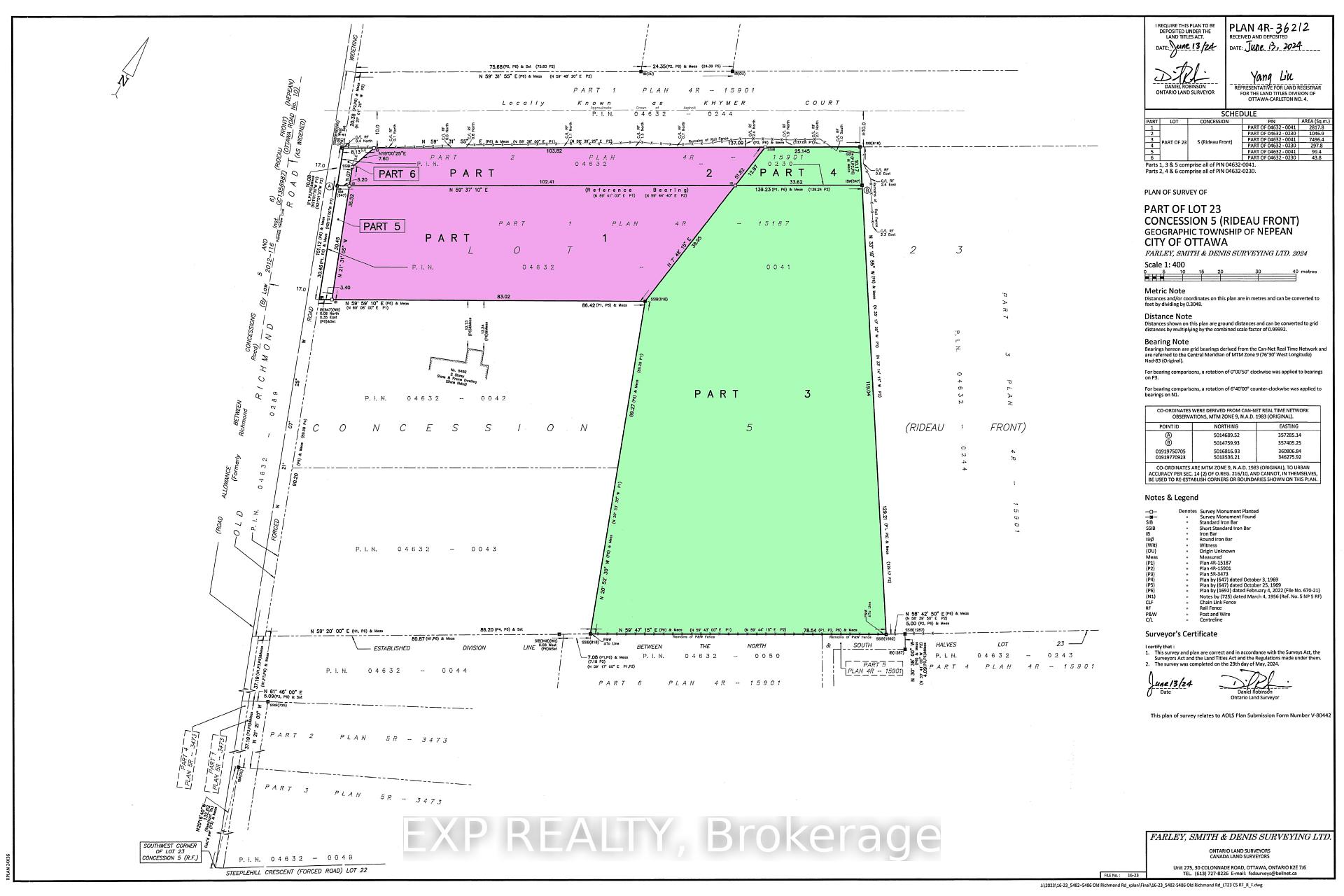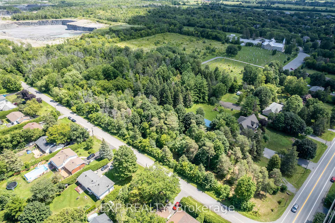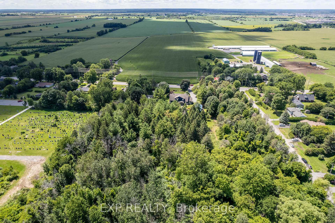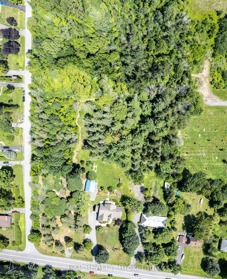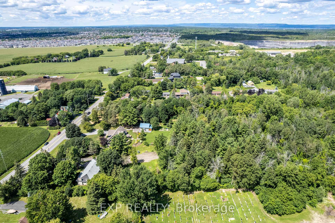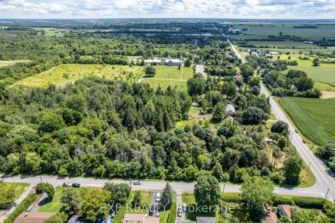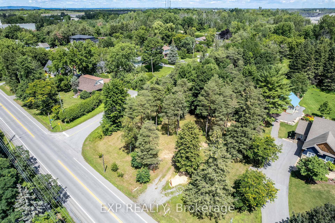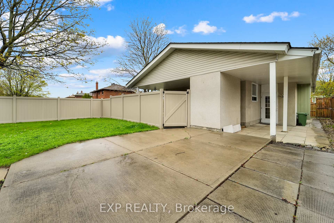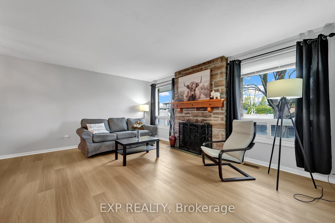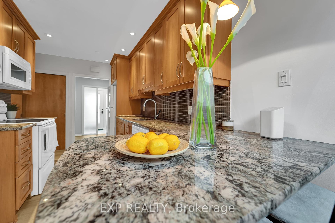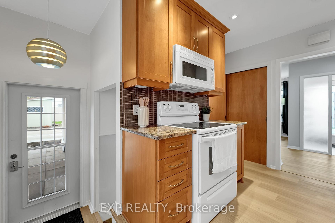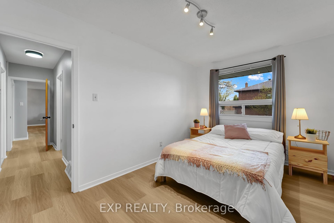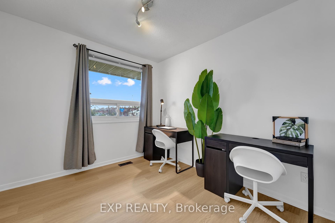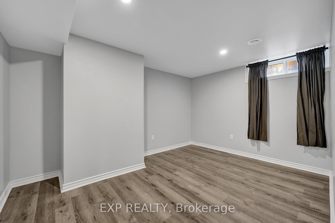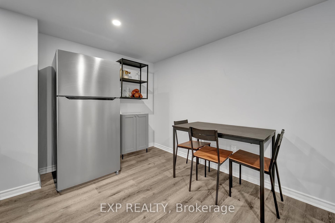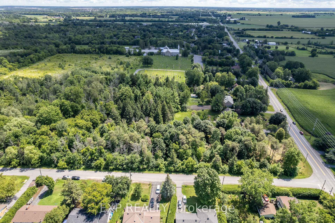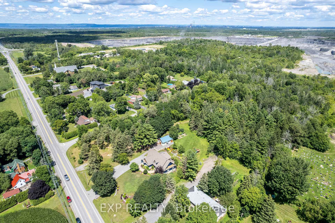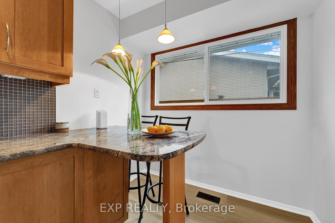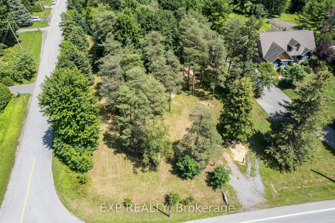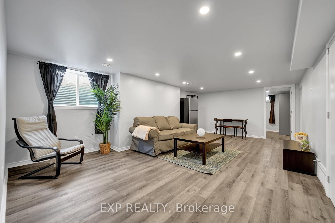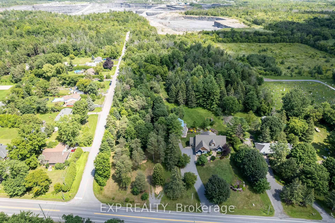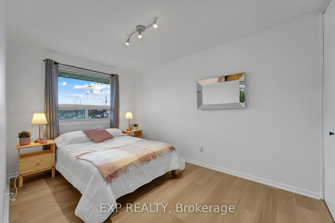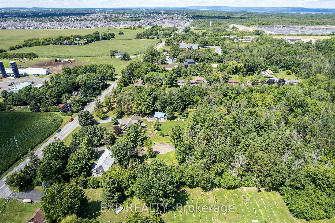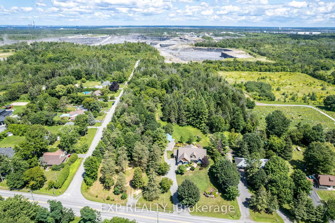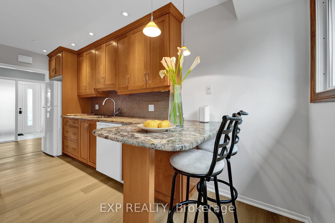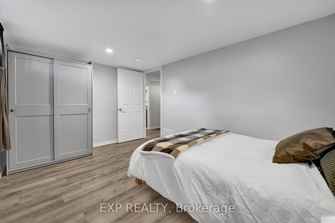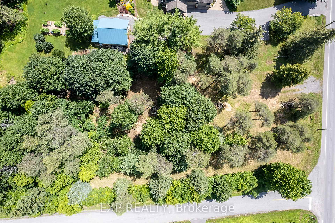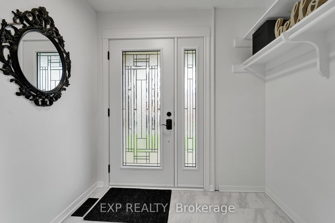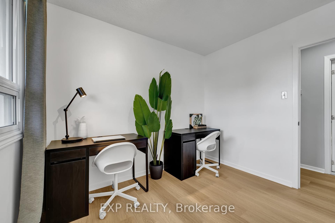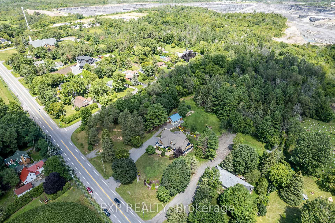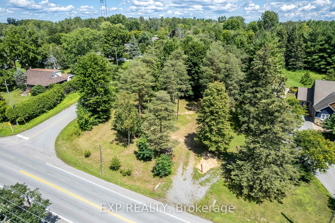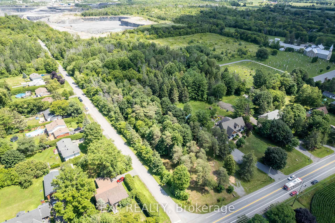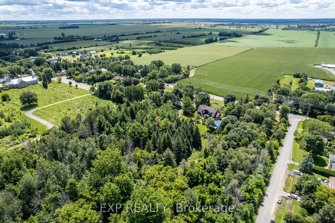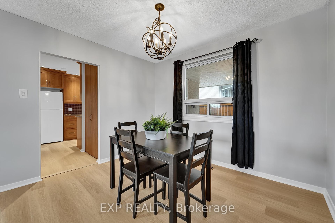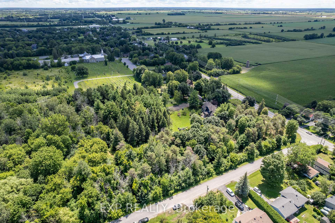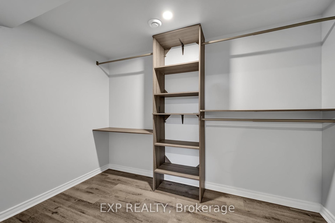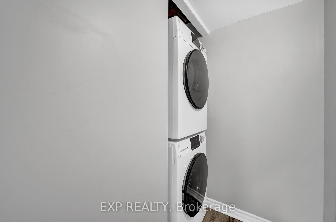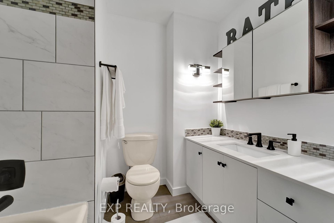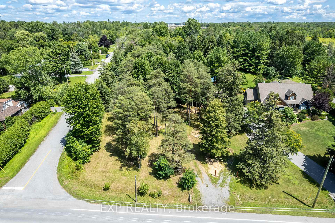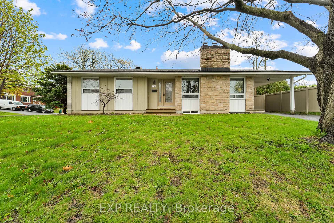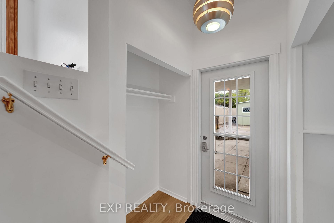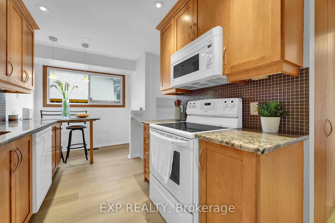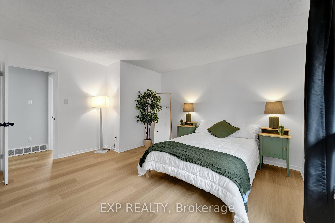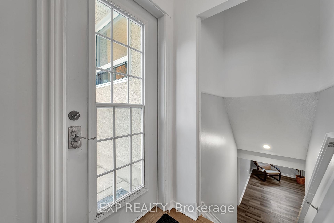$799,999
Available - For Sale
Listing ID: X12135958
1884 Savoy Plac North , Belair Park - Copeland Park and Area, K2C 0W1, Ottawa
| Welcome to your dream home in the heart of Braemar Park one of Ottawas most desirable neighbourhoods. This charming area is known for its mature, tree-lined streets and unbeatable access to bike paths, public transit, Highway 417, parks, and shopping. Situated on a spacious corner lot, this beautifully updated bungalow offers the perfect combination of comfort, style, and potential. Inside, you'll find a bright and welcoming layout with brand-new white oak luxury vinyl plank flooring throughout. The spacious living room features a cozy wood-burning fireplace and flows seamlessly into a formal dining area, ideal for both relaxing nights and entertaining guests. The renovated kitchen is a standout, complete with granite countertops and a functional peninsula perfect for meal prep and gathering. The primary bedroom includes a private ensuite and large sunlit windows, while two additional bedrooms and a modern bathroom with a quartz vanity complete the main floor. Downstairs, a fully finished basement awaits with a recreation room, a three-piece bathroom, and three additional finished rooms ready to be customized as a guest suite, office, playroom, or storage space. With a separate stairwell to the basement, the layout offers strong potential for a legal secondary unit. Rough-in for kitchen in basement available. This move-in-ready home is freshly painted and full of upgrades including luxury flooring (2025), a new roof (2018), PVC fencing (2020), bathroom renovations (2022), and a fully permitted basement reno (2022). Developers take note zoned R2F/N2C, the property holds exciting potential for multi-unit development or lot severance to add a new structure beside the existing home (buyer to verify). Whether you're looking to live, invest, or build, this is an opportunity you don't want to miss. 24-hour irrevocable on all offers. |
| Price | $799,999 |
| Taxes: | $4735.00 |
| Assessment Year: | 2024 |
| Occupancy: | Vacant |
| Address: | 1884 Savoy Plac North , Belair Park - Copeland Park and Area, K2C 0W1, Ottawa |
| Directions/Cross Streets: | Maitland Ave |
| Rooms: | 8 |
| Rooms +: | 2 |
| Bedrooms: | 3 |
| Bedrooms +: | 3 |
| Family Room: | T |
| Basement: | Finished |
| Level/Floor | Room | Length(ft) | Width(ft) | Descriptions | |
| Room 1 | Main | Primary B | 11.97 | 11.74 | |
| Room 2 | Main | Bedroom 2 | 9.74 | 8.66 | |
| Room 3 | Main | Bedroom 3 | 13.22 | 8.56 | |
| Room 4 | Main | Dining Ro | 10.5 | 9.58 | |
| Room 5 | Main | Kitchen | 16.14 | 7.22 | |
| Room 6 | Main | Living Ro | 16.66 | 11.97 | |
| Room 7 | Basement | Bedroom | 8.99 | 13.97 | |
| Room 8 | Basement | Bedroom 2 | 9.35 | 13.68 | |
| Room 9 | Basement | Bedroom 3 | 9.32 | 9.84 | |
| Room 10 | Basement | Living Ro | 22.57 | 13.68 | |
| Room 11 | Basement | Furnace R | 9.35 | 12.37 |
| Washroom Type | No. of Pieces | Level |
| Washroom Type 1 | 3 | Ground |
| Washroom Type 2 | 2 | Ground |
| Washroom Type 3 | 3 | Basement |
| Washroom Type 4 | 0 | |
| Washroom Type 5 | 0 |
| Total Area: | 0.00 |
| Property Type: | Detached |
| Style: | Bungalow |
| Exterior: | Stone, Other |
| Garage Type: | Carport |
| (Parking/)Drive: | Covered |
| Drive Parking Spaces: | 2 |
| Park #1 | |
| Parking Type: | Covered |
| Park #2 | |
| Parking Type: | Covered |
| Pool: | None |
| Other Structures: | Garden Shed, S |
| Approximatly Square Footage: | 1100-1500 |
| Property Features: | Fenced Yard, School |
| CAC Included: | N |
| Water Included: | N |
| Cabel TV Included: | N |
| Common Elements Included: | N |
| Heat Included: | N |
| Parking Included: | N |
| Condo Tax Included: | N |
| Building Insurance Included: | N |
| Fireplace/Stove: | Y |
| Heat Type: | Forced Air |
| Central Air Conditioning: | Central Air |
| Central Vac: | N |
| Laundry Level: | Syste |
| Ensuite Laundry: | F |
| Elevator Lift: | False |
| Sewers: | Sewer |
| Utilities-Cable: | A |
| Utilities-Hydro: | Y |
$
%
Years
This calculator is for demonstration purposes only. Always consult a professional
financial advisor before making personal financial decisions.
| Although the information displayed is believed to be accurate, no warranties or representations are made of any kind. |
| EXP REALTY |
|
|

Aloysius Okafor
Sales Representative
Dir:
647-890-0712
Bus:
905-799-7000
Fax:
905-799-7001
| Virtual Tour | Book Showing | Email a Friend |
Jump To:
At a Glance:
| Type: | Freehold - Detached |
| Area: | Ottawa |
| Municipality: | Belair Park - Copeland Park and Area |
| Neighbourhood: | 5402 - Braemar Park |
| Style: | Bungalow |
| Tax: | $4,735 |
| Beds: | 3+3 |
| Baths: | 3 |
| Fireplace: | Y |
| Pool: | None |
Locatin Map:
Payment Calculator:

