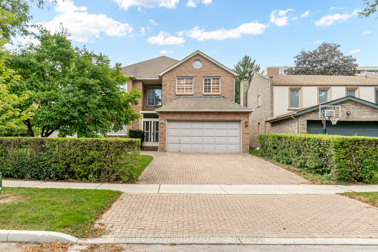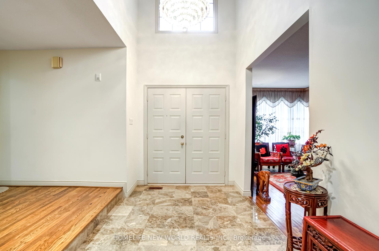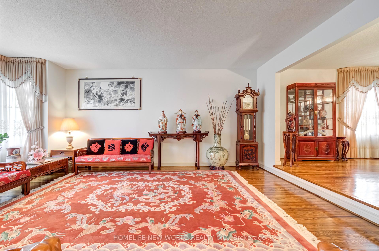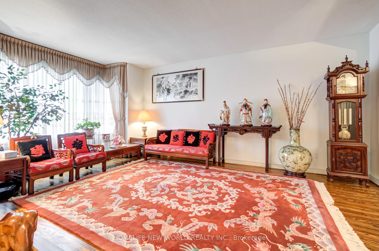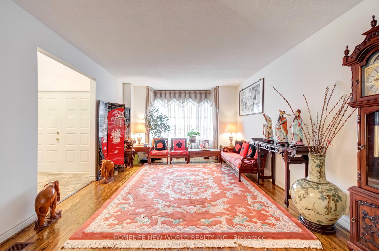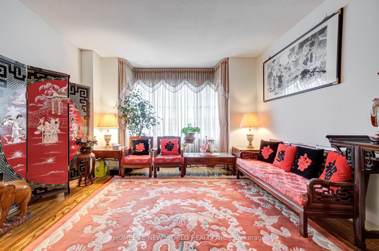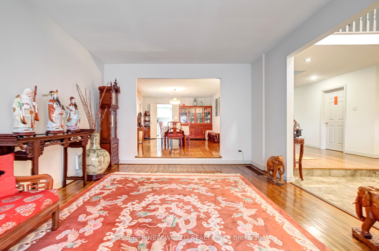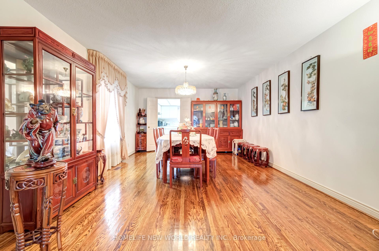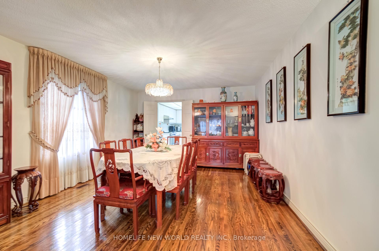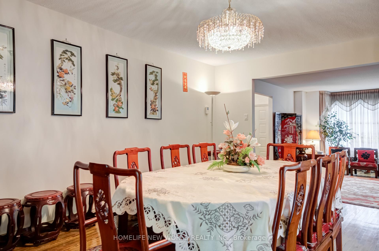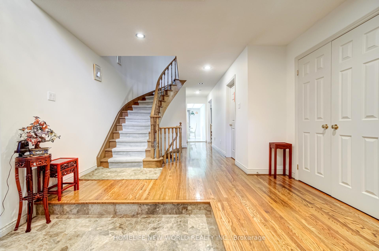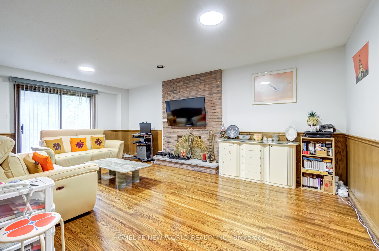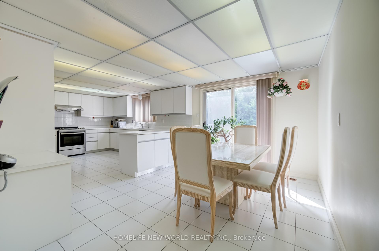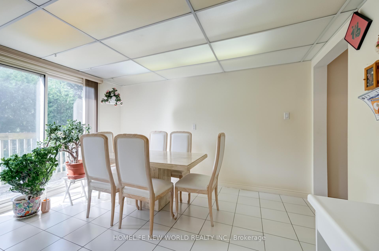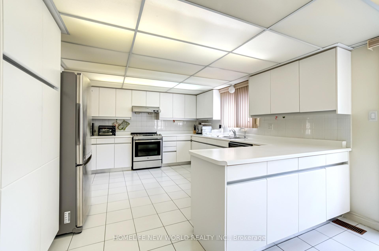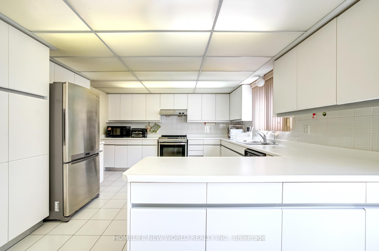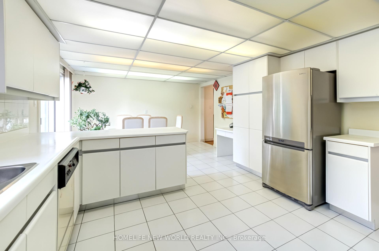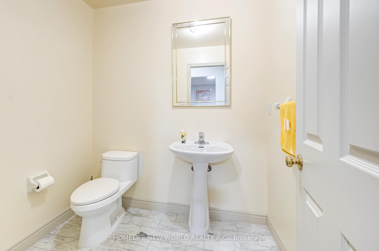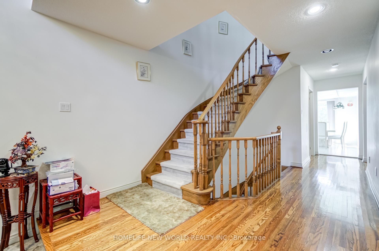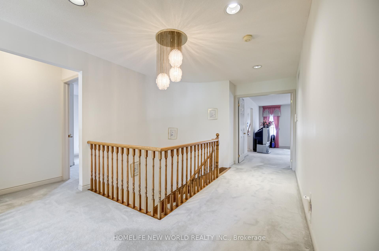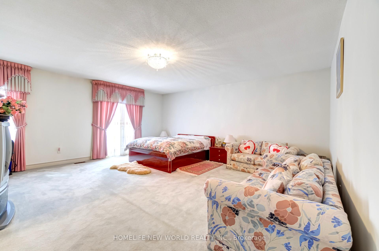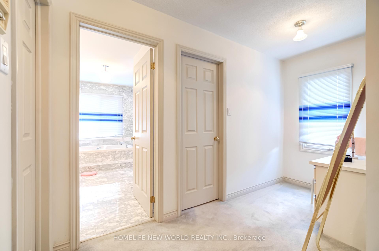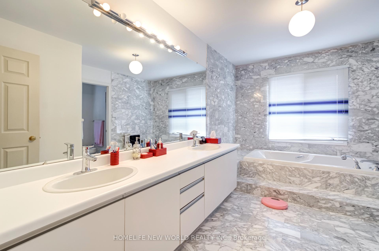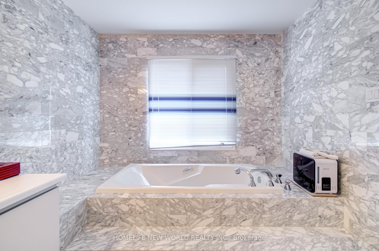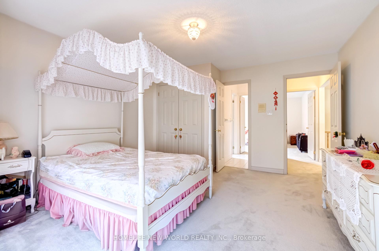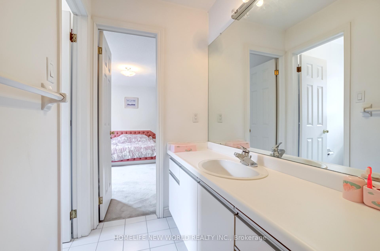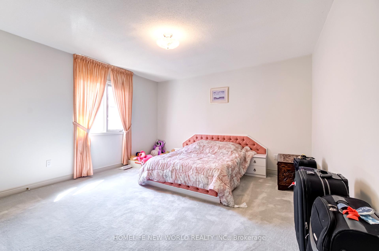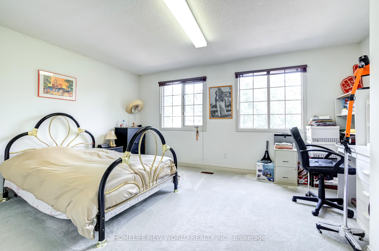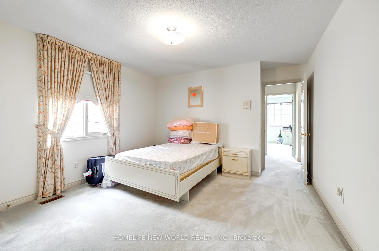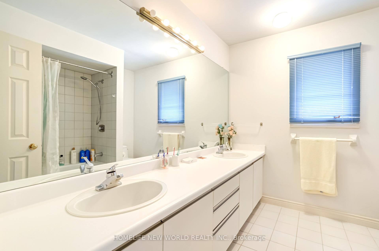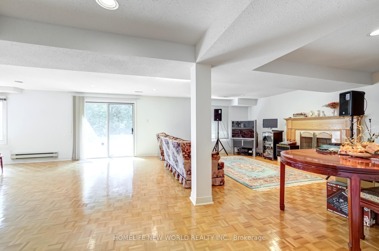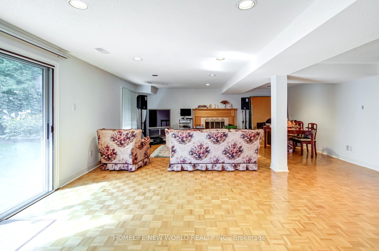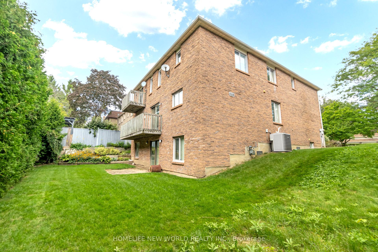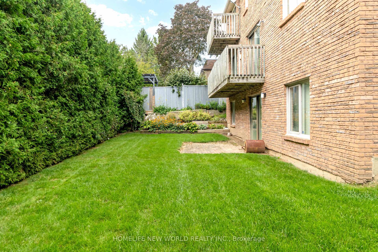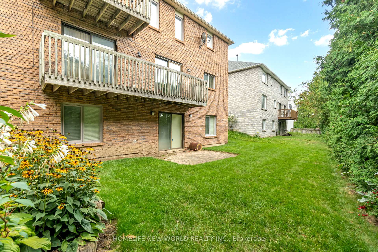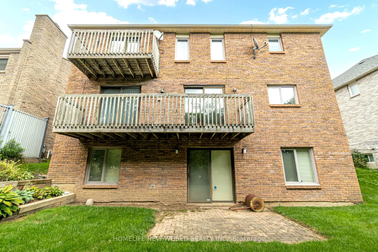$2,190,000
Available - For Sale
Listing ID: C12135965
4 Tarbert Road , Toronto, M2M 2Y2, Toronto
| experience 5-bedroom, 5-bathroom detached home, Walk-out Basement, boasting an impressive 60ft frontage in a highly esteemed community. The grand foyer introduces a meticulously designed residence, artfully flooded with natural light, presenting a harmonious fusion of expansive living spaces and optimal functionality. Offered for the first time by its 'Original Owners,' this distinguished property features a dedicated first-floor office, a second-floor balcony, and a walkout basement adorned with expansive windows framing views of the lush backyard. Seize the opportunity to acquire a residence that epitomizes timeless elegance, seamlessly blending luxury, style, and unparalleled comfort. This is an unmissable chance to elevate your lifestyle in a truly radiant sanctuary |
| Price | $2,190,000 |
| Taxes: | $9713.63 |
| Occupancy: | Owner |
| Address: | 4 Tarbert Road , Toronto, M2M 2Y2, Toronto |
| Directions/Cross Streets: | Bayview/Steeles |
| Rooms: | 9 |
| Bedrooms: | 5 |
| Bedrooms +: | 1 |
| Family Room: | T |
| Basement: | Finished |
| Washroom Type | No. of Pieces | Level |
| Washroom Type 1 | 2 | Main |
| Washroom Type 2 | 5 | Second |
| Washroom Type 3 | 3 | Second |
| Washroom Type 4 | 4 | Second |
| Washroom Type 5 | 3 | Basement |
| Total Area: | 0.00 |
| Property Type: | Detached |
| Style: | 2-Storey |
| Exterior: | Brick |
| Garage Type: | Attached |
| (Parking/)Drive: | Private Do |
| Drive Parking Spaces: | 4 |
| Park #1 | |
| Parking Type: | Private Do |
| Park #2 | |
| Parking Type: | Private Do |
| Pool: | None |
| Approximatly Square Footage: | 3500-5000 |
| Property Features: | Greenbelt/Co, Library |
| CAC Included: | N |
| Water Included: | N |
| Cabel TV Included: | N |
| Common Elements Included: | N |
| Heat Included: | N |
| Parking Included: | N |
| Condo Tax Included: | N |
| Building Insurance Included: | N |
| Fireplace/Stove: | Y |
| Heat Type: | Forced Air |
| Central Air Conditioning: | Central Air |
| Central Vac: | N |
| Laundry Level: | Syste |
| Ensuite Laundry: | F |
| Sewers: | Sewer |
$
%
Years
This calculator is for demonstration purposes only. Always consult a professional
financial advisor before making personal financial decisions.
| Although the information displayed is believed to be accurate, no warranties or representations are made of any kind. |
| HOMELIFE NEW WORLD REALTY INC. |
|
|

Aloysius Okafor
Sales Representative
Dir:
647-890-0712
Bus:
905-799-7000
Fax:
905-799-7001
| Book Showing | Email a Friend |
Jump To:
At a Glance:
| Type: | Freehold - Detached |
| Area: | Toronto |
| Municipality: | Toronto C15 |
| Neighbourhood: | Bayview Woods-Steeles |
| Style: | 2-Storey |
| Tax: | $9,713.63 |
| Beds: | 5+1 |
| Baths: | 5 |
| Fireplace: | Y |
| Pool: | None |
Locatin Map:
Payment Calculator:

