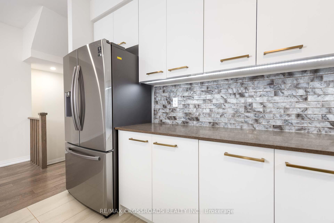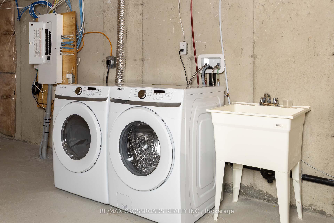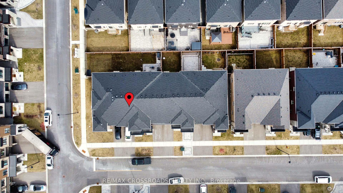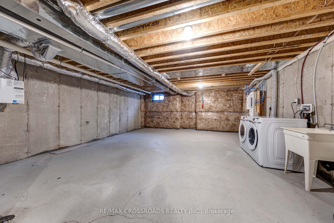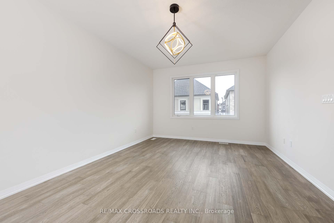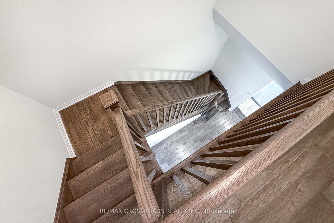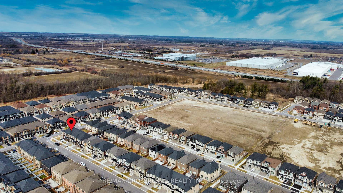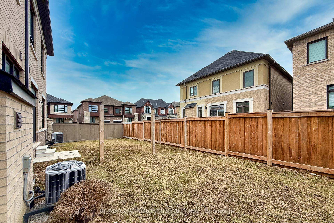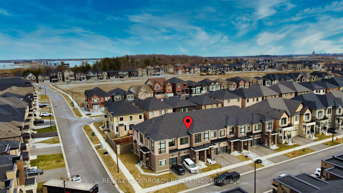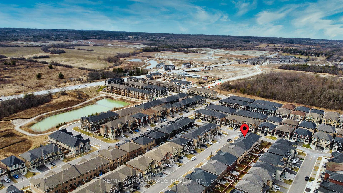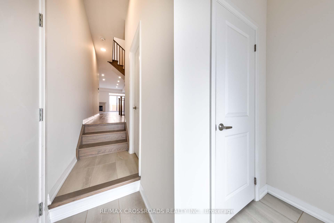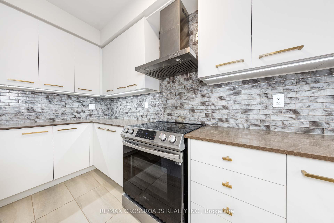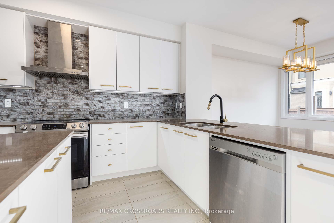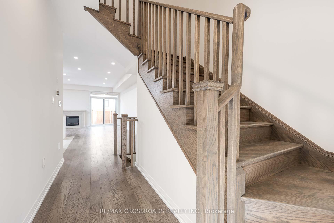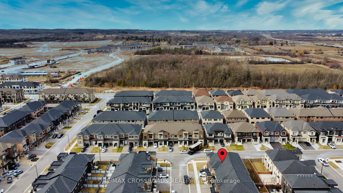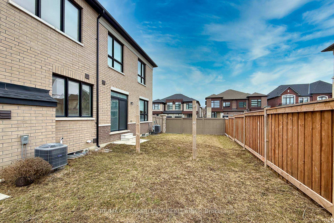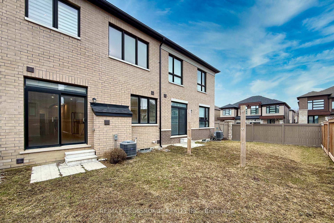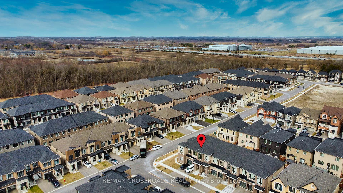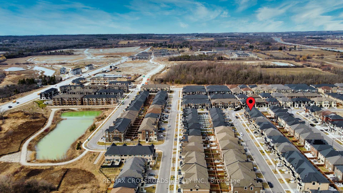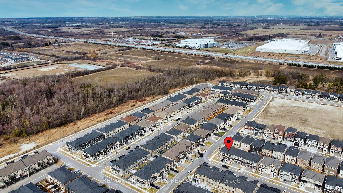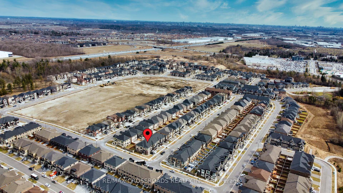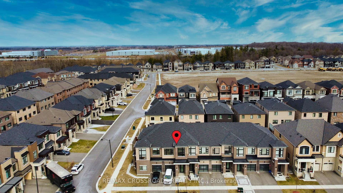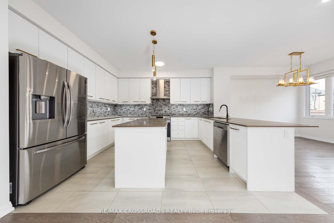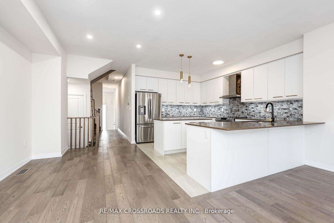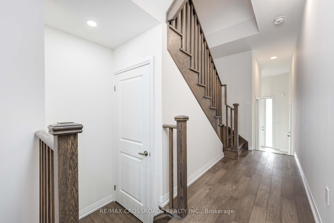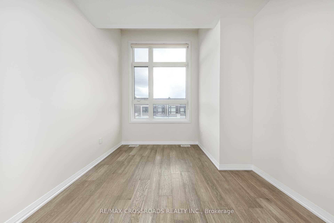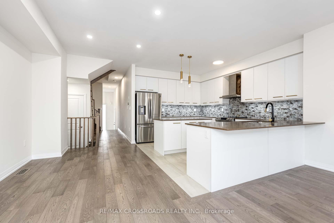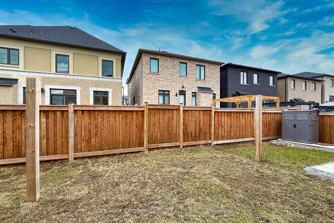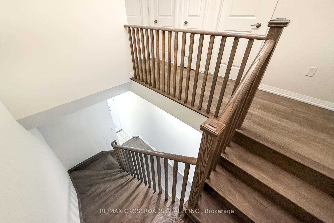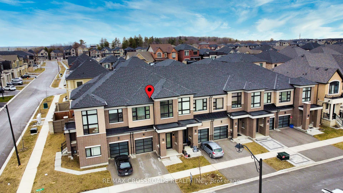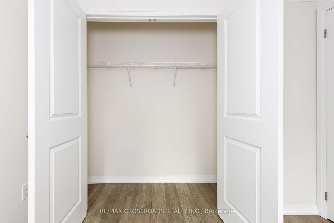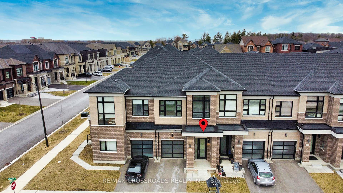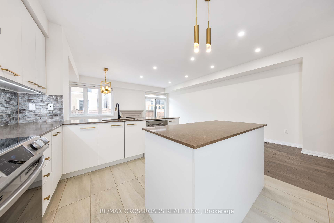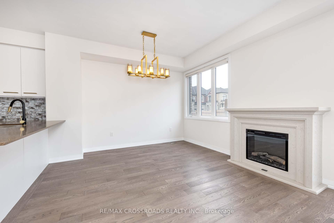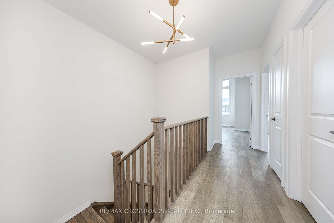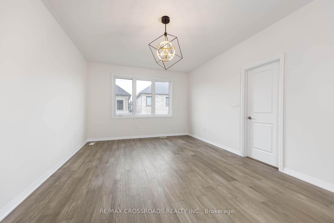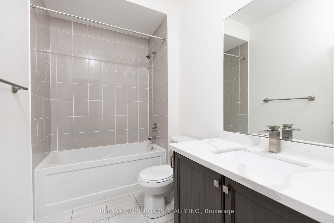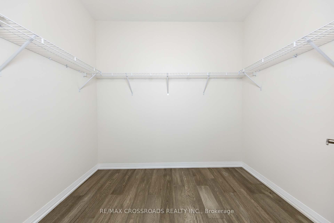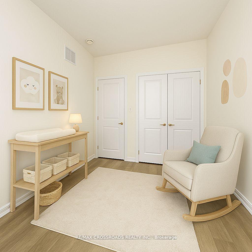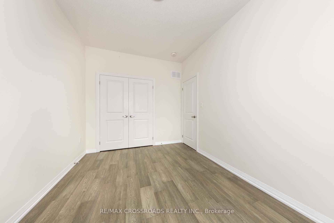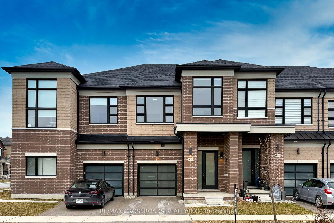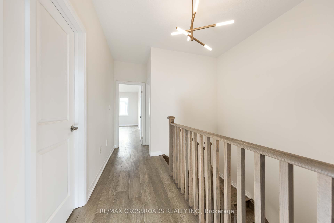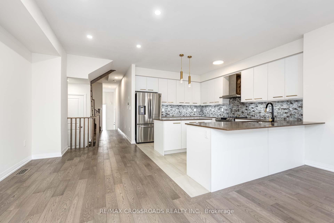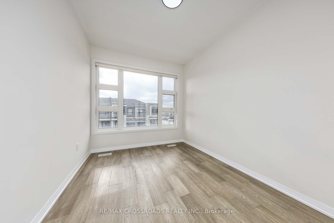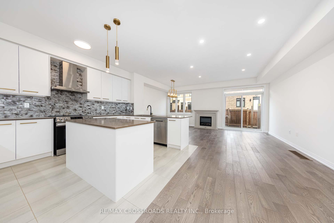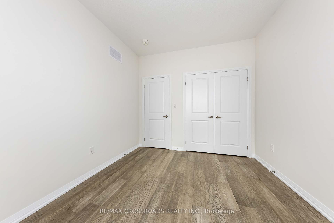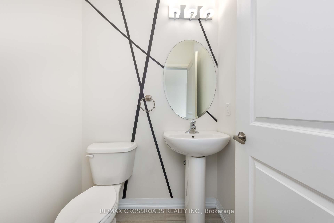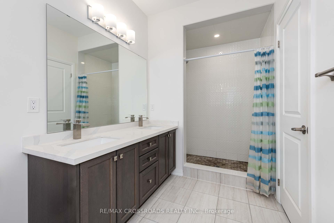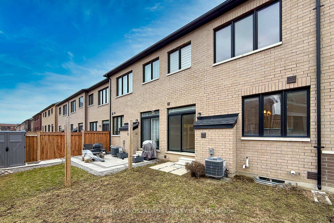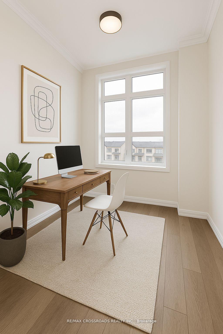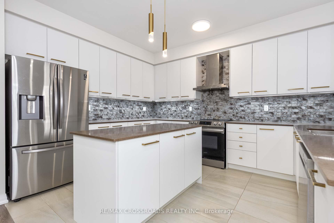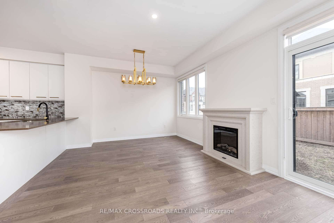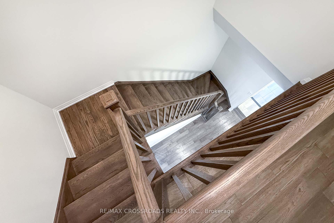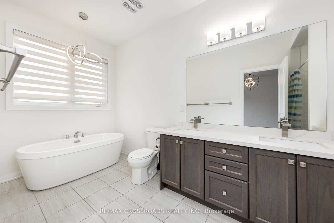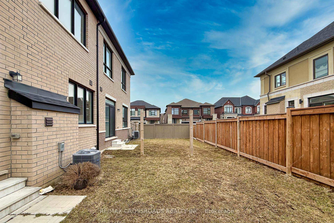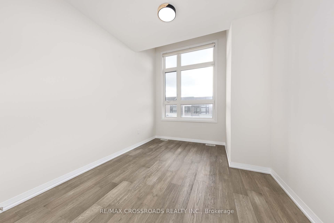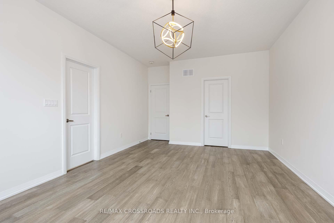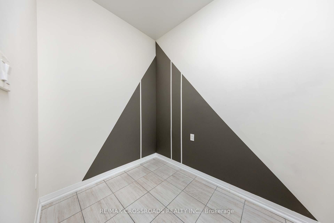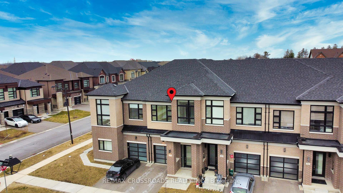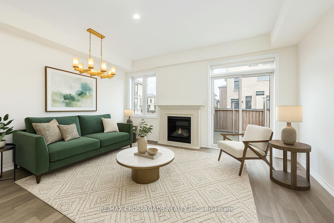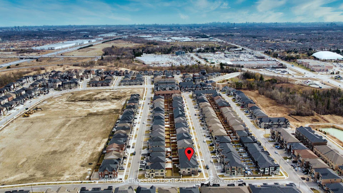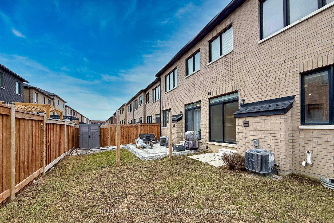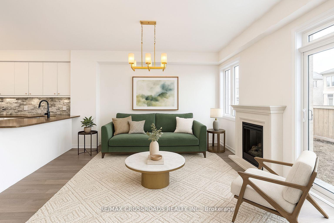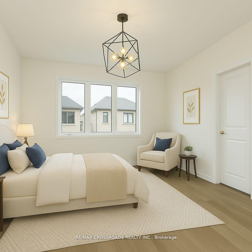$3,550
Available - For Rent
Listing ID: N12136000
67 Mallery Stre , Richmond Hill, L4S 0J1, York
| Discover this SPACIOUS / stunning freehold 3+1 bedroom townhome in the highly sought-after "Richland" community of Richmond Hill! Brandnew Engineered Hardwood Floors on 2nd floor. Boasting approximately 1,900 sq. ft. of open-concept living, this modern home features an 8' door entry with a covered porch and 9' ceilings on both the main and second floors. Loaded with $$$ in upgrades, including engineered hardwood flooring and pot lights on the main floor, an elegant oak staircase, and a gourmet kitchen with quartz countertops, backsplash, stainless steel appliances, extended cabinetry with valance lighting, and a large center island. The second floor offers a dedicated office space, perfect for working from home. The primary bedroom includes a walk-in closet and a luxurious 5-piece ensuite. Enjoy the convenience of direct access to the garage. Ideally located steps from public transit, shopping plazas, Costco, Richmond Green Park, and minutes to Hwy 404. Zoned for top-ranking Richmond Green High School! Don't miss this opportunity. Schedule your private showing today! |
| Price | $3,550 |
| Taxes: | $0.00 |
| Occupancy: | Vacant |
| Address: | 67 Mallery Stre , Richmond Hill, L4S 0J1, York |
| Directions/Cross Streets: | Leslie/Elgin Mills |
| Rooms: | 9 |
| Bedrooms: | 3 |
| Bedrooms +: | 1 |
| Family Room: | T |
| Basement: | Unfinished |
| Furnished: | Unfu |
| Level/Floor | Room | Length(ft) | Width(ft) | Descriptions | |
| Room 1 | Main | Living Ro | 19.48 | 12 | Gas Fireplace, Pot Lights, Hardwood Floor |
| Room 2 | Main | Dining Ro | 12 | 19.48 | Large Window, Combined w/Living, Hardwood Floor |
| Room 3 | Main | Family Ro | 11.81 | 9.35 | Pot Lights, Open Concept, Hardwood Floor |
| Room 4 | Main | Kitchen | 13.78 | 10 | Quartz Counter, Backsplash, Centre Island |
| Room 5 | Main | Foyer | 8 | 4.99 | Large Closet, Access To Garage, Tile Floor |
| Room 6 | Second | Office | 8.2 | 5.9 | Separate Room, Tile Floor, 4 Pc Bath |
| Room 7 | Second | Primary B | 18.37 | 12.79 | 5 Pc Ensuite, Walk-In Closet(s), Hardwood Floor |
| Room 8 | Second | Bedroom 2 | 13.28 | 10 | Large Window, Large Closet, Hardwood Floor |
| Room 9 | Second | Bedroom 3 | 13.78 | 8.99 | Large Closet, Large Window, Hardwood Floor |
| Washroom Type | No. of Pieces | Level |
| Washroom Type 1 | 5 | Second |
| Washroom Type 2 | 4 | Second |
| Washroom Type 3 | 2 | Main |
| Washroom Type 4 | 0 | |
| Washroom Type 5 | 0 |
| Total Area: | 0.00 |
| Property Type: | Att/Row/Townhouse |
| Style: | 2-Storey |
| Exterior: | Brick |
| Garage Type: | Built-In |
| (Parking/)Drive: | Private |
| Drive Parking Spaces: | 1 |
| Park #1 | |
| Parking Type: | Private |
| Park #2 | |
| Parking Type: | Private |
| Pool: | None |
| Laundry Access: | Ensuite |
| Approximatly Square Footage: | 1500-2000 |
| CAC Included: | N |
| Water Included: | N |
| Cabel TV Included: | N |
| Common Elements Included: | N |
| Heat Included: | N |
| Parking Included: | N |
| Condo Tax Included: | N |
| Building Insurance Included: | N |
| Fireplace/Stove: | Y |
| Heat Type: | Forced Air |
| Central Air Conditioning: | Central Air |
| Central Vac: | N |
| Laundry Level: | Syste |
| Ensuite Laundry: | F |
| Sewers: | Sewer |
| Although the information displayed is believed to be accurate, no warranties or representations are made of any kind. |
| RE/MAX CROSSROADS REALTY INC. |
|
|

Aloysius Okafor
Sales Representative
Dir:
647-890-0712
Bus:
905-799-7000
Fax:
905-799-7001
| Book Showing | Email a Friend |
Jump To:
At a Glance:
| Type: | Freehold - Att/Row/Townhouse |
| Area: | York |
| Municipality: | Richmond Hill |
| Neighbourhood: | Rural Richmond Hill |
| Style: | 2-Storey |
| Beds: | 3+1 |
| Baths: | 3 |
| Fireplace: | Y |
| Pool: | None |
Locatin Map:

