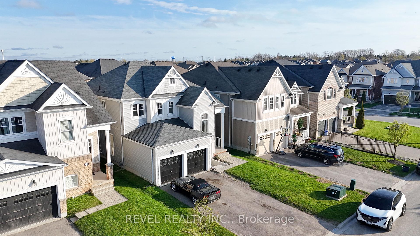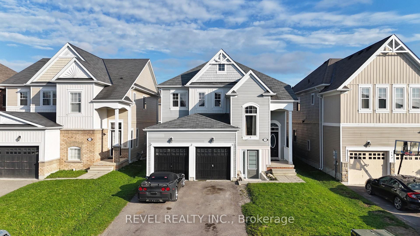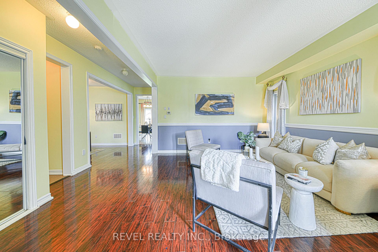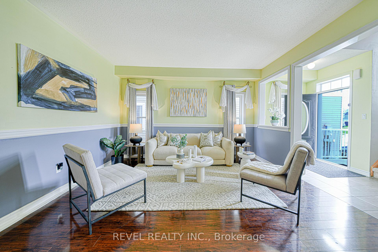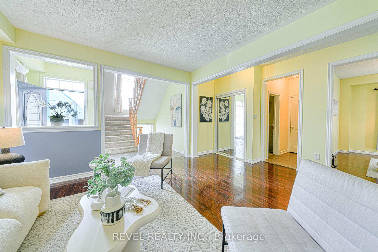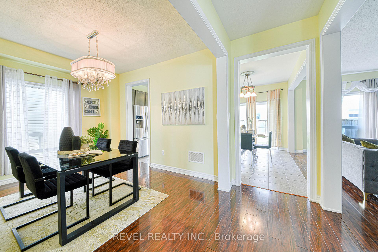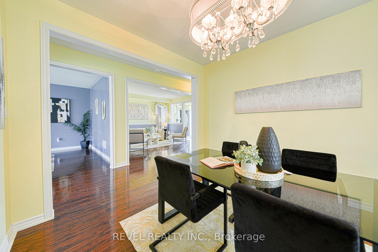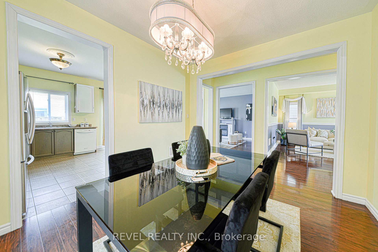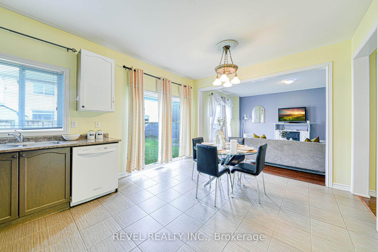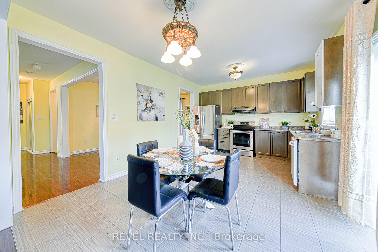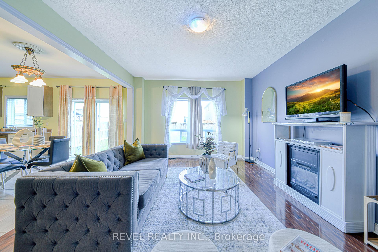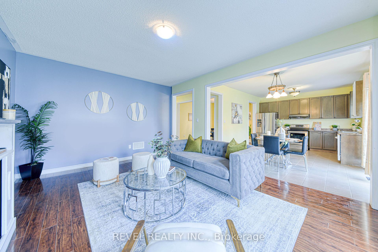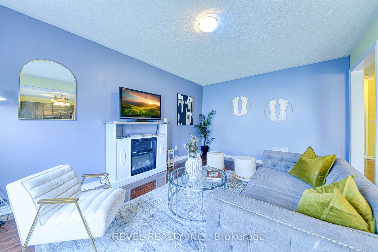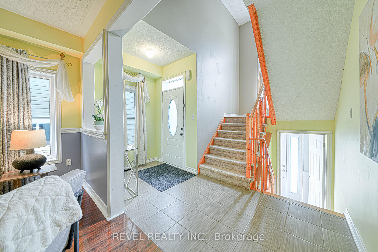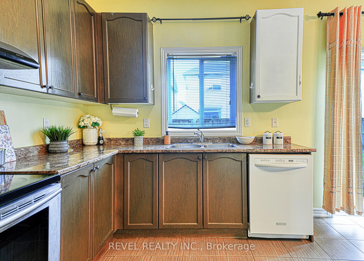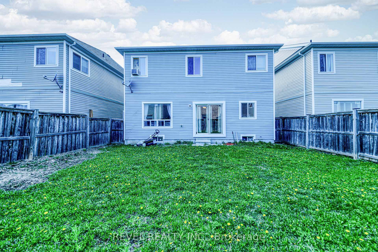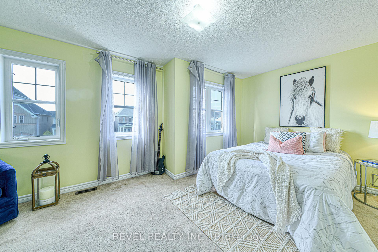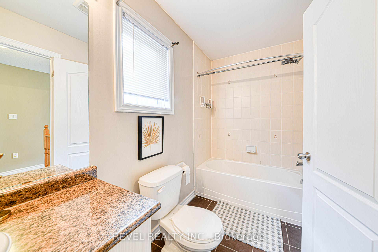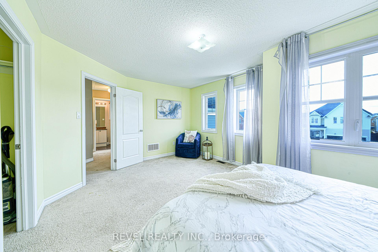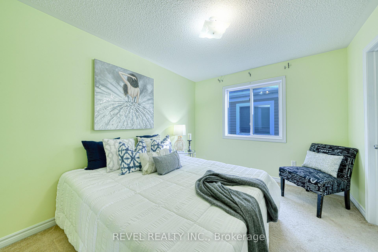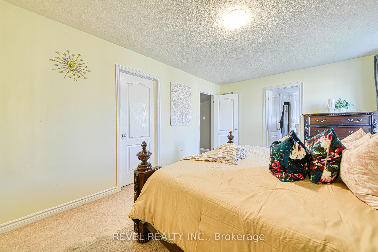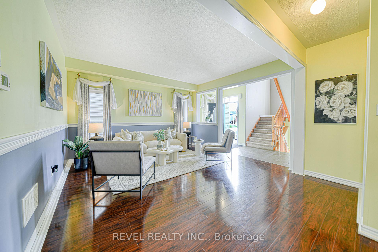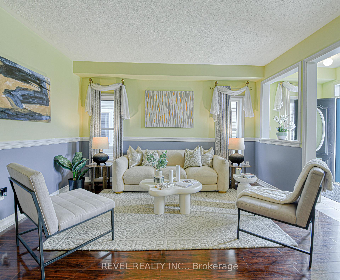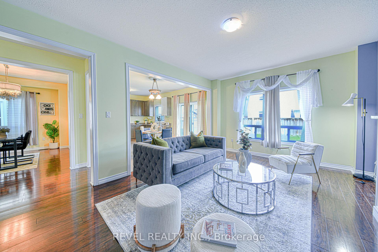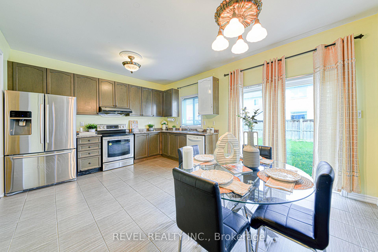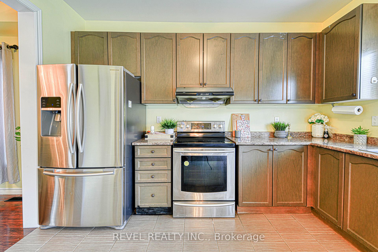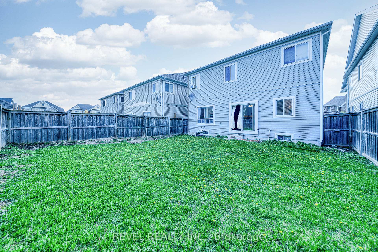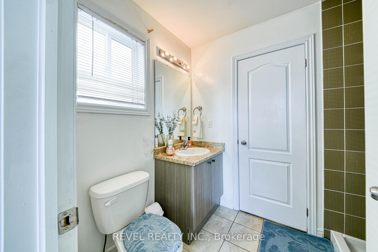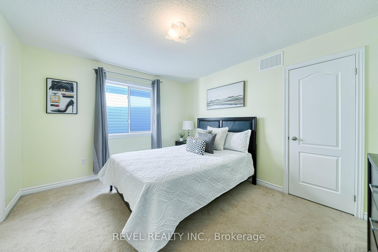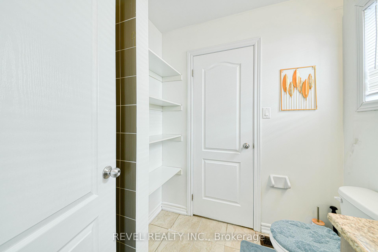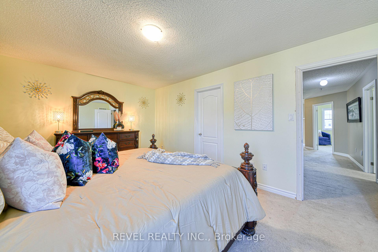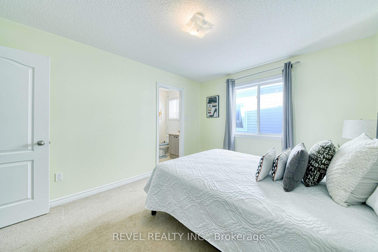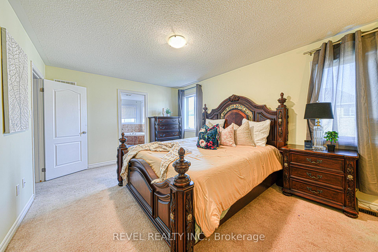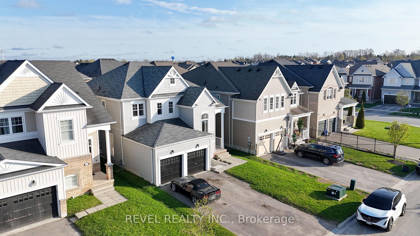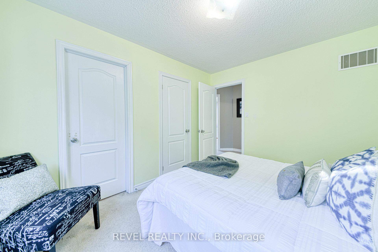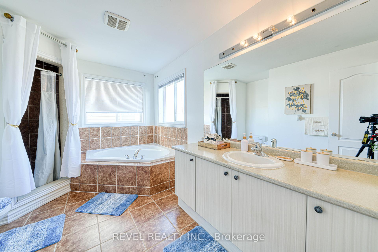$780,000
Available - For Sale
Listing ID: X12135938
710 Halbert Driv , Shelburne, L0N 1S2, Dufferin
| Your family's next chapter starts here! Nestled in a family-friendly neighbourhood, this thoughtfully designed home delivers the space, comfort, and versatility ideal for growing families. This home boasts a bright, functional layout with generously sized rooms, a convenient main floor laundry, and an abundance of natural light throughout. The open-concept main level offers the perfect setting for entertaining ,or relaxing with loved ones. Upstairs, there are four spacious bedrooms including two with private ensuites. The partially finished basement with a separate entrance has a completed fifth bedroom, a three-piece bathroom, and framing already in place offering great potential for an in-law suite or rental income! Ideally located near top-rated schools, parks, shopping, and dining, this home combines both comfort and convenience in a great community. |
| Price | $780,000 |
| Taxes: | $5502.00 |
| Occupancy: | Owner |
| Address: | 710 Halbert Driv , Shelburne, L0N 1S2, Dufferin |
| Directions/Cross Streets: | Wansbrough Way/Tansley St |
| Rooms: | 10 |
| Rooms +: | 2 |
| Bedrooms: | 4 |
| Bedrooms +: | 1 |
| Family Room: | T |
| Basement: | Partially Fi, Separate Ent |
| Level/Floor | Room | Length(ft) | Width(ft) | Descriptions | |
| Room 1 | Main | Kitchen | 12.6 | 8.59 | |
| Room 2 | Main | Family Ro | 18.01 | 13.02 | |
| Room 3 | Main | Living Ro | 13.78 | 13.02 | |
| Room 4 | Main | Dining Ro | 10.79 | 12.6 | |
| Room 5 | Upper | Primary B | 11.48 | 17.38 | 3 Pc Ensuite |
| Room 6 | Upper | Bedroom 2 | 12 | 9.97 | 3 Pc Ensuite, Semi Ensuite |
| Room 7 | Upper | Bedroom 3 | 12.99 | 10.99 | |
| Room 8 | Upper | Bedroom 4 | 17.58 | 12 | |
| Room 9 | Basement | Bedroom 5 | |||
| Room 10 | Basement | Recreatio |
| Washroom Type | No. of Pieces | Level |
| Washroom Type 1 | 2 | Main |
| Washroom Type 2 | 3 | Upper |
| Washroom Type 3 | 4 | Upper |
| Washroom Type 4 | 3 | Basement |
| Washroom Type 5 | 0 | |
| Washroom Type 6 | 2 | Main |
| Washroom Type 7 | 3 | Upper |
| Washroom Type 8 | 4 | Upper |
| Washroom Type 9 | 3 | Basement |
| Washroom Type 10 | 0 |
| Total Area: | 0.00 |
| Approximatly Age: | 6-15 |
| Property Type: | Detached |
| Style: | 2-Storey |
| Exterior: | Vinyl Siding |
| Garage Type: | Attached |
| (Parking/)Drive: | Private |
| Drive Parking Spaces: | 4 |
| Park #1 | |
| Parking Type: | Private |
| Park #2 | |
| Parking Type: | Private |
| Pool: | None |
| Approximatly Age: | 6-15 |
| Approximatly Square Footage: | 2500-3000 |
| CAC Included: | N |
| Water Included: | N |
| Cabel TV Included: | N |
| Common Elements Included: | N |
| Heat Included: | N |
| Parking Included: | N |
| Condo Tax Included: | N |
| Building Insurance Included: | N |
| Fireplace/Stove: | N |
| Heat Type: | Forced Air |
| Central Air Conditioning: | None |
| Central Vac: | N |
| Laundry Level: | Syste |
| Ensuite Laundry: | F |
| Sewers: | Sewer |
$
%
Years
This calculator is for demonstration purposes only. Always consult a professional
financial advisor before making personal financial decisions.
| Although the information displayed is believed to be accurate, no warranties or representations are made of any kind. |
| REVEL REALTY INC. |
|
|

Aloysius Okafor
Sales Representative
Dir:
647-890-0712
Bus:
905-799-7000
Fax:
905-799-7001
| Book Showing | Email a Friend |
Jump To:
At a Glance:
| Type: | Freehold - Detached |
| Area: | Dufferin |
| Municipality: | Shelburne |
| Neighbourhood: | Shelburne |
| Style: | 2-Storey |
| Approximate Age: | 6-15 |
| Tax: | $5,502 |
| Beds: | 4+1 |
| Baths: | 5 |
| Fireplace: | N |
| Pool: | None |
Locatin Map:
Payment Calculator:

