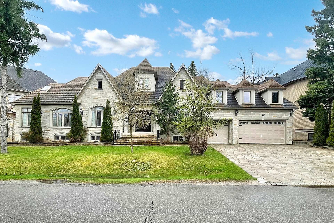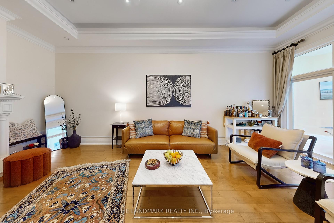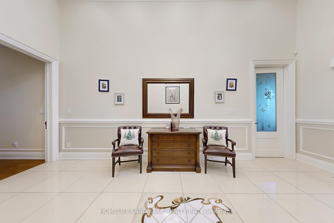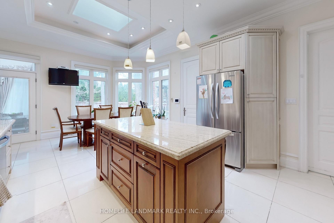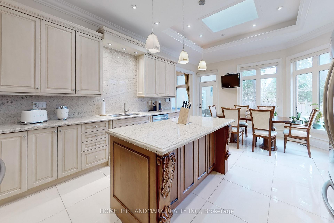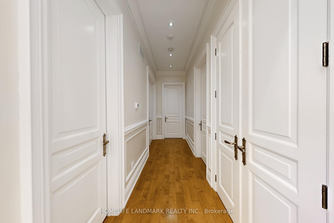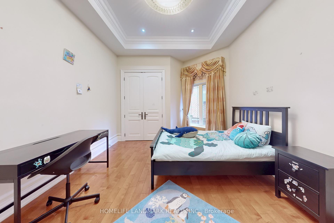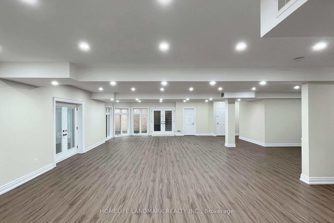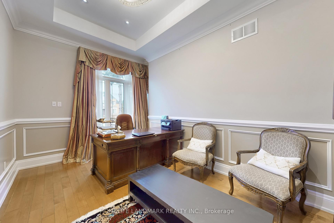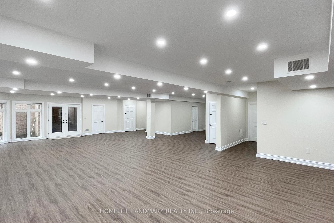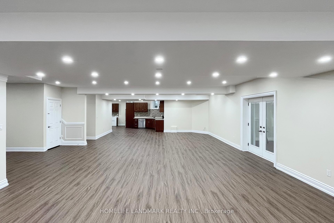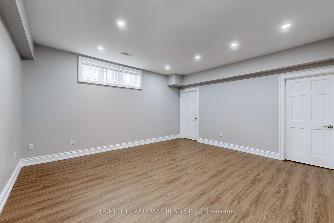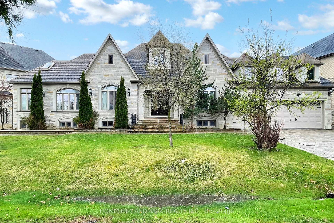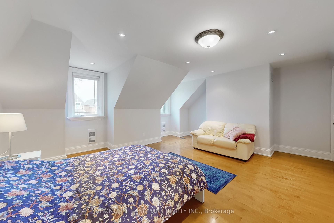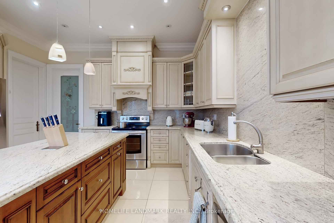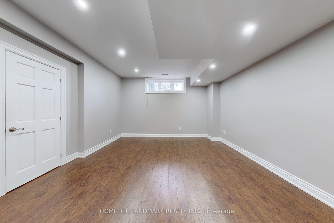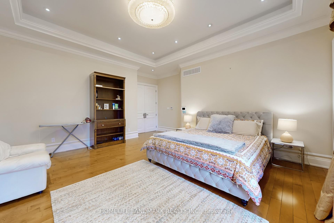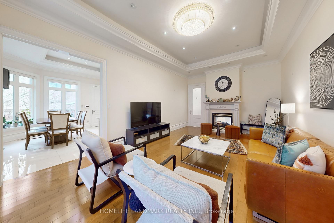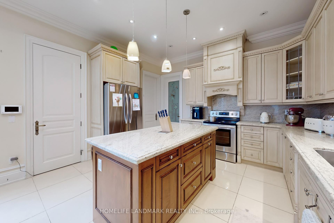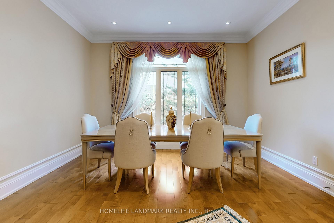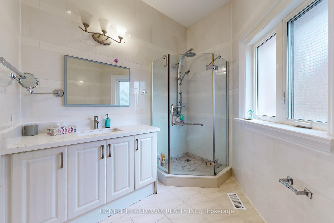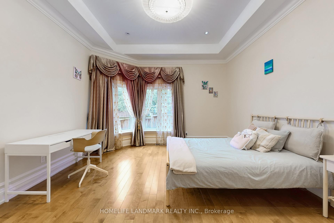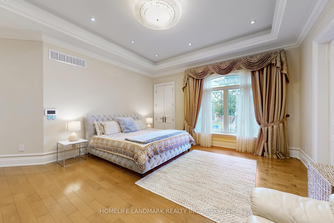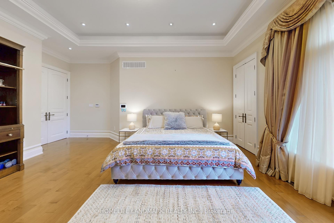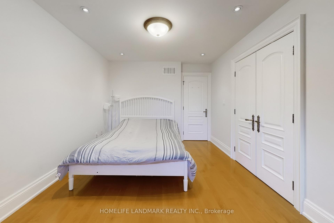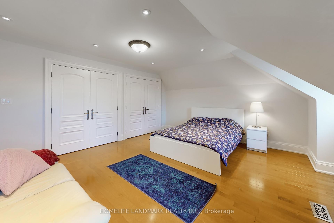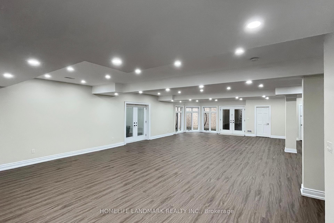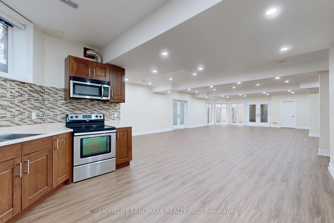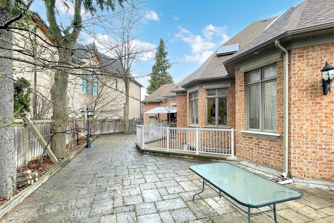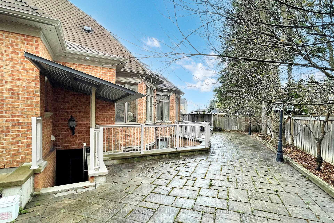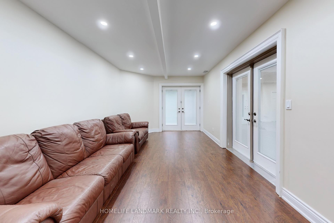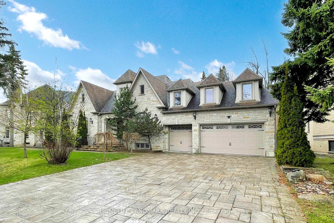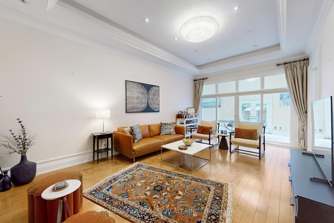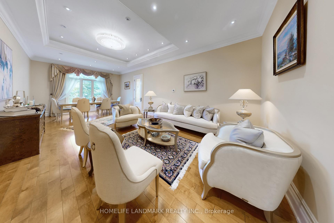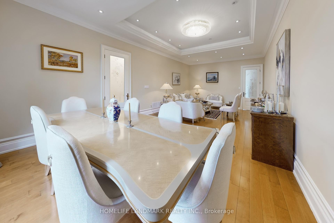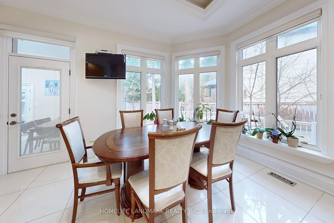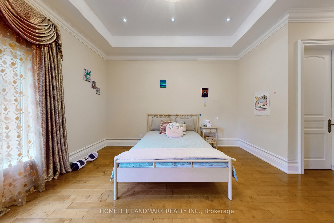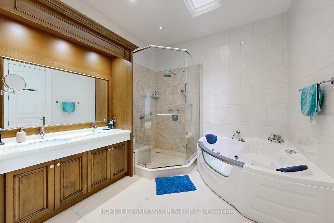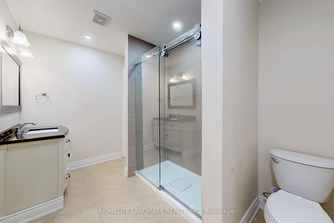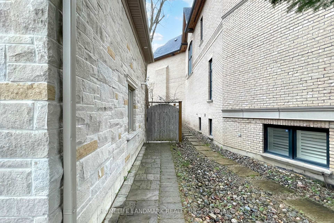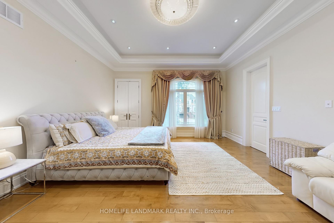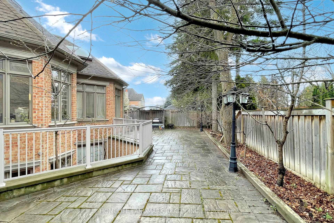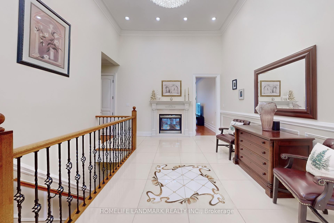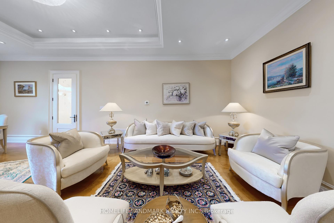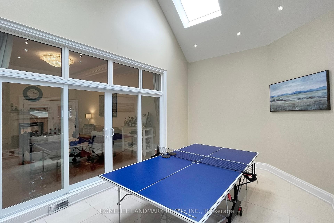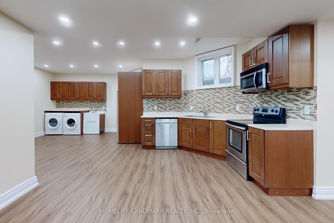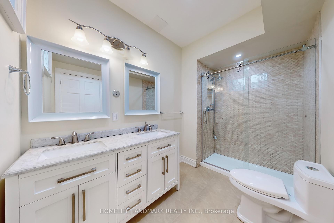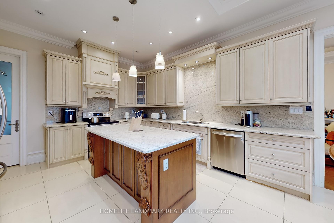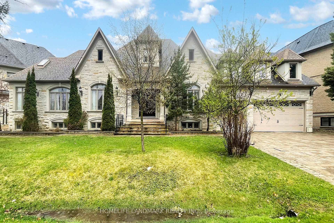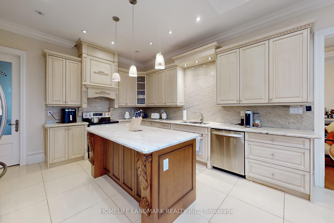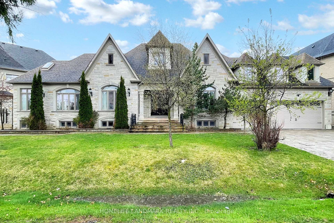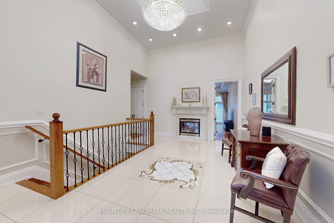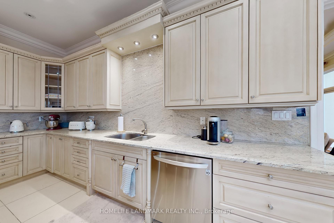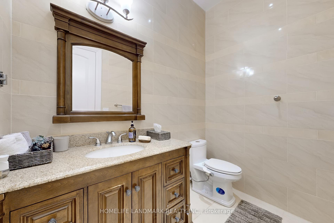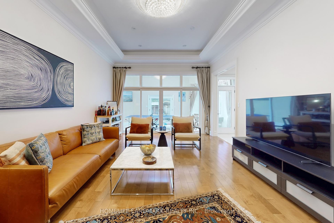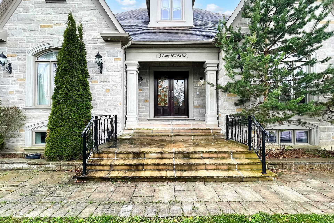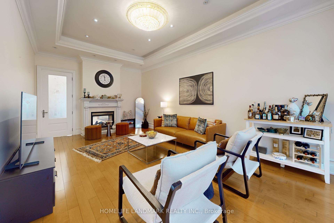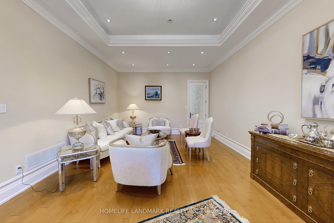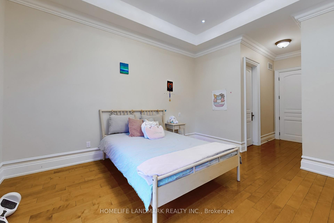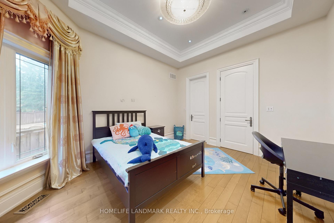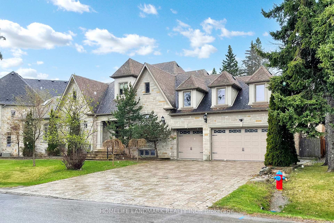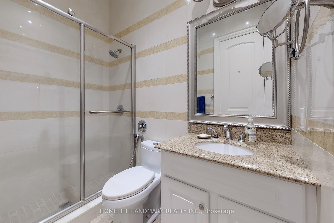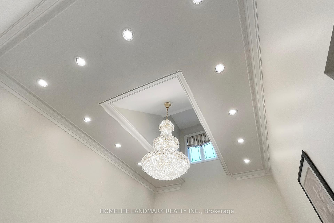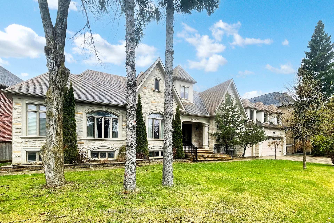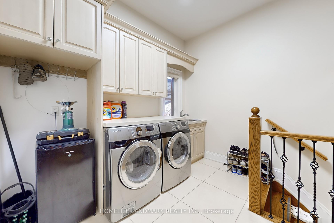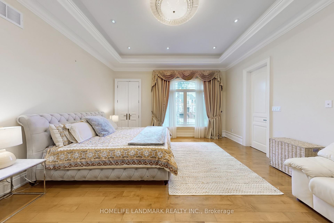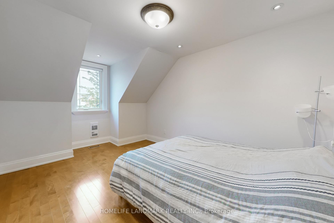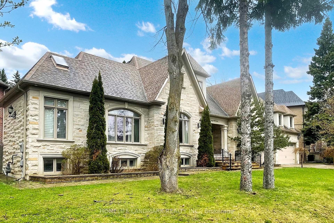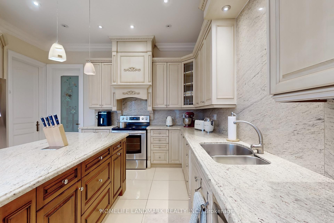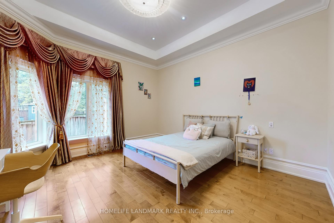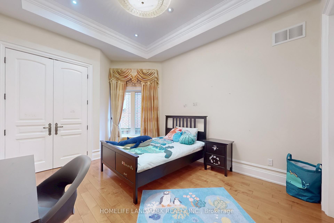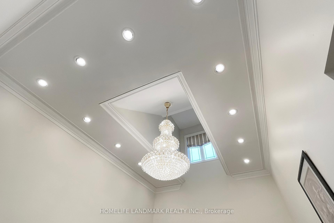$2,688,800
Available - For Sale
Listing ID: N12136042
5 Long Hill Driv , Richmond Hill, L4E 3M5, York
| You Must See This Magnificent Home Sitting On A Extra Wide Huge Lot ! Nested On The Most Dignified Street, Surrounded By Multi-Million Homes! This Custom Build Luxurious House Features High-End Materials And Gorgeous Finishes Including 22' High Foyer, 10' Ceiling, 5 Skylights, 7 Chandeliers, 2 Furnaces & 2 Cacs. Sophisticated Wood Trim Work Overall The Place! Gorgeous Hardwood Floor, Crown Mouldings, Pot Lights. Gourmet Kitchen Features Gorgeous Granite Counter Along With Custom Cabinetry. This Home Is Seniors Friendly , Almost No Stairs! 3 En-Suite Brs On Main Flr, Cozy Sunroom. 2 Loft Brs Great For Guests. Professional Finished Bsmt With Separate Entrance Has Three Large Bedrooms And One Large Office With Direct Entrance From Outside. The Basement Ceiling Is Filled With Pot Lights, It's a Perfect Place for Party! Maintenance Free Backyard With Quiet Neighborhood. High Ranking Schools: Corpus Christi Catholic Elementary School,Trillium Woods Public School And Richmond Hill High School! |
| Price | $2,688,800 |
| Taxes: | $16271.66 |
| Occupancy: | Tenant |
| Address: | 5 Long Hill Driv , Richmond Hill, L4E 3M5, York |
| Directions/Cross Streets: | Yonge / 19th |
| Rooms: | 11 |
| Rooms +: | 4 |
| Bedrooms: | 5 |
| Bedrooms +: | 3 |
| Family Room: | T |
| Basement: | Finished, Walk-Up |
| Level/Floor | Room | Length(ft) | Width(ft) | Descriptions | |
| Room 1 | Main | Dining Ro | 22.01 | 14.01 | Crown Moulding, Pot Lights, Hardwood Floor |
| Room 2 | Main | Kitchen | 18.01 | 16.01 | Crown Moulding, Pot Lights, Pantry |
| Room 3 | Main | Breakfast | 10.99 | 16.01 | Crown Moulding, Skylight, Large Window |
| Room 4 | Main | Family Ro | 22.01 | 17.29 | Crown Moulding, W/O To Sunroom, Fireplace |
| Room 5 | Main | Sunroom | 22.01 | 12 | Skylight, W/O To Yard, Pot Lights |
| Room 6 | Main | Office | 18.01 | 10 | Large Window, Pot Lights, Hardwood Floor |
| Room 7 | Main | Primary B | 17.15 | 18.01 | 6 Pc Bath, Walk-In Closet(s), Linen Closet |
| Room 8 | Main | Bedroom 2 | 14.01 | 10.99 | 3 Pc Bath, Crown Moulding, Hardwood Floor |
| Room 9 | Main | Bedroom 3 | 14.5 | 14.5 | 3 Pc Bath, Crown Moulding, Hardwood Floor |
| Room 10 | Upper | Bedroom 4 | 15.84 | 14.01 | Double Closet, Pot Lights, Hardwood Floor |
| Room 11 | Upper | Bedroom 5 | 13.32 | 10.43 | Closet, Pot Lights, Hardwood Floor |
| Washroom Type | No. of Pieces | Level |
| Washroom Type 1 | 2 | Main |
| Washroom Type 2 | 6 | Main |
| Washroom Type 3 | 3 | Main |
| Washroom Type 4 | 3 | Upper |
| Washroom Type 5 | 3 | Basement |
| Washroom Type 6 | 2 | Main |
| Washroom Type 7 | 6 | Main |
| Washroom Type 8 | 3 | Main |
| Washroom Type 9 | 3 | Upper |
| Washroom Type 10 | 3 | Basement |
| Total Area: | 0.00 |
| Approximatly Age: | 6-15 |
| Property Type: | Detached |
| Style: | Bungaloft |
| Exterior: | Brick, Stone |
| Garage Type: | Built-In |
| (Parking/)Drive: | Private |
| Drive Parking Spaces: | 6 |
| Park #1 | |
| Parking Type: | Private |
| Park #2 | |
| Parking Type: | Private |
| Pool: | None |
| Approximatly Age: | 6-15 |
| Approximatly Square Footage: | 3500-5000 |
| Property Features: | Fenced Yard, Park |
| CAC Included: | N |
| Water Included: | N |
| Cabel TV Included: | N |
| Common Elements Included: | N |
| Heat Included: | N |
| Parking Included: | N |
| Condo Tax Included: | N |
| Building Insurance Included: | N |
| Fireplace/Stove: | Y |
| Heat Type: | Forced Air |
| Central Air Conditioning: | Central Air |
| Central Vac: | N |
| Laundry Level: | Syste |
| Ensuite Laundry: | F |
| Sewers: | Sewer |
$
%
Years
This calculator is for demonstration purposes only. Always consult a professional
financial advisor before making personal financial decisions.
| Although the information displayed is believed to be accurate, no warranties or representations are made of any kind. |
| HOMELIFE LANDMARK REALTY INC. |
|
|

Aloysius Okafor
Sales Representative
Dir:
647-890-0712
Bus:
905-799-7000
Fax:
905-799-7001
| Virtual Tour | Book Showing | Email a Friend |
Jump To:
At a Glance:
| Type: | Freehold - Detached |
| Area: | York |
| Municipality: | Richmond Hill |
| Neighbourhood: | Jefferson |
| Style: | Bungaloft |
| Approximate Age: | 6-15 |
| Tax: | $16,271.66 |
| Beds: | 5+3 |
| Baths: | 7 |
| Fireplace: | Y |
| Pool: | None |
Locatin Map:
Payment Calculator:

