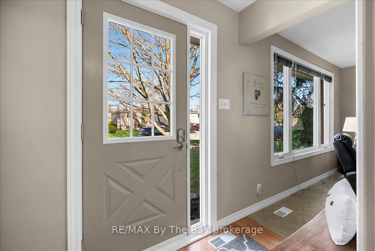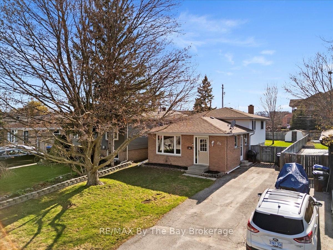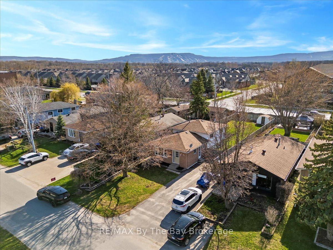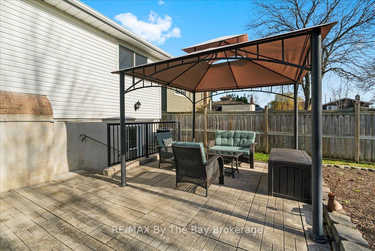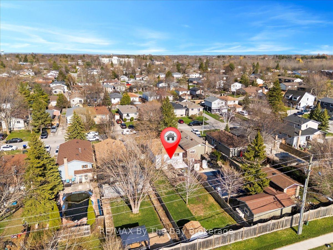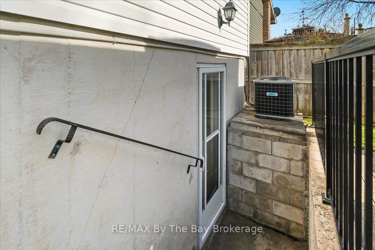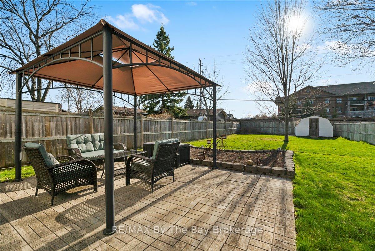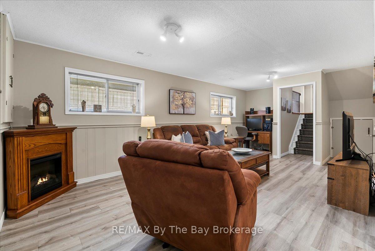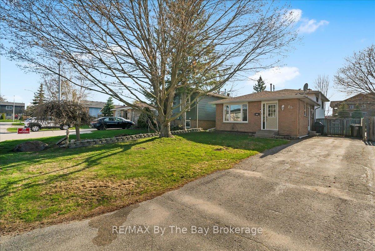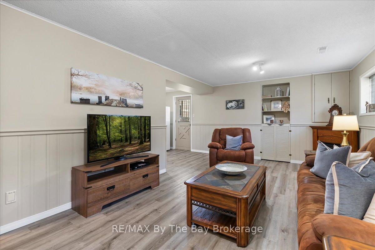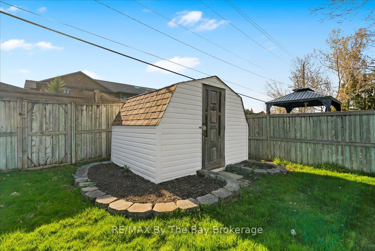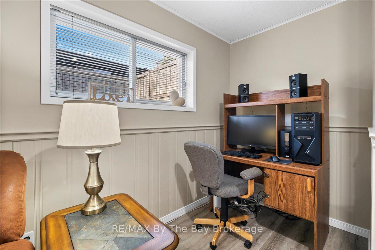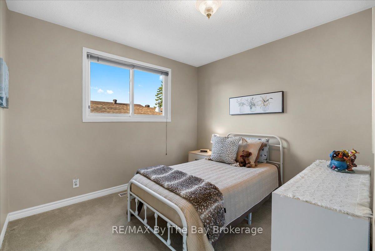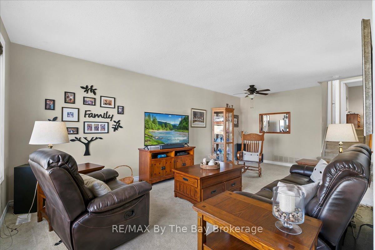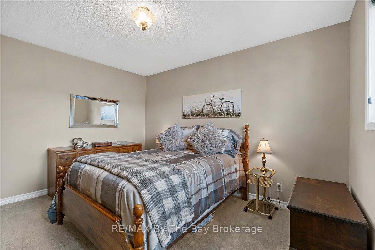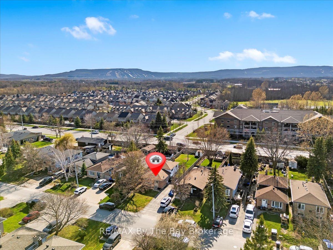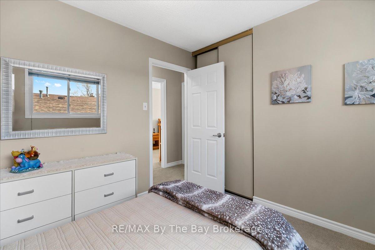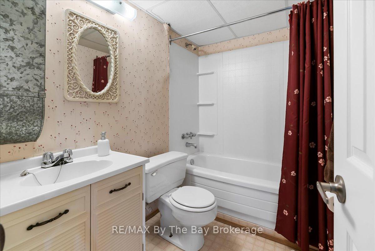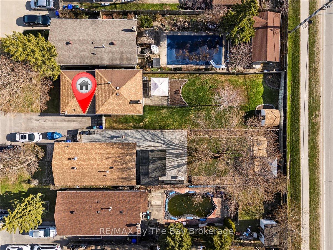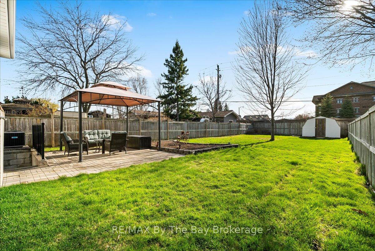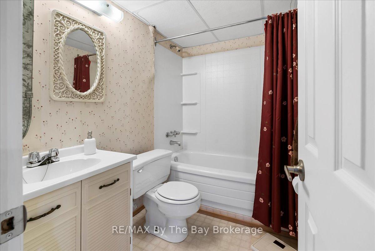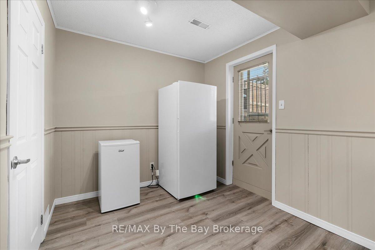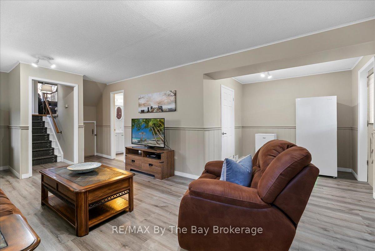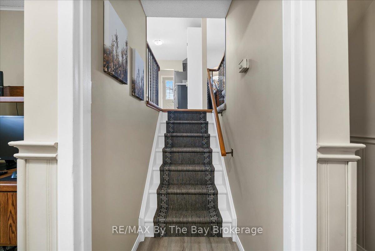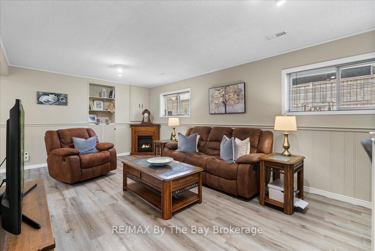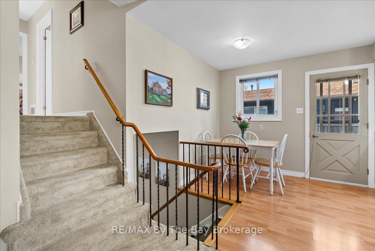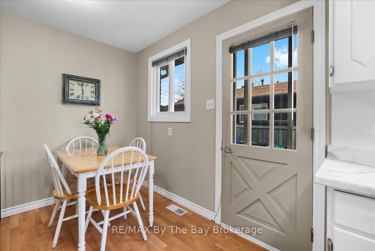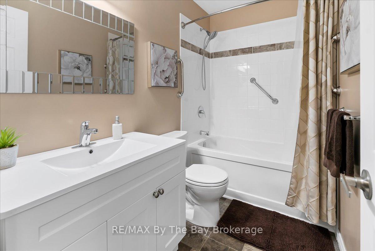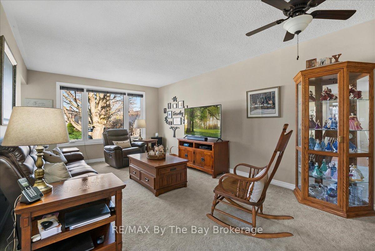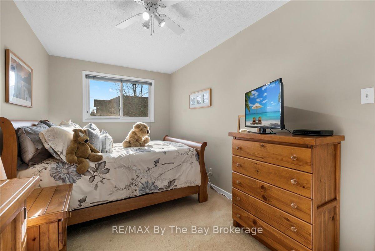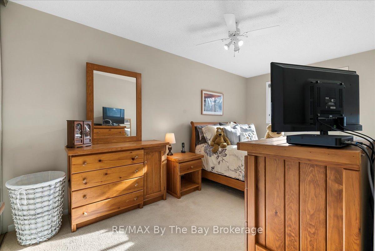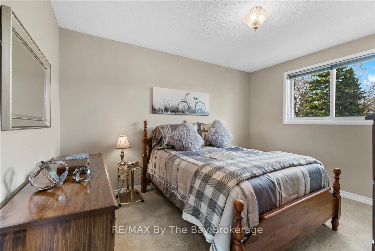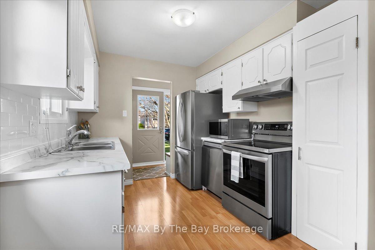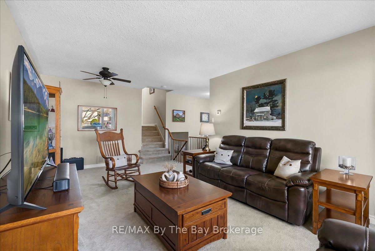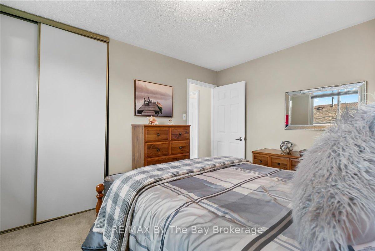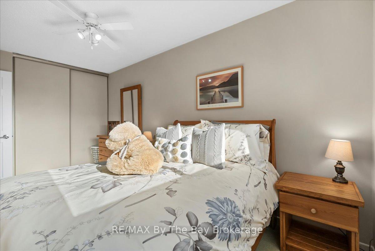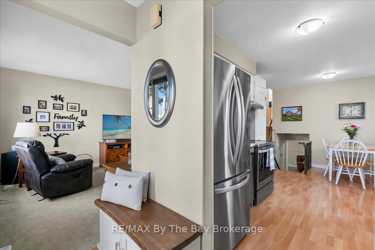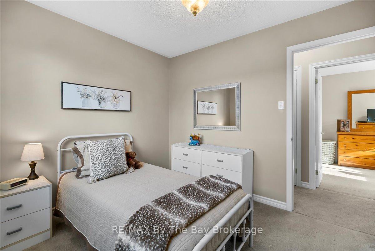$665,000
Available - For Sale
Listing ID: S12121975
86 Courtice Cres , Collingwood, L9Y 4G1, Simcoe
| Welcome to this charming and move-in ready backsplit located in a quiet family-friendly neighbourhood in central Collingwood. Whether you're a first-time buyer retiree or investor this home offers excellent value in an established area just a short walk to downtown west-end shopping schools and the scenic Collingwood Trail System. Plus you're only a quick 12-minute drive to the Blue Mountain Village making it an ideal year-round home base.With over 1500 sq. ft. of finished living space this well-maintained home features 3 bedrooms 2 full bathrooms and a bright neutral interior throughout. The main level includes a welcoming living room with a large front window (replaced in 2021) and a cozy kitchen outfitted with stainless steel appliances also updated in 2021.The lower level offers a separate entrance and full bath - an excellent opportunity for an in-law suite or flexible family space. Practical upgrades include a new gas furnace (2024) new washer and dryer (2024) and blown-in insulation in the front and rear attic spaces for added energy efficiency. The home also includes central air a laundry/utility room and a large crawl space for ample storage. Step outside to a fully fenced backyard featuring a stone patio gazebo shed and two gas BBQ hookups perfect for hosting and relaxing. This home combines comfort, functionality and location an excellent opportunity to enter the Collingwood market. |
| Price | $665,000 |
| Taxes: | $2876.40 |
| Occupancy: | Owner |
| Address: | 86 Courtice Cres , Collingwood, L9Y 4G1, Simcoe |
| Directions/Cross Streets: | High St / Griffin St |
| Rooms: | 7 |
| Bedrooms: | 3 |
| Bedrooms +: | 0 |
| Family Room: | T |
| Basement: | Finished wit, Separate Ent |
| Level/Floor | Room | Length(ft) | Width(ft) | Descriptions | |
| Room 1 | Main | Living Ro | 11.48 | 20.01 | |
| Room 2 | Main | Dining Ro | 8.2 | 7.22 | |
| Room 3 | Main | Kitchen | 8.53 | 8.1 | |
| Room 4 | Second | Bedroom | 7.87 | 15.74 | |
| Room 5 | Second | Bedroom 2 | 11.81 | 10.82 | |
| Room 6 | Second | Bedroom 3 | 8.2 | 9.18 | |
| Room 7 | Lower | Recreatio | 20.34 | 23.62 |
| Washroom Type | No. of Pieces | Level |
| Washroom Type 1 | 4 | Second |
| Washroom Type 2 | 4 | Lower |
| Washroom Type 3 | 0 | |
| Washroom Type 4 | 0 | |
| Washroom Type 5 | 0 |
| Total Area: | 0.00 |
| Approximatly Age: | 31-50 |
| Property Type: | Link |
| Style: | Backsplit 3 |
| Exterior: | Brick, Vinyl Siding |
| Garage Type: | None |
| (Parking/)Drive: | Private |
| Drive Parking Spaces: | 3 |
| Park #1 | |
| Parking Type: | Private |
| Park #2 | |
| Parking Type: | Private |
| Pool: | None |
| Other Structures: | Garden Shed |
| Approximatly Age: | 31-50 |
| Approximatly Square Footage: | 1500-2000 |
| CAC Included: | N |
| Water Included: | N |
| Cabel TV Included: | N |
| Common Elements Included: | N |
| Heat Included: | N |
| Parking Included: | N |
| Condo Tax Included: | N |
| Building Insurance Included: | N |
| Fireplace/Stove: | N |
| Heat Type: | Forced Air |
| Central Air Conditioning: | Central Air |
| Central Vac: | Y |
| Laundry Level: | Syste |
| Ensuite Laundry: | F |
| Sewers: | Sewer |
| Water: | None |
| Water Supply Types: | None |
| Utilities-Cable: | Y |
| Utilities-Hydro: | Y |
$
%
Years
This calculator is for demonstration purposes only. Always consult a professional
financial advisor before making personal financial decisions.
| Although the information displayed is believed to be accurate, no warranties or representations are made of any kind. |
| RE/MAX By The Bay Brokerage |
|
|

Aloysius Okafor
Sales Representative
Dir:
647-890-0712
Bus:
905-799-7000
Fax:
905-799-7001
| Virtual Tour | Book Showing | Email a Friend |
Jump To:
At a Glance:
| Type: | Freehold - Link |
| Area: | Simcoe |
| Municipality: | Collingwood |
| Neighbourhood: | Collingwood |
| Style: | Backsplit 3 |
| Approximate Age: | 31-50 |
| Tax: | $2,876.4 |
| Beds: | 3 |
| Baths: | 2 |
| Fireplace: | N |
| Pool: | None |
Locatin Map:
Payment Calculator:

