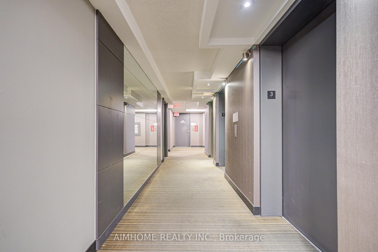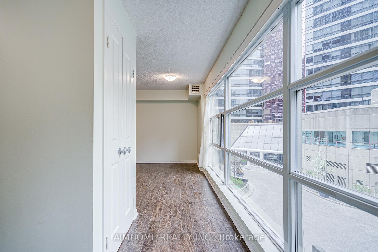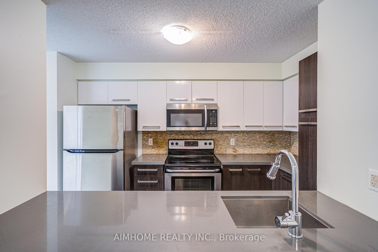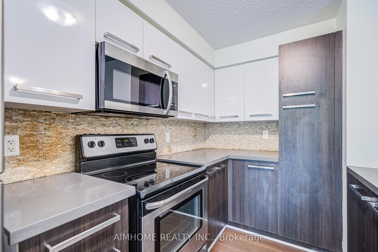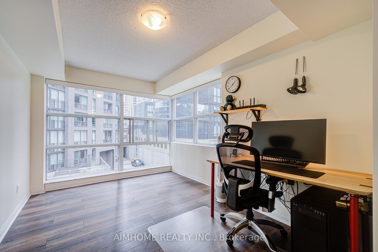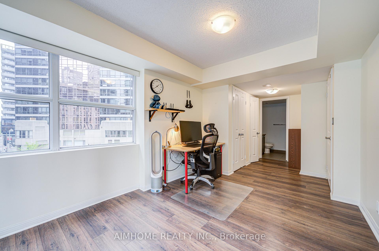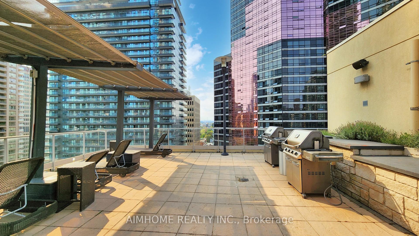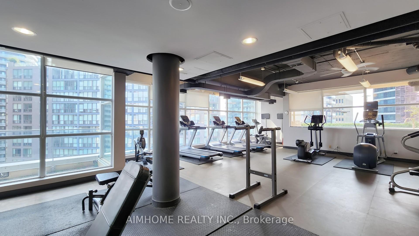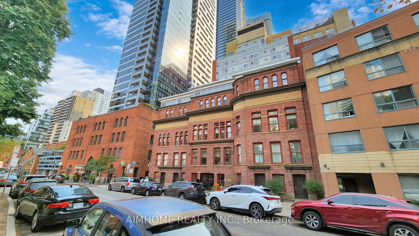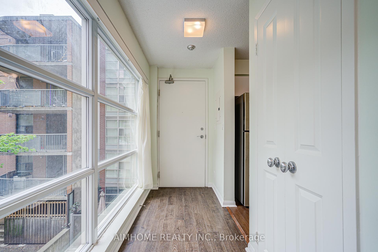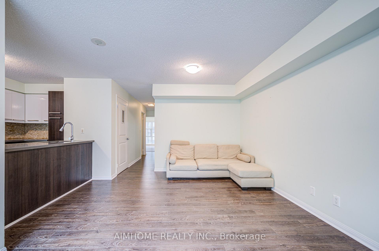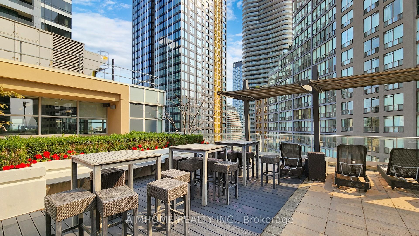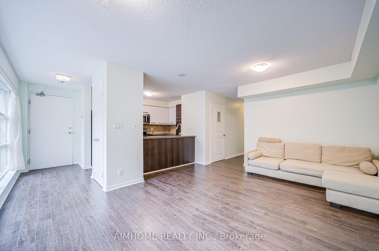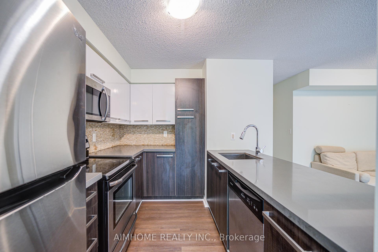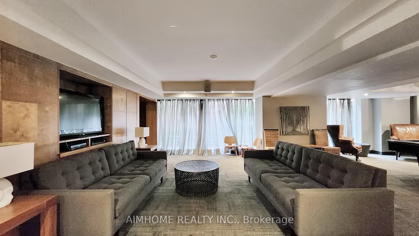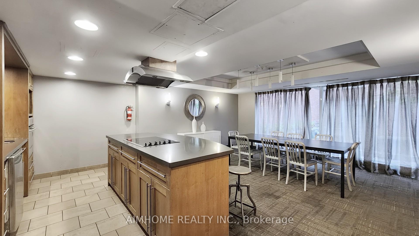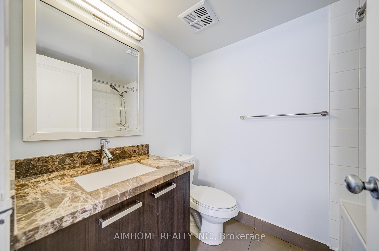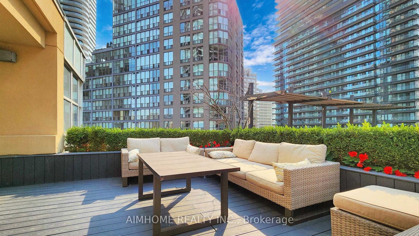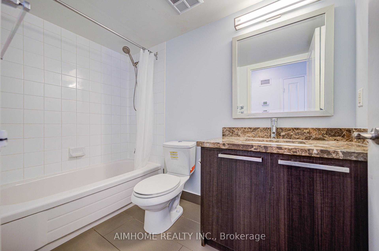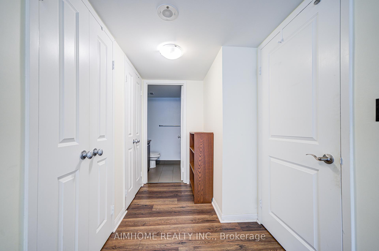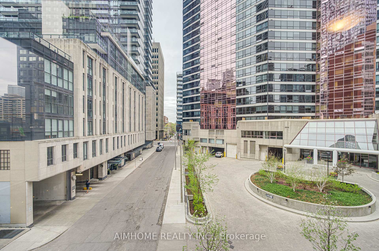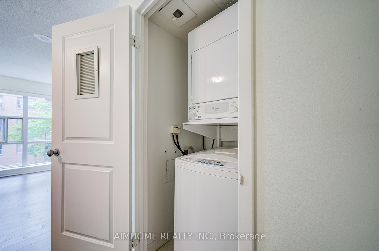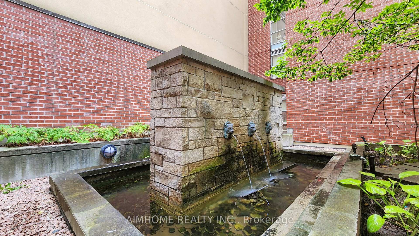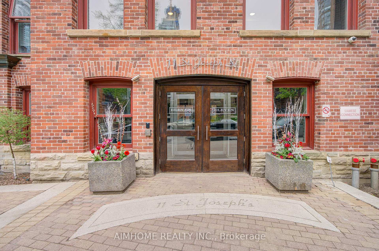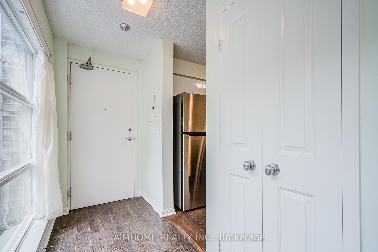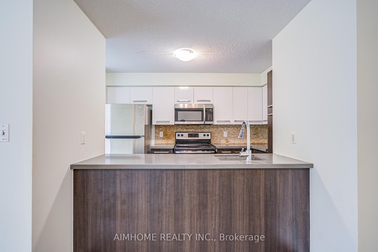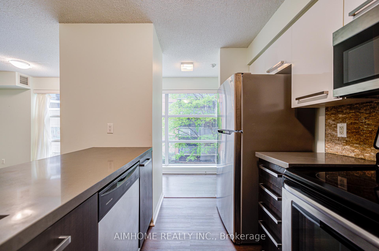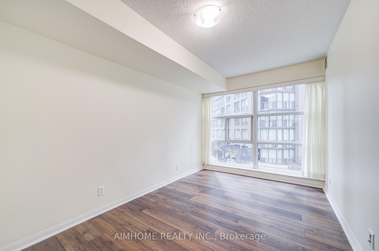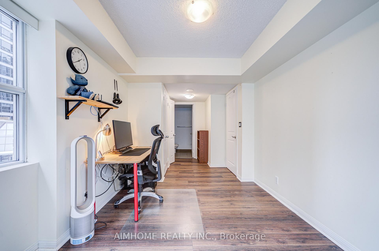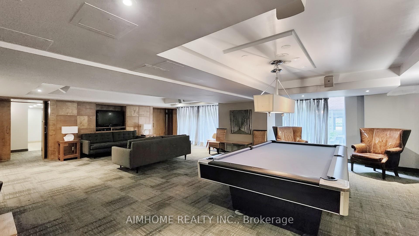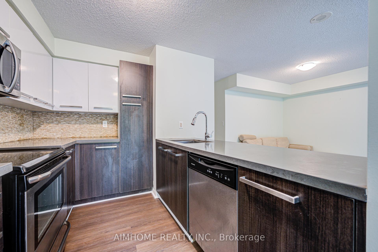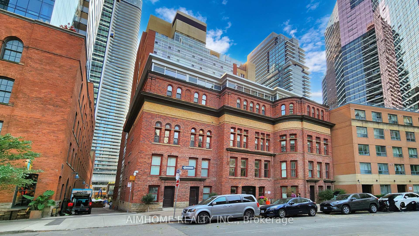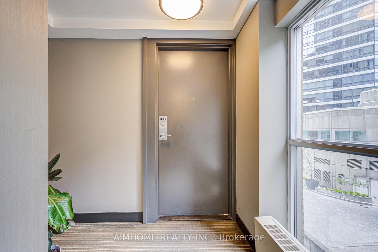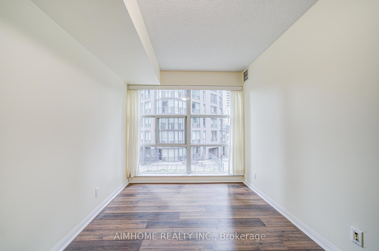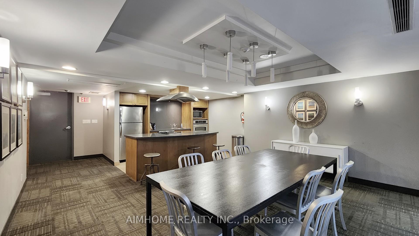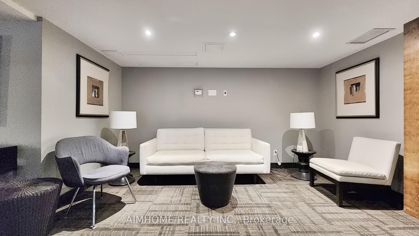$858,800
Available - For Sale
Listing ID: C12136011
11 St. Joseph Stre , Toronto, M4Y 3G4, Toronto
| Enjoy Luxury Living At Boutique 'Eleven Residences' In Central Toronto! Rarely Offered And New Flooring 2-Bedroom Corner Unit Close To 900 SF. Exclusive Unit W North & South Exposure With Floor To Ceiling Windows! Big Kitchen With Large, Full Size Appliances And New Flooring. Large Master Bedroom With 2 Double Closets, Office Space & Ensuite Bath. Large Second Bedroom With Large W/I Closet. Prime Central Location & Close To Hospitals, U Of T, Ryerson, TTC, Financial District, Yorkville, Queens Park, Eaton Centre, Yonge St. Shops & Restaurants & More! Across The Street From Wellesley Station. Unbeatable Value And Location- Move In & Enjoy! |
| Price | $858,800 |
| Taxes: | $3197.34 |
| Occupancy: | Owner |
| Address: | 11 St. Joseph Stre , Toronto, M4Y 3G4, Toronto |
| Postal Code: | M4Y 3G4 |
| Province/State: | Toronto |
| Directions/Cross Streets: | Bay/Wellesley |
| Level/Floor | Room | Length(ft) | Width(ft) | Descriptions | |
| Room 1 | Flat | Living Ro | 16.3 | 11.71 | Combined w/Dining, Laminate, Window Floor to Ceil |
| Room 2 | Flat | Dining Ro | 16.3 | 11.71 | Combined w/Living, Laminate, Window Floor to Ceil |
| Room 3 | Flat | Kitchen | 10.99 | 8 | Stainless Steel Appl, Granite Counters, Pantry |
| Room 4 | Flat | Primary B | 12.6 | 8.1 | SW View, Double Closet, 4 Pc Ensuite |
| Room 5 | Flat | Bedroom 2 | 12.6 | 8 | South View, Window Floor to Ceil, Walk-In Closet(s) |
| Washroom Type | No. of Pieces | Level |
| Washroom Type 1 | 4 | Flat |
| Washroom Type 2 | 0 | |
| Washroom Type 3 | 0 | |
| Washroom Type 4 | 0 | |
| Washroom Type 5 | 0 |
| Total Area: | 0.00 |
| Washrooms: | 2 |
| Heat Type: | Forced Air |
| Central Air Conditioning: | Central Air |
$
%
Years
This calculator is for demonstration purposes only. Always consult a professional
financial advisor before making personal financial decisions.
| Although the information displayed is believed to be accurate, no warranties or representations are made of any kind. |
| AIMHOME REALTY INC. |
|
|

Aloysius Okafor
Sales Representative
Dir:
647-890-0712
Bus:
905-799-7000
Fax:
905-799-7001
| Virtual Tour | Book Showing | Email a Friend |
Jump To:
At a Glance:
| Type: | Com - Condo Apartment |
| Area: | Toronto |
| Municipality: | Toronto C01 |
| Neighbourhood: | Bay Street Corridor |
| Style: | Apartment |
| Tax: | $3,197.34 |
| Maintenance Fee: | $835.85 |
| Beds: | 2 |
| Baths: | 2 |
| Fireplace: | N |
Locatin Map:
Payment Calculator:

