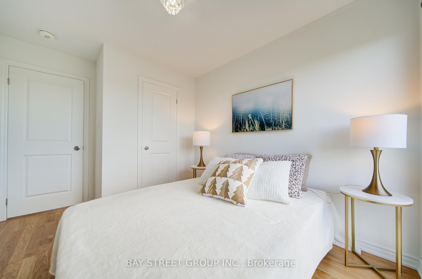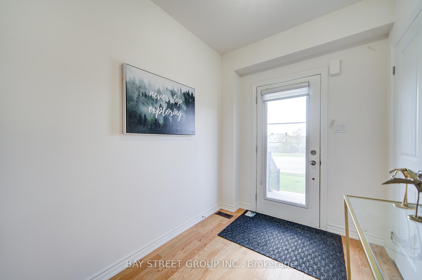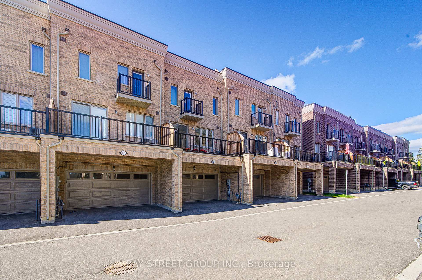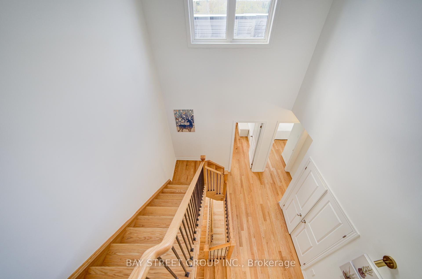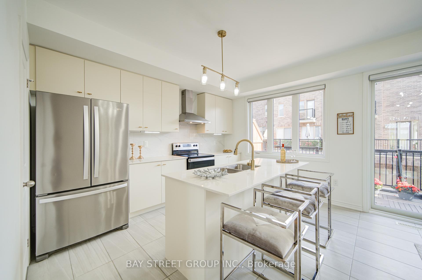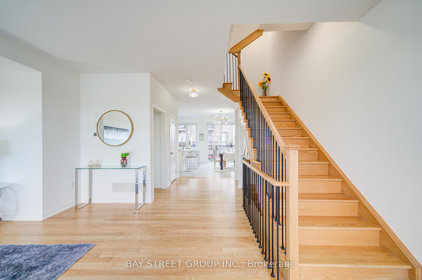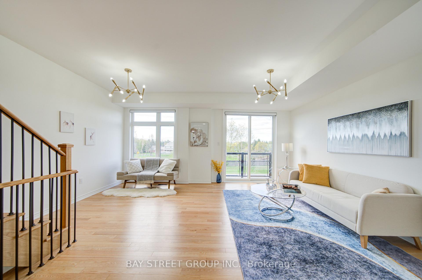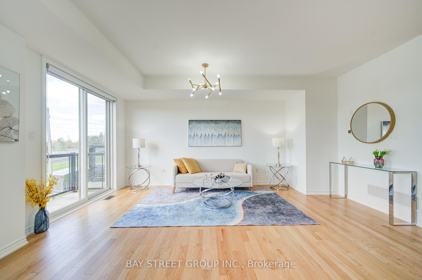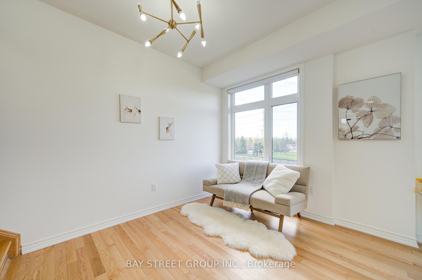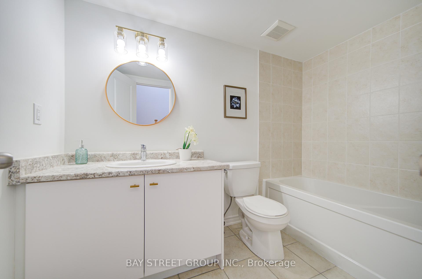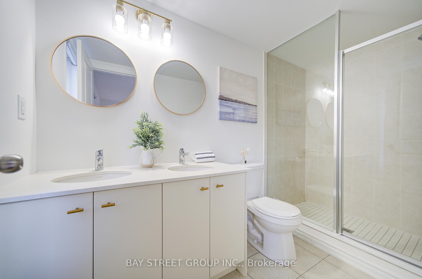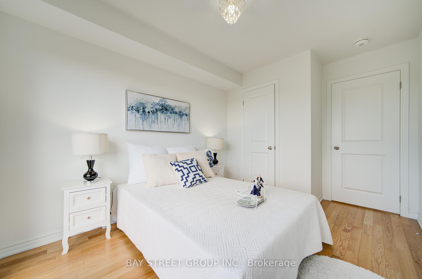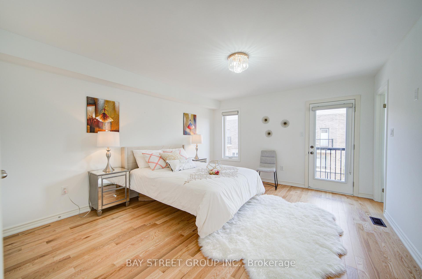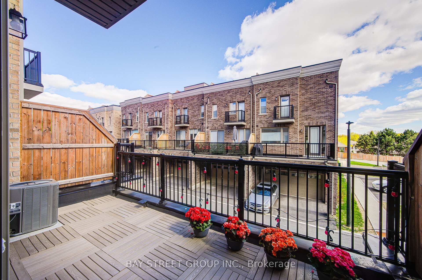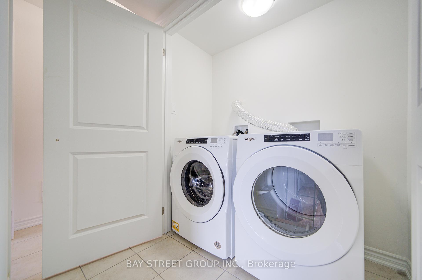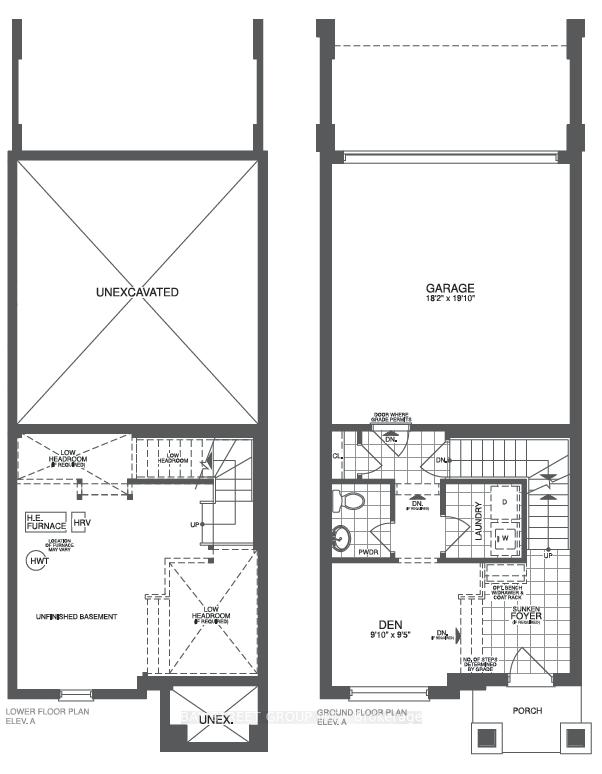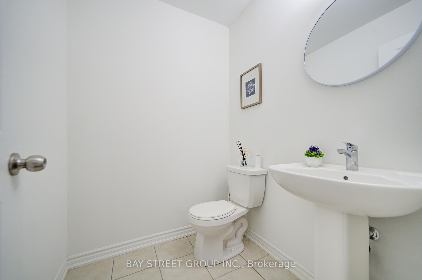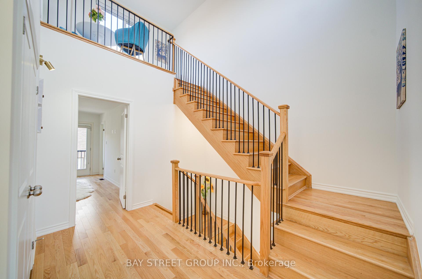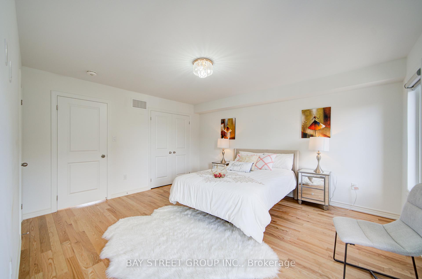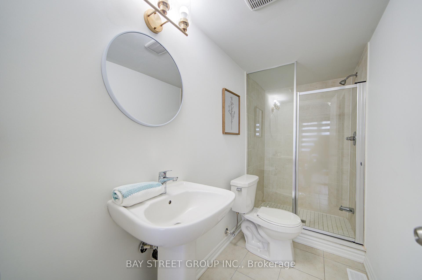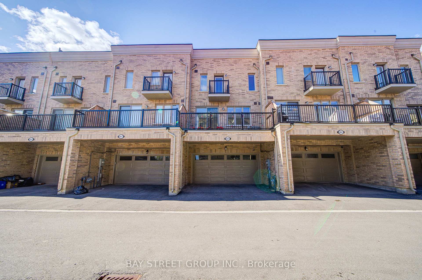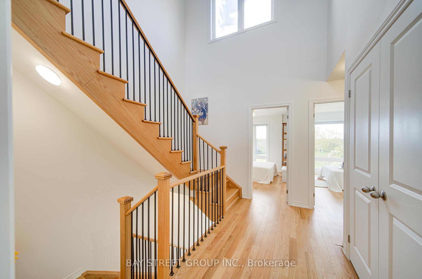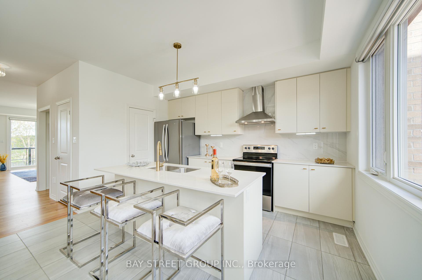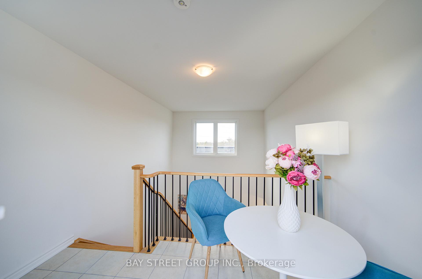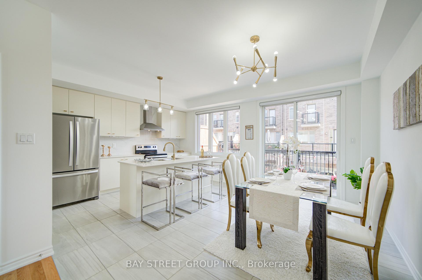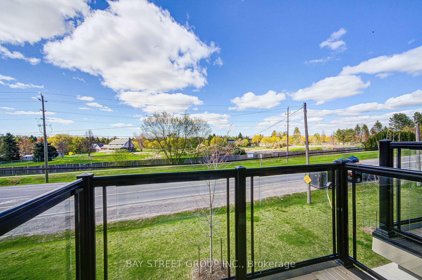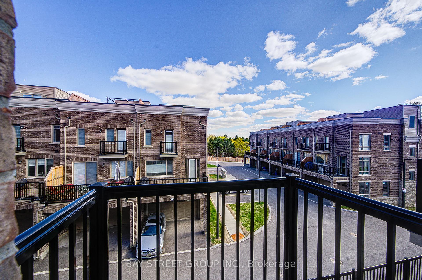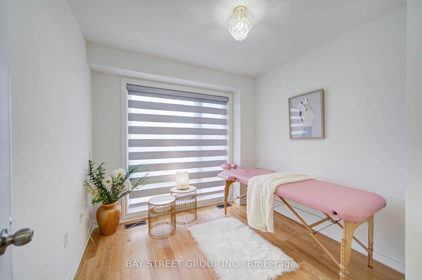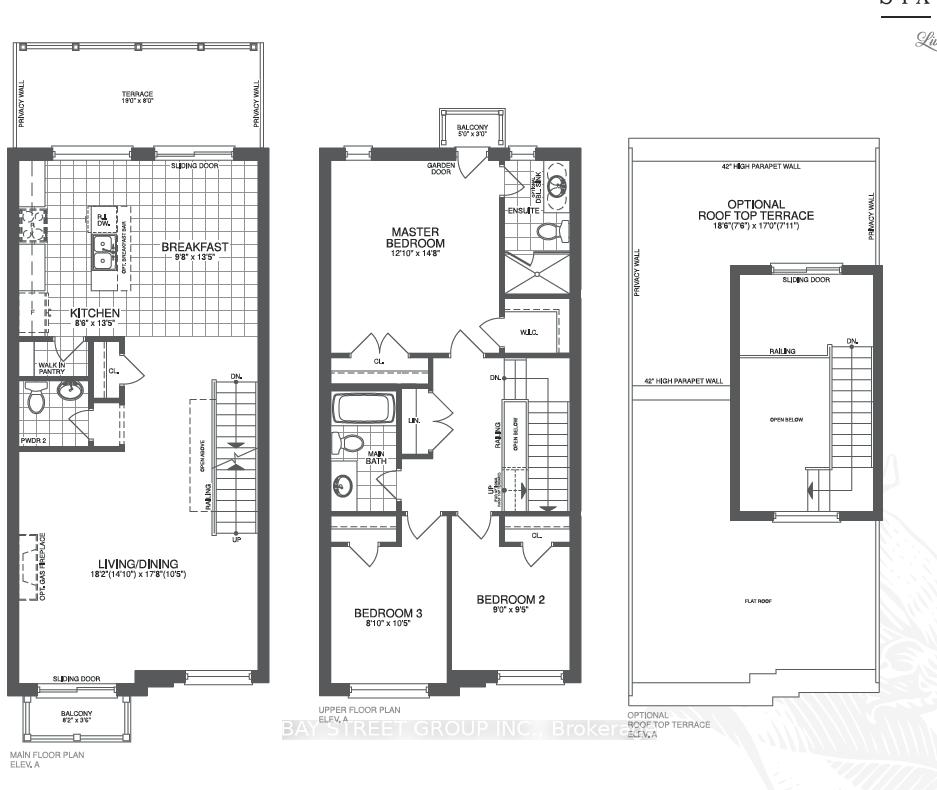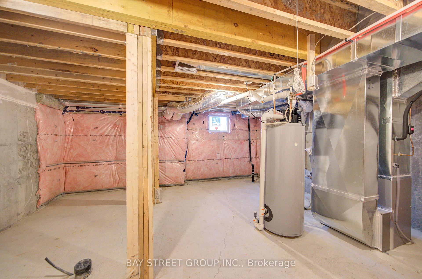$999,900
Available - For Sale
Listing ID: N12136106
6859 Main Stre , Whitchurch-Stouffville, L4A 4X2, York
| Must see !!! A spacious, bright, comfortable luxury townhouse which is 4 bedrooms 4 baths 4 parking spots that you cannot miss. Tens of thousands of dollars of luxury upgrades: the ensuite room on the first floor, the top floor open loft area and the large outdoor terrace upgraded directly from the builder. Also the whole house is newly upgraded, with bright gold modern art lights and crystal lights, kitchen gold faucets and sensor lights under the kitchen cabinet. Convenient transportation, nearest Go train stop only 1 minute drive's distance , 404 Highway, Costco and Home Depot building materials supermarkets within half an hour drive distance. Walmart, No Frills, Longo's, Metro, LCBO supermarket, Canadian Tire Store, Canada Post Express, etc. are nearby. High-quality medical institutions, dentists and pharmacies are all nearby. bank, gas stations such as Petro-Canada; various restaurants, cafes, fitness centers and historic community commercial streets are in walk distance; There are golf courses and many farms nearby where you can pick all kinds of fruits. Conveniently located just minutes from 404, 407, Go transit, shopping, restaurants and surrounded by scenic walking and biking trails, this home offers both tranquility and accessibility. |
| Price | $999,900 |
| Taxes: | $4594.90 |
| Occupancy: | Vacant |
| Address: | 6859 Main Stre , Whitchurch-Stouffville, L4A 4X2, York |
| Directions/Cross Streets: | Tenth Line & Main St |
| Rooms: | 9 |
| Bedrooms: | 4 |
| Bedrooms +: | 0 |
| Family Room: | F |
| Basement: | Unfinished |
| Level/Floor | Room | Length(ft) | Width(ft) | Descriptions | |
| Room 1 | Ground | Foyer | 9.32 | 5.41 | Hardwood Floor, W/O To Garage |
| Room 2 | Ground | Bedroom | 9.09 | 8.92 | Hardwood Floor, Window, Closet |
| Room 3 | Second | Kitchen | 13.42 | 8.23 | Stone Counters, Centre Island, Double Sink |
| Room 4 | Second | Dining Ro | 13.42 | 9.58 | Combined w/Kitchen, W/O To Balcony, Ceramic Floor |
| Room 5 | Second | Living Ro | 17.91 | 17.91 | Hardwood Floor, W/O To Balcony, 2 Pc Bath |
| Room 6 | Third | Primary B | 14.92 | 12.92 | Hardwood Floor, Double Closet, W/O To Balcony |
| Room 7 | Third | Bedroom 3 | 12.92 | 8.82 | Hardwood Floor, Window, Closet |
| Room 8 | Third | Bedroom 4 | 12.23 | 8.66 | Hardwood Floor, Window, Closet |
| Room 9 | Upper | Loft | 5.9 | 10.59 | W/O To Roof, Open Concept, Tile Floor |
| Room 10 | Basement | Other | 18.07 | 19.48 | Concrete Floor |
| Washroom Type | No. of Pieces | Level |
| Washroom Type 1 | 2 | Ground |
| Washroom Type 2 | 4 | Third |
| Washroom Type 3 | 2 | Second |
| Washroom Type 4 | 3 | Third |
| Washroom Type 5 | 0 | |
| Washroom Type 6 | 2 | Ground |
| Washroom Type 7 | 4 | Third |
| Washroom Type 8 | 2 | Second |
| Washroom Type 9 | 3 | Third |
| Washroom Type 10 | 0 |
| Total Area: | 0.00 |
| Approximatly Age: | 0-5 |
| Property Type: | Att/Row/Townhouse |
| Style: | 3-Storey |
| Exterior: | Brick |
| Garage Type: | Built-In |
| (Parking/)Drive: | Available |
| Drive Parking Spaces: | 2 |
| Park #1 | |
| Parking Type: | Available |
| Park #2 | |
| Parking Type: | Available |
| Pool: | None |
| Approximatly Age: | 0-5 |
| Approximatly Square Footage: | 2000-2500 |
| Property Features: | Golf, Place Of Worship |
| CAC Included: | N |
| Water Included: | N |
| Cabel TV Included: | N |
| Common Elements Included: | N |
| Heat Included: | N |
| Parking Included: | N |
| Condo Tax Included: | N |
| Building Insurance Included: | N |
| Fireplace/Stove: | N |
| Heat Type: | Forced Air |
| Central Air Conditioning: | Central Air |
| Central Vac: | N |
| Laundry Level: | Syste |
| Ensuite Laundry: | F |
| Sewers: | Sewer |
$
%
Years
This calculator is for demonstration purposes only. Always consult a professional
financial advisor before making personal financial decisions.
| Although the information displayed is believed to be accurate, no warranties or representations are made of any kind. |
| BAY STREET GROUP INC. |
|
|

Aloysius Okafor
Sales Representative
Dir:
647-890-0712
Bus:
905-799-7000
Fax:
905-799-7001
| Virtual Tour | Book Showing | Email a Friend |
Jump To:
At a Glance:
| Type: | Freehold - Att/Row/Townhouse |
| Area: | York |
| Municipality: | Whitchurch-Stouffville |
| Neighbourhood: | Stouffville |
| Style: | 3-Storey |
| Approximate Age: | 0-5 |
| Tax: | $4,594.9 |
| Beds: | 4 |
| Baths: | 4 |
| Fireplace: | N |
| Pool: | None |
Locatin Map:
Payment Calculator:

