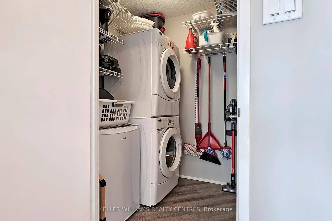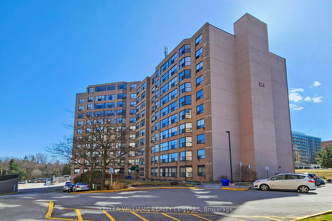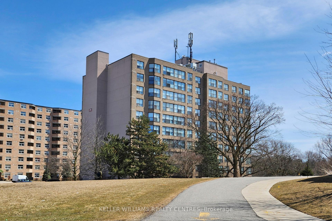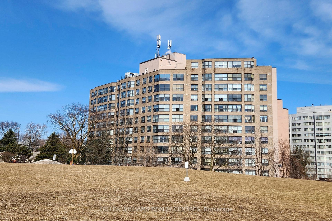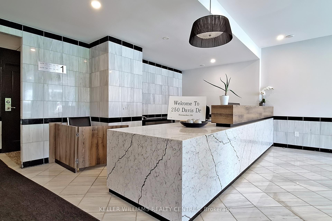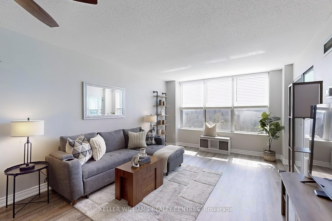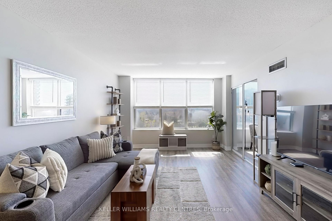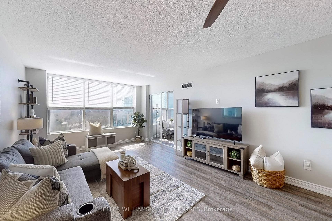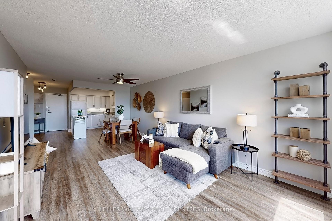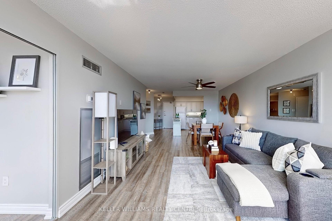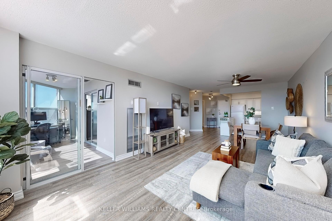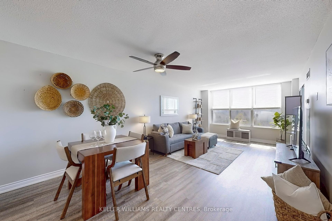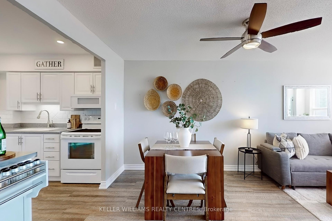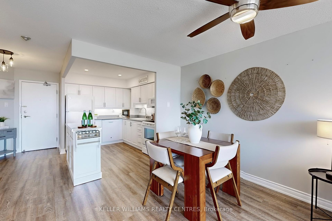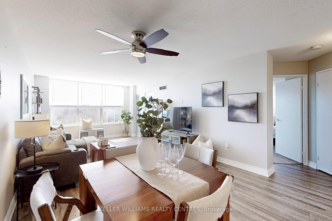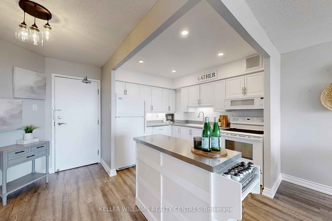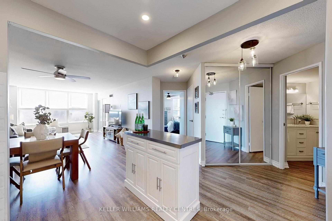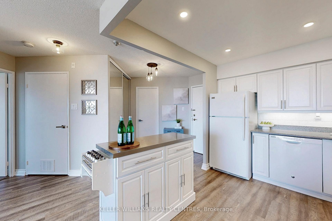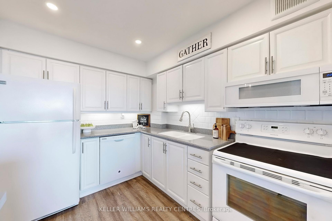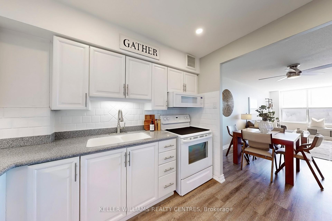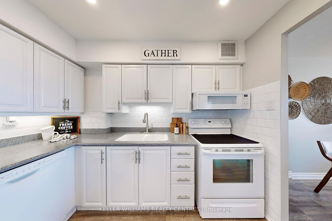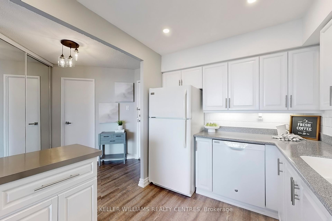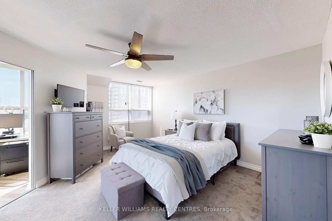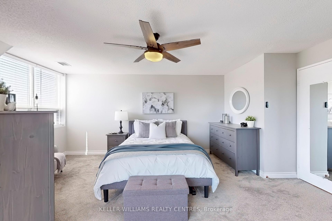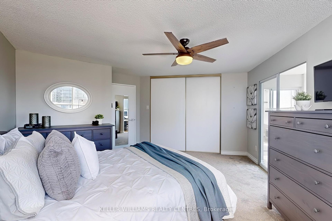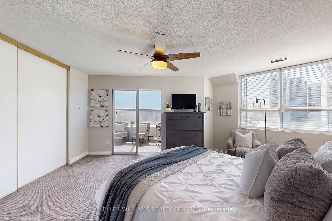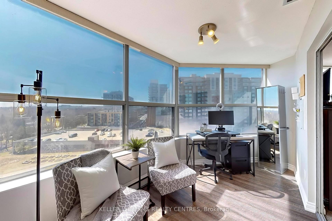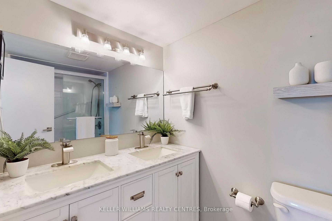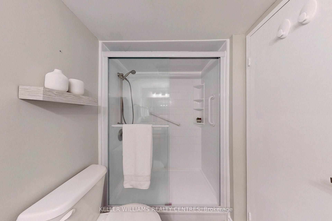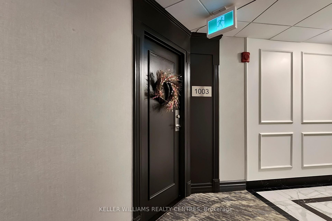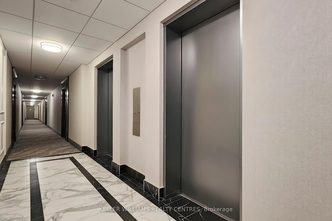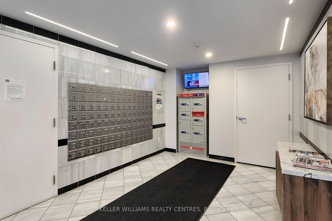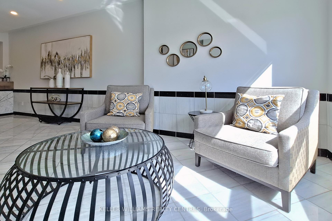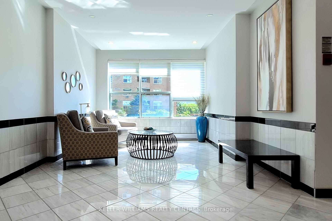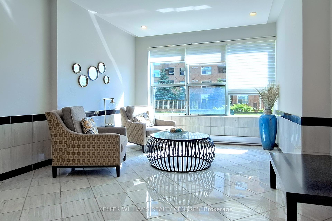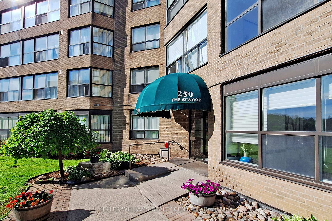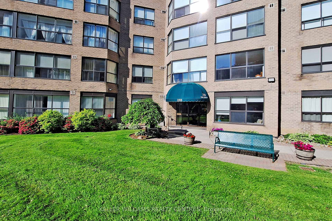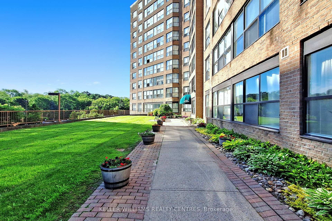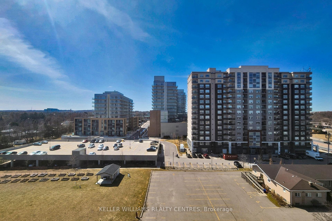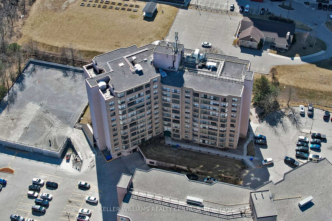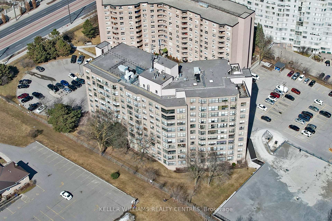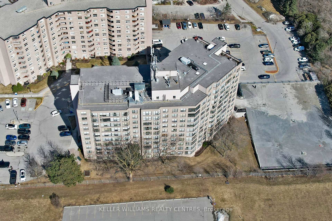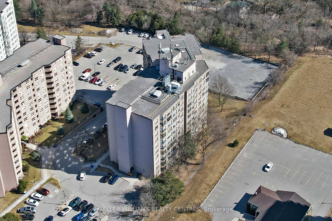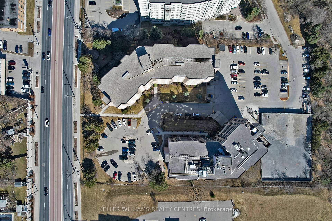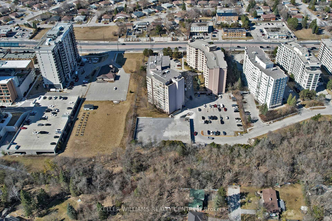$499,900
Available - For Sale
Listing ID: N12137091
250 Davis Driv , Newmarket, L3Y 7T7, York
| Welcome to this beautiful South-West facing, updated 1-bedroom, 1-bathroom condo, offering the perfect blend of comfort, convenience, and style. Located in the heart of Newmarket, having access to every amenity you could imagine, including Upper Canada Mall, South Lake Hospital, trails and the infamous Fairy Lake; this home is ideal for first-time buyers, young professionals, or those looking to downsize. As you step inside, you're greeted by an open-concept kitchen and living area with large windows that flood the space with natural light. The modern kitchen is fully equipped with appliances, sleek countertops, a mobile island providing ample storage, making it perfect for cooking and entertaining. The spacious bedroom offers a peaceful retreat, featuring generous closet space and a large window with views of the surrounding area. The bathroom is tastefully designed with contemporary finishes, including double sinks and a stylish vanity. Additional highlights of this condo include vinyl flooring (2023), in-unit laundry, and a solarium, perfect for an additional seating area or office space! |
| Price | $499,900 |
| Taxes: | $2021.87 |
| Occupancy: | Owner |
| Address: | 250 Davis Driv , Newmarket, L3Y 7T7, York |
| Postal Code: | L3Y 7T7 |
| Province/State: | York |
| Directions/Cross Streets: | Davis Dr and Lorne Ave |
| Level/Floor | Room | Length(ft) | Width(ft) | Descriptions | |
| Room 1 | Main | Kitchen | 10 | 8 | Vinyl Floor, Open Concept, Combined w/Living |
| Room 2 | Main | Living Ro | 22.99 | 11.84 | Vinyl Floor, Large Window, Combined w/Kitchen |
| Room 3 | Main | Solarium | 6.76 | 14.6 | Vinyl Floor, Large Window |
| Room 4 | Main | Primary B | 15.42 | 18.66 | Broadloom, Closet, Large Window |
| Room 5 | Main | Laundry | 5.15 | 5.74 | Vinyl Floor, Closet Organizers |
| Room 6 | Main | Bathroom | 5.35 | 8.82 | Vinyl Floor, 3 Pc Bath, Double Sink |
| Washroom Type | No. of Pieces | Level |
| Washroom Type 1 | 3 | Main |
| Washroom Type 2 | 0 | |
| Washroom Type 3 | 0 | |
| Washroom Type 4 | 0 | |
| Washroom Type 5 | 0 |
| Total Area: | 0.00 |
| Approximatly Age: | 31-50 |
| Sprinklers: | Secu |
| Washrooms: | 1 |
| Heat Type: | Forced Air |
| Central Air Conditioning: | Central Air |
| Elevator Lift: | True |
$
%
Years
This calculator is for demonstration purposes only. Always consult a professional
financial advisor before making personal financial decisions.
| Although the information displayed is believed to be accurate, no warranties or representations are made of any kind. |
| KELLER WILLIAMS REALTY CENTRES |
|
|

Aloysius Okafor
Sales Representative
Dir:
647-890-0712
Bus:
905-799-7000
Fax:
905-799-7001
| Virtual Tour | Book Showing | Email a Friend |
Jump To:
At a Glance:
| Type: | Com - Condo Apartment |
| Area: | York |
| Municipality: | Newmarket |
| Neighbourhood: | Central Newmarket |
| Style: | Apartment |
| Approximate Age: | 31-50 |
| Tax: | $2,021.87 |
| Maintenance Fee: | $749.22 |
| Beds: | 1+1 |
| Baths: | 1 |
| Fireplace: | N |
Locatin Map:
Payment Calculator:

