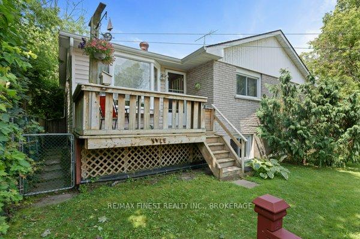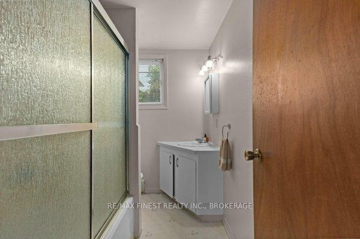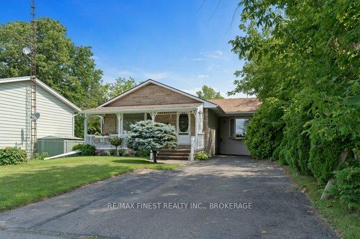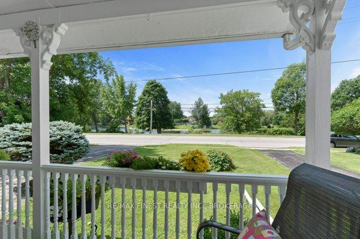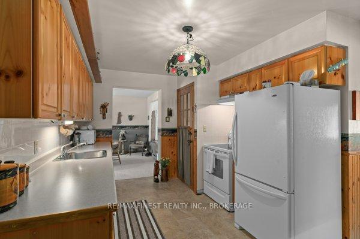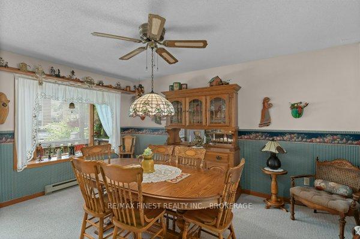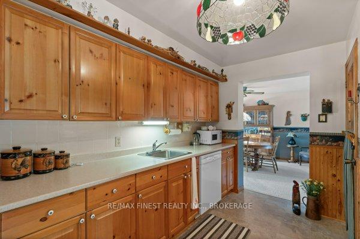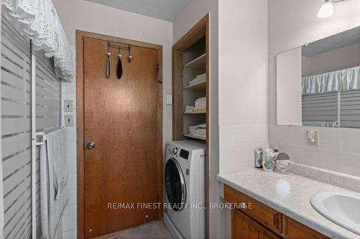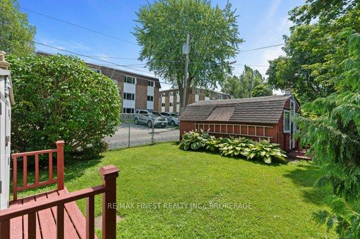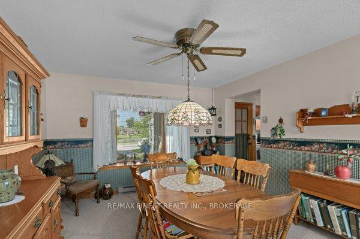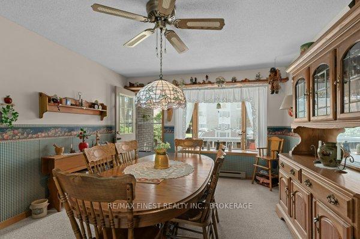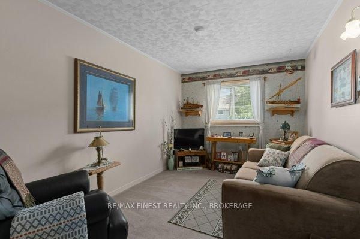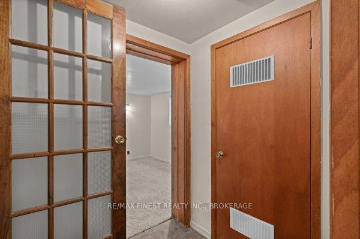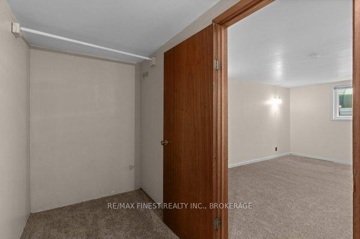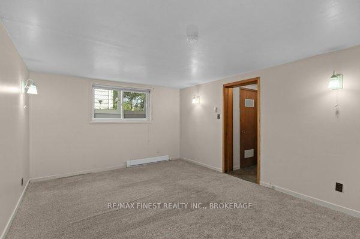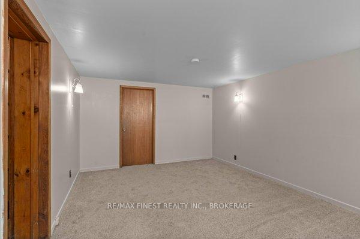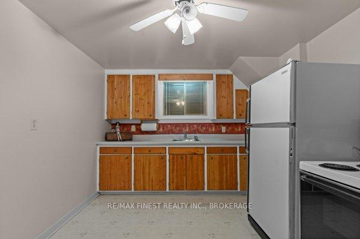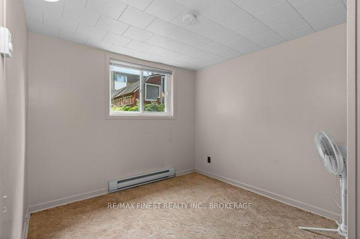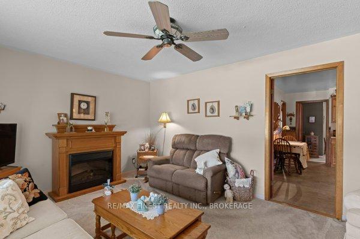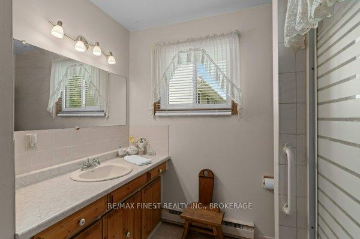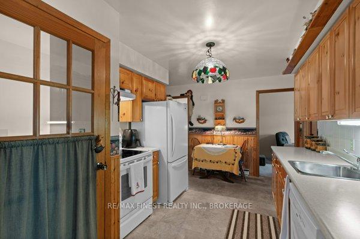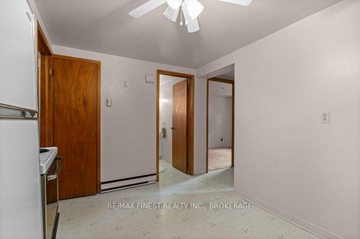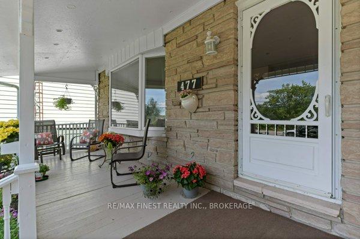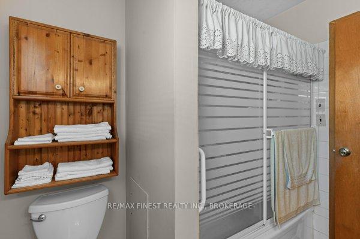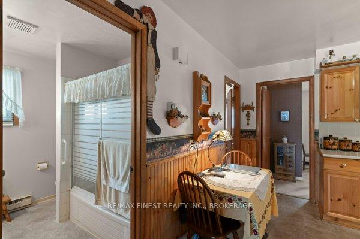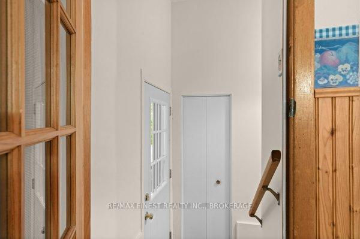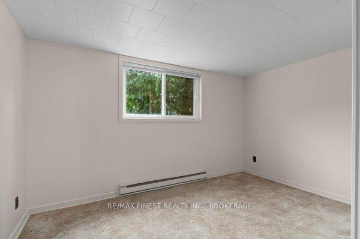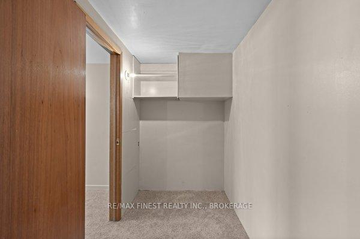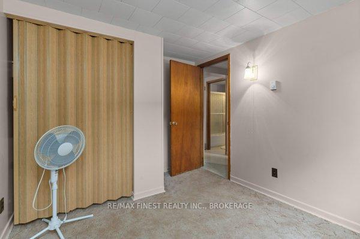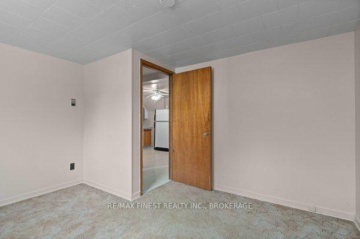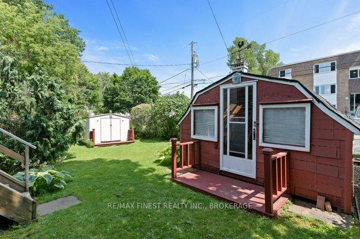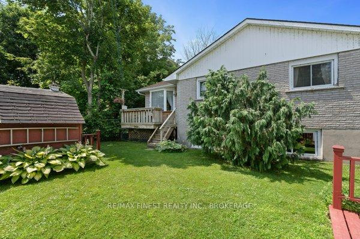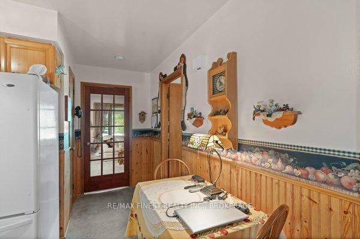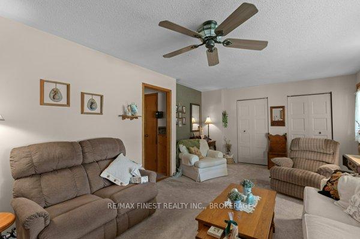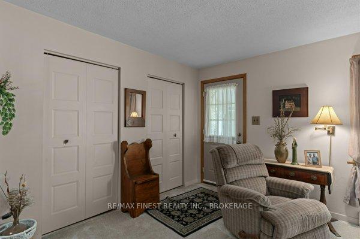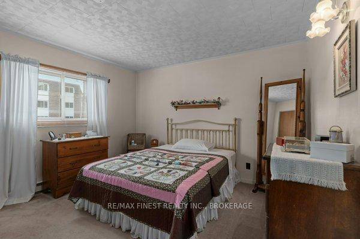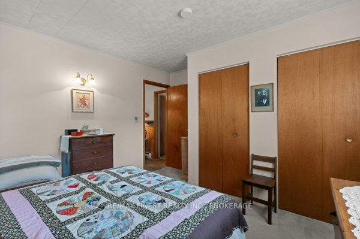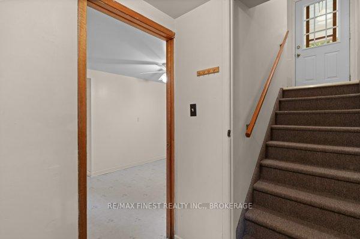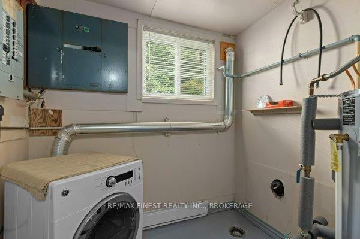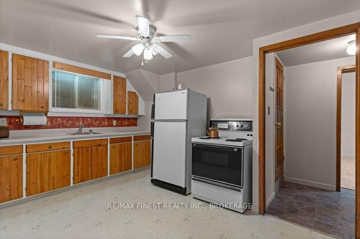$479,000
Available - For Sale
Listing ID: X12137149
477 Stone Street N N/A , Gananoque, K7G 1Z1, Leeds and Grenvi
| Attention Investors, downsizers, first time buyers... Lovingly cared for, serene retreat in Gananoque Ontario, featuring a beautiful Angel Stone brick front exterior that blends seamlessly with its natural surroundings and riverside view. This 2+2 bedroom, 2 full bath and 2 kitchen home offers in law suite potential and picturesque views of the Gananoque River. Upon entering you will find a cozy living space on the main floor, perfect for relaxing evenings. The galley kitchen flows directly into a separate dining area that has views of the river and can host your family dinners for years to come. The main floor consists of two bedrooms each providing comfort and privacy. Downstairs can accommodate for two more bedrooms which is ideal for a growing family or income potential. A full bathroom on each level ensures convenience for all occupants. Outside the property invites you to enjoy peaceful moments on your covered porch surrounded by nature and the soothing ambiance of the nearby river. Shopping and amenities are within minutes of your home and a just short commute to Kingston or Brockville means you are never far away from the action. |
| Price | $479,000 |
| Taxes: | $3273.00 |
| Occupancy: | Owner |
| Address: | 477 Stone Street N N/A , Gananoque, K7G 1Z1, Leeds and Grenvi |
| Acreage: | < .50 |
| Directions/Cross Streets: | Stone St N |
| Rooms: | 6 |
| Rooms +: | 5 |
| Bedrooms: | 2 |
| Bedrooms +: | 2 |
| Family Room: | T |
| Basement: | Apartment, Separate Ent |
| Level/Floor | Room | Length(ft) | Width(ft) | Descriptions | |
| Room 1 | Main | Living Ro | 20.2 | 12.79 | |
| Room 2 | Main | Bathroom | 8 | 8 | |
| Room 3 | Main | Bedroom | 15.38 | 9.09 | |
| Room 4 | Main | Bedroom 2 | 13.19 | 12 | |
| Room 5 | Main | Kitchen | 14.2 | 13.09 | |
| Room 6 | Main | Dining Ro | 15.19 | 11.12 | |
| Room 7 | Lower | Family Ro | 16.89 | 12.1 | |
| Room 8 | Lower | Kitchen | 13.51 | 9.12 | |
| Room 9 | Lower | Bathroom | 8.3 | 5.9 | |
| Room 10 | Lower | Bedroom 3 | 12.69 | 10.99 | |
| Room 11 | Lower | Bedroom 4 | 10.1 | 8.99 |
| Washroom Type | No. of Pieces | Level |
| Washroom Type 1 | 4 | Main |
| Washroom Type 2 | 4 | Lower |
| Washroom Type 3 | 0 | |
| Washroom Type 4 | 0 | |
| Washroom Type 5 | 0 |
| Total Area: | 0.00 |
| Approximatly Age: | 51-99 |
| Property Type: | Detached |
| Style: | Bungalow |
| Exterior: | Brick |
| Garage Type: | None |
| (Parking/)Drive: | Private |
| Drive Parking Spaces: | 3 |
| Park #1 | |
| Parking Type: | Private |
| Park #2 | |
| Parking Type: | Private |
| Pool: | None |
| Other Structures: | Garden Shed, W |
| Approximatly Age: | 51-99 |
| Approximatly Square Footage: | 1100-1500 |
| Property Features: | Fenced Yard, Level |
| CAC Included: | N |
| Water Included: | N |
| Cabel TV Included: | N |
| Common Elements Included: | N |
| Heat Included: | N |
| Parking Included: | N |
| Condo Tax Included: | N |
| Building Insurance Included: | N |
| Fireplace/Stove: | N |
| Heat Type: | Baseboard |
| Central Air Conditioning: | None |
| Central Vac: | N |
| Laundry Level: | Syste |
| Ensuite Laundry: | F |
| Elevator Lift: | False |
| Sewers: | Sewer |
| Utilities-Cable: | Y |
| Utilities-Hydro: | Y |
$
%
Years
This calculator is for demonstration purposes only. Always consult a professional
financial advisor before making personal financial decisions.
| Although the information displayed is believed to be accurate, no warranties or representations are made of any kind. |
| RE/MAX FINEST REALTY INC., BROKERAGE |
|
|

Aloysius Okafor
Sales Representative
Dir:
647-890-0712
Bus:
905-799-7000
Fax:
905-799-7001
| Book Showing | Email a Friend |
Jump To:
At a Glance:
| Type: | Freehold - Detached |
| Area: | Leeds and Grenville |
| Municipality: | Gananoque |
| Neighbourhood: | 05 - Gananoque |
| Style: | Bungalow |
| Approximate Age: | 51-99 |
| Tax: | $3,273 |
| Beds: | 2+2 |
| Baths: | 2 |
| Fireplace: | N |
| Pool: | None |
Locatin Map:
Payment Calculator:

