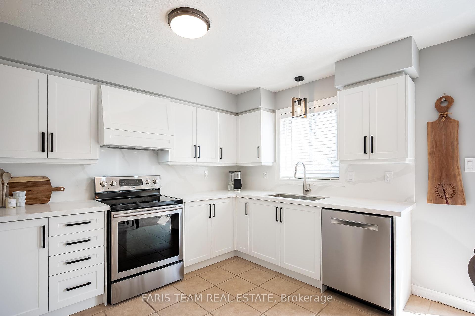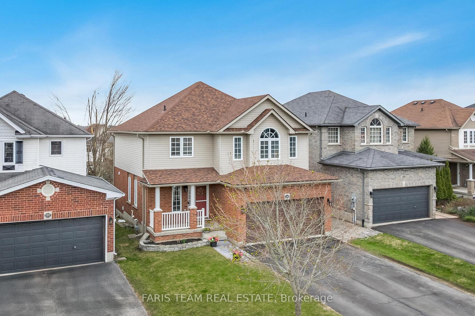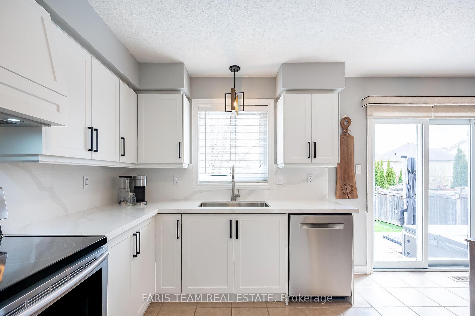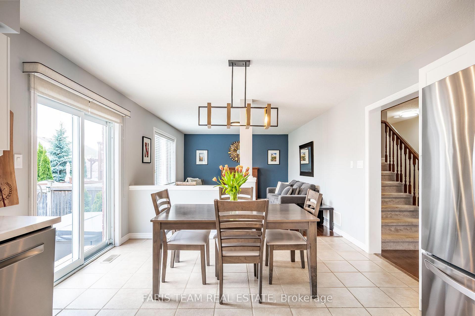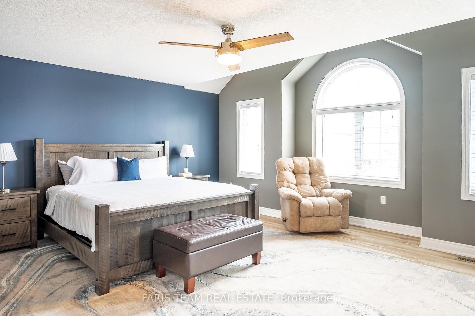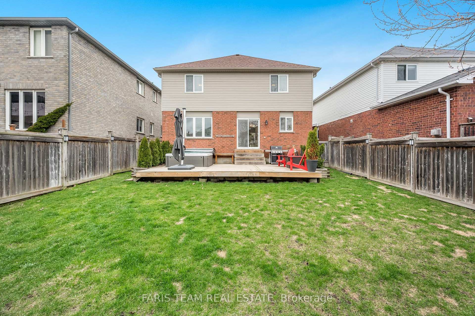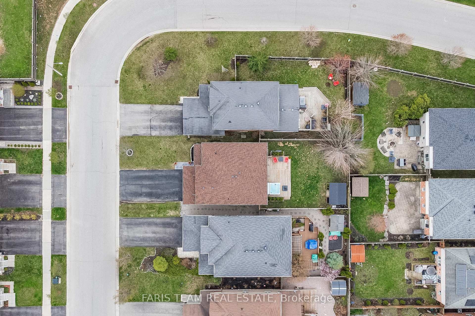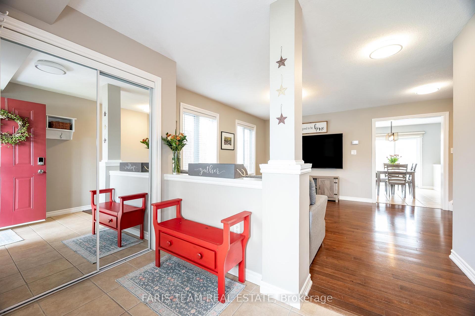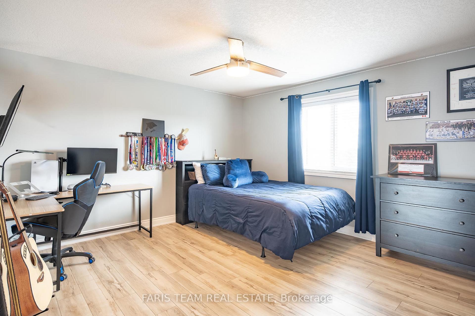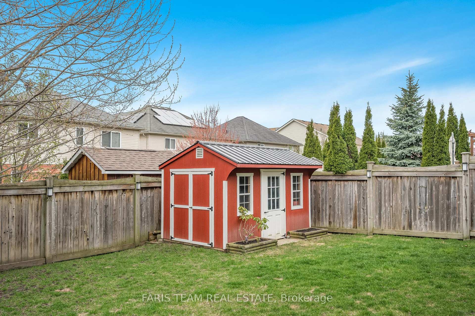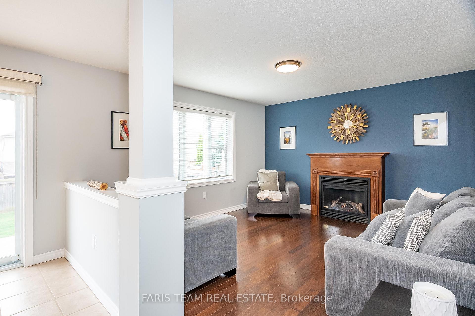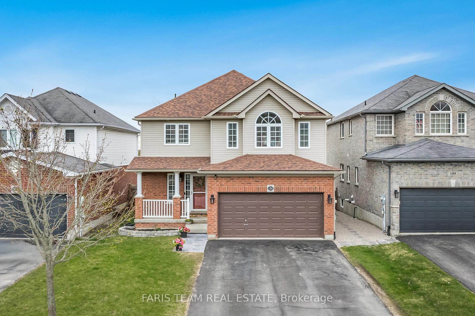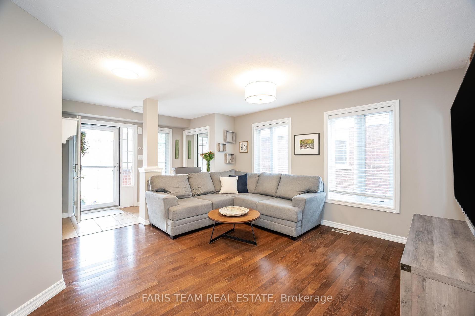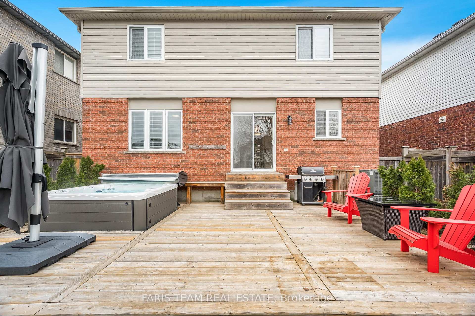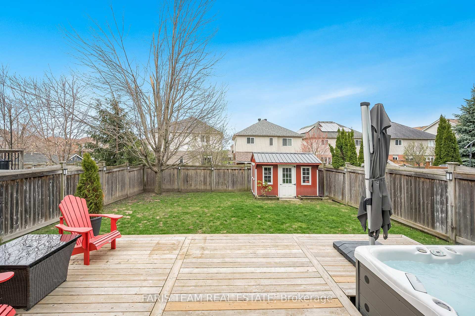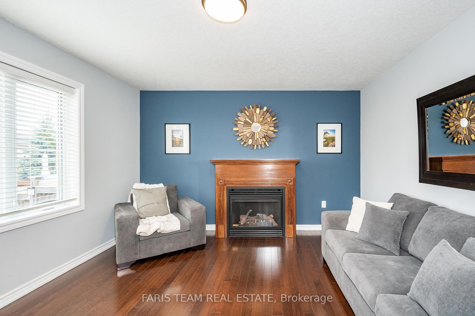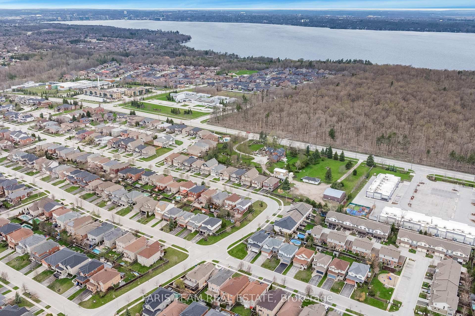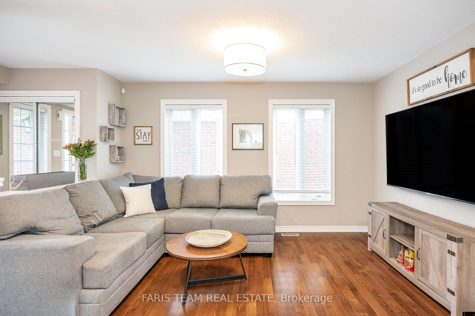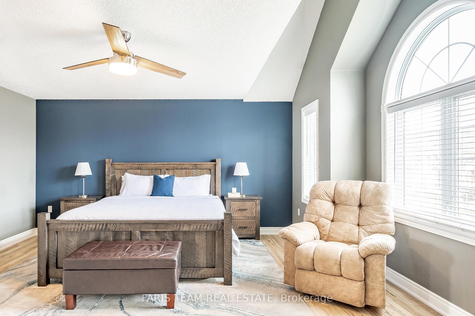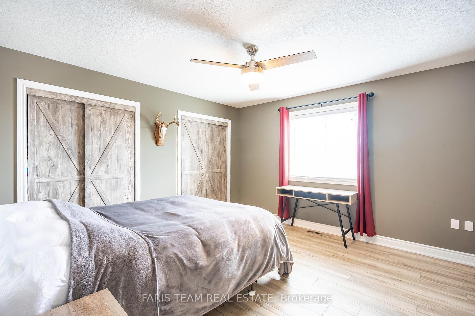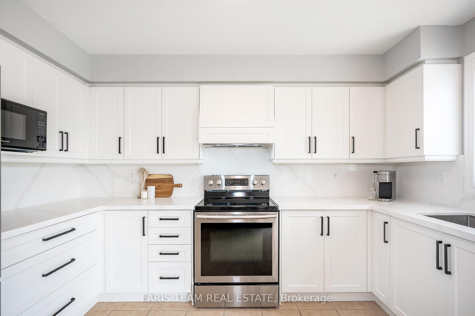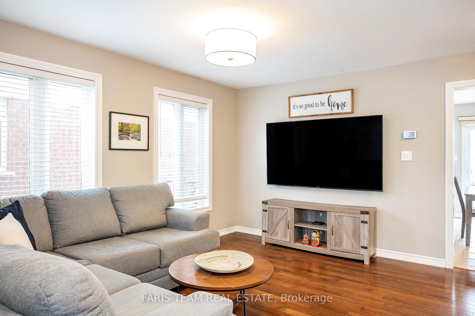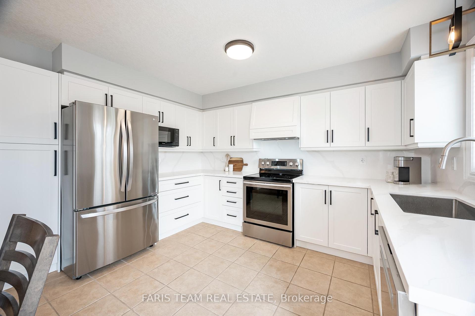$936,000
Available - For Sale
Listing ID: S12136633
191 Birkhall Plac , Barrie, L4N 0K9, Simcoe
| Top 5 Reasons You Will Love This Home: 1) From the moment you arrive, youll notice the attention to detail, including upgraded shingles and gutter guards, a newer furnace and a central air system, coupled with a spacious 23'x18' garage providing plenty of room for parking, storage, or even a workshop space and enjoy the convenience of being close to the Go Station 2) Inside, the heart of the home is the stunning, brand-new kitchen, designed with both function and flair, featuring sleek quartz countertops, a matching backsplash, and an open-concept flow into the living room, perfect for entertaining or simply enjoying everyday life 3) You'll love the primary suite accentuated by a vaulted ceiling, an extra-deep walk-in closet, and an upgraded ensuite 4) The fully fenced yard highlights a new, expansive deck setting the stage for outdoor relaxation where you can unwind in the hot tub under the stars or make use of the powered 8'x12' shed, ideal for hobbies, storage, or a creative studio 5) Even the main bathroom has been given a stylish upgrade, complete with quartz vanity, maple hardwood cabinetry, and a rain shower that brings a spa-like touch to your daily routine. 2,011 above grade sq.ft. plus an unfinished basement. Visit our website for more detailed information. |
| Price | $936,000 |
| Taxes: | $5400.13 |
| Occupancy: | Owner |
| Address: | 191 Birkhall Plac , Barrie, L4N 0K9, Simcoe |
| Acreage: | < .50 |
| Directions/Cross Streets: | Sandringham Dr/Birkhall Pl |
| Rooms: | 6 |
| Bedrooms: | 3 |
| Bedrooms +: | 0 |
| Family Room: | T |
| Basement: | Full, Unfinished |
| Level/Floor | Room | Length(ft) | Width(ft) | Descriptions | |
| Room 1 | Main | Kitchen | 16.7 | 12.43 | Eat-in Kitchen, Ceramic Floor, W/O To Yard |
| Room 2 | Main | Living Ro | 13.51 | 12.43 | Hardwood Floor, Gas Fireplace, Large Window |
| Room 3 | Main | Family Ro | 14.6 | 14.53 | Hardwood Floor, Large Window |
| Room 4 | Second | Primary B | 18.27 | 17.06 | 4 Pc Ensuite, Laminate, Walk-In Closet(s) |
| Room 5 | Second | Bedroom | 15.61 | 13.05 | Laminate, Ceiling Fan(s), Window |
| Room 6 | Second | Bedroom | 12.99 | 12.6 | Laminate, Double Closet, Ceiling Fan(s) |
| Washroom Type | No. of Pieces | Level |
| Washroom Type 1 | 2 | Main |
| Washroom Type 2 | 3 | Second |
| Washroom Type 3 | 4 | Second |
| Washroom Type 4 | 0 | |
| Washroom Type 5 | 0 |
| Total Area: | 0.00 |
| Approximatly Age: | 16-30 |
| Property Type: | Detached |
| Style: | 2-Storey |
| Exterior: | Brick, Vinyl Siding |
| Garage Type: | Attached |
| (Parking/)Drive: | Private Do |
| Drive Parking Spaces: | 4 |
| Park #1 | |
| Parking Type: | Private Do |
| Park #2 | |
| Parking Type: | Private Do |
| Pool: | None |
| Other Structures: | Garden Shed |
| Approximatly Age: | 16-30 |
| Approximatly Square Footage: | 2000-2500 |
| Property Features: | Fenced Yard, School Bus Route |
| CAC Included: | N |
| Water Included: | N |
| Cabel TV Included: | N |
| Common Elements Included: | N |
| Heat Included: | N |
| Parking Included: | N |
| Condo Tax Included: | N |
| Building Insurance Included: | N |
| Fireplace/Stove: | Y |
| Heat Type: | Forced Air |
| Central Air Conditioning: | Central Air |
| Central Vac: | N |
| Laundry Level: | Syste |
| Ensuite Laundry: | F |
| Sewers: | Sewer |
$
%
Years
This calculator is for demonstration purposes only. Always consult a professional
financial advisor before making personal financial decisions.
| Although the information displayed is believed to be accurate, no warranties or representations are made of any kind. |
| FARIS TEAM REAL ESTATE |
|
|

Aloysius Okafor
Sales Representative
Dir:
647-890-0712
Bus:
905-799-7000
Fax:
905-799-7001
| Virtual Tour | Book Showing | Email a Friend |
Jump To:
At a Glance:
| Type: | Freehold - Detached |
| Area: | Simcoe |
| Municipality: | Barrie |
| Neighbourhood: | Innis-Shore |
| Style: | 2-Storey |
| Approximate Age: | 16-30 |
| Tax: | $5,400.13 |
| Beds: | 3 |
| Baths: | 3 |
| Fireplace: | Y |
| Pool: | None |
Locatin Map:
Payment Calculator:

