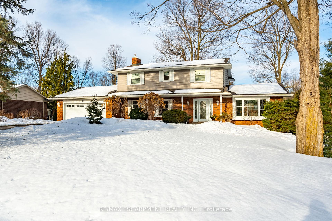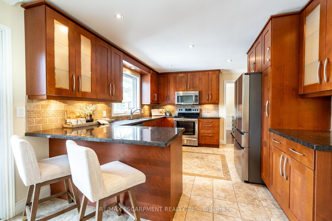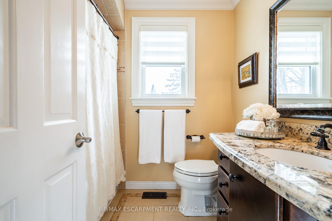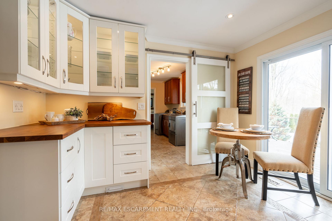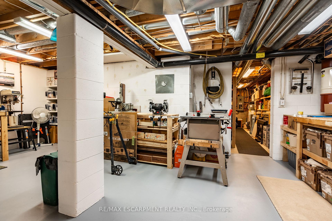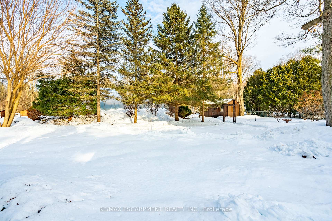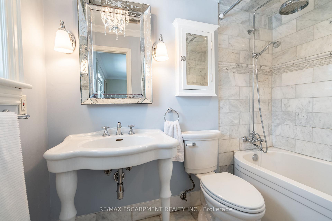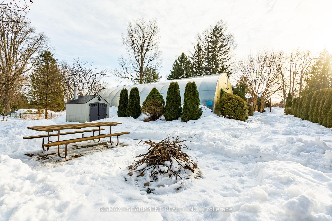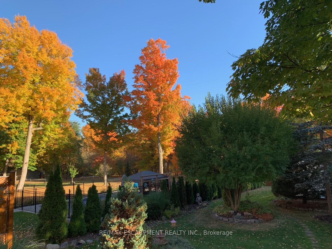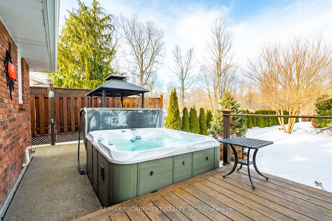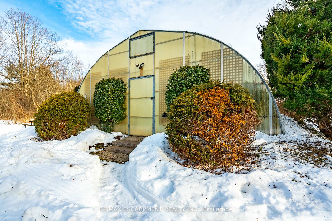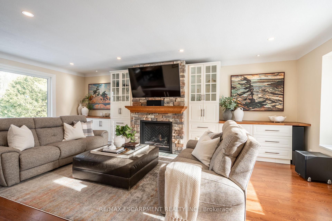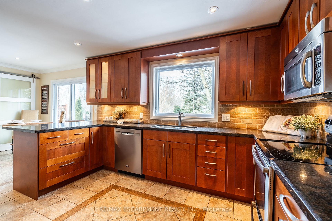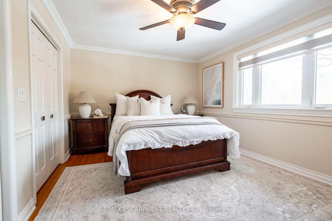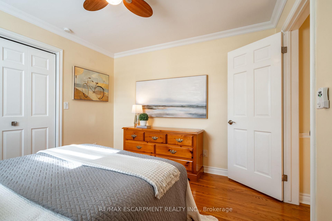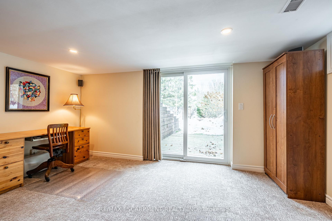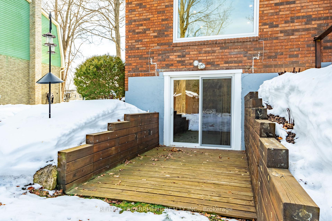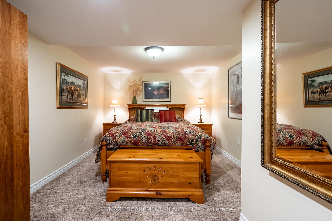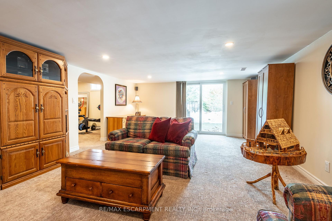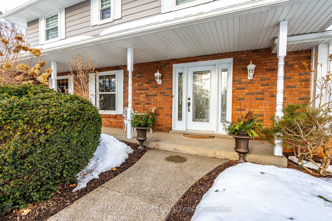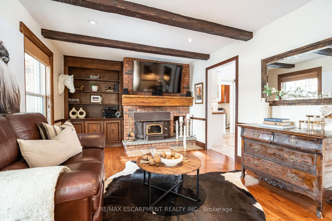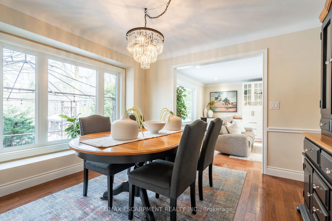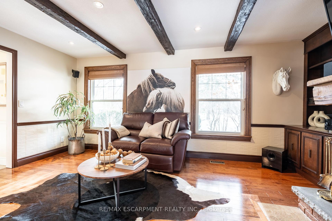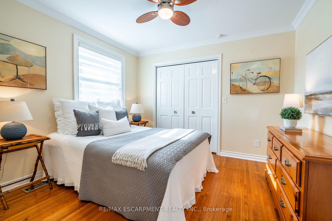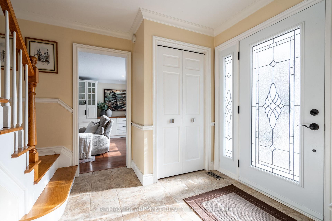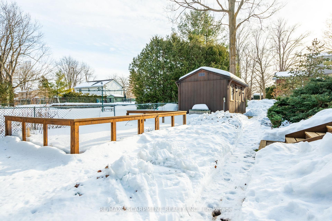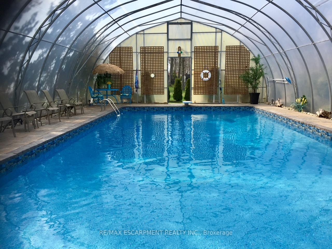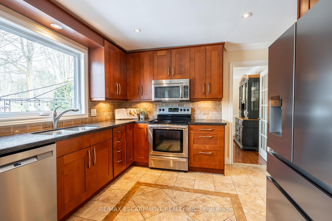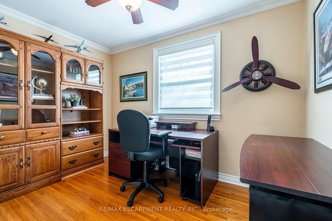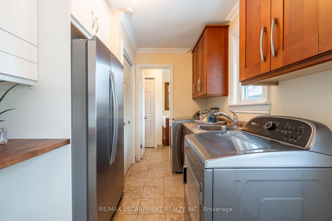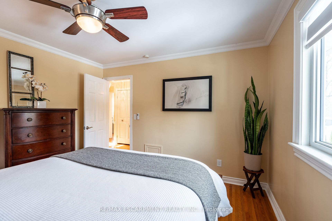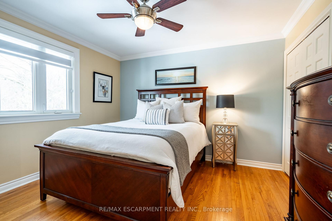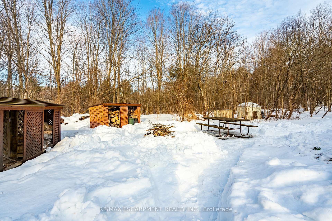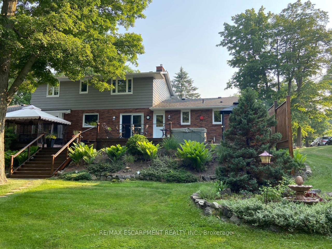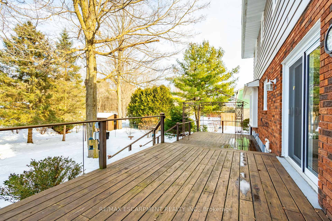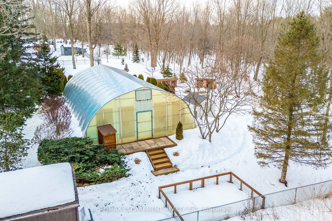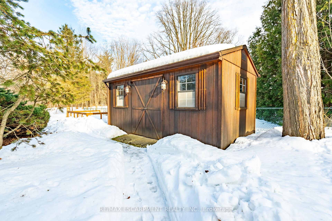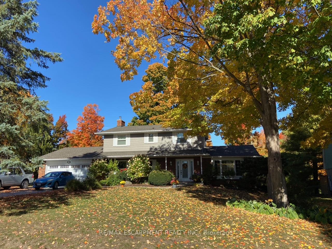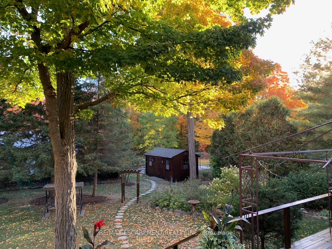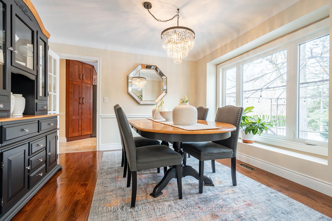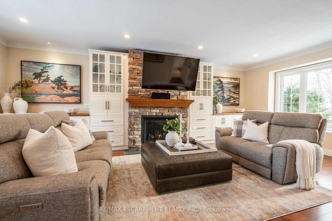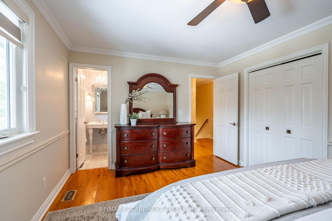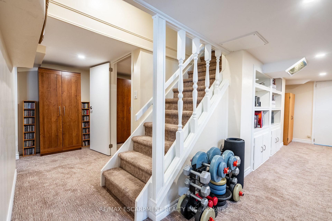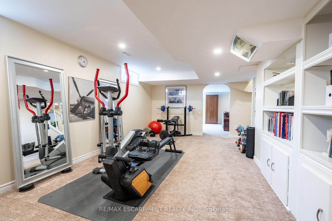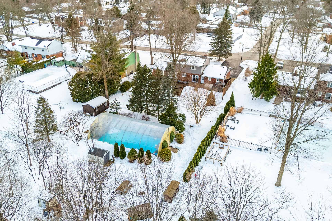$1,499,000
Available - For Sale
Listing ID: X11992012
13 Wildan Driv , Hamilton, L8N 2Z7, Hamilton
| Welcome to your dream family home, nestled in a desirable neighborhood! This meticulously maintained residence exudes warmth and charm from the moment you step through the door. The spacious family room features a cozy gas fireplace surrounded by custom built-ins, with windows that provide a bright, airy feel and views from front to back. The kitchen is a chef's delight, showcasing elegant wood cabinetry and luxurious granite countertops, all while offering a stunning view of the picturesque yard that backs onto serene conservation land. For those intimate evenings, enjoy a glass of wine by the charming wood-burning stove in the inviting den. Upstairs, you'll find four generously sized bedrooms, including a luxurious master suite with a spa-like ensuite that transports you to Parisian elegance. The fully finished lower level is an entertainers paradise, with a walkout leading to a beautifully landscaped gardens and a spectacular in-ground pool housed under a dome. The outdoor space also features a custom shed with electricity, a spacious deck area, and a hot tub - perfect for relaxation or hosting guests. With nothing left to do but unpack, this home is conveniently located near all amenities, top-rated schools, and major highways. Don't miss the change to make this stunning property your forever home! |
| Price | $1,499,000 |
| Taxes: | $7619.76 |
| Occupancy: | Owner |
| Address: | 13 Wildan Driv , Hamilton, L8N 2Z7, Hamilton |
| Acreage: | < .50 |
| Directions/Cross Streets: | HWY 6 & Huntsman Gate |
| Rooms: | 9 |
| Rooms +: | 3 |
| Bedrooms: | 4 |
| Bedrooms +: | 1 |
| Family Room: | T |
| Basement: | Full, Partially Fi |
| Level/Floor | Room | Length(ft) | Width(ft) | Descriptions | |
| Room 1 | Main | Foyer | 8.59 | 7.84 | |
| Room 2 | Main | Living Ro | 14.99 | 23.09 | |
| Room 3 | Main | Dining Ro | 10.5 | 11.41 | |
| Room 4 | Main | Kitchen | 13.09 | 11.32 | |
| Room 5 | Main | Breakfast | 8.99 | 11.32 | |
| Room 6 | Main | Family Ro | 18.01 | 11.25 | |
| Room 7 | Main | Bathroom | 5.58 | 4 | 2 Pc Bath |
| Room 8 | Main | Laundry | 13.25 | 7.51 | |
| Room 9 | Main | Bathroom | 5.58 | 7.58 | 2 Pc Bath |
| Room 10 | Second | Primary B | 15.48 | 11.32 | |
| Room 11 | Second | Bathroom | 4.82 | 7.9 | 4 Pc Ensuite |
| Room 12 | Second | Bedroom | 11.74 | 11.74 | |
| Room 13 | Second | Bedroom | 11.74 | 9.41 | |
| Room 14 | Second | Bedroom | 10.66 | 11.09 | |
| Room 15 | Second | Bathroom | 7.84 | 6.07 | 4 Pc Bath |
| Washroom Type | No. of Pieces | Level |
| Washroom Type 1 | 2 | Main |
| Washroom Type 2 | 4 | Second |
| Washroom Type 3 | 0 | |
| Washroom Type 4 | 0 | |
| Washroom Type 5 | 0 |
| Total Area: | 0.00 |
| Approximatly Age: | 31-50 |
| Property Type: | Detached |
| Style: | 2-Storey |
| Exterior: | Aluminum Siding, Brick |
| Garage Type: | Attached |
| (Parking/)Drive: | Private Do |
| Drive Parking Spaces: | 5 |
| Park #1 | |
| Parking Type: | Private Do |
| Park #2 | |
| Parking Type: | Private Do |
| Pool: | Inground |
| Approximatly Age: | 31-50 |
| Approximatly Square Footage: | 2000-2500 |
| Property Features: | Golf, Greenbelt/Conserva |
| CAC Included: | N |
| Water Included: | N |
| Cabel TV Included: | N |
| Common Elements Included: | N |
| Heat Included: | N |
| Parking Included: | N |
| Condo Tax Included: | N |
| Building Insurance Included: | N |
| Fireplace/Stove: | Y |
| Heat Type: | Forced Air |
| Central Air Conditioning: | Central Air |
| Central Vac: | N |
| Laundry Level: | Syste |
| Ensuite Laundry: | F |
| Elevator Lift: | False |
| Sewers: | Septic |
$
%
Years
This calculator is for demonstration purposes only. Always consult a professional
financial advisor before making personal financial decisions.
| Although the information displayed is believed to be accurate, no warranties or representations are made of any kind. |
| RE/MAX ESCARPMENT REALTY INC. |
|
|

Aloysius Okafor
Sales Representative
Dir:
647-890-0712
Bus:
905-799-7000
Fax:
905-799-7001
| Book Showing | Email a Friend |
Jump To:
At a Glance:
| Type: | Freehold - Detached |
| Area: | Hamilton |
| Municipality: | Hamilton |
| Neighbourhood: | Rural Flamborough |
| Style: | 2-Storey |
| Approximate Age: | 31-50 |
| Tax: | $7,619.76 |
| Beds: | 4+1 |
| Baths: | 4 |
| Fireplace: | Y |
| Pool: | Inground |
Locatin Map:
Payment Calculator:

