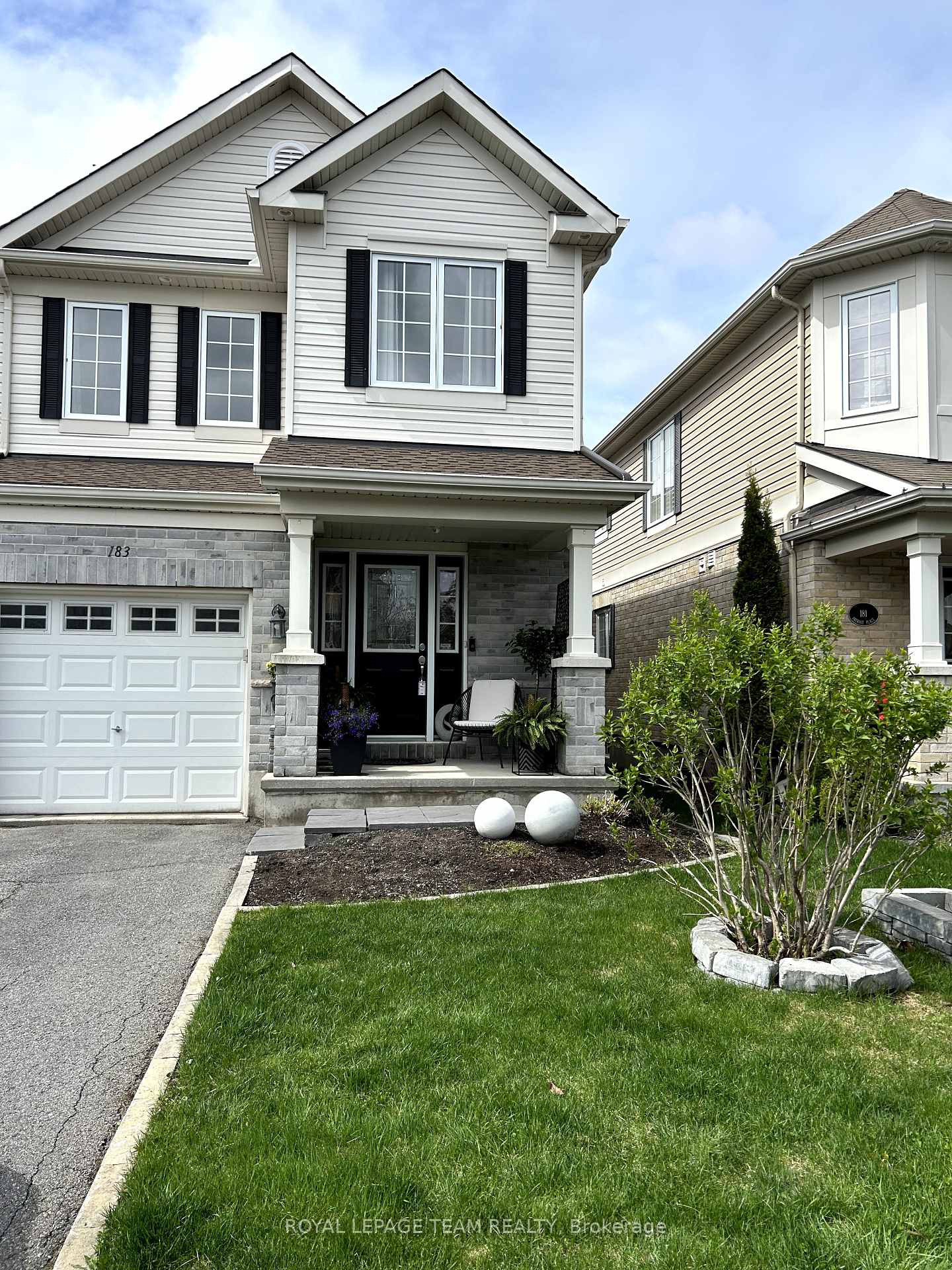$749,900
Available - For Sale
Listing ID: X12137662
183 Patriot Plac , Kanata, K2M 0B9, Ottawa

| Welcome to this bright, airy, and upgraded 3-bedroom semi-detached home with a bonus loft, located on a quiet cul-de-sac with no rear neighbours. This beautifully maintained property offers excellent curb appeal with a covered front porch and professional landscaping. Inside, you'll find an open-concept layout featuring diagonal-set hardwood flooring, a tiled entryway, and oversized windows that fill the space with natural light. The family room includes a gas fireplace and opens seamlessly to a stylish kitchen with stainless steel appliances, a breakfast bar, pot lighting, and custom cabinetry.Upstairs, the generous primary suite includes a walk-in closet and a private ensuite with an updated toilet. Two additional bedrooms, a full bath, a versatile loft space ideal for an office or playroom and a convenient second-floor laundry room complete the upper level. The semi-finished lower level offers a bright family room, ample storage, and a bathroom rough-in for future expansion.Step outside to a fully fenced backyard featuring a large sun deck and tall cedar trees for natural privacy. Additional highlights include California shutters, custom lighting, and inside access to the garage. Recent updates include a roof (2 years), toilets (2 years), kitchen sink and faucet (1 year), and fencing (5 years).Located just steps from schools, parks, trails, green spaces, shopping, transit, and more, this home offers the perfect blend of style, comfort, and convenience. |
| Price | $749,900 |
| Taxes: | $4197.00 |
| Assessment Year: | 2024 |
| Occupancy: | Owner |
| Address: | 183 Patriot Plac , Kanata, K2M 0B9, Ottawa |
| Directions/Cross Streets: | Templeford to Patriot Place. |
| Rooms: | 6 |
| Bedrooms: | 3 |
| Bedrooms +: | 0 |
| Family Room: | T |
| Basement: | Partially Fi |
| Level/Floor | Room | Length(ft) | Width(ft) | Descriptions | |
| Room 1 | Main | Kitchen | 12.14 | 9.97 | |
| Room 2 | Main | Dining Ro | 9.97 | 7.97 | |
| Room 3 | Main | Foyer | 9.15 | 5.9 | |
| Room 4 | Main | Family Ro | 18.63 | 12.99 | |
| Room 5 | Second | Primary B | 17.32 | 13.15 | |
| Room 6 | Second | Other | 5.9 | 5.9 | |
| Room 7 | Second | Bedroom 2 | 14.46 | 10.3 | |
| Room 8 | Second | Bedroom 3 | 10.4 | 8.5 | |
| Room 9 | Second | Loft | 12.07 | 10.99 | |
| Room 10 | Second | Laundry | 6.66 | 5.81 | |
| Room 11 | Lower | Family Ro | 22.14 | 10.4 | |
| Room 12 | Lower | Other | 18.99 | 9.81 |
| Washroom Type | No. of Pieces | Level |
| Washroom Type 1 | 2 | Main |
| Washroom Type 2 | 3 | Second |
| Washroom Type 3 | 4 | Second |
| Washroom Type 4 | 0 | |
| Washroom Type 5 | 0 |
| Total Area: | 0.00 |
| Property Type: | Semi-Detached |
| Style: | 2-Storey |
| Exterior: | Brick, Vinyl Siding |
| Garage Type: | Attached |
| (Parking/)Drive: | Lane |
| Drive Parking Spaces: | 2 |
| Park #1 | |
| Parking Type: | Lane |
| Park #2 | |
| Parking Type: | Lane |
| Pool: | None |
| Approximatly Square Footage: | 1500-2000 |
| Property Features: | Cul de Sac/D, Fenced Yard |
| CAC Included: | N |
| Water Included: | N |
| Cabel TV Included: | N |
| Common Elements Included: | N |
| Heat Included: | N |
| Parking Included: | N |
| Condo Tax Included: | N |
| Building Insurance Included: | N |
| Fireplace/Stove: | Y |
| Heat Type: | Forced Air |
| Central Air Conditioning: | Central Air |
| Central Vac: | N |
| Laundry Level: | Syste |
| Ensuite Laundry: | F |
| Sewers: | Sewer |
| Utilities-Hydro: | Y |
$
%
Years
This calculator is for demonstration purposes only. Always consult a professional
financial advisor before making personal financial decisions.
| Although the information displayed is believed to be accurate, no warranties or representations are made of any kind. |
| ROYAL LEPAGE TEAM REALTY |
|
|

Aloysius Okafor
Sales Representative
Dir:
647-890-0712
Bus:
905-799-7000
Fax:
905-799-7001
| Book Showing | Email a Friend |
Jump To:
At a Glance:
| Type: | Freehold - Semi-Detached |
| Area: | Ottawa |
| Municipality: | Kanata |
| Neighbourhood: | 9010 - Kanata - Emerald Meadows/Trailwest |
| Style: | 2-Storey |
| Tax: | $4,197 |
| Beds: | 3 |
| Baths: | 3 |
| Fireplace: | Y |
| Pool: | None |
Locatin Map:
Payment Calculator:



