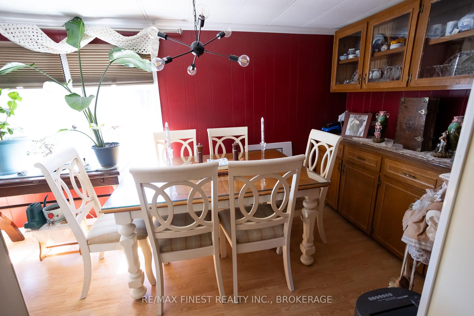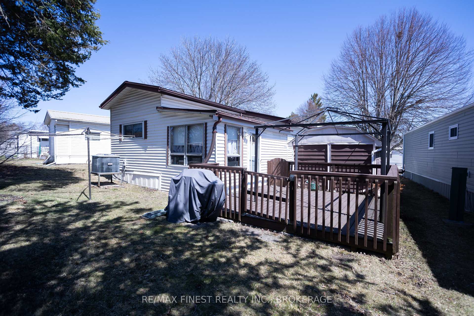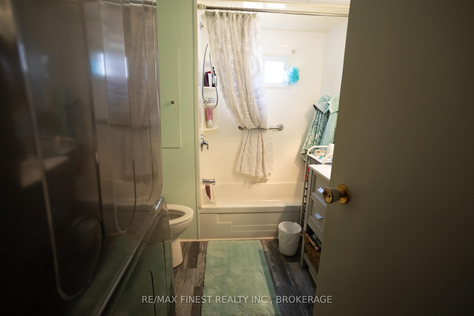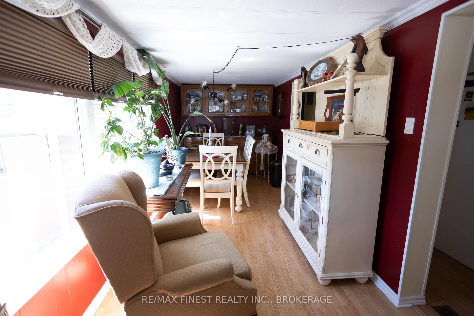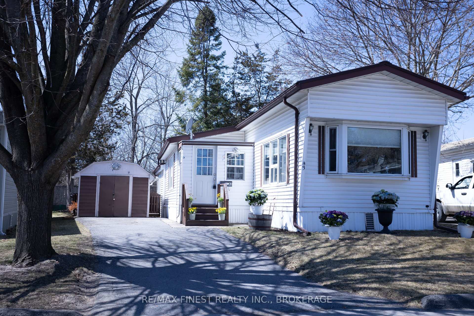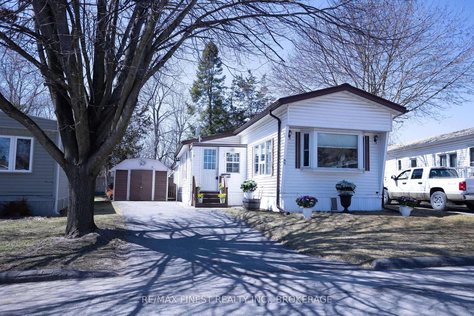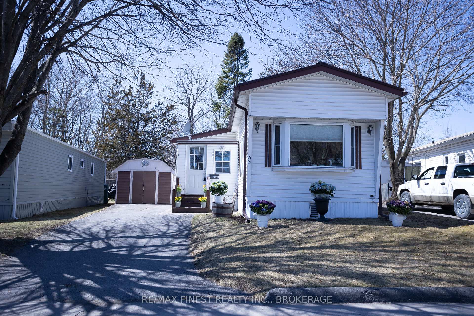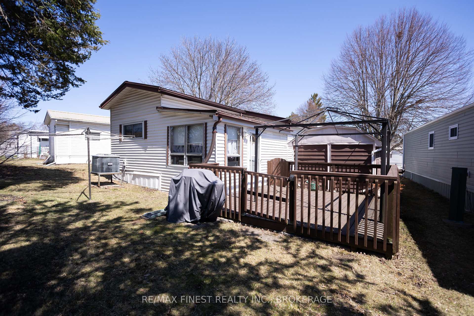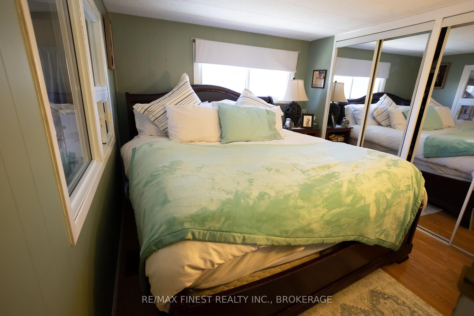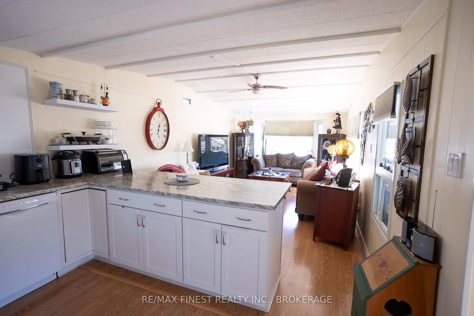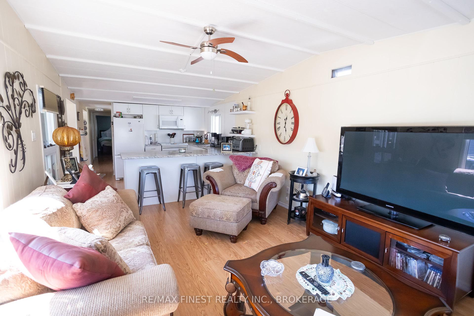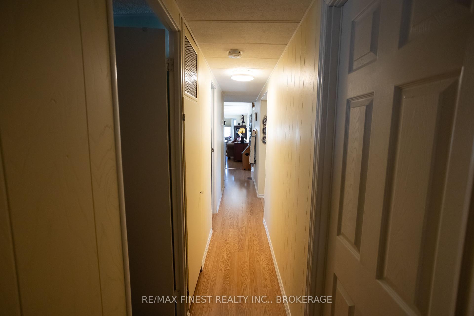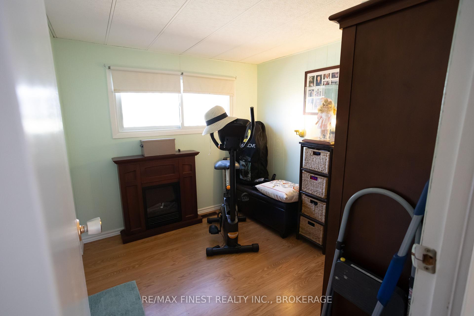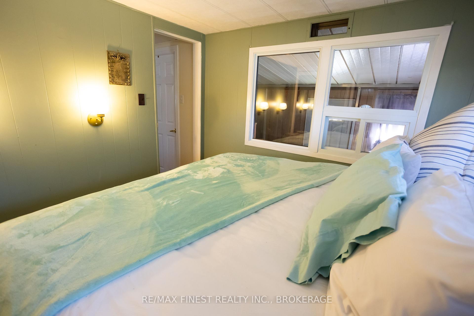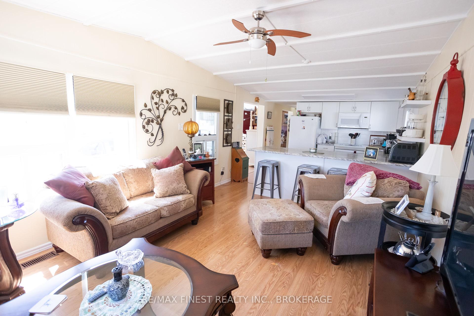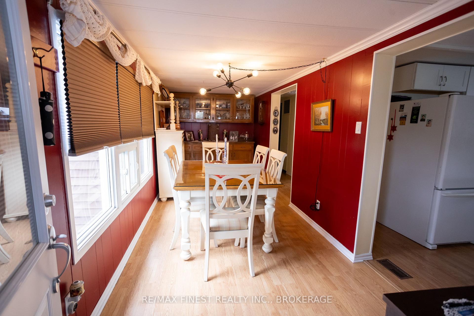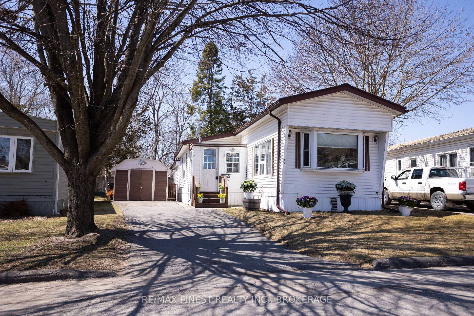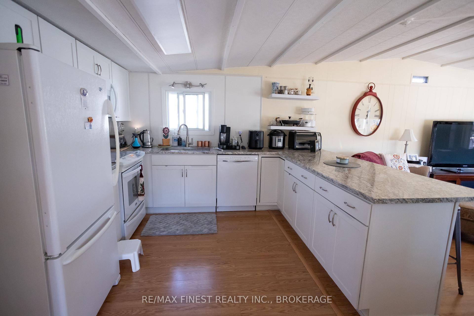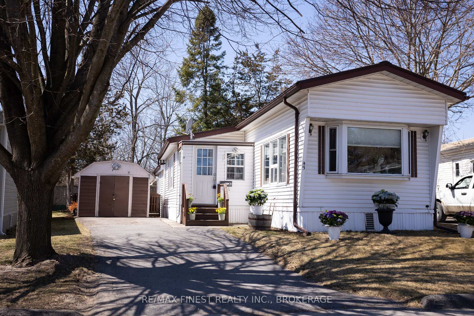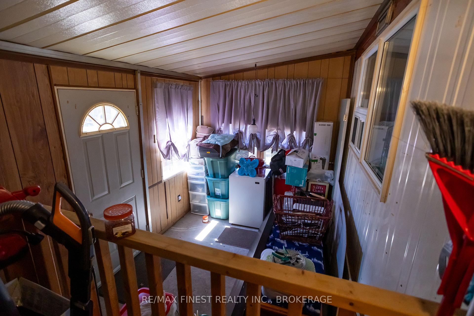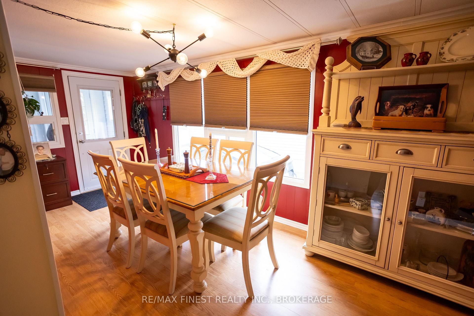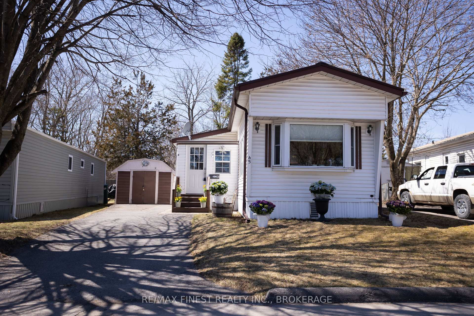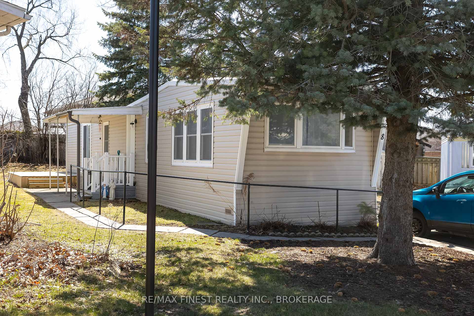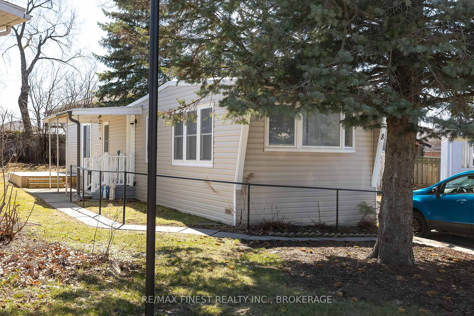$229,900
Available - For Sale
Listing ID: X12090142
43 Worthington Way , Kingston, K7K 5C2, Frontenac
| Welcome to 43 Worthington Way! This well maintained Northlander Mobile Home has many improvements and great features some of which include Upgraded Hydro Panel (2025), Hot Water on Demand (2025), New Kitchen (2018), Steel Roof, Heat Pump, Bosch Dishwasher, Kenmore Convection Oven plus more.This two bedroom home has been renovated with easy comfort in mind, adding a dining area and large storage. And large deck backing onto a park area and in one of Kingston's best kept secrets Worthington Park a Parkbridge Lifestyle community be a social butterfly or hermit you decide with ample events there are lots of opportunities whichever way you feel. |
| Price | $229,900 |
| Taxes: | $585.02 |
| Occupancy: | Owner |
| Address: | 43 Worthington Way , Kingston, K7K 5C2, Frontenac |
| Acreage: | < .50 |
| Directions/Cross Streets: | Weller and Club House Dr. |
| Rooms: | 6 |
| Bedrooms: | 2 |
| Bedrooms +: | 0 |
| Family Room: | F |
| Basement: | None |
| Level/Floor | Room | Length(ft) | Width(ft) | Descriptions | |
| Room 1 | Main | Living Ro | 11.48 | 16.4 | Laminate |
| Room 2 | Main | Kitchen | 11.48 | 11.41 | Laminate |
| Room 3 | Main | Dining Ro | 7.45 | 19.45 | Laminate |
| Room 4 | Main | Bedroom 2 | 8.86 | 8.04 | Laminate |
| Room 5 | Main | Bathroom | 8.04 | 8.76 | Vinyl Floor |
| Room 6 | Main | Primary B | 9.32 | 10.04 | Laminate |
| Washroom Type | No. of Pieces | Level |
| Washroom Type 1 | 4 | Main |
| Washroom Type 2 | 0 | |
| Washroom Type 3 | 0 | |
| Washroom Type 4 | 0 | |
| Washroom Type 5 | 0 |
| Total Area: | 0.00 |
| Approximatly Age: | 51-99 |
| Property Type: | MobileTrailer |
| Style: | Bungalow |
| Exterior: | Vinyl Siding |
| Garage Type: | None |
| (Parking/)Drive: | Private |
| Drive Parking Spaces: | 2 |
| Park #1 | |
| Parking Type: | Private |
| Park #2 | |
| Parking Type: | Private |
| Pool: | None |
| Other Structures: | Shed |
| Approximatly Age: | 51-99 |
| Approximatly Square Footage: | 700-1100 |
| Property Features: | Rec./Commun., Park |
| CAC Included: | N |
| Water Included: | N |
| Cabel TV Included: | N |
| Common Elements Included: | N |
| Heat Included: | N |
| Parking Included: | N |
| Condo Tax Included: | N |
| Building Insurance Included: | N |
| Fireplace/Stove: | N |
| Heat Type: | Forced Air |
| Central Air Conditioning: | Central Air |
| Central Vac: | N |
| Laundry Level: | Syste |
| Ensuite Laundry: | F |
| Elevator Lift: | False |
| Sewers: | Sewer |
| Utilities-Cable: | Y |
| Utilities-Hydro: | Y |
$
%
Years
This calculator is for demonstration purposes only. Always consult a professional
financial advisor before making personal financial decisions.
| Although the information displayed is believed to be accurate, no warranties or representations are made of any kind. |
| RE/MAX FINEST REALTY INC., BROKERAGE |
|
|

Aloysius Okafor
Sales Representative
Dir:
647-890-0712
Bus:
905-799-7000
Fax:
905-799-7001
| Book Showing | Email a Friend |
Jump To:
At a Glance:
| Type: | Freehold - MobileTrailer |
| Area: | Frontenac |
| Municipality: | Kingston |
| Neighbourhood: | 23 - Rideau |
| Style: | Bungalow |
| Approximate Age: | 51-99 |
| Tax: | $585.02 |
| Beds: | 2 |
| Baths: | 1 |
| Fireplace: | N |
| Pool: | None |
Locatin Map:
Payment Calculator:

