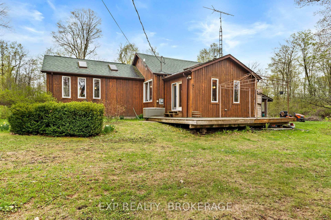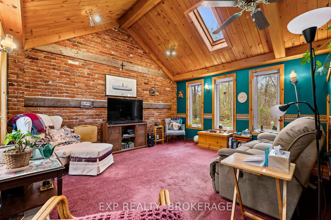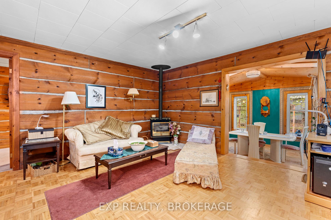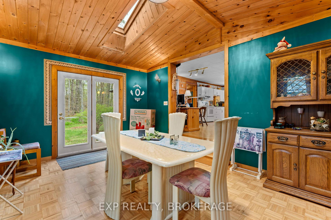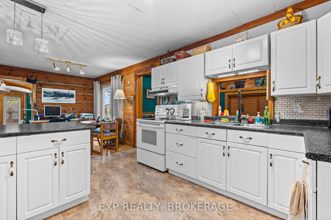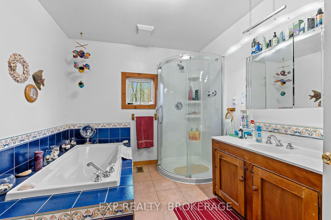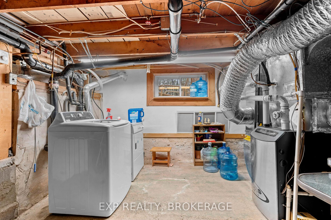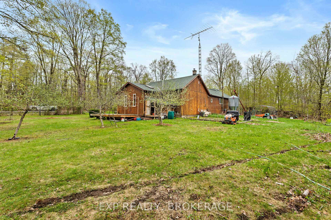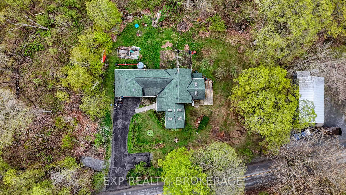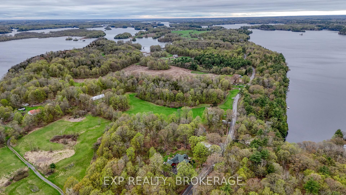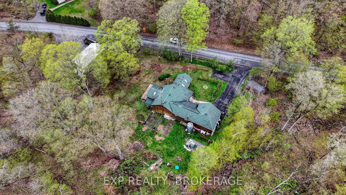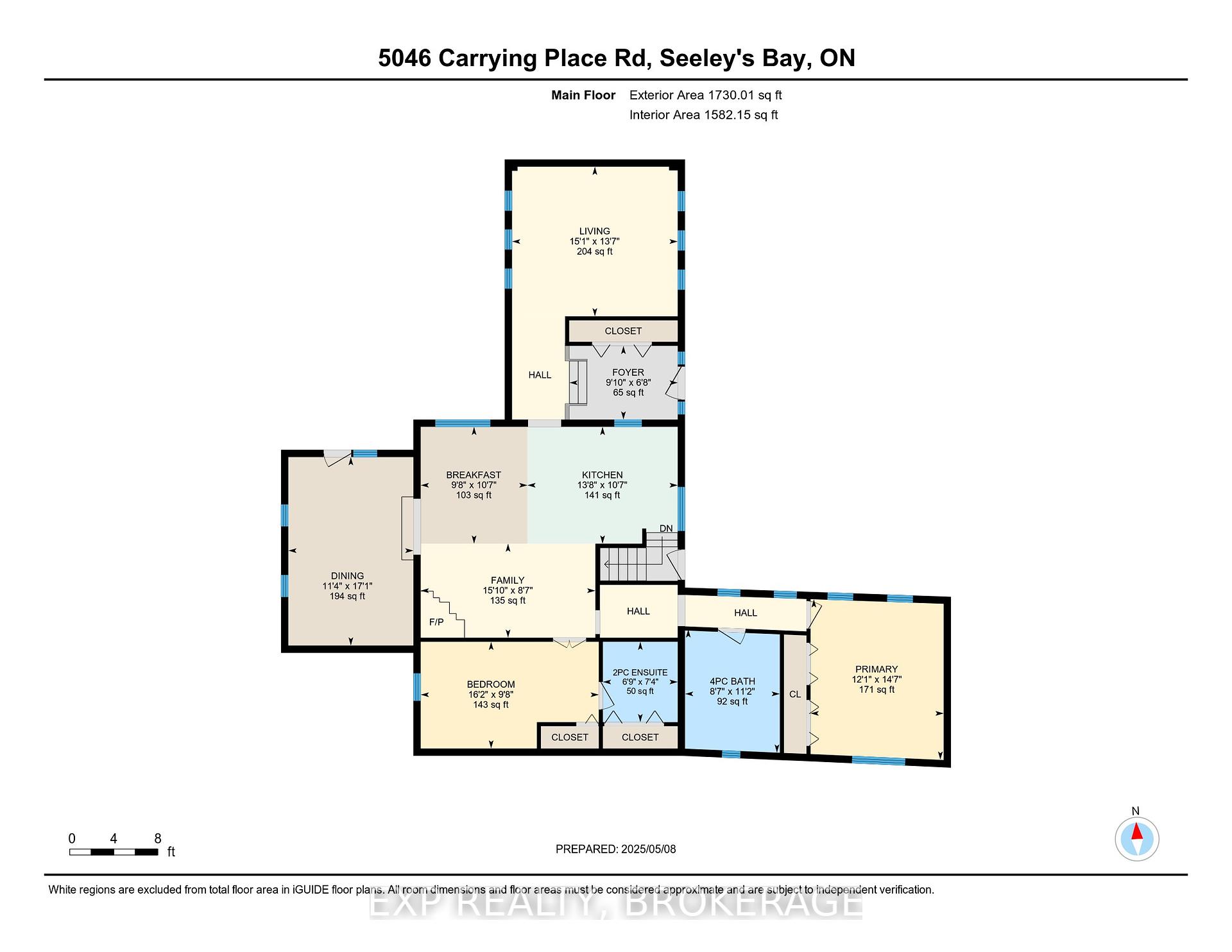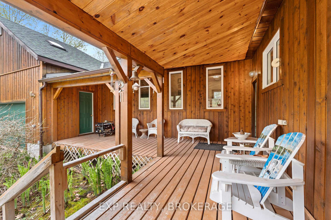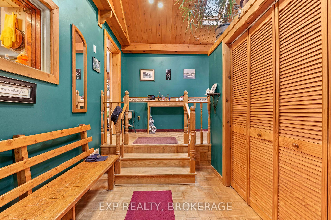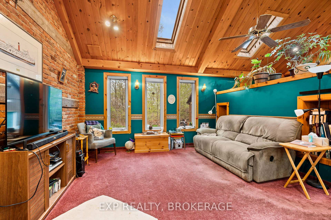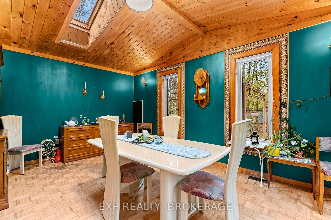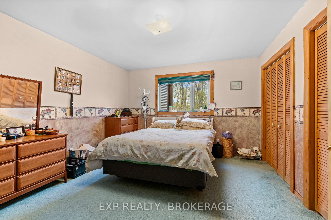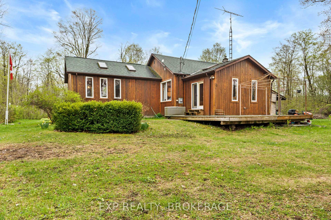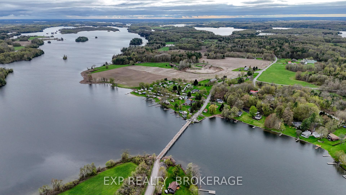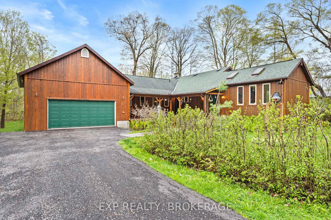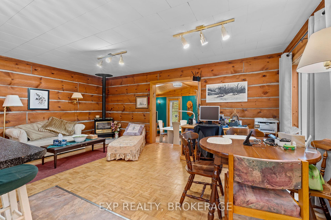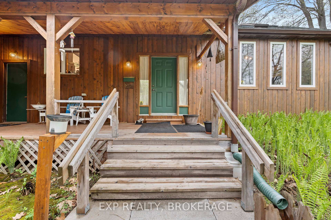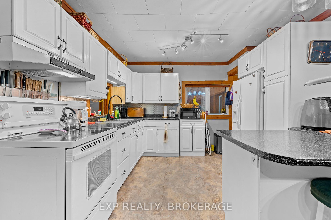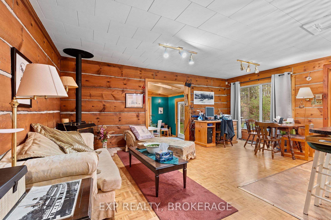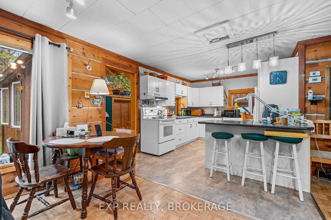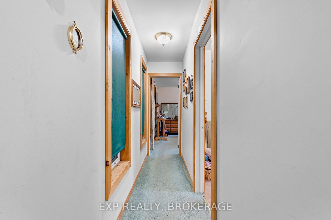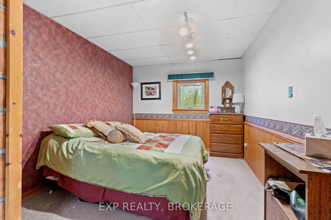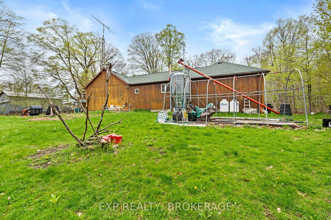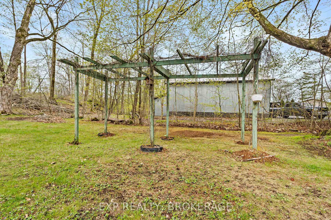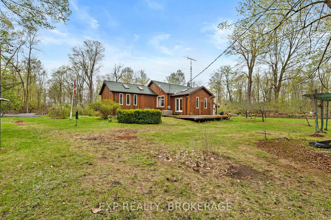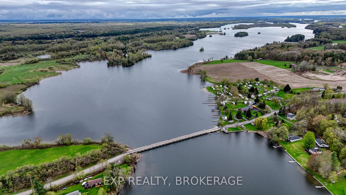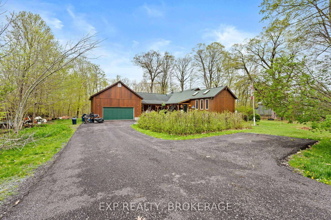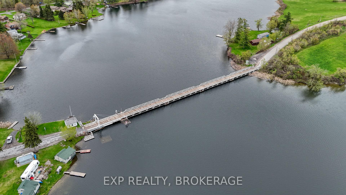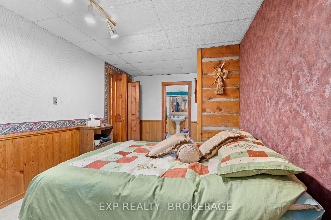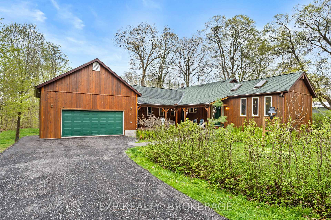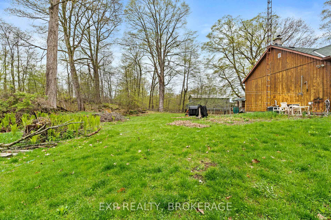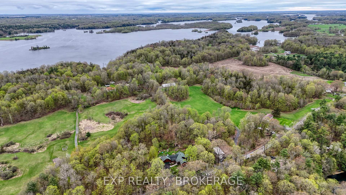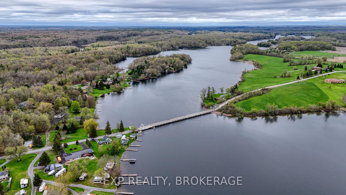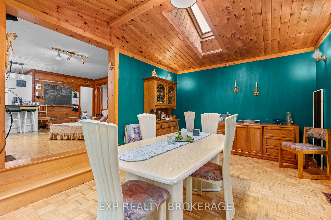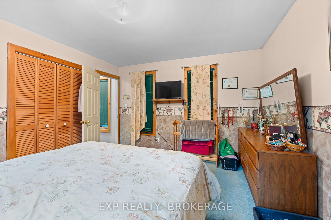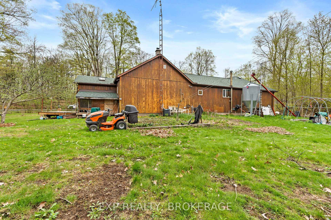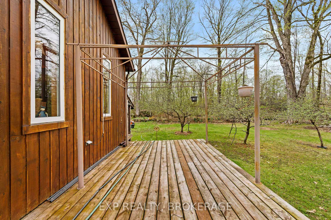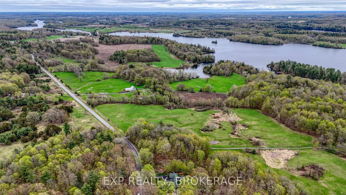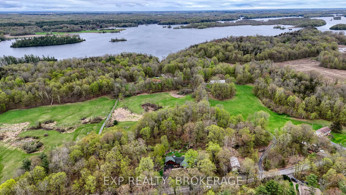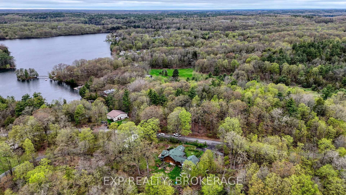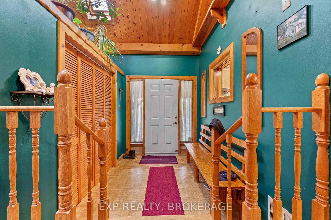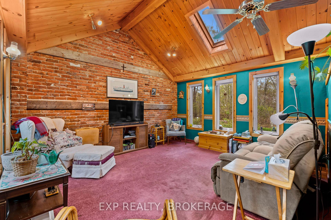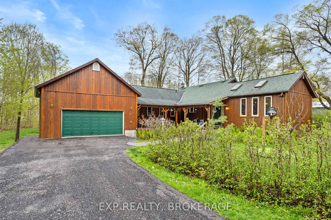$565,000
Available - For Sale
Listing ID: X12137557
5046 CARRYING PLACE Road , Frontenac, K0H 1H0, Frontenac
| Welcome to 5046 Carrying Place Road, your country escape near the Rideau Canal! Nestled between Dog Lake and Cranberry Lake, this charming property offers the perfect balance of tranquility and convenience. Situated on a beautiful, private country lot, this home is full of character and bursting with potential. Step inside to discover not one, but two stunning rooms with vaulted ceilings and skylights, flooding the space with natural light and a sense of openness.Whether you're looking for a peaceful retreat, a place to entertain, or a property to personalize and make your own, this home has it all. The massive attached garage offers incredible space for hobbies, storage, or even a workshop. With the serene Rideau Canal just minutes away, you will enjoy year-round outdoor activities in one of Ontario's most scenic regions. Don't miss your opportunity to own this unique gem, schedule your showing today! |
| Price | $565,000 |
| Taxes: | $2499.00 |
| Assessment Year: | 2024 |
| Occupancy: | Owner |
| Address: | 5046 CARRYING PLACE Road , Frontenac, K0H 1H0, Frontenac |
| Acreage: | .50-1.99 |
| Directions/Cross Streets: | Burnt Hills Road |
| Rooms: | 8 |
| Rooms +: | 0 |
| Bedrooms: | 2 |
| Bedrooms +: | 0 |
| Family Room: | T |
| Basement: | Full, Partially Fi |
| Level/Floor | Room | Length(ft) | Width(ft) | Descriptions | |
| Room 1 | Main | Foyer | 9.84 | 6.69 | |
| Room 2 | Main | Kitchen | 13.64 | 10.59 | |
| Room 3 | Main | Breakfast | 9.68 | 10.59 | |
| Room 4 | Main | Dining Ro | 11.35 | 17.09 | |
| Room 5 | Main | Family Ro | 15.84 | 8.53 | |
| Room 6 | Main | Living Ro | 15.06 | 13.58 | |
| Room 7 | Main | Primary B | 12.07 | 14.56 | |
| Room 8 | Main | Bathroom | 8.59 | 11.18 | 4 Pc Bath |
| Room 9 | Main | Bedroom 2 | 16.17 | 9.68 | |
| Room 10 | Main | Bathroom | 6.79 | 7.28 | 2 Pc Ensuite |
| Washroom Type | No. of Pieces | Level |
| Washroom Type 1 | 2 | Main |
| Washroom Type 2 | 4 | Main |
| Washroom Type 3 | 0 | |
| Washroom Type 4 | 0 | |
| Washroom Type 5 | 0 |
| Total Area: | 0.00 |
| Approximatly Age: | 100+ |
| Property Type: | Detached |
| Style: | Bungalow |
| Exterior: | Wood |
| Garage Type: | Carport |
| (Parking/)Drive: | Private Do |
| Drive Parking Spaces: | 8 |
| Park #1 | |
| Parking Type: | Private Do |
| Park #2 | |
| Parking Type: | Private Do |
| Pool: | None |
| Approximatly Age: | 100+ |
| Approximatly Square Footage: | 1500-2000 |
| Property Features: | Park |
| CAC Included: | N |
| Water Included: | N |
| Cabel TV Included: | N |
| Common Elements Included: | N |
| Heat Included: | N |
| Parking Included: | N |
| Condo Tax Included: | N |
| Building Insurance Included: | N |
| Fireplace/Stove: | N |
| Heat Type: | Forced Air |
| Central Air Conditioning: | Central Air |
| Central Vac: | N |
| Laundry Level: | Syste |
| Ensuite Laundry: | F |
| Elevator Lift: | False |
| Sewers: | Septic |
| Water: | Drilled W |
| Water Supply Types: | Drilled Well |
$
%
Years
This calculator is for demonstration purposes only. Always consult a professional
financial advisor before making personal financial decisions.
| Although the information displayed is believed to be accurate, no warranties or representations are made of any kind. |
| EXP REALTY, BROKERAGE |
|
|

Aloysius Okafor
Sales Representative
Dir:
647-890-0712
Bus:
905-799-7000
Fax:
905-799-7001
| Virtual Tour | Book Showing | Email a Friend |
Jump To:
At a Glance:
| Type: | Freehold - Detached |
| Area: | Frontenac |
| Municipality: | Frontenac |
| Neighbourhood: | 47 - Frontenac South |
| Style: | Bungalow |
| Approximate Age: | 100+ |
| Tax: | $2,499 |
| Beds: | 2 |
| Baths: | 2 |
| Fireplace: | N |
| Pool: | None |
Locatin Map:
Payment Calculator:

