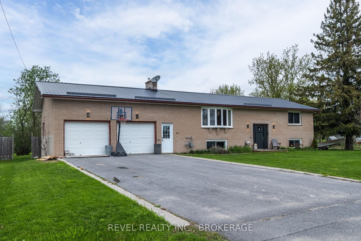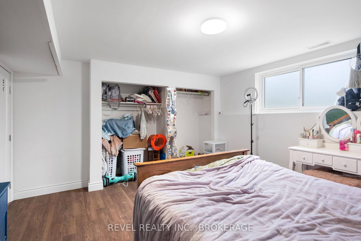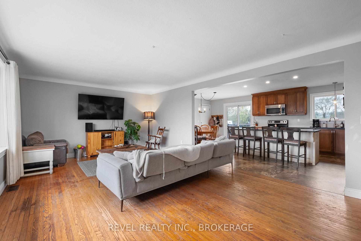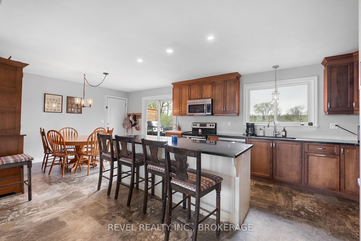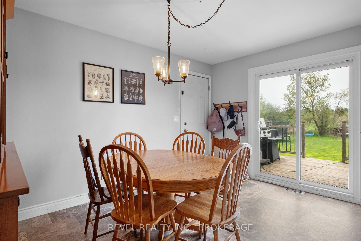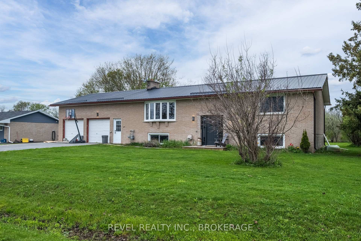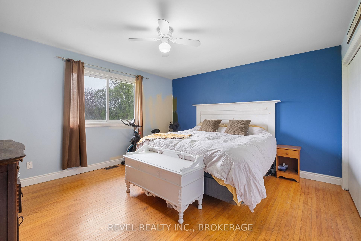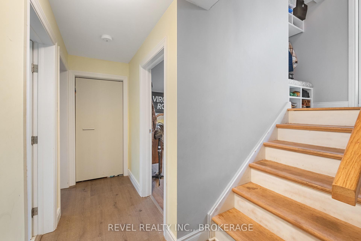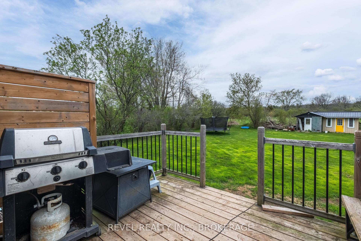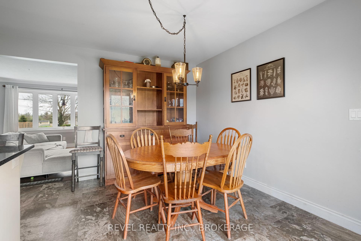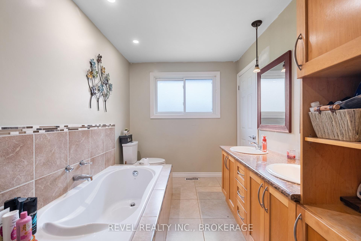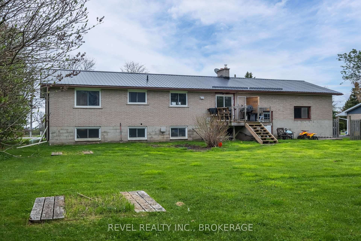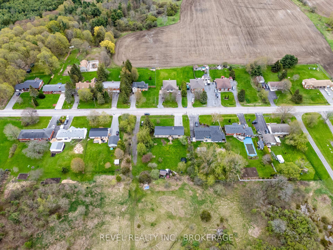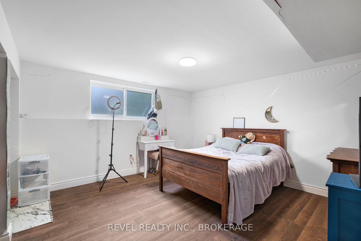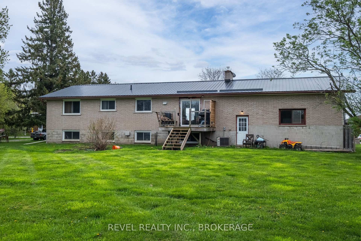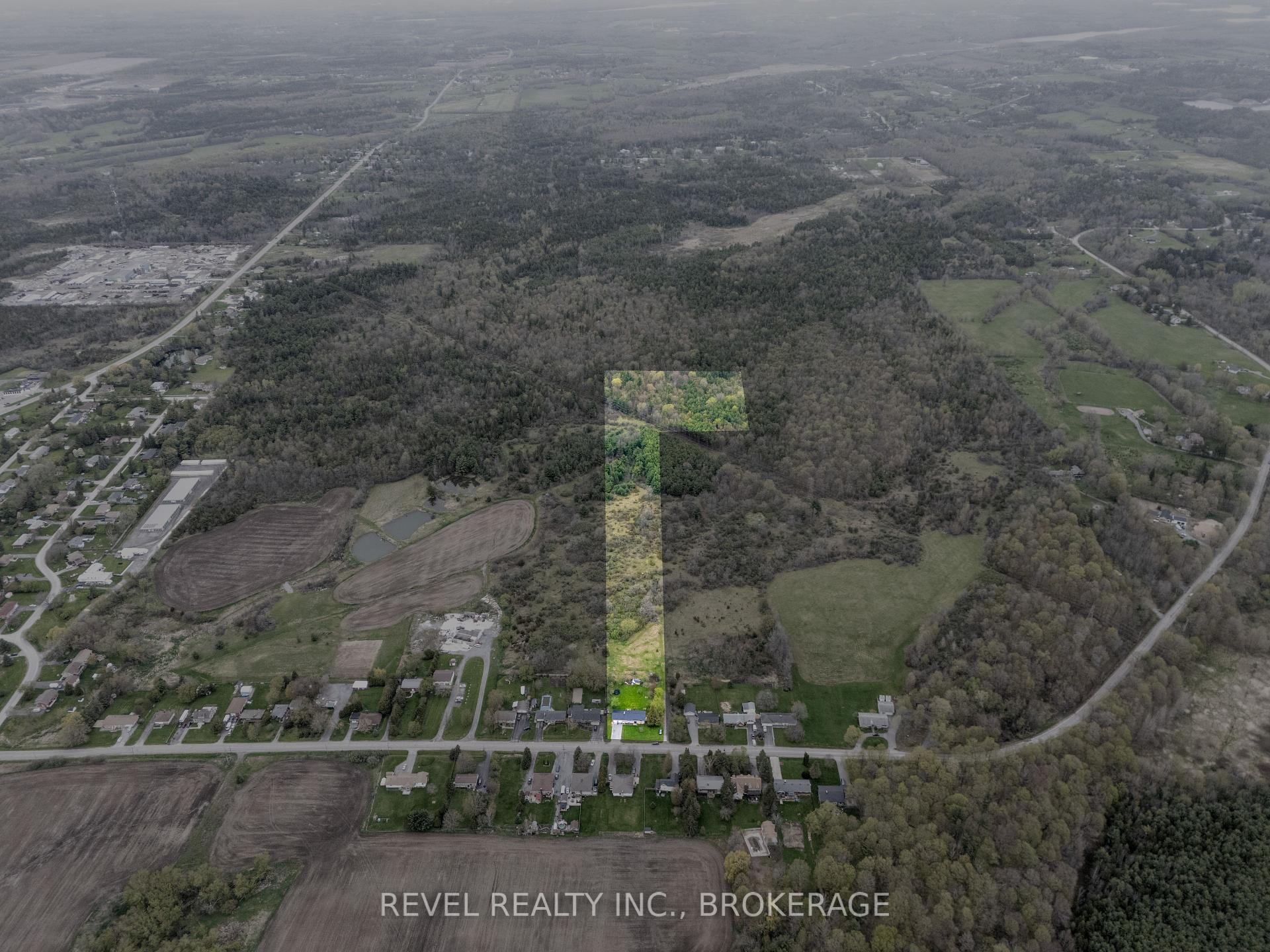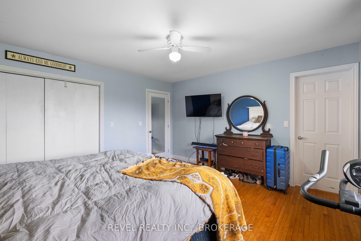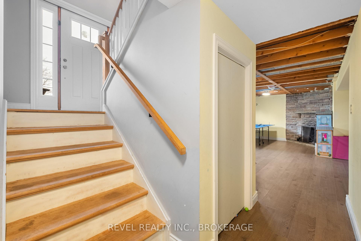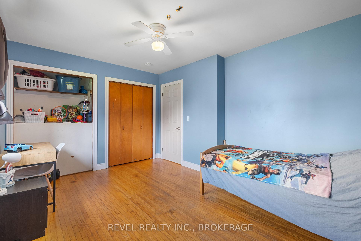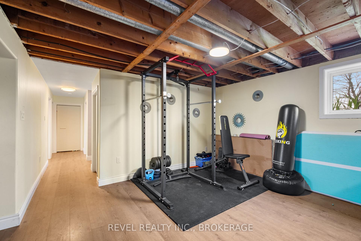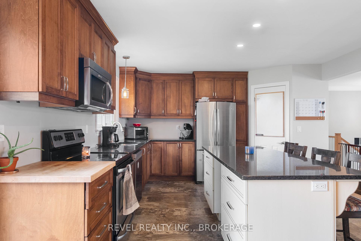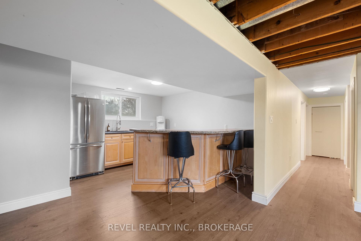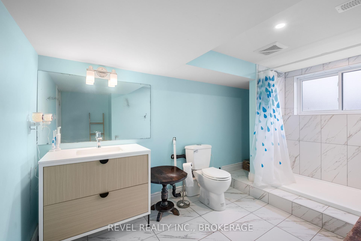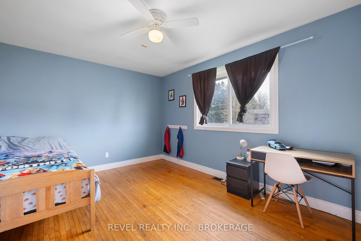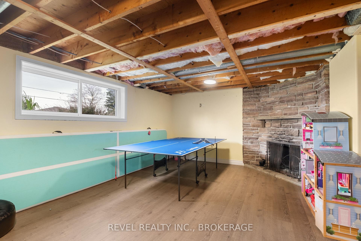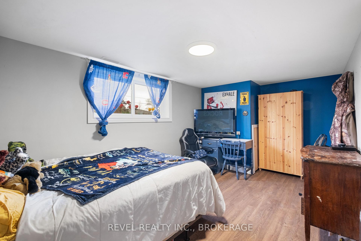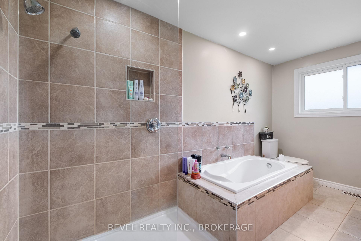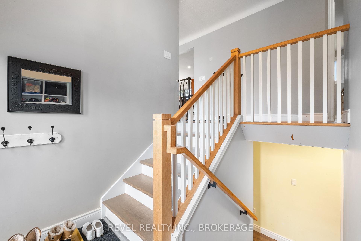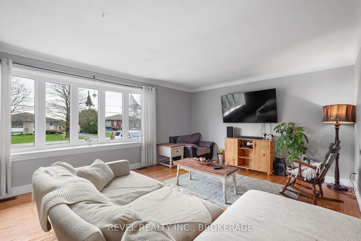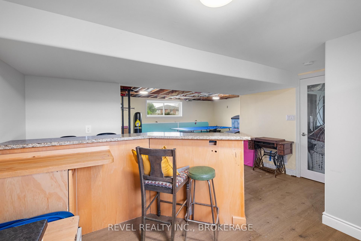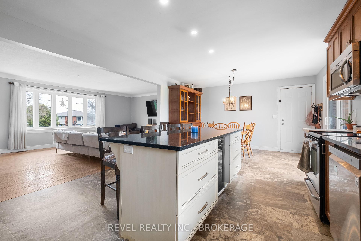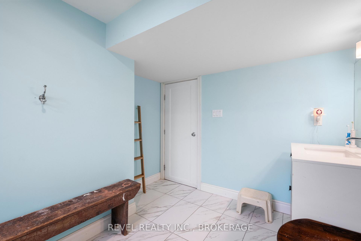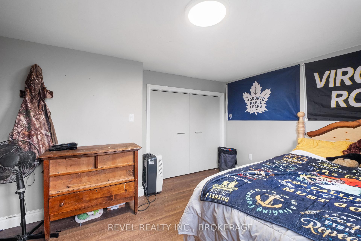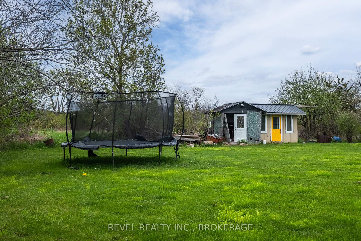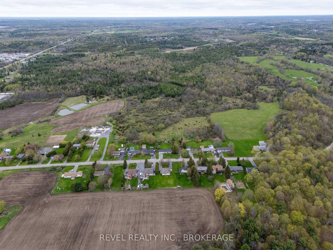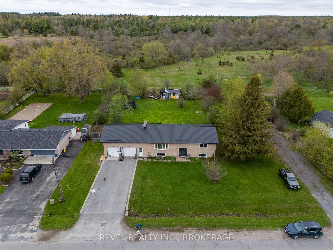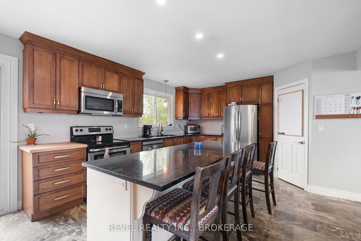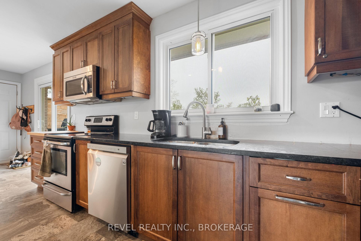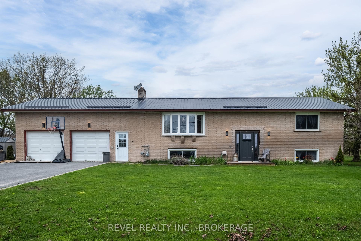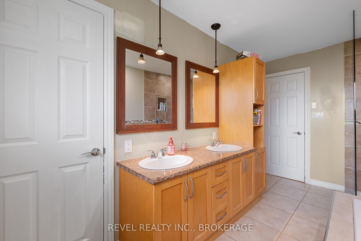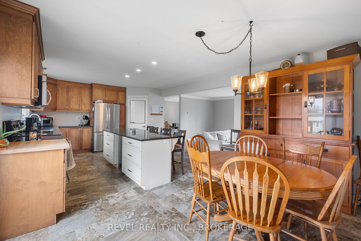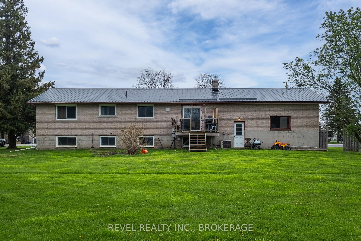$649,900
Available - For Sale
Listing ID: X12136506
1355 Sunnyside Road , Kingston, K7L 4V4, Frontenac
| A rare find within city limits - 10 acres, city convenience, and serious potential! This raised bungalow is full of opportunity! Located within Kingston city limits and just minutes to all amenities, this property offers the best of both worlds: space to roam and urban access. The main floor features a classic layout, while the lower level complete with its own separate entrance and second kitchen is perfect for in-law potential, a guest suite, or future income. Whether you're looking to renovate, expand, or invest in a property with land and flexibility, this is a rare chance to make your vision a reality. Enjoy the privacy and elbow room of country living with all the conveniences of city amenities just minutes away. Whether you're a savvy investor, hobbyist, or someone dreaming of a little land to call your own, this property is your blank canvas. With many recent upgrades including updated electrical, all flooring throughout, updated kitchen, opened up the main living area, new steel roof (2020) Most windows/doors, fully renovated basement bathroom, and entry stairs and railings! This is a fantastic opportunity for those looking to put their own stamp on a property!! |
| Price | $649,900 |
| Taxes: | $4121.00 |
| Assessment Year: | 2024 |
| Occupancy: | Owner |
| Address: | 1355 Sunnyside Road , Kingston, K7L 4V4, Frontenac |
| Directions/Cross Streets: | Sydenham Rd To Sunnyside Road |
| Rooms: | 6 |
| Rooms +: | 5 |
| Bedrooms: | 2 |
| Bedrooms +: | 2 |
| Family Room: | T |
| Basement: | Partially Fi, Walk-Up |
| Level/Floor | Room | Length(ft) | Width(ft) | Descriptions | |
| Room 1 | Main | Bathroom | 13.22 | 7.25 | |
| Room 2 | Main | Bedroom | 10.89 | 14.01 | |
| Room 3 | Main | Dining Ro | 13.22 | 8.79 | |
| Room 4 | Main | Kitchen | 13.22 | 15.09 | |
| Room 5 | Main | Living Ro | 13.25 | 21.45 | |
| Room 6 | Main | Primary B | 13.19 | 13.97 | |
| Room 7 | Main | Other | 6.07 | 18.24 | |
| Room 8 | Basement | Bathroom | 12.2 | 8.63 | |
| Room 9 | Basement | Other | 12.2 | 14.76 | B/I Bar |
| Room 10 | Basement | Bedroom | 12.2 | 13.05 | |
| Room 11 | Basement | Bedroom | 10.59 | 16.04 | |
| Room 12 | Basement | Laundry | 8.63 | 11.97 | |
| Room 13 | Basement | Recreatio | 13.51 | 21.12 | |
| Room 14 | Basement | Utility R | 3.58 | 7.64 |
| Washroom Type | No. of Pieces | Level |
| Washroom Type 1 | 5 | Main |
| Washroom Type 2 | 3 | Basement |
| Washroom Type 3 | 0 | |
| Washroom Type 4 | 0 | |
| Washroom Type 5 | 0 |
| Total Area: | 0.00 |
| Approximatly Age: | 51-99 |
| Property Type: | Detached |
| Style: | Bungalow-Raised |
| Exterior: | Brick |
| Garage Type: | Attached |
| (Parking/)Drive: | Private Do |
| Drive Parking Spaces: | 6 |
| Park #1 | |
| Parking Type: | Private Do |
| Park #2 | |
| Parking Type: | Private Do |
| Pool: | None |
| Other Structures: | Garden Shed |
| Approximatly Age: | 51-99 |
| Approximatly Square Footage: | 1100-1500 |
| Property Features: | Place Of Wor, Public Transit |
| CAC Included: | N |
| Water Included: | N |
| Cabel TV Included: | N |
| Common Elements Included: | N |
| Heat Included: | N |
| Parking Included: | N |
| Condo Tax Included: | N |
| Building Insurance Included: | N |
| Fireplace/Stove: | Y |
| Heat Type: | Forced Air |
| Central Air Conditioning: | Central Air |
| Central Vac: | N |
| Laundry Level: | Syste |
| Ensuite Laundry: | F |
| Elevator Lift: | False |
| Sewers: | Septic |
| Utilities-Hydro: | Y |
$
%
Years
This calculator is for demonstration purposes only. Always consult a professional
financial advisor before making personal financial decisions.
| Although the information displayed is believed to be accurate, no warranties or representations are made of any kind. |
| REVEL REALTY INC., BROKERAGE |
|
|

Aloysius Okafor
Sales Representative
Dir:
647-890-0712
Bus:
905-799-7000
Fax:
905-799-7001
| Virtual Tour | Book Showing | Email a Friend |
Jump To:
At a Glance:
| Type: | Freehold - Detached |
| Area: | Frontenac |
| Municipality: | Kingston |
| Neighbourhood: | 44 - City North of 401 |
| Style: | Bungalow-Raised |
| Approximate Age: | 51-99 |
| Tax: | $4,121 |
| Beds: | 2+2 |
| Baths: | 2 |
| Fireplace: | Y |
| Pool: | None |
Locatin Map:
Payment Calculator:

