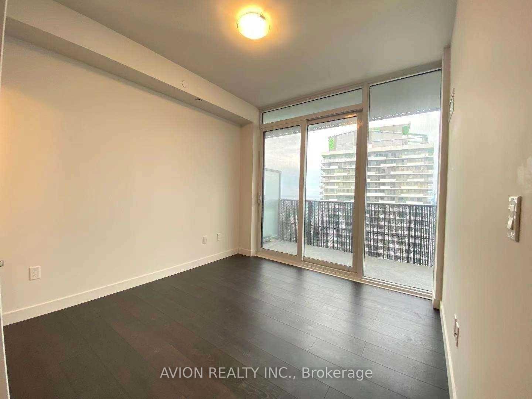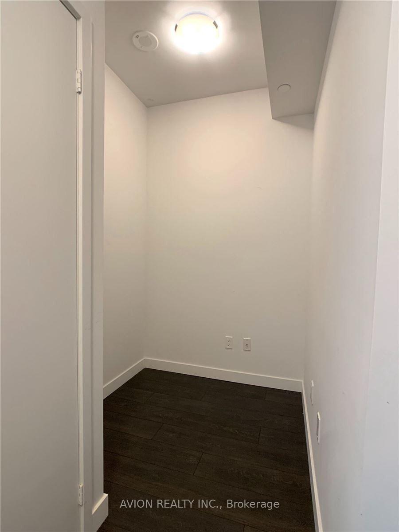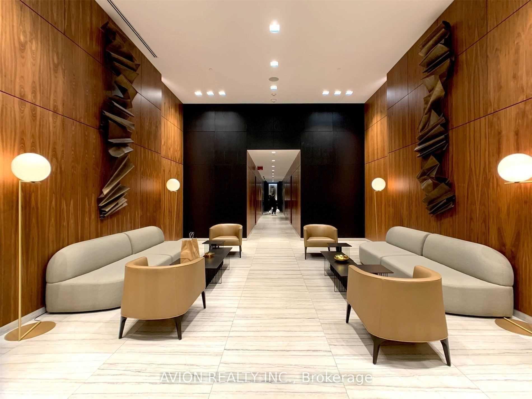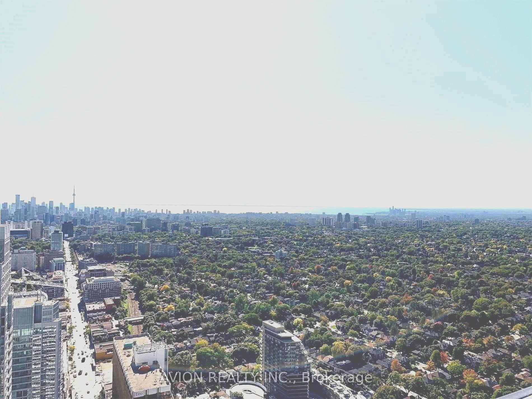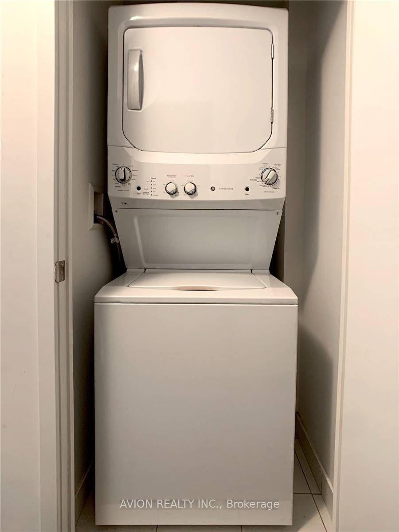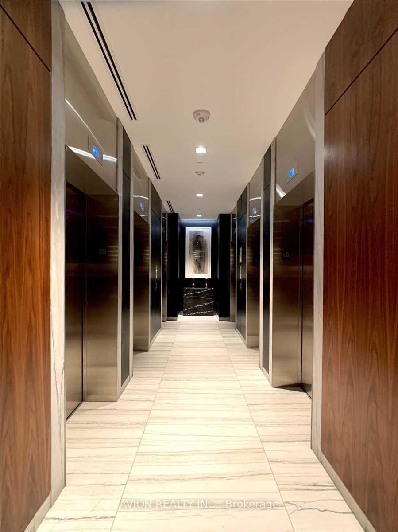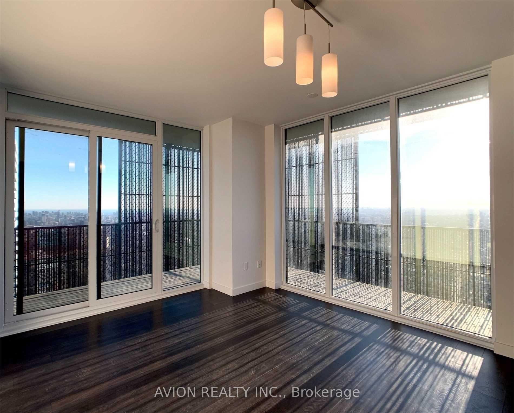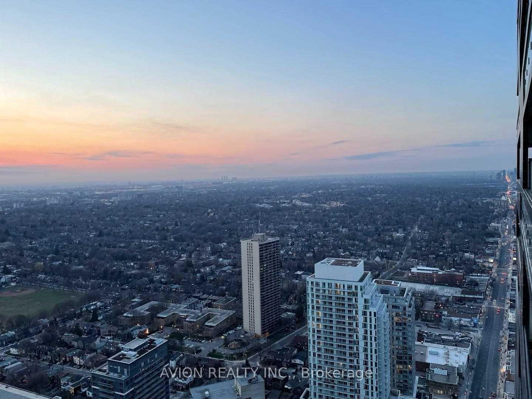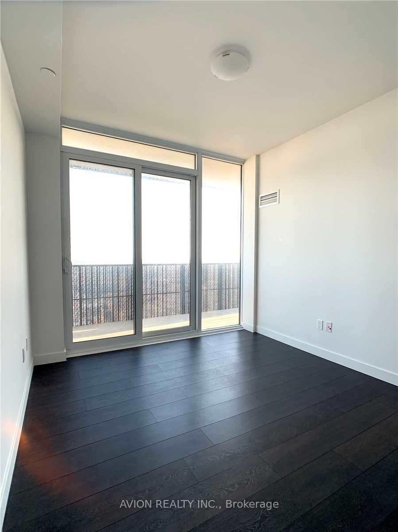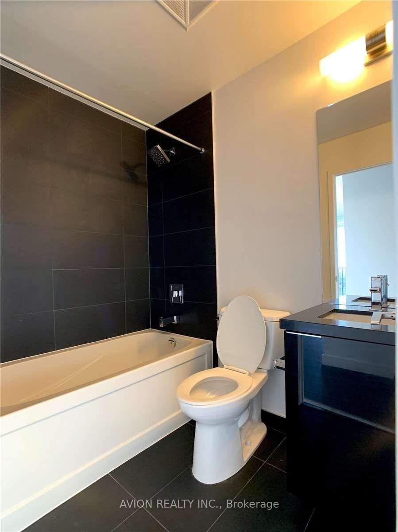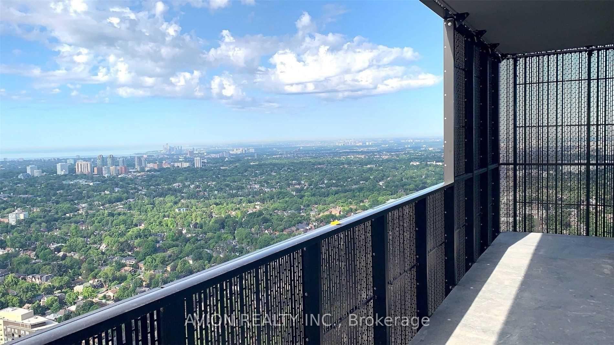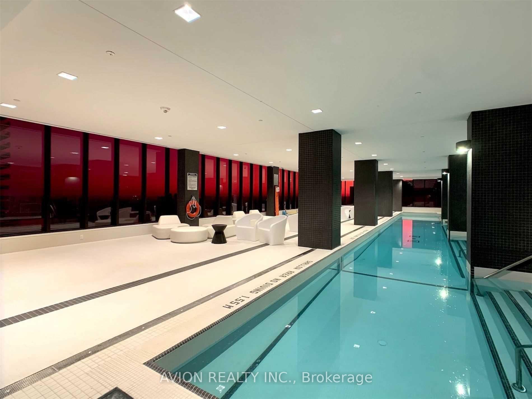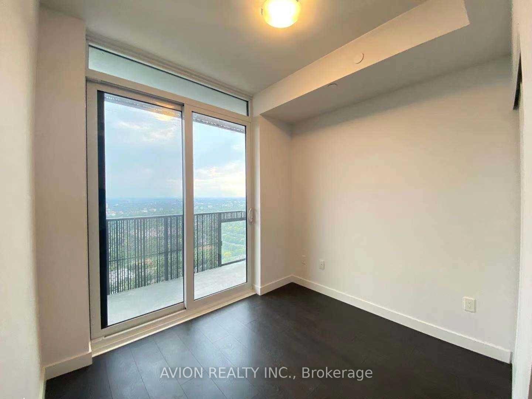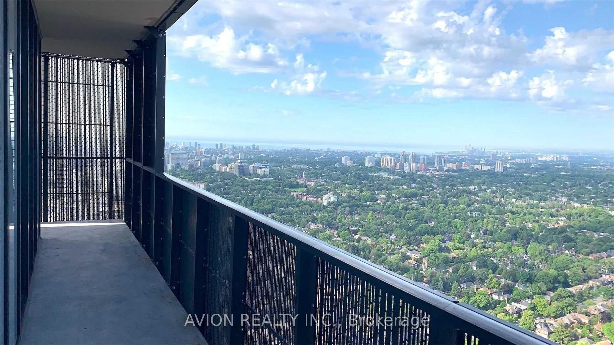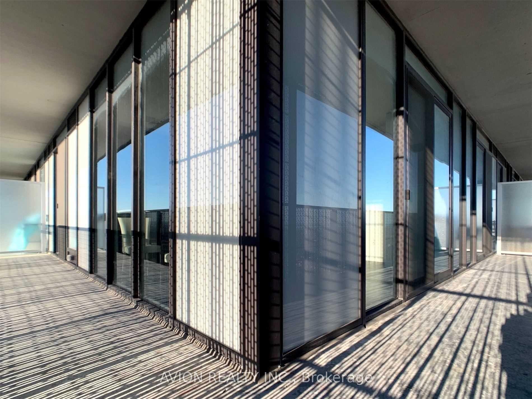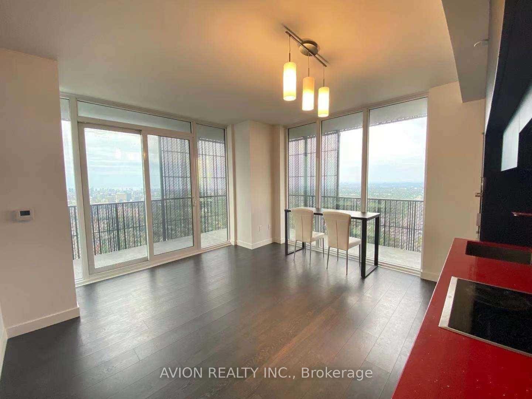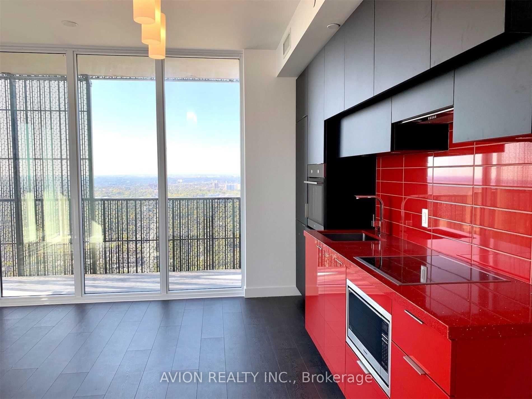$3,000
Available - For Rent
Listing ID: C12137723
8 Eglinton Aven East , Toronto, M4P 0C1, Toronto
| Yonge And Eglinton Landmark E-Condos! South-West 2Bed+1Den Corner Unit W/Unobstructed View. 734Sqft + 257Sqft Balcony, Total 991Sqft!! Open Concept Layouts Feature Contemporary Designer Kitchens W/Integrated Appliances And Ultra-Fashionable Finishes. Luxurious Party Lounges & Barbecue. Yoga/Boxing Studio. Swim In A Spectacular Glass Pool. Direct Access To Y/E Subway. Steps To Restaurants, Movie Theater, Shops, And More. Photos Are For Information Only. |
| Price | $3,000 |
| Taxes: | $0.00 |
| Occupancy: | Tenant |
| Address: | 8 Eglinton Aven East , Toronto, M4P 0C1, Toronto |
| Postal Code: | M4P 0C1 |
| Province/State: | Toronto |
| Directions/Cross Streets: | Yonge/Eglinton |
| Level/Floor | Room | Length(ft) | Width(ft) | Descriptions | |
| Room 1 | Ground | Living Ro | 15.58 | 14.2 | Laminate, W/O To Balcony |
| Room 2 | Ground | Dining Ro | 15.58 | 14.2 | Combined w/Living |
| Room 3 | Ground | Kitchen | 15.58 | 14.2 | Combined w/Dining, Laminate, Stainless Steel Appl |
| Room 4 | Ground | Primary B | 10.59 | 10 | Laminate, B/I Closet |
| Room 5 | Ground | Bedroom 2 | 8 | 8.99 | Laminate, W/O To Balcony |
| Room 6 | Ground | Den | 5.61 | 5.31 | Laminate |
| Washroom Type | No. of Pieces | Level |
| Washroom Type 1 | 4 | Flat |
| Washroom Type 2 | 3 | Flat |
| Washroom Type 3 | 0 | |
| Washroom Type 4 | 0 | |
| Washroom Type 5 | 0 |
| Total Area: | 0.00 |
| Approximatly Age: | 0-5 |
| Washrooms: | 2 |
| Heat Type: | Forced Air |
| Central Air Conditioning: | Central Air |
| Although the information displayed is believed to be accurate, no warranties or representations are made of any kind. |
| AVION REALTY INC. |
|
|

Aloysius Okafor
Sales Representative
Dir:
647-890-0712
Bus:
905-799-7000
Fax:
905-799-7001
| Book Showing | Email a Friend |
Jump To:
At a Glance:
| Type: | Com - Condo Apartment |
| Area: | Toronto |
| Municipality: | Toronto C03 |
| Neighbourhood: | Yonge-Eglinton |
| Style: | Apartment |
| Approximate Age: | 0-5 |
| Beds: | 2+1 |
| Baths: | 2 |
| Fireplace: | N |
Locatin Map:

