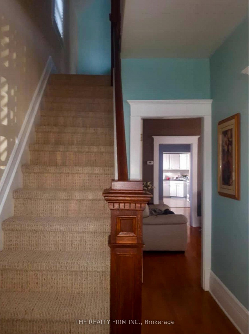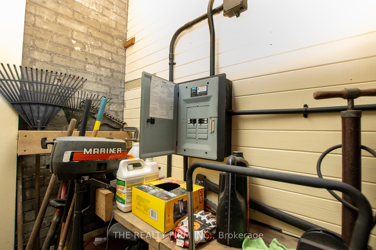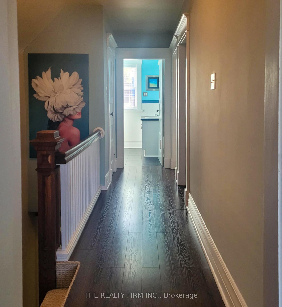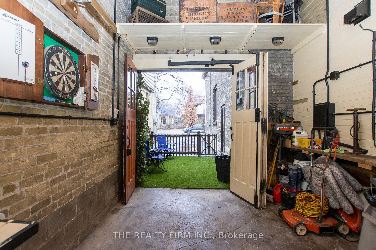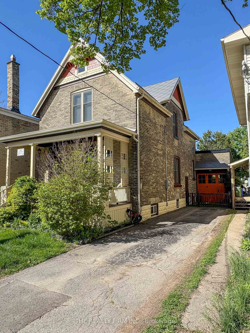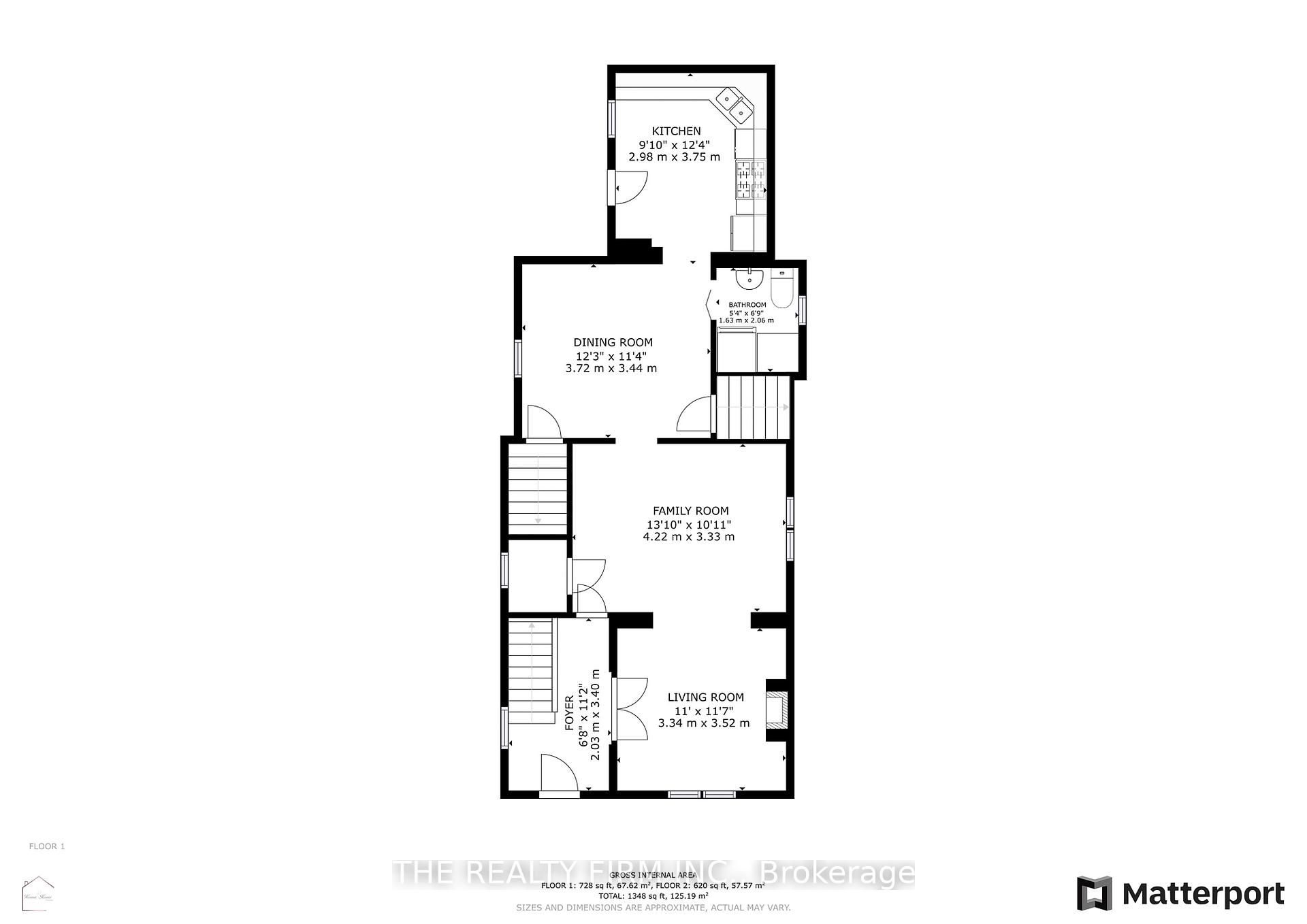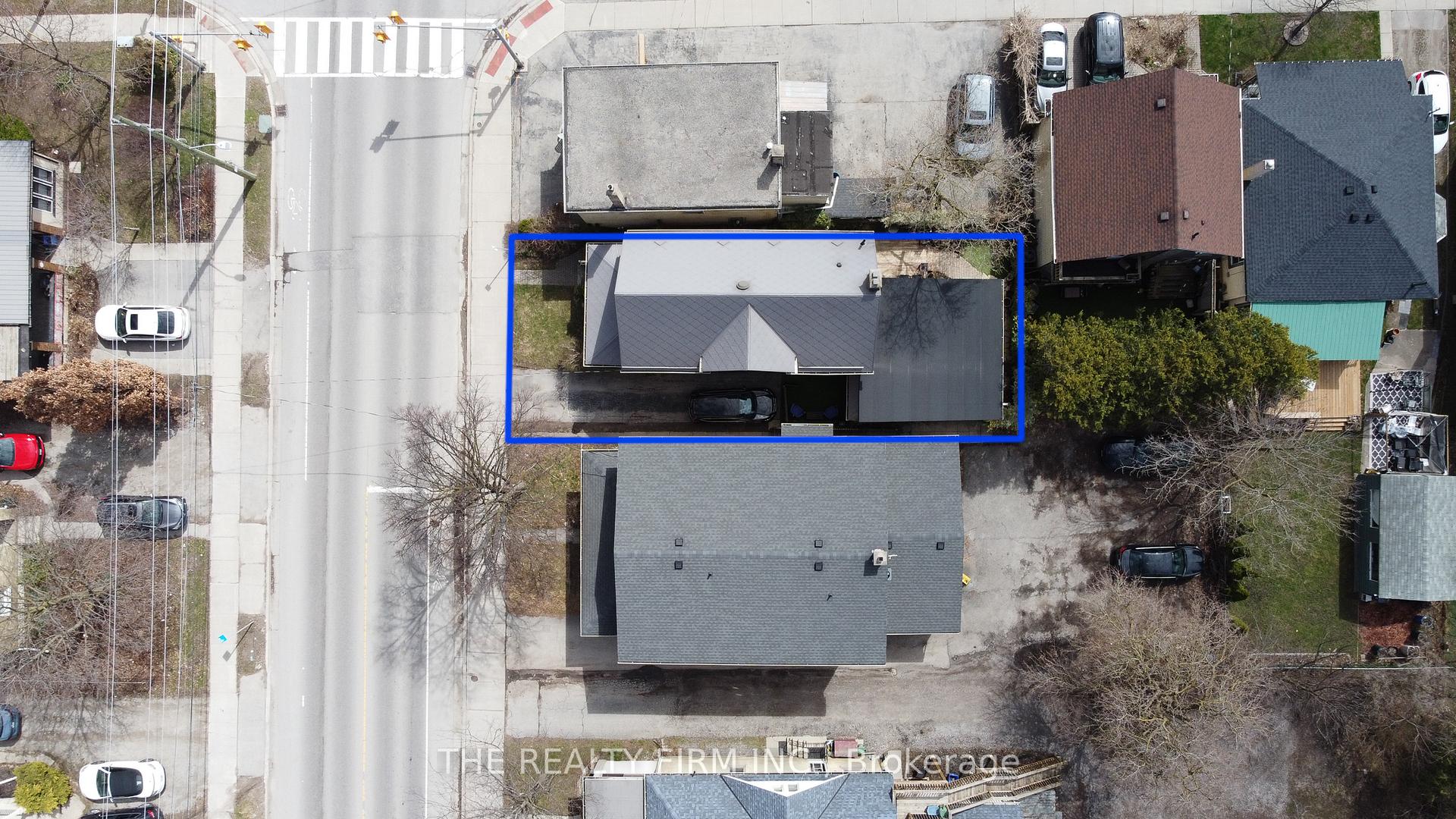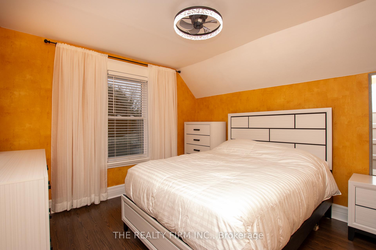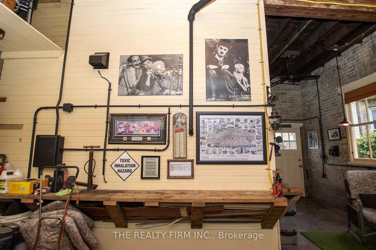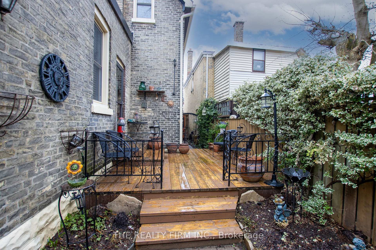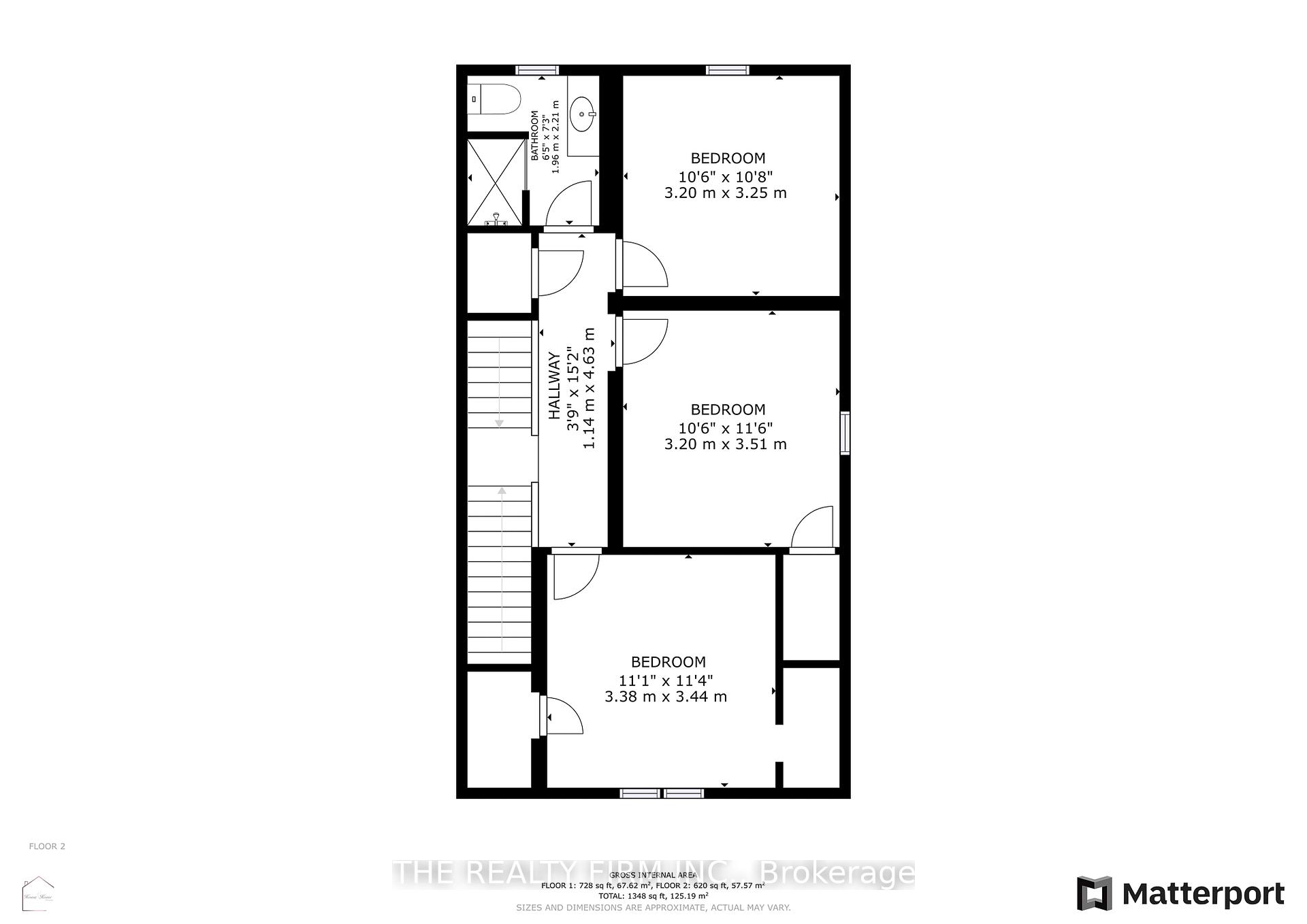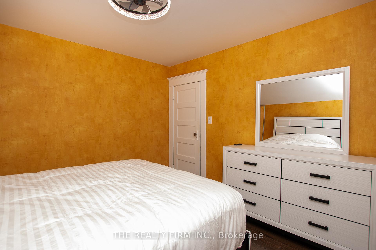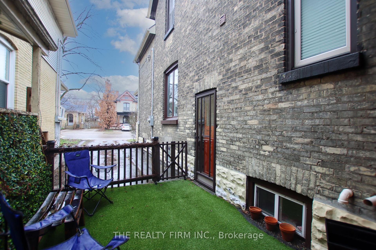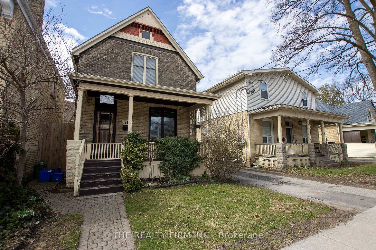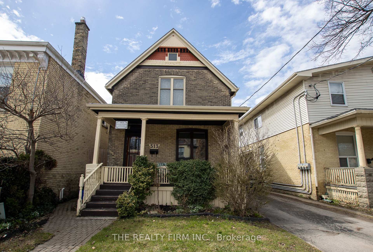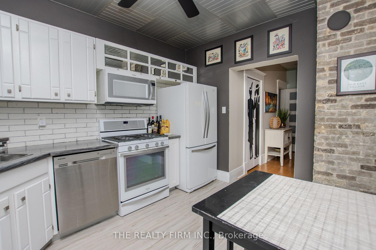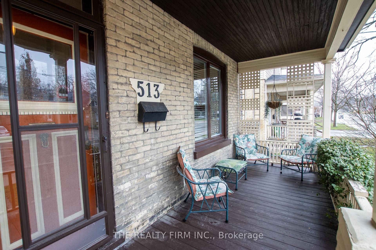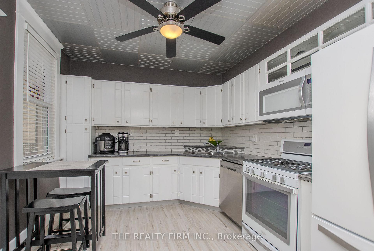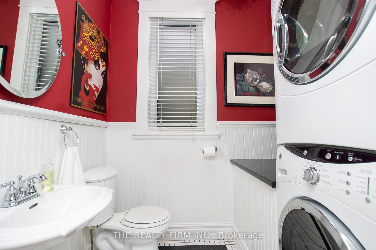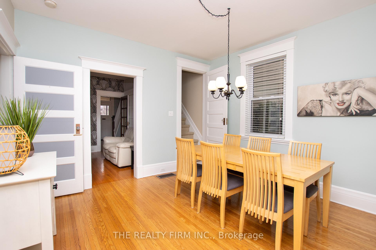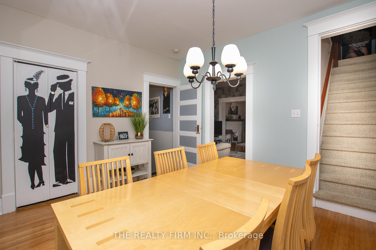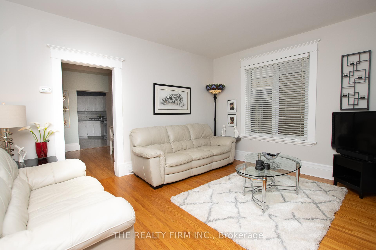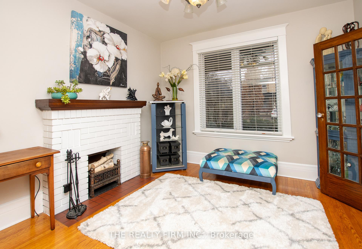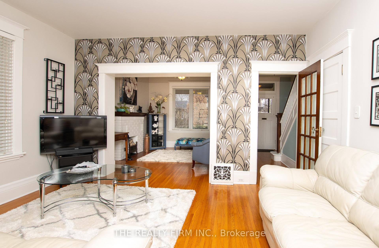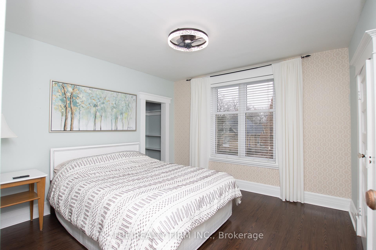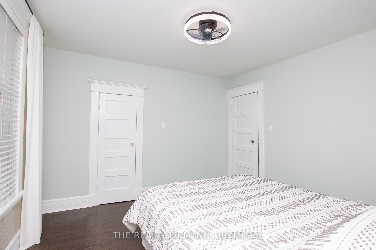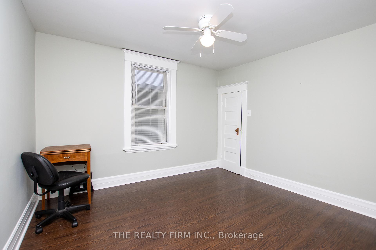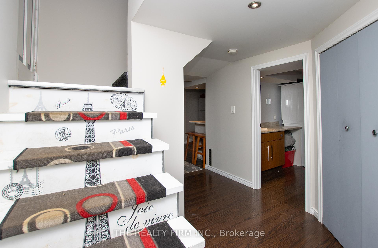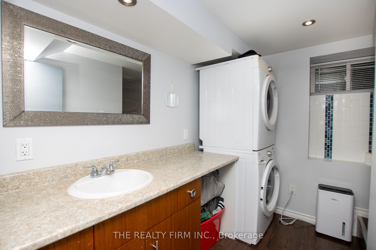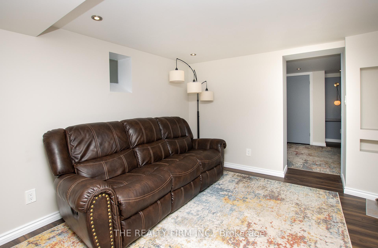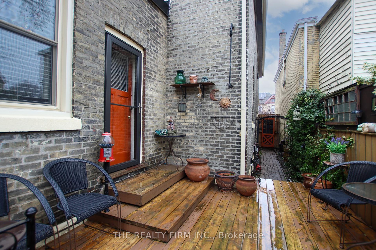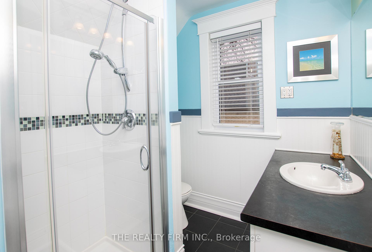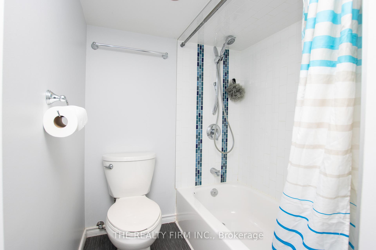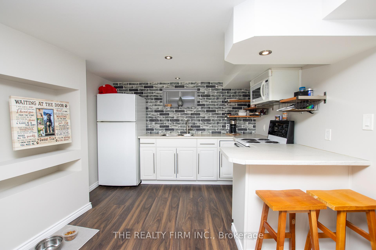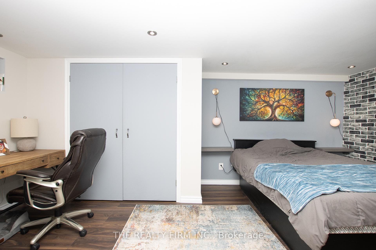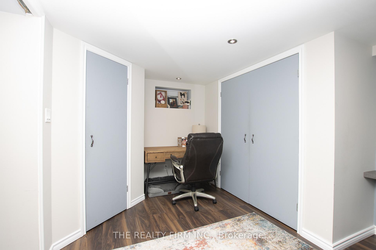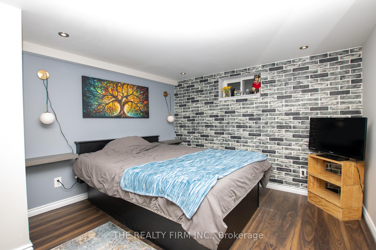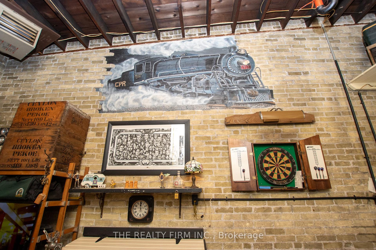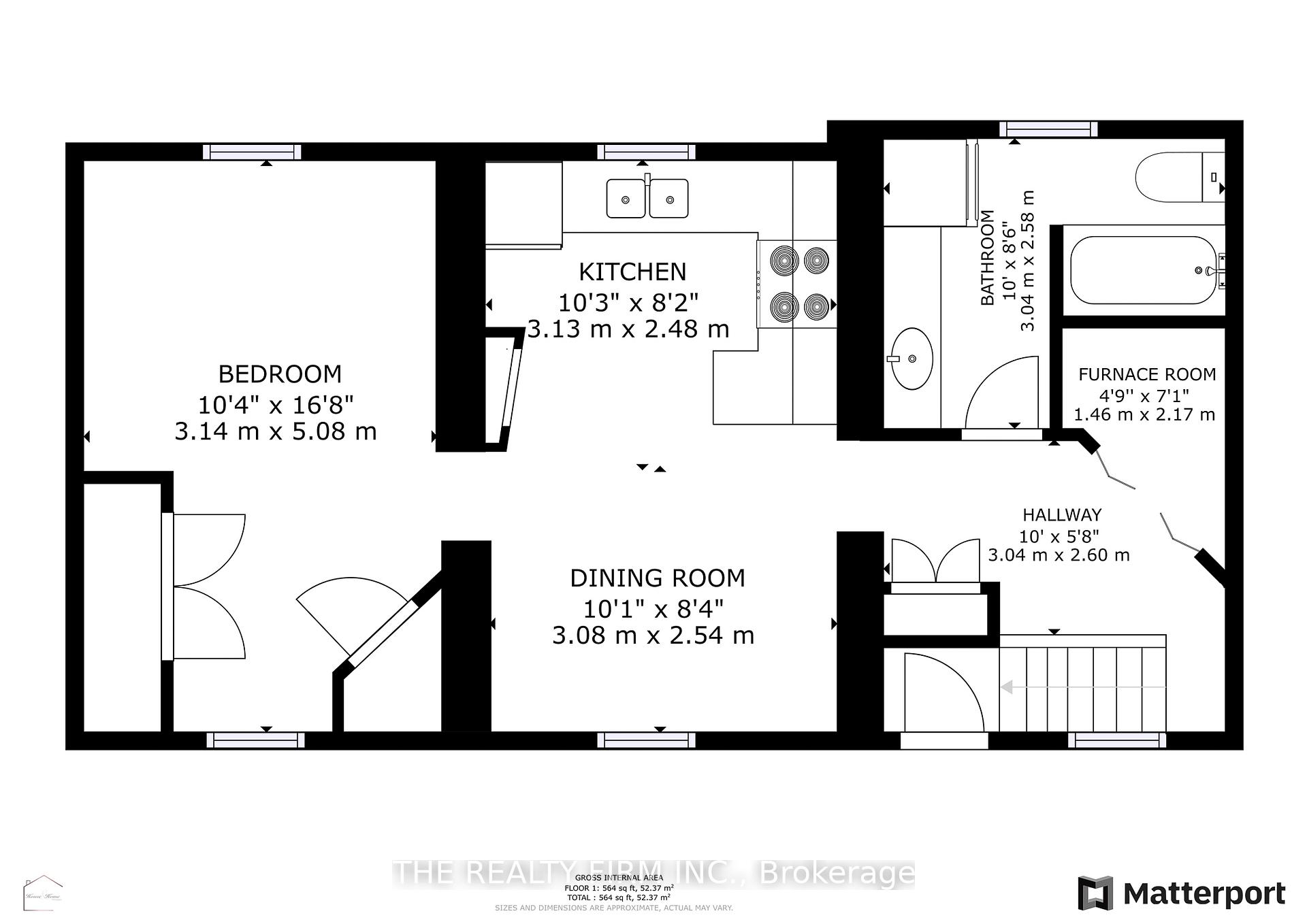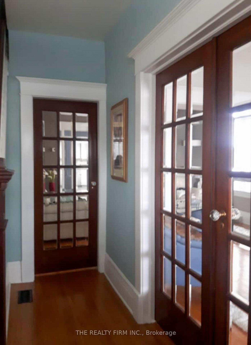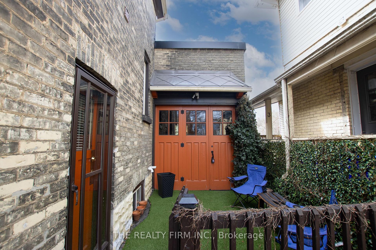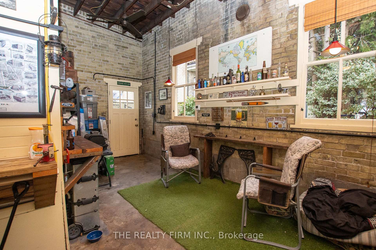$599,999
Available - For Sale
Listing ID: X12137725
513 Quebec Stre , London East, N5W 3Y8, Middlesex
| Welcome to this move-in ready gem nestled in the vibrant heart of Old East Village! This spacious two-story home offers incredible flexibility with an in-law suite/income potential perfect for multi-generational living or savvy investors. Upstairs, you'll find 3 bright bedrooms, 1.5 bathrooms, and a separate laundry area, offering comfort and convenience for everyday living. The lower level features a fully self-contained 1-bedroom, 1-bathroom unit, also with its own laundry ideal for guests, tenants, or extended family. This home is rich with character and comes complete with an attached heated garage that comes with its own panel and a unique sense of history. With the metal roof update this house is fully loaded. Located just steps from the Western Fair District, 100 Kellogg Lane, the upcoming Hard Rock Hotel, and surrounded by local breweries and artisan shops, you'll be immersed in the energy and charm that make OEV one of London's most exciting neighborhoods. Whether you're looking to settle into a vibrant community or make a smart investment, this property checks all the boxes. |
| Price | $599,999 |
| Taxes: | $2564.20 |
| Assessment Year: | 2024 |
| Occupancy: | Owner |
| Address: | 513 Quebec Stre , London East, N5W 3Y8, Middlesex |
| Directions/Cross Streets: | Dundas |
| Rooms: | 9 |
| Rooms +: | 4 |
| Bedrooms: | 3 |
| Bedrooms +: | 1 |
| Family Room: | T |
| Basement: | Separate Ent |
| Level/Floor | Room | Length(ft) | Width(ft) | Descriptions | |
| Room 1 | Basement | Bathroom | 9.97 | 11.51 | |
| Room 2 | Basement | Living Ro | 10.1 | 8.33 | |
| Room 3 | Basement | Kitchen | 10.27 | 8.13 | |
| Room 4 | Basement | Bedroom | 10.3 | 16.66 | |
| Room 5 | Main | Living Ro | 10.96 | 11.55 | |
| Room 6 | Main | Family Ro | 13.84 | 10.92 | |
| Room 7 | Main | Dining Ro | 12.2 | 11.28 | |
| Room 8 | Main | Bathroom | 5.35 | 6.76 | |
| Room 9 | Main | Kitchen | 9.77 | 12.3 | |
| Room 10 | Second | Bedroom | 11.09 | 11.28 | |
| Room 11 | Second | Bedroom 2 | 10.5 | 11.51 | |
| Room 12 | Second | Bedroom 3 | 10.5 | 10.66 | |
| Room 13 | Second | Bathroom | 6.43 | 7.25 |
| Washroom Type | No. of Pieces | Level |
| Washroom Type 1 | 3 | Second |
| Washroom Type 2 | 2 | Main |
| Washroom Type 3 | 3 | Basement |
| Washroom Type 4 | 0 | |
| Washroom Type 5 | 0 |
| Total Area: | 0.00 |
| Property Type: | Detached |
| Style: | 2-Storey |
| Exterior: | Brick |
| Garage Type: | Attached |
| (Parking/)Drive: | Private |
| Drive Parking Spaces: | 3 |
| Park #1 | |
| Parking Type: | Private |
| Park #2 | |
| Parking Type: | Private |
| Pool: | None |
| Approximatly Square Footage: | 1100-1500 |
| CAC Included: | N |
| Water Included: | N |
| Cabel TV Included: | N |
| Common Elements Included: | N |
| Heat Included: | N |
| Parking Included: | N |
| Condo Tax Included: | N |
| Building Insurance Included: | N |
| Fireplace/Stove: | N |
| Heat Type: | Forced Air |
| Central Air Conditioning: | None |
| Central Vac: | N |
| Laundry Level: | Syste |
| Ensuite Laundry: | F |
| Sewers: | Sewer |
$
%
Years
This calculator is for demonstration purposes only. Always consult a professional
financial advisor before making personal financial decisions.
| Although the information displayed is believed to be accurate, no warranties or representations are made of any kind. |
| THE REALTY FIRM INC. |
|
|

Aloysius Okafor
Sales Representative
Dir:
647-890-0712
Bus:
905-799-7000
Fax:
905-799-7001
| Virtual Tour | Book Showing | Email a Friend |
Jump To:
At a Glance:
| Type: | Freehold - Detached |
| Area: | Middlesex |
| Municipality: | London East |
| Neighbourhood: | East G |
| Style: | 2-Storey |
| Tax: | $2,564.2 |
| Beds: | 3+1 |
| Baths: | 3 |
| Fireplace: | N |
| Pool: | None |
Locatin Map:
Payment Calculator:

