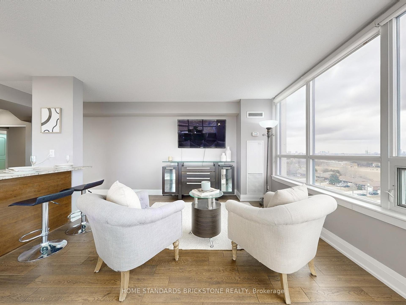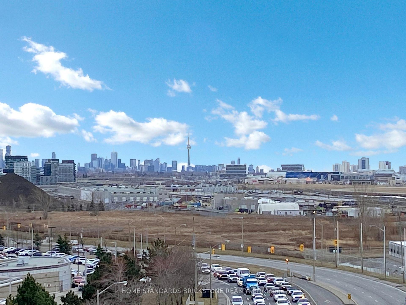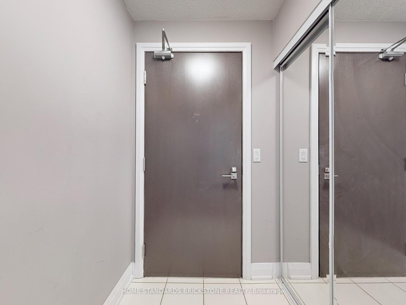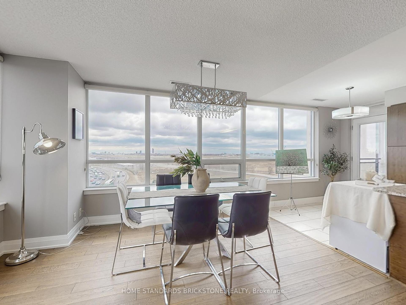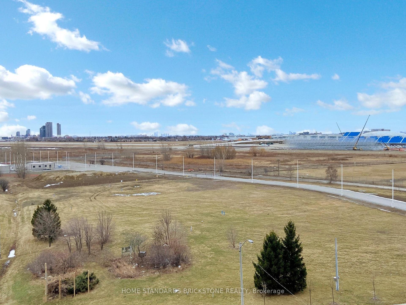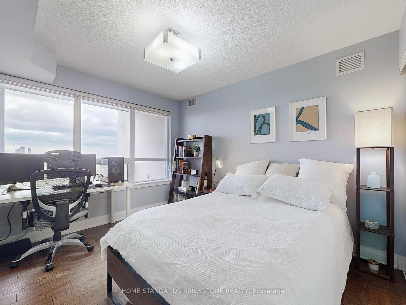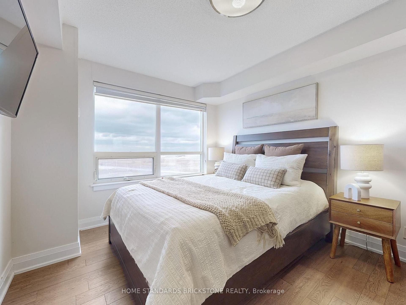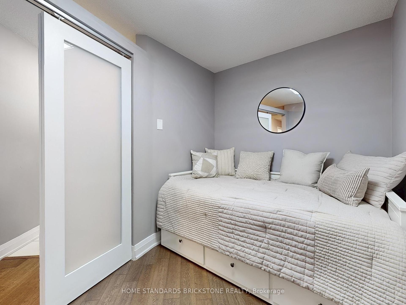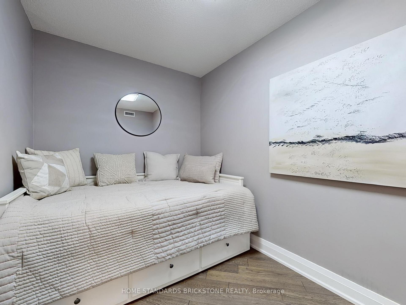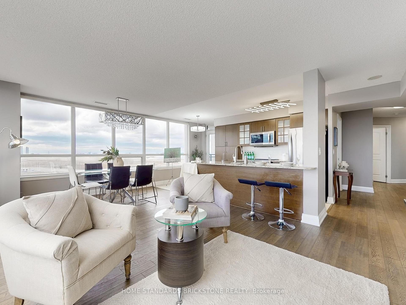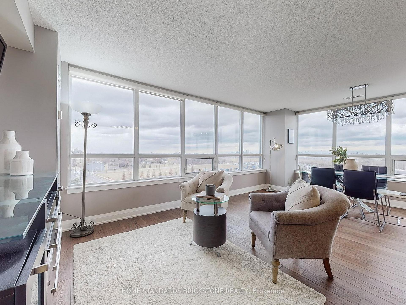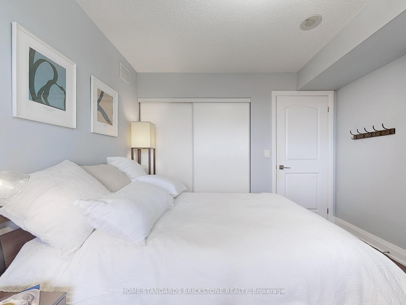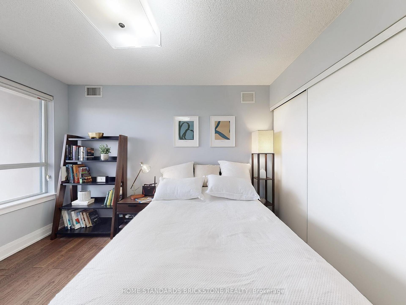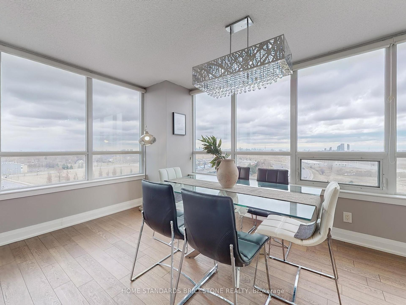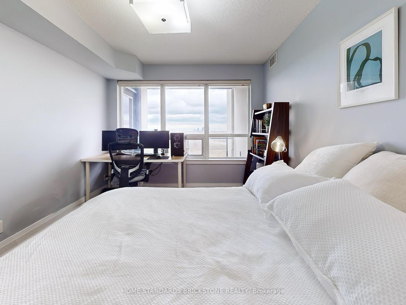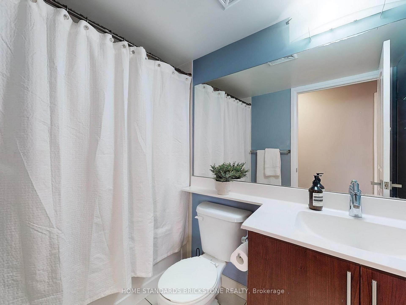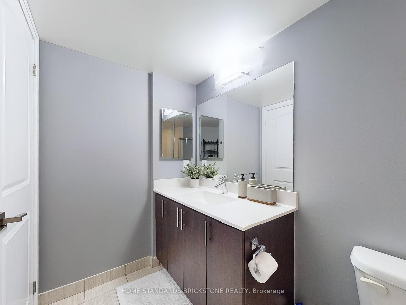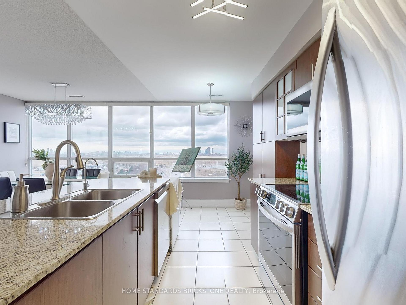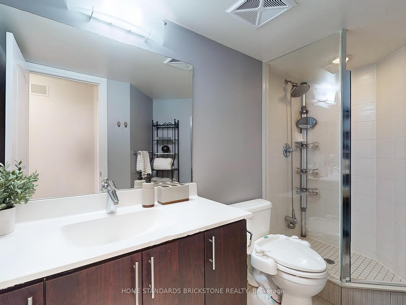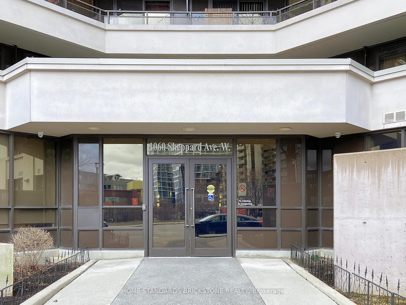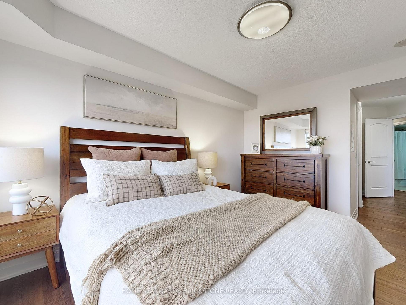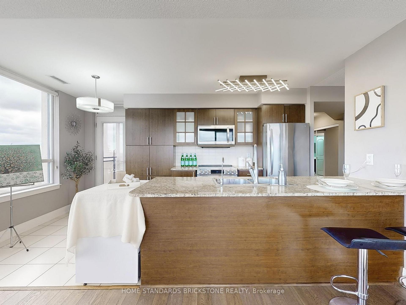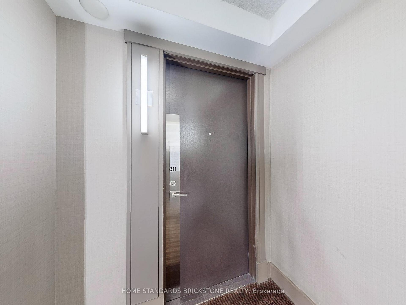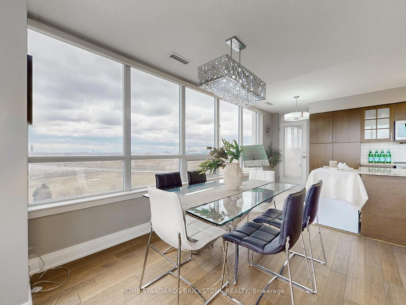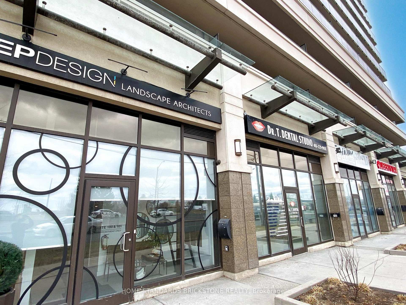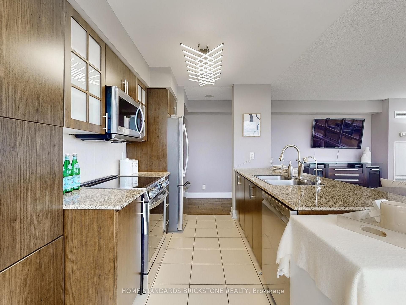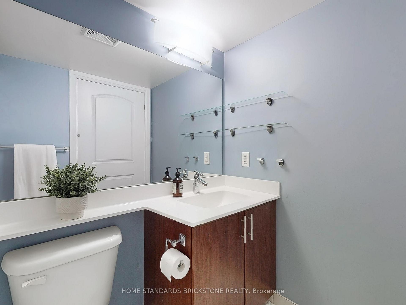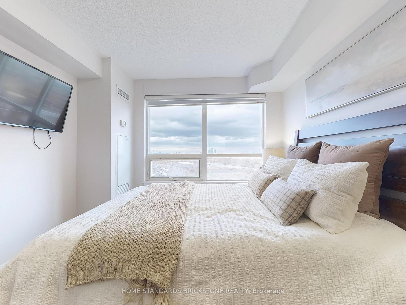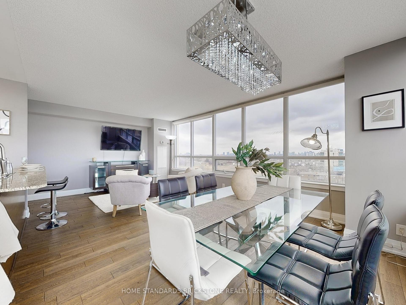$768,800
Available - For Sale
Listing ID: W12137729
1060 Sheppard Aven West , Toronto, M3J 0G7, Toronto
| Bright! Spacious! 1,180 sq. ft. corner unit features 2 bedrooms and a Den (Den Can be used a third room), offering an unobstructed SOUTHEAST view. It boasts an excellent location, just steps from the subway. Residents can enjoy over 5,000 sq. ft. of fitness and recreational amenities. The open-concept, family-sized kitchen seamlessly connects to a 110 sq. ft. balcony. With easy access to the 572-acre Downsview Park, Yorkdale Mall, and the upcoming subway extension to York University, convenience is at its best. Additionally, the unit includes one parking space and one locker for extra storage. |
| Price | $768,800 |
| Taxes: | $4126.76 |
| Occupancy: | Owner |
| Address: | 1060 Sheppard Aven West , Toronto, M3J 0G7, Toronto |
| Postal Code: | M3J 0G7 |
| Province/State: | Toronto |
| Directions/Cross Streets: | Sheppard St W And Allen Rd |
| Level/Floor | Room | Length(ft) | Width(ft) | Descriptions | |
| Room 1 | Flat | Living Ro | 20.01 | 12.07 | Laminate, W/O To Balcony, South View |
| Room 2 | Flat | Dining Ro | 20.01 | 12.07 | Laminate, Combined w/Living |
| Room 3 | Flat | Kitchen | 15.42 | 8.2 | Granite Counters, Breakfast Bar |
| Room 4 | Flat | Primary B | 12.99 | 10 | Laminate, Walk-In Closet(s) |
| Room 5 | Flat | Bedroom 2 | 11.09 | 9.09 | Laminate, Closet |
| Room 6 | Flat | Den | 12.96 | 8.2 | Laminate, Sliding Doors |
| Washroom Type | No. of Pieces | Level |
| Washroom Type 1 | 4 | |
| Washroom Type 2 | 3 | |
| Washroom Type 3 | 0 | |
| Washroom Type 4 | 0 | |
| Washroom Type 5 | 0 |
| Total Area: | 0.00 |
| Washrooms: | 2 |
| Heat Type: | Forced Air |
| Central Air Conditioning: | Central Air |
$
%
Years
This calculator is for demonstration purposes only. Always consult a professional
financial advisor before making personal financial decisions.
| Although the information displayed is believed to be accurate, no warranties or representations are made of any kind. |
| HOME STANDARDS BRICKSTONE REALTY |
|
|

Aloysius Okafor
Sales Representative
Dir:
647-890-0712
Bus:
905-799-7000
Fax:
905-799-7001
| Book Showing | Email a Friend |
Jump To:
At a Glance:
| Type: | Com - Condo Apartment |
| Area: | Toronto |
| Municipality: | Toronto W05 |
| Neighbourhood: | Downsview-Roding-CFB |
| Style: | Apartment |
| Tax: | $4,126.76 |
| Maintenance Fee: | $863.52 |
| Beds: | 2+1 |
| Baths: | 2 |
| Fireplace: | N |
Locatin Map:
Payment Calculator:

