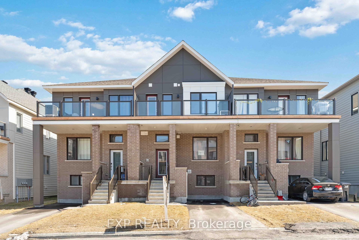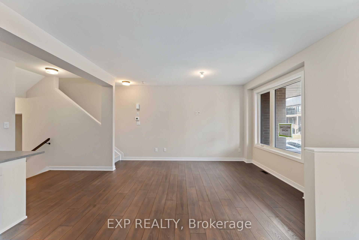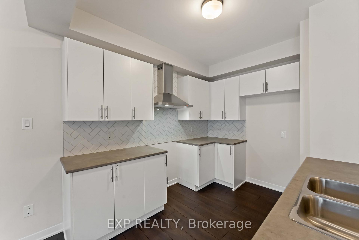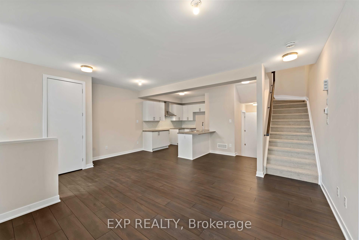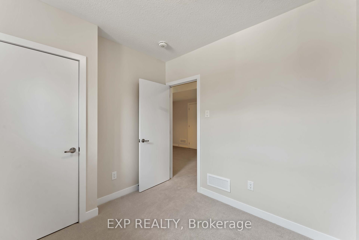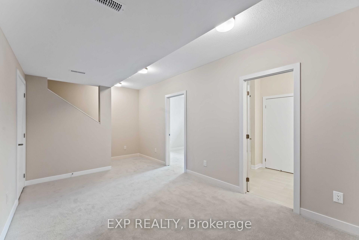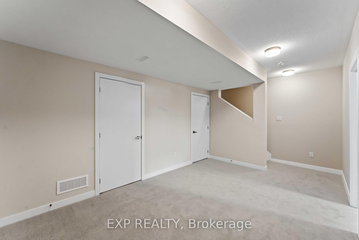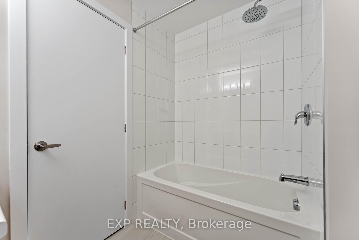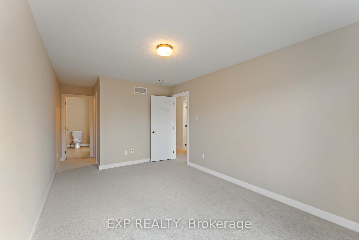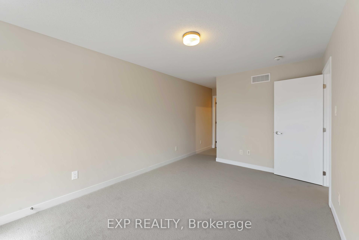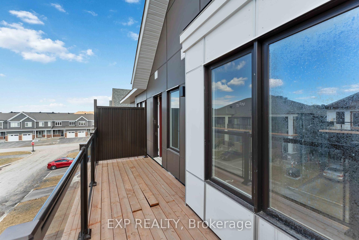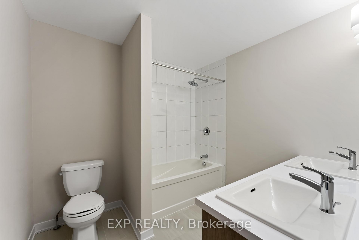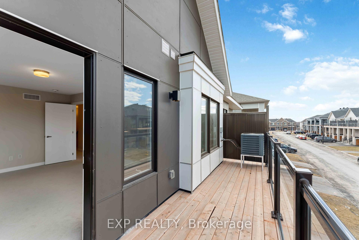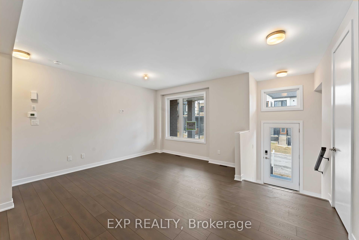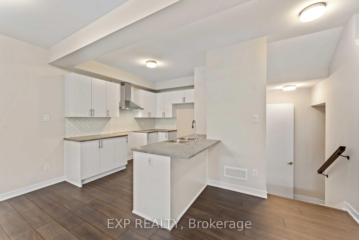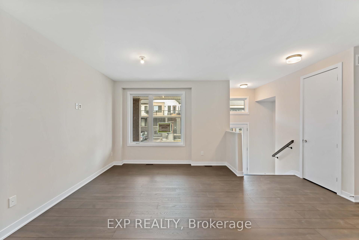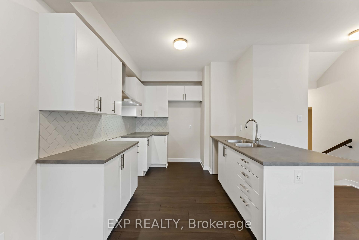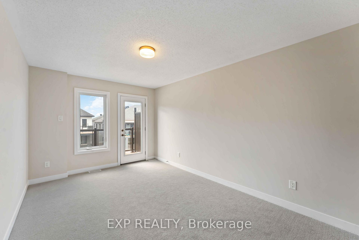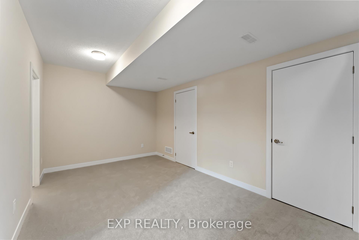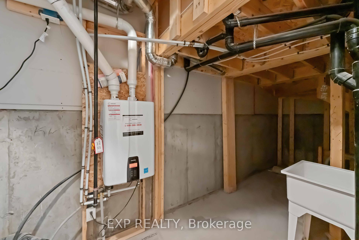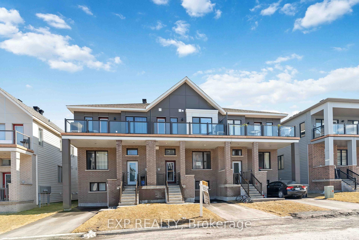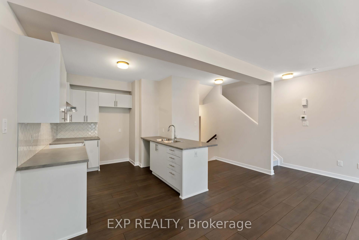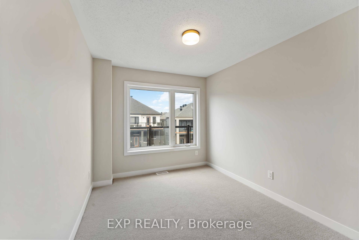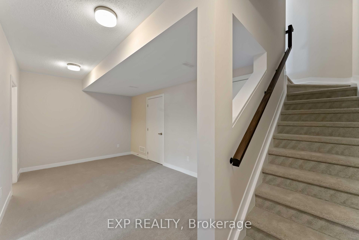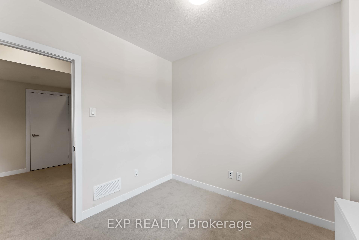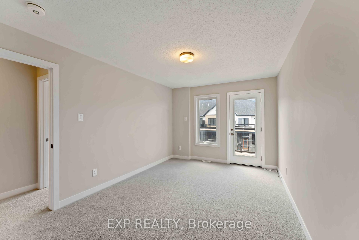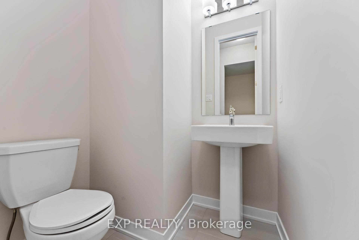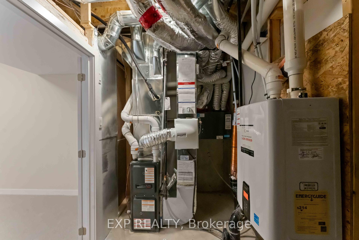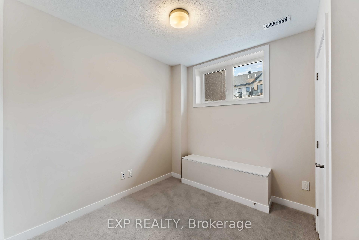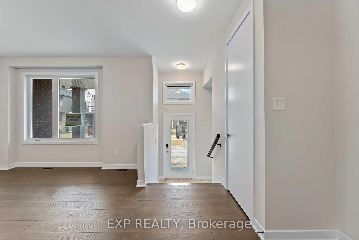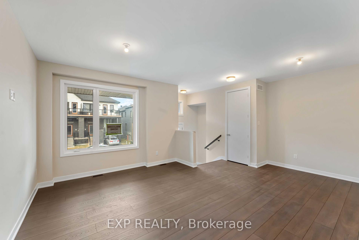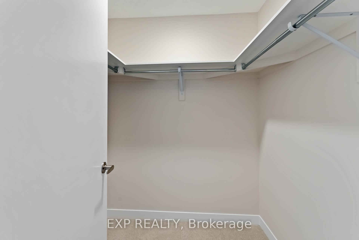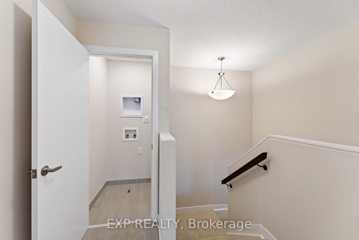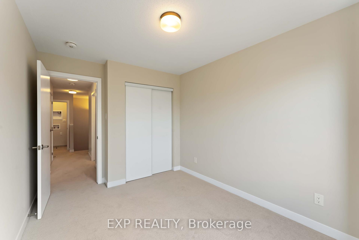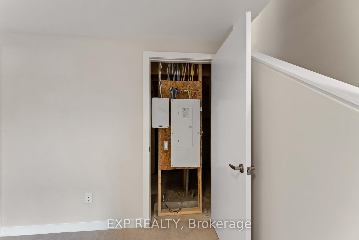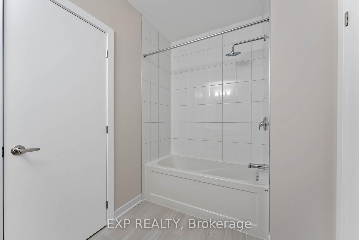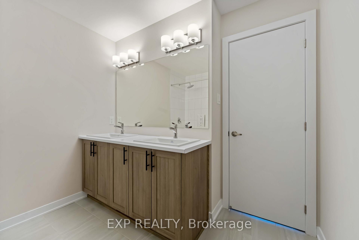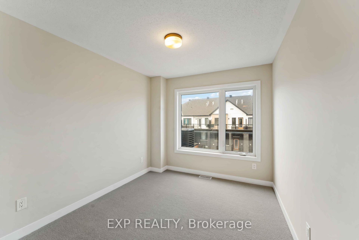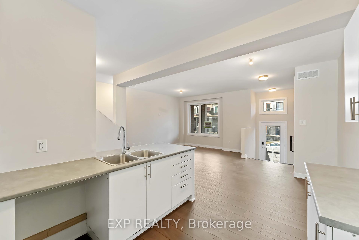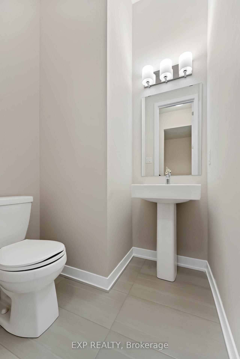$569,990
Available - For Sale
Listing ID: X12082393
209 Speckled Alder Row , Barrhaven, K2J 7G8, Ottawa
| Welcome to this beautiful, newly built 3-bedroom, 4-bathroom townhome in the heart of Barrhaven's popular Half Moon Bay neighborhood! Step into a bright, open-concept main floor designed for modern living. Upstairs, the spacious primary bedroom offers a private ensuite, while a second large bedroom, full bathroom, convenient laundry area, and a private balcony round out the upper level ideal for quiet mornings or evening unwinding. The finished lower level adds even more flexibility, perfect for a home office, media space, or cozy family lounge. Located in a vibrant, family-oriented community, this home puts you close to top-rated schools, parks, shopping, and recreation centers. Don't miss this opportunity to own a standout home in one of Barrhaven's most desirable communities. Book your private showing today! |
| Price | $569,990 |
| Taxes: | $3228.00 |
| Assessment Year: | 2024 |
| Occupancy: | Vacant |
| Address: | 209 Speckled Alder Row , Barrhaven, K2J 7G8, Ottawa |
| Acreage: | Not Appl |
| Directions/Cross Streets: | Elevation Road |
| Rooms: | 3 |
| Bedrooms: | 3 |
| Bedrooms +: | 0 |
| Family Room: | F |
| Basement: | Finished, Full |
| Level/Floor | Room | Length(ft) | Width(ft) | Descriptions | |
| Room 1 | Second | Bedroom | 20.14 | 14.79 | |
| Room 2 | Second | Bedroom 2 | 12 | 7.87 | |
| Room 3 | Second | Bathroom | 8.04 | 4.82 | |
| Room 4 | Second | Bathroom | 5.22 | 7.71 | |
| Room 5 | Main | Kitchen | 18.43 | 6.56 | |
| Room 6 | Main | Living Ro | 15.48 | 12 | |
| Room 7 | Basement | Bedroom 3 | 8.56 | 8.69 | |
| Room 8 | Basement | Bathroom | 13.42 | 9.48 |
| Washroom Type | No. of Pieces | Level |
| Washroom Type 1 | 9 | |
| Washroom Type 2 | 0 | |
| Washroom Type 3 | 0 | |
| Washroom Type 4 | 0 | |
| Washroom Type 5 | 0 |
| Total Area: | 0.00 |
| Property Type: | Att/Row/Townhouse |
| Style: | 2-Storey |
| Exterior: | Brick |
| Garage Type: | None |
| (Parking/)Drive: | Available |
| Drive Parking Spaces: | 2 |
| Park #1 | |
| Parking Type: | Available |
| Park #2 | |
| Parking Type: | Available |
| Pool: | None |
| Approximatly Square Footage: | 1100-1500 |
| CAC Included: | N |
| Water Included: | N |
| Cabel TV Included: | N |
| Common Elements Included: | N |
| Heat Included: | N |
| Parking Included: | N |
| Condo Tax Included: | N |
| Building Insurance Included: | N |
| Fireplace/Stove: | Y |
| Heat Type: | Forced Air |
| Central Air Conditioning: | Central Air |
| Central Vac: | N |
| Laundry Level: | Syste |
| Ensuite Laundry: | F |
| Sewers: | Sewer |
$
%
Years
This calculator is for demonstration purposes only. Always consult a professional
financial advisor before making personal financial decisions.
| Although the information displayed is believed to be accurate, no warranties or representations are made of any kind. |
| EXP REALTY |
|
|

Aloysius Okafor
Sales Representative
Dir:
647-890-0712
Bus:
905-799-7000
Fax:
905-799-7001
| Book Showing | Email a Friend |
Jump To:
At a Glance:
| Type: | Freehold - Att/Row/Townhouse |
| Area: | Ottawa |
| Municipality: | Barrhaven |
| Neighbourhood: | 7711 - Barrhaven - Half Moon Bay |
| Style: | 2-Storey |
| Tax: | $3,228 |
| Beds: | 3 |
| Baths: | 4 |
| Fireplace: | Y |
| Pool: | None |
Locatin Map:
Payment Calculator:

