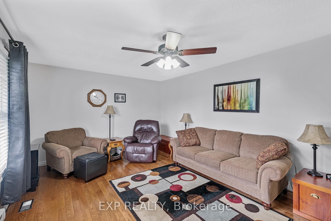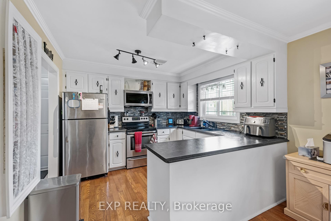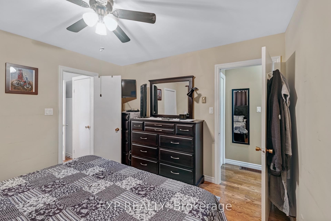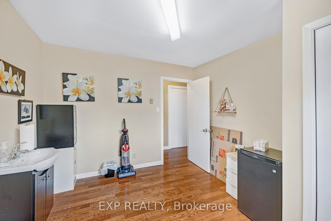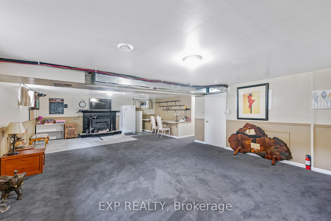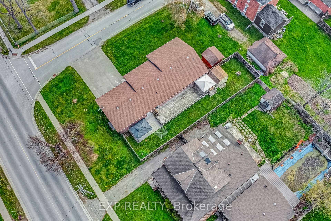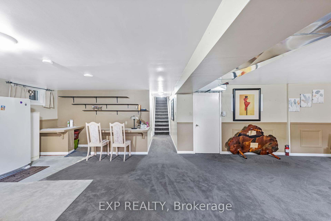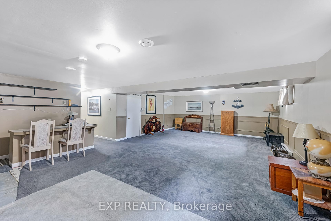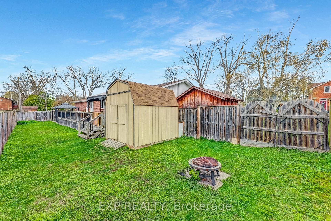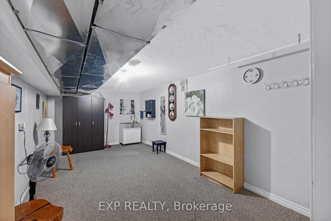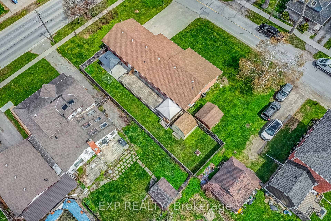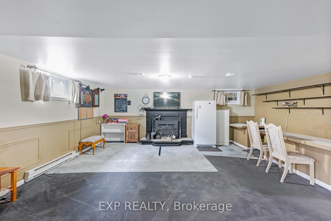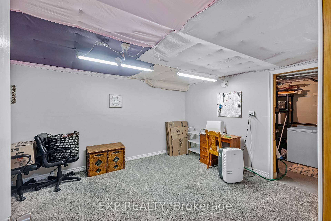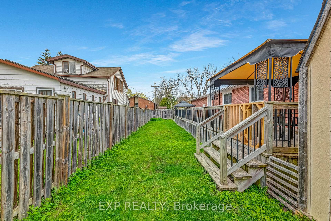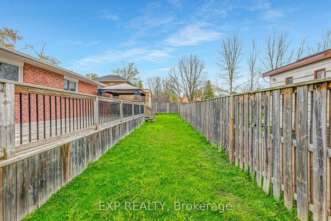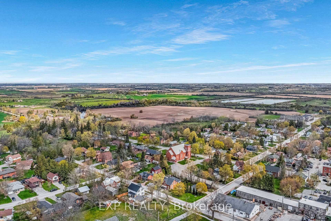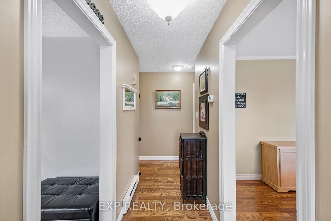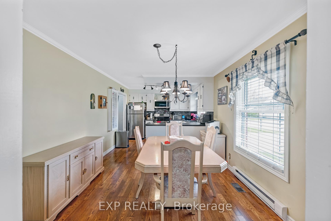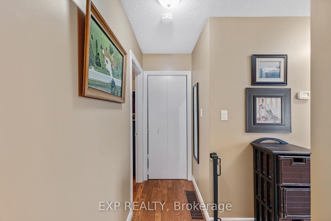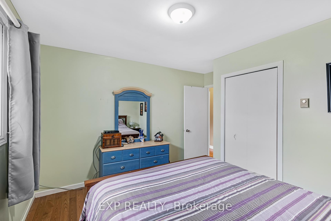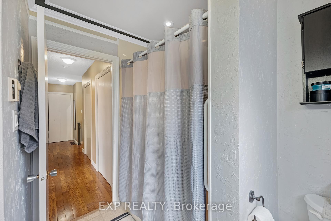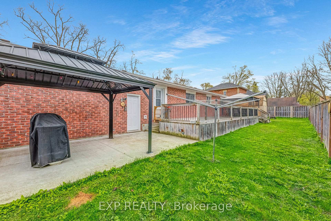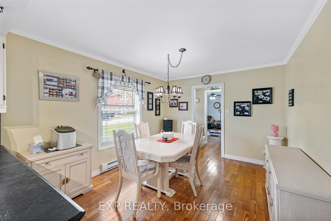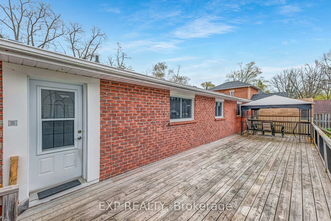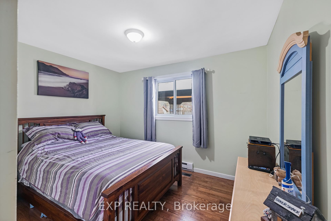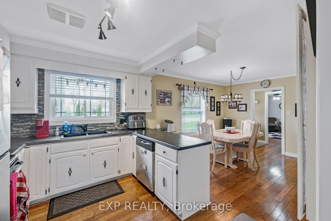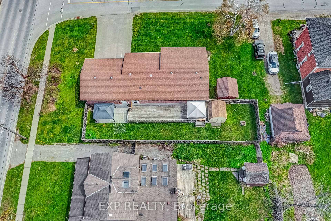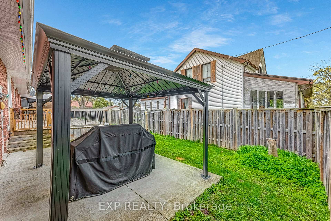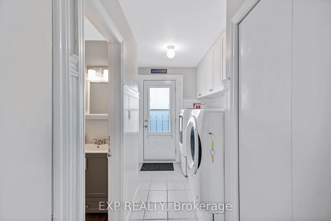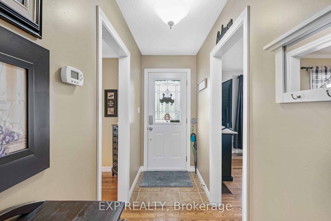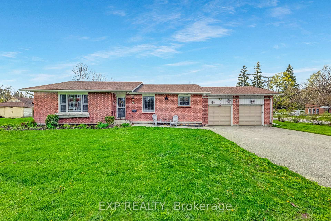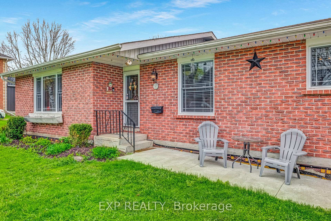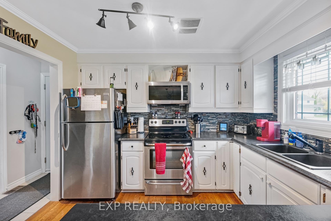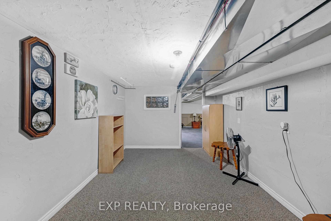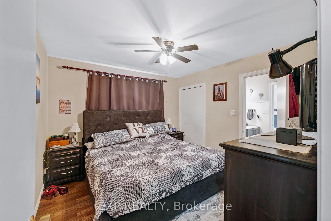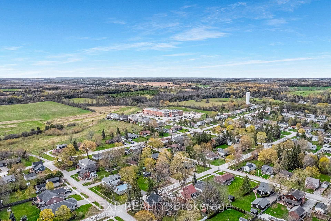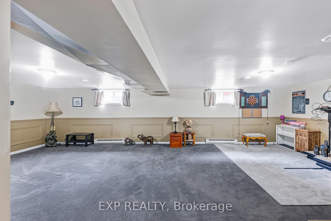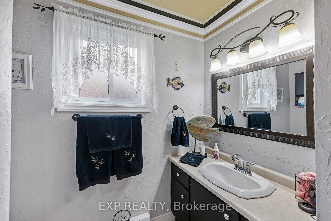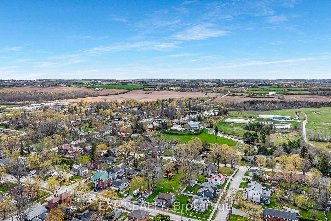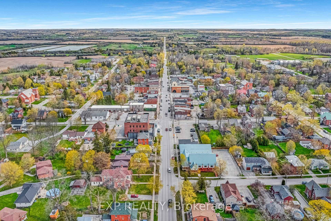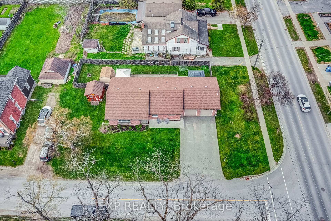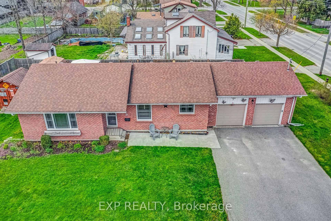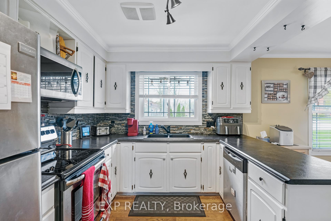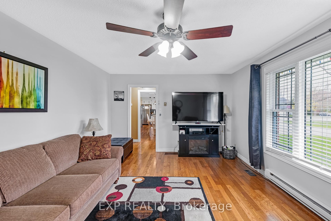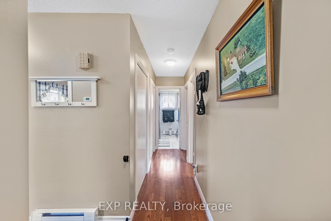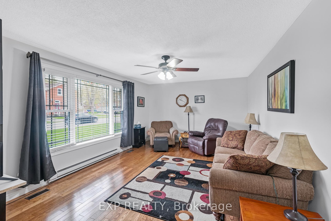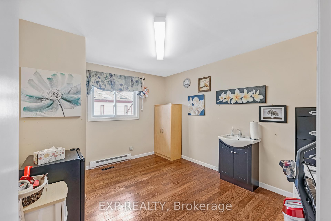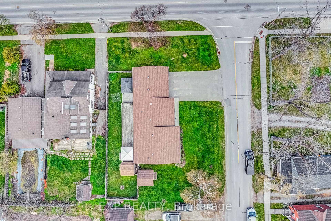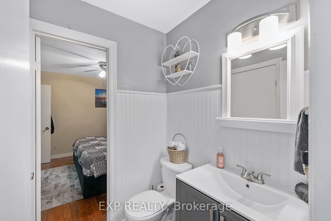$739,900
Available - For Sale
Listing ID: N12136839
7 Queen Stre , Brock, L0E 1E0, Durham
| This Charming, Move-In-Ready, Three-Bedroom Brick Bungalow Offers Comfort, Style, And Space In The Peaceful Town Of Cannington. Thoughtfully Maintained And Updated, This Home Features Hardwood Floors, An Attached Double-Car Garage, Plenty Of Parking, And A Spacious Partially Finished Basement. This Home Boasts An Updated Kitchen And Dining Area, Perfect For Family Meals And Entertaining. Laundry Is Conveniently Located On The Main Floor With Easy Access To The Primary Bedroom And Semi-Ensuite. Step Outside To A Private Deck And A Fully Fenced BackyardIdeal For Relaxing, Gardening, Or Hosting Summer Get-Togethers. Downstairs, The Basement Extends Your Living Space With A Large Recreation Room, A Versatile Office Area, And A Separate Bonus RoomPerfect For Guests, A Home Gym, Or Extra Storage Space. This Well-Cared-For Home Is Ideally Located Close To Local Amenities, Parks, Schools, And The Newly Built Brock Community Health Centre. Notable Updates Include: Shingles (2012), Windows (2013), Gas Furnace, Air Conditioning & Ductwork (All 2013), Updated Electrical (2014), Paved Driveway (2014), Sump Pump (2023), Deck & Fenced Backyard (2014), Renovated Kitchen & Laundry (2016), And Weeping Tile Foundation Waterproofing (2018). Garage Has 220V Power And Rough-In For Gas Furnace. |
| Price | $739,900 |
| Taxes: | $3655.93 |
| Occupancy: | Owner |
| Address: | 7 Queen Stre , Brock, L0E 1E0, Durham |
| Directions/Cross Streets: | Cameron St/Queen St |
| Rooms: | 7 |
| Rooms +: | 3 |
| Bedrooms: | 3 |
| Bedrooms +: | 0 |
| Family Room: | T |
| Basement: | Full, Partially Fi |
| Level/Floor | Room | Length(ft) | Width(ft) | Descriptions | |
| Room 1 | Main | Kitchen | 10.66 | 9.58 | Stainless Steel Appl, Hardwood Floor, B/I Microwave |
| Room 2 | Main | Dining Ro | 12.76 | 10.66 | Hardwood Floor, Combined w/Kitchen, Window |
| Room 3 | Ground | Living Ro | 18.14 | 12.27 | Hardwood Floor, Ceiling Fan(s), Picture Window |
| Room 4 | Main | Primary B | 11.74 | 11.15 | Hardwood Floor, 2 Pc Ensuite, Ceiling Fan(s) |
| Room 5 | Main | Bedroom 2 | 11.74 | 10.33 | Hardwood Floor, Closet, Window |
| Room 6 | Ground | Bedroom 3 | 11.74 | 11.64 | Hardwood Floor, Closet, Window |
| Room 7 | Main | Laundry | 11.74 | 8.56 | Tile Floor, W/O To Deck, Laundry Sink |
| Room 8 | Basement | Recreatio | 29.16 | 28.67 | Electric Fireplace, Broadloom, Window |
| Room 9 | Basement | Office | 18.2 | 10.04 | Broadloom |
| Room 10 | Basement | Other | 15.51 | 11.12 | Broadloom |
| Washroom Type | No. of Pieces | Level |
| Washroom Type 1 | 2 | Main |
| Washroom Type 2 | 4 | Main |
| Washroom Type 3 | 0 | |
| Washroom Type 4 | 0 | |
| Washroom Type 5 | 0 |
| Total Area: | 0.00 |
| Property Type: | Detached |
| Style: | Bungalow |
| Exterior: | Brick |
| Garage Type: | Attached |
| (Parking/)Drive: | Private Do |
| Drive Parking Spaces: | 4 |
| Park #1 | |
| Parking Type: | Private Do |
| Park #2 | |
| Parking Type: | Private Do |
| Pool: | None |
| Other Structures: | Garden Shed |
| Approximatly Square Footage: | 1100-1500 |
| Property Features: | Park, Place Of Worship |
| CAC Included: | N |
| Water Included: | N |
| Cabel TV Included: | N |
| Common Elements Included: | N |
| Heat Included: | N |
| Parking Included: | N |
| Condo Tax Included: | N |
| Building Insurance Included: | N |
| Fireplace/Stove: | Y |
| Heat Type: | Forced Air |
| Central Air Conditioning: | Central Air |
| Central Vac: | N |
| Laundry Level: | Syste |
| Ensuite Laundry: | F |
| Sewers: | Sewer |
$
%
Years
This calculator is for demonstration purposes only. Always consult a professional
financial advisor before making personal financial decisions.
| Although the information displayed is believed to be accurate, no warranties or representations are made of any kind. |
| EXP REALTY |
|
|

Aloysius Okafor
Sales Representative
Dir:
647-890-0712
Bus:
905-799-7000
Fax:
905-799-7001
| Virtual Tour | Book Showing | Email a Friend |
Jump To:
At a Glance:
| Type: | Freehold - Detached |
| Area: | Durham |
| Municipality: | Brock |
| Neighbourhood: | Cannington |
| Style: | Bungalow |
| Tax: | $3,655.93 |
| Beds: | 3 |
| Baths: | 2 |
| Fireplace: | Y |
| Pool: | None |
Locatin Map:
Payment Calculator:

