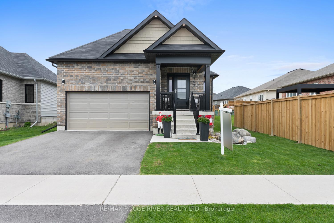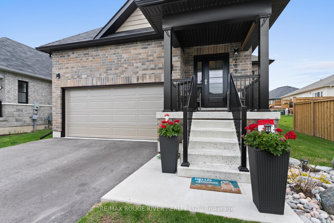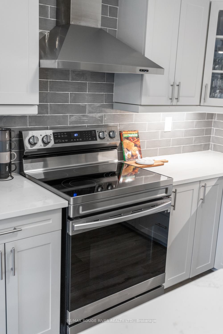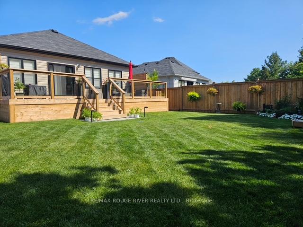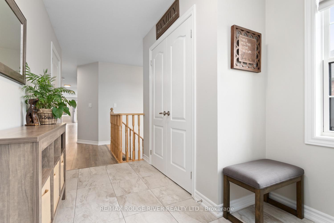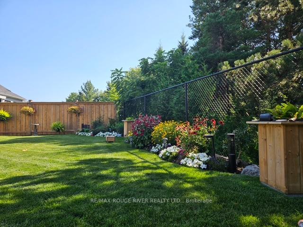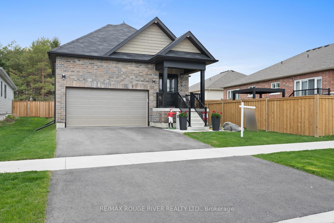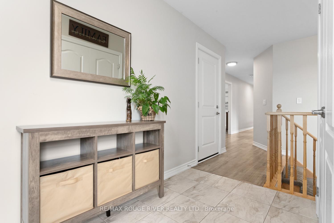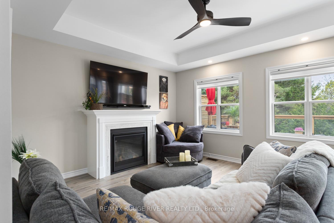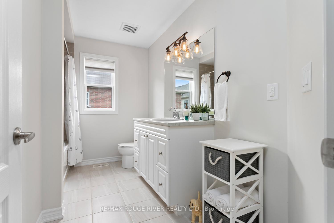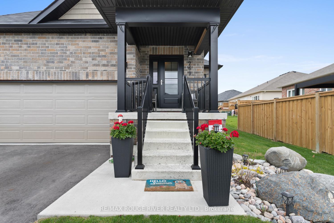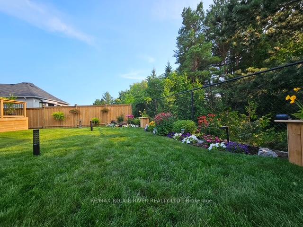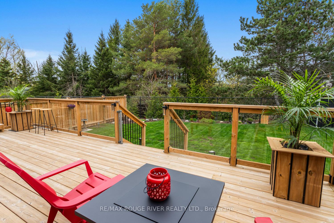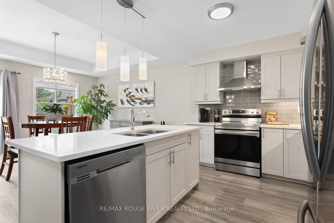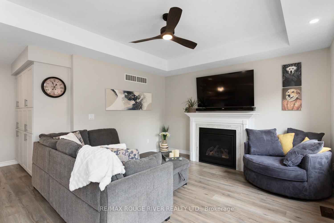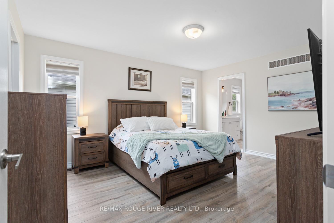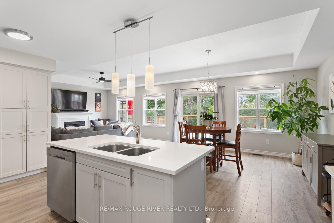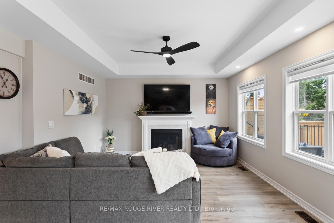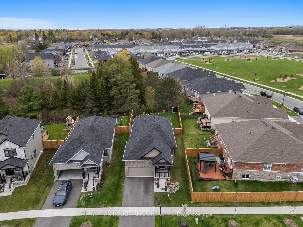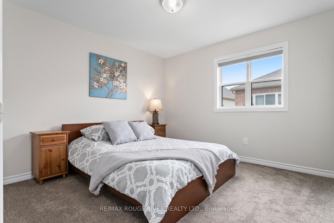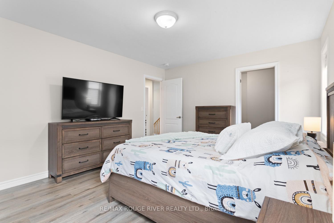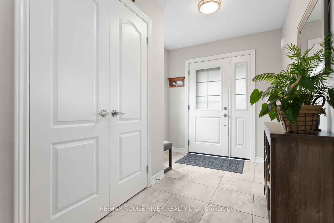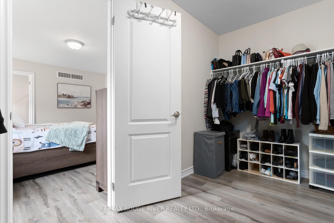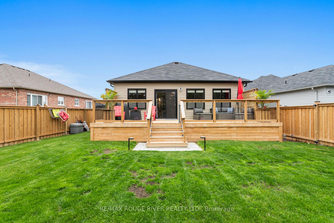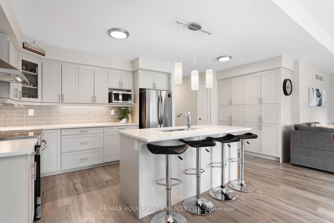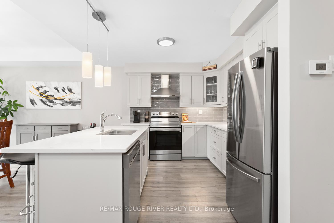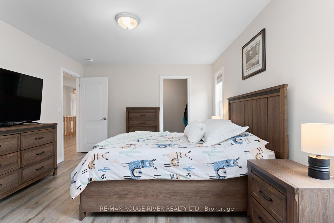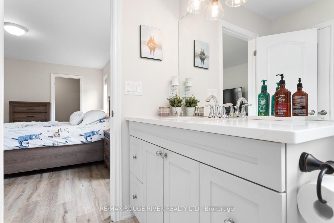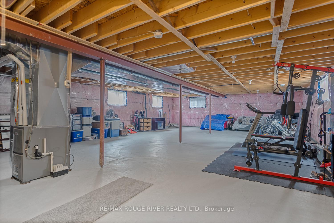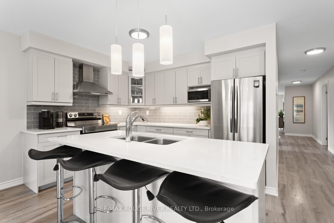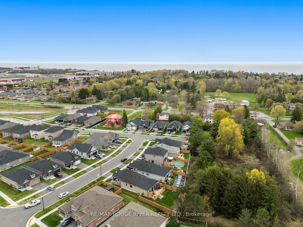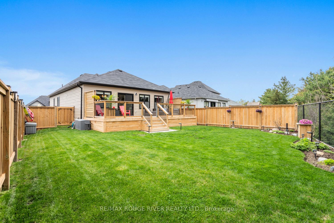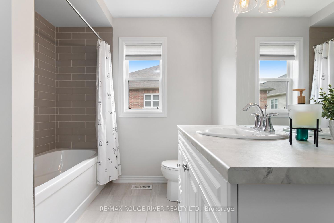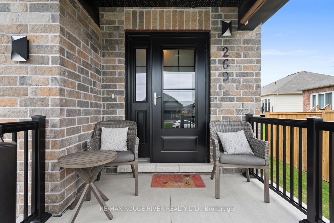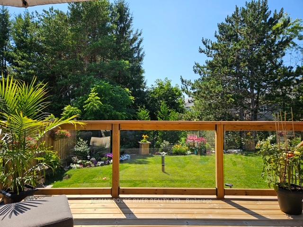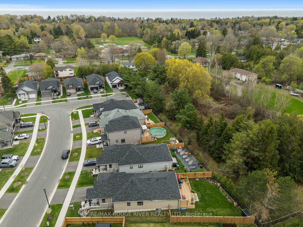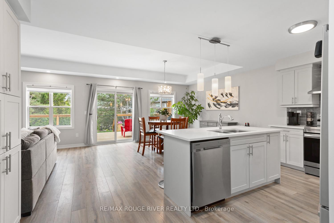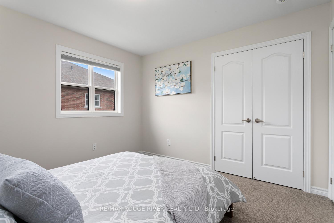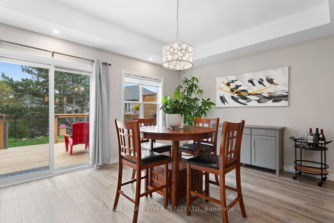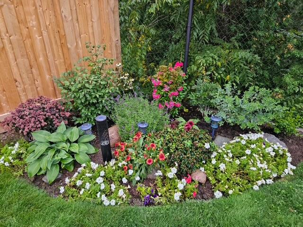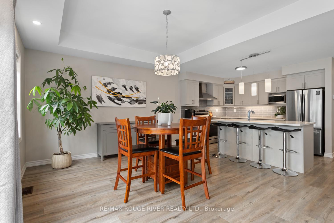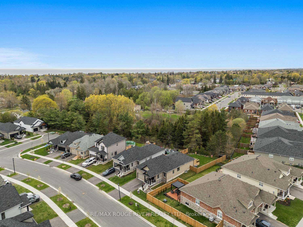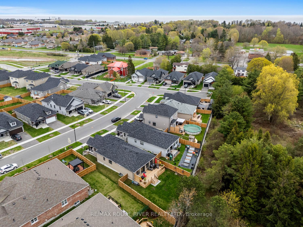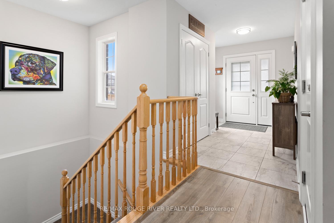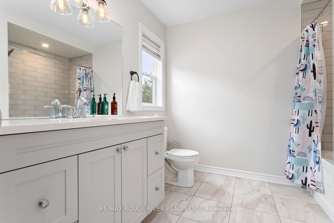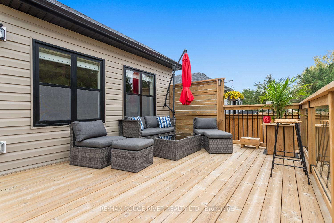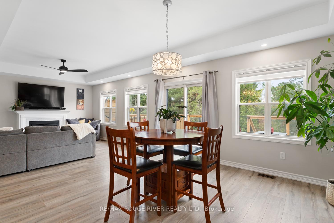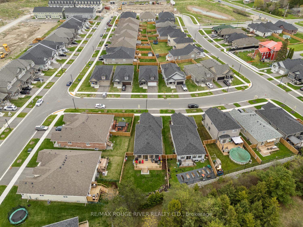$834,900
Available - For Sale
Listing ID: X12137495
269 Fred Pratt Stre , Cobourg, K9A 3P1, Northumberland
| Welcome to this beautifully upgraded 2-bedroom, 2-bath bungalow nestled on a premium lot in the highly desirable East Village. Enjoy your own private backyard oasis, featuring a custom 30' x 12' oversized deck with privacy screen and glass panelsperfectly framing serene views of the mature trees, and perennial gardens.Inside, the chefs kitchen is a true standout with quartz countertops, upgraded cabinetry with under-cabinet lighting, stainless steel appliances, and a spacious custom pantry. The open-concept living room offers a warm and inviting atmosphere, highlighted by a striking gas fireplace with a custom mantel, modern light fixtures, pot lights, and a remote-controlled ceiling fan. The main floor features upgraded laminate and ceramic flooring throughout, blending style and durability.The primary suite includes a walk-in closet and a beautifully tiled ensuite with a quartz vanity, while the second bathroom mirrors the same high-end finishes. Significant dollars have been spent on builder upgrades, including sleek black exterior window trim, egress basement windows, and more. The basement offers unlimited potential, with rough-ins already in place for a bathroom and wet barideal for creating additional living space, a guest suite, or an entertainment zone.This is a rare opportunity to own a thoughtfully designed home that blends luxury, nature, and future flexibility. |
| Price | $834,900 |
| Taxes: | $5785.07 |
| Occupancy: | Owner |
| Address: | 269 Fred Pratt Stre , Cobourg, K9A 3P1, Northumberland |
| Directions/Cross Streets: | Joseph Gale St. & Fred Pratt St. |
| Rooms: | 6 |
| Bedrooms: | 2 |
| Bedrooms +: | 0 |
| Family Room: | F |
| Basement: | Unfinished |
| Level/Floor | Room | Length(ft) | Width(ft) | Descriptions | |
| Room 1 | Main | Living Ro | 14.6 | 13.48 | Laminate, Fireplace |
| Room 2 | Main | Dining Ro | 12.07 | 13.48 | Laminate |
| Room 3 | Main | Kitchen | 11.61 | 10 | Laminate, Quartz Counter, Pantry |
| Room 4 | Main | Bedroom | 12 | 14.1 | Laminate, Walk-In Closet(s) |
| Room 5 | Main | Bedroom 2 | 10.99 | 10.1 | Laminate |
| Washroom Type | No. of Pieces | Level |
| Washroom Type 1 | 4 | Main |
| Washroom Type 2 | 4 | Main |
| Washroom Type 3 | 0 | |
| Washroom Type 4 | 0 | |
| Washroom Type 5 | 0 |
| Total Area: | 0.00 |
| Property Type: | Detached |
| Style: | Bungalow |
| Exterior: | Brick Front, Vinyl Siding |
| Garage Type: | Attached |
| Drive Parking Spaces: | 2 |
| Pool: | None |
| Approximatly Square Footage: | 1100-1500 |
| CAC Included: | N |
| Water Included: | N |
| Cabel TV Included: | N |
| Common Elements Included: | N |
| Heat Included: | N |
| Parking Included: | N |
| Condo Tax Included: | N |
| Building Insurance Included: | N |
| Fireplace/Stove: | Y |
| Heat Type: | Forced Air |
| Central Air Conditioning: | Central Air |
| Central Vac: | N |
| Laundry Level: | Syste |
| Ensuite Laundry: | F |
| Sewers: | Sewer |
$
%
Years
This calculator is for demonstration purposes only. Always consult a professional
financial advisor before making personal financial decisions.
| Although the information displayed is believed to be accurate, no warranties or representations are made of any kind. |
| RE/MAX ROUGE RIVER REALTY LTD. |
|
|

Aloysius Okafor
Sales Representative
Dir:
647-890-0712
Bus:
905-799-7000
Fax:
905-799-7001
| Virtual Tour | Book Showing | Email a Friend |
Jump To:
At a Glance:
| Type: | Freehold - Detached |
| Area: | Northumberland |
| Municipality: | Cobourg |
| Neighbourhood: | Cobourg |
| Style: | Bungalow |
| Tax: | $5,785.07 |
| Beds: | 2 |
| Baths: | 2 |
| Fireplace: | Y |
| Pool: | None |
Locatin Map:
Payment Calculator:

