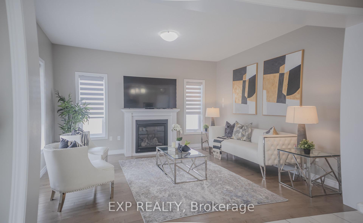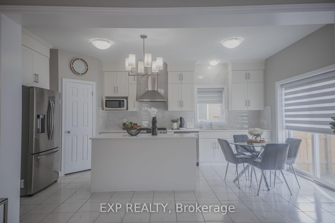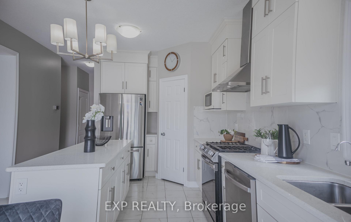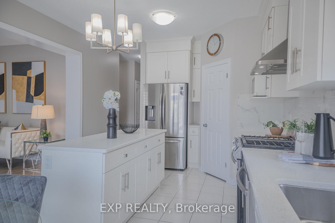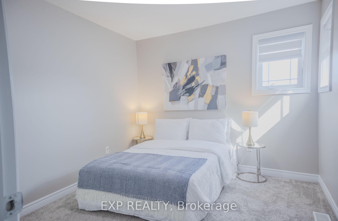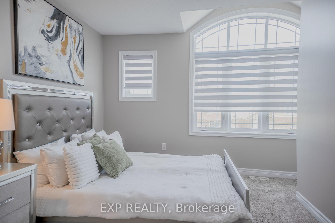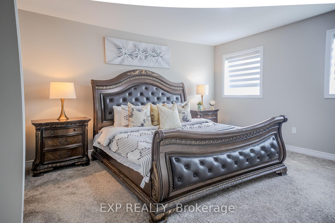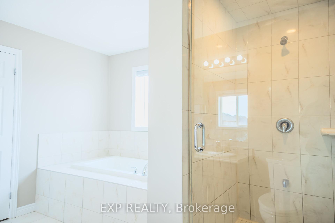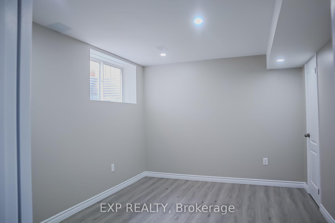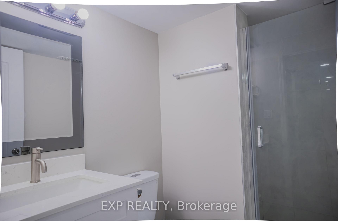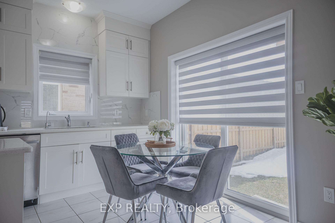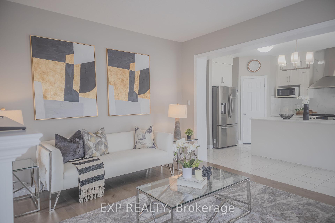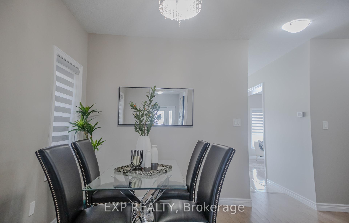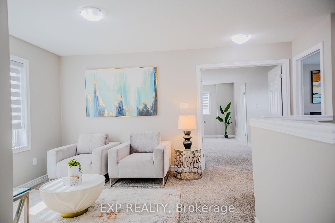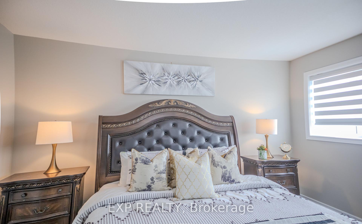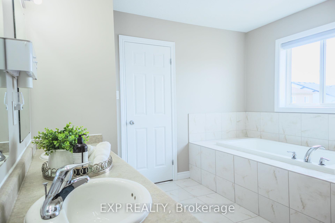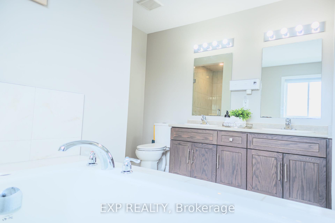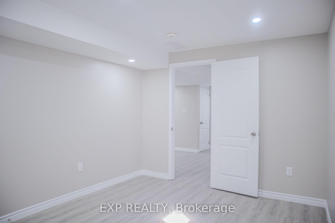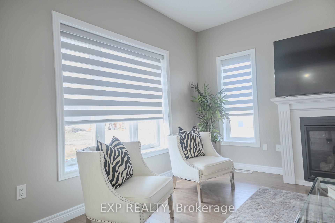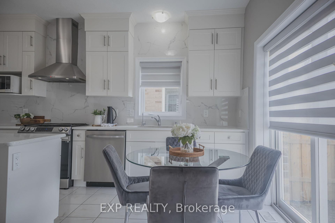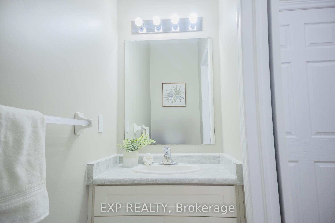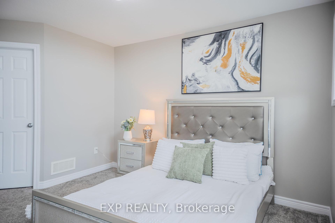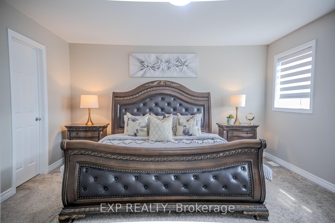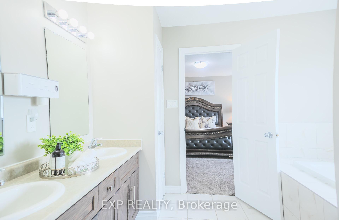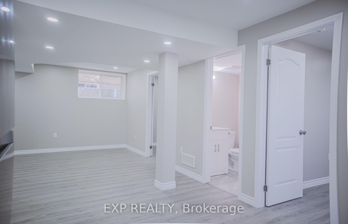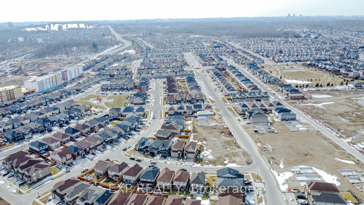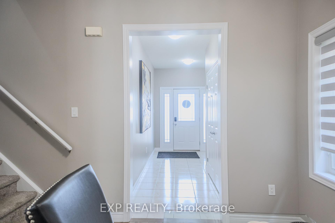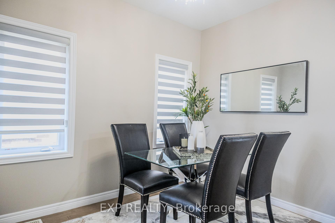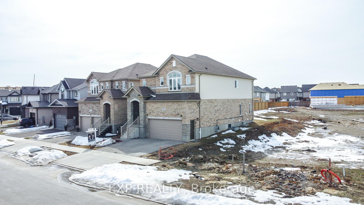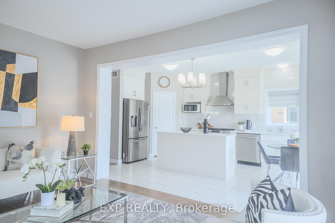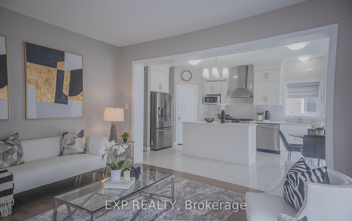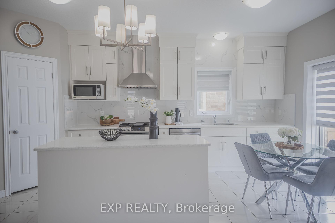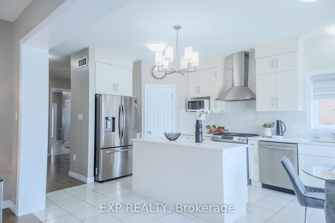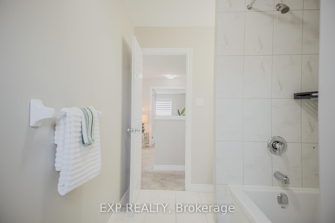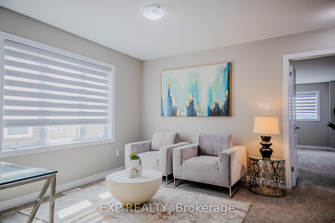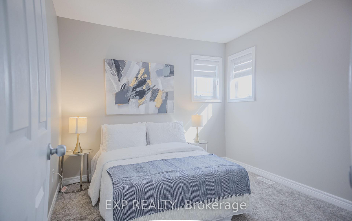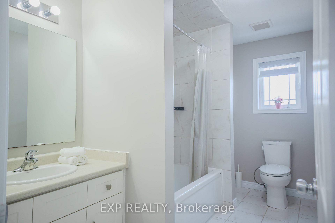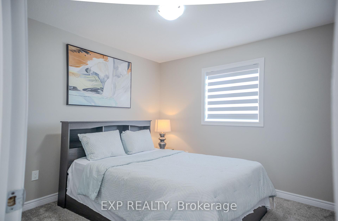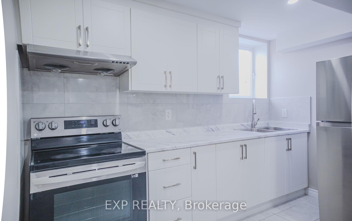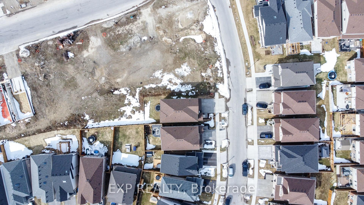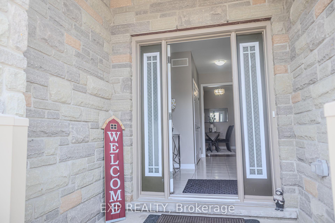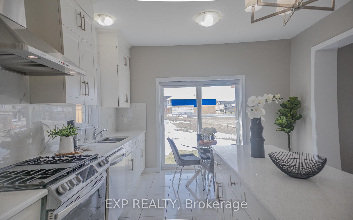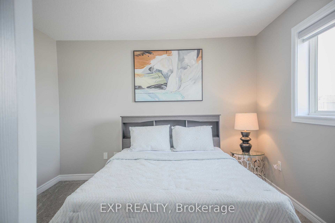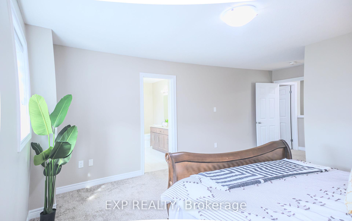$1,179,000
Available - For Sale
Listing ID: X12137765
14 WATERBOW Trai , Kitchener, N2A 0K7, Waterloo
| Welcome to 14 Waterbow Trail, located in Heart of Picturesque Grand River Area, steps to Eden Oak Park in Kitchener. Spacious 4+2 bedroom, 4Wash Detached Home with Legal basement apartment ideal for extended family or rental income. This well-designed home offers a functional layout, generous living spaces, and modern finishes. Featuring Stone and Brick Front, Outside Gemstone lights, with 9ft Ceiling, Pot Lights, Updated and Extended kitchen with Quartz Counters, Centre Island, Pantry, Backsplash, SS Appliances with Gas Stove. Located in a top-rated school district with both Public and Catholic school options. Conveniently close to shopping, highways 401, Hwy 8 and essential amenities. Enjoy nature with Grand River Trail just a short walk away. A perfect blend of comfort, convenience, and investment potential. Dont miss this opportunity. |
| Price | $1,179,000 |
| Taxes: | $7140.56 |
| Occupancy: | Owner |
| Address: | 14 WATERBOW Trai , Kitchener, N2A 0K7, Waterloo |
| Acreage: | < .50 |
| Directions/Cross Streets: | Fairway to Eden Oak to Grand Flats to Waterbow |
| Rooms: | 10 |
| Rooms +: | 3 |
| Bedrooms: | 4 |
| Bedrooms +: | 2 |
| Family Room: | T |
| Basement: | Separate Ent, Finished |
| Level/Floor | Room | Length(ft) | Width(ft) | Descriptions | |
| Room 1 | Main | Great Roo | 12.99 | 14.66 | |
| Room 2 | Main | Kitchen | 12 | 10.99 | |
| Room 3 | Main | Breakfast | 12 | 6 | |
| Room 4 | Second | Family Ro | 10.99 | 12.07 | |
| Room 5 | Second | Bedroom | 14.01 | 14.01 | |
| Room 6 | Second | Bedroom 2 | 9.58 | 10.99 | |
| Room 7 | Second | Bedroom | 8.99 | 11.32 | |
| Room 8 | Second | Bedroom 4 | 11.32 | 11.15 | |
| Room 9 | Basement | Kitchen | 10.59 | 6.49 | |
| Room 10 | Basement | Living Ro | 18.5 | 11.58 | |
| Room 11 | Basement | Bedroom | 12 | 9.09 | |
| Room 12 | Basement | Bedroom 2 | 12 | 9.51 | |
| Room 13 | Basement | Bathroom | 3 Pc Bath | ||
| Room 14 | Main | Bathroom | 2 Pc Bath | ||
| Room 15 | Second | Bathroom | 5 Pc Bath |
| Washroom Type | No. of Pieces | Level |
| Washroom Type 1 | 2 | Main |
| Washroom Type 2 | 4 | Second |
| Washroom Type 3 | 5 | Second |
| Washroom Type 4 | 3 | Basement |
| Washroom Type 5 | 0 |
| Total Area: | 0.00 |
| Approximatly Age: | 0-5 |
| Property Type: | Detached |
| Style: | 2-Storey |
| Exterior: | Brick, Stone |
| Garage Type: | Attached |
| (Parking/)Drive: | Private Do |
| Drive Parking Spaces: | 2 |
| Park #1 | |
| Parking Type: | Private Do |
| Park #2 | |
| Parking Type: | Private Do |
| Pool: | None |
| Approximatly Age: | 0-5 |
| Approximatly Square Footage: | 2000-2500 |
| CAC Included: | N |
| Water Included: | N |
| Cabel TV Included: | N |
| Common Elements Included: | N |
| Heat Included: | N |
| Parking Included: | N |
| Condo Tax Included: | N |
| Building Insurance Included: | N |
| Fireplace/Stove: | N |
| Heat Type: | Forced Air |
| Central Air Conditioning: | Central Air |
| Central Vac: | N |
| Laundry Level: | Syste |
| Ensuite Laundry: | F |
| Sewers: | Sewer |
$
%
Years
This calculator is for demonstration purposes only. Always consult a professional
financial advisor before making personal financial decisions.
| Although the information displayed is believed to be accurate, no warranties or representations are made of any kind. |
| EXP REALTY |
|
|

Aloysius Okafor
Sales Representative
Dir:
647-890-0712
Bus:
905-799-7000
Fax:
905-799-7001
| Book Showing | Email a Friend |
Jump To:
At a Glance:
| Type: | Freehold - Detached |
| Area: | Waterloo |
| Municipality: | Kitchener |
| Neighbourhood: | Dufferin Grove |
| Style: | 2-Storey |
| Approximate Age: | 0-5 |
| Tax: | $7,140.56 |
| Beds: | 4+2 |
| Baths: | 4 |
| Fireplace: | N |
| Pool: | None |
Locatin Map:
Payment Calculator:



