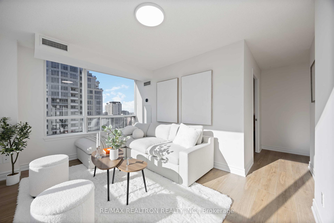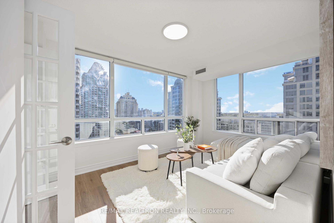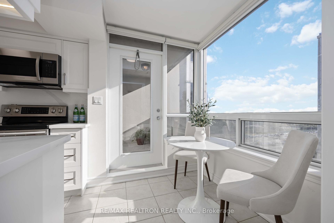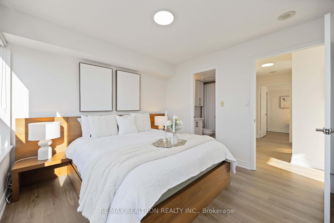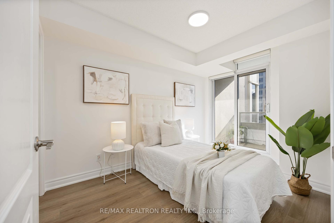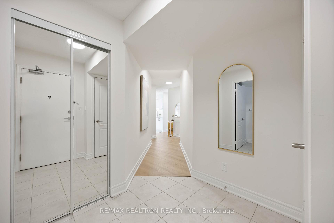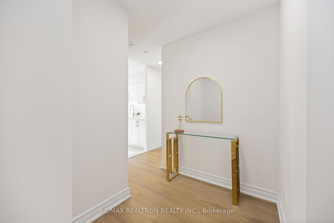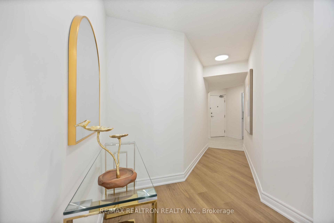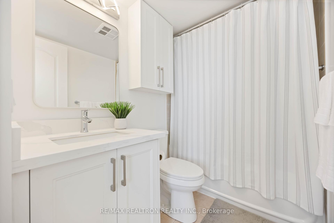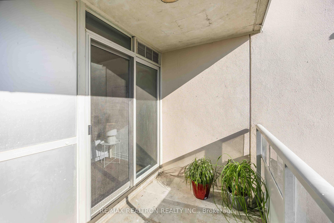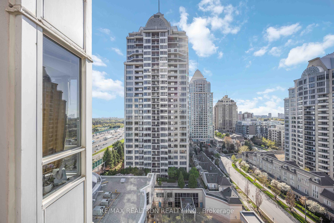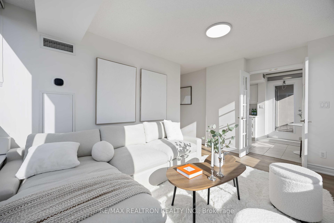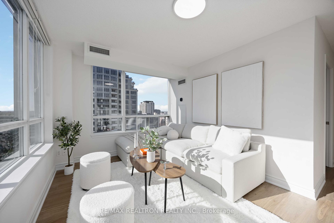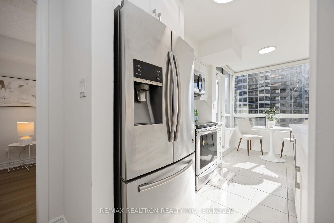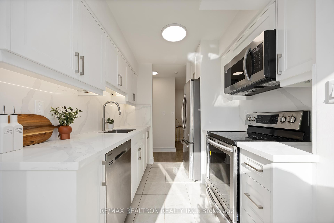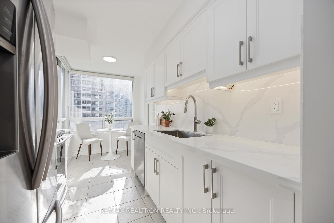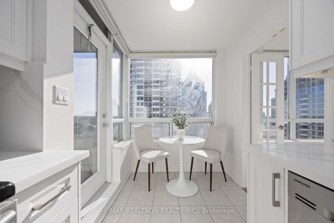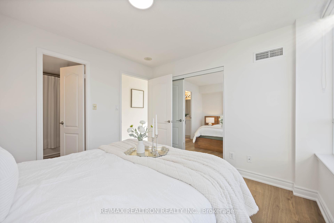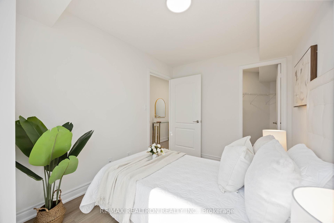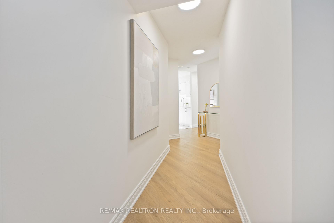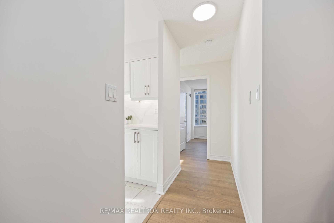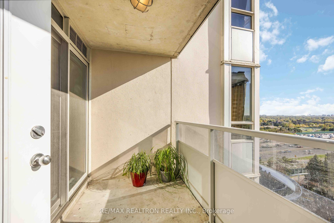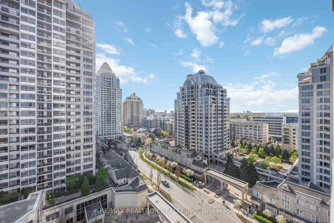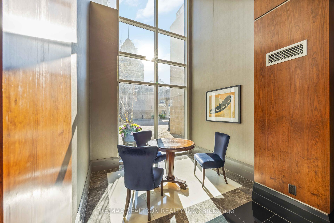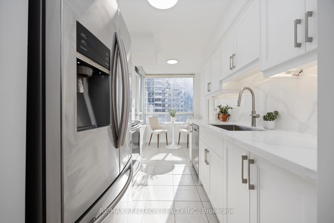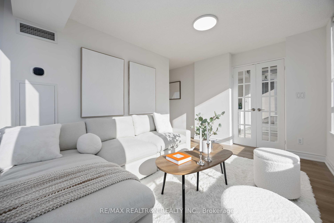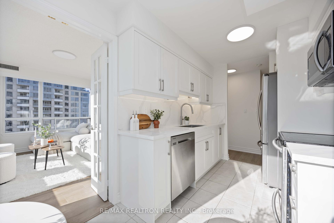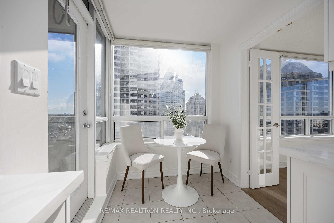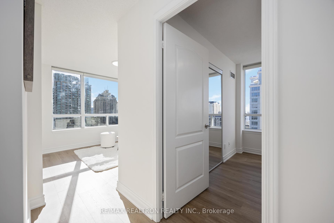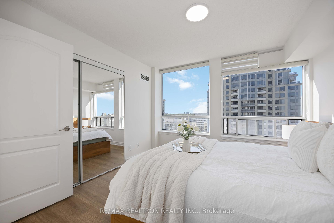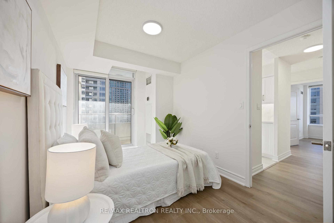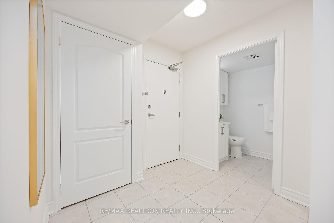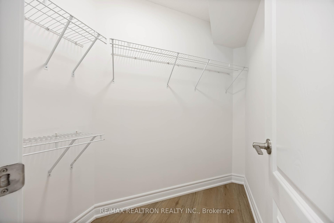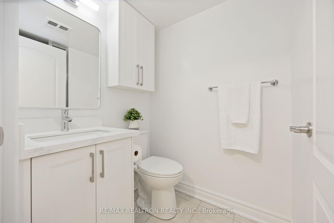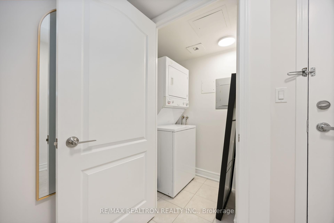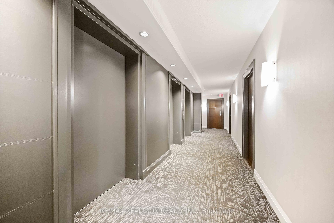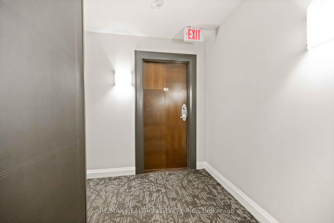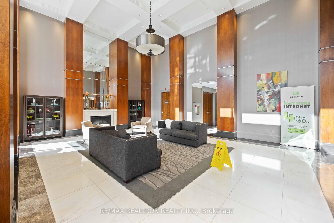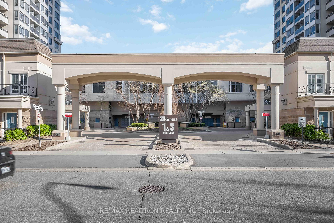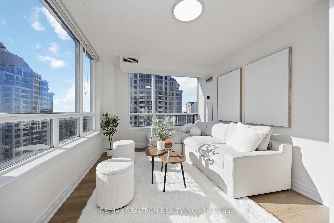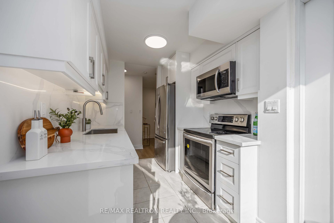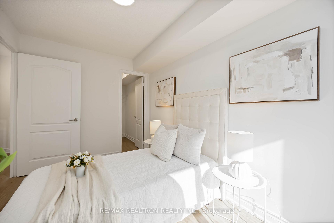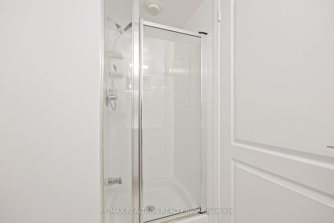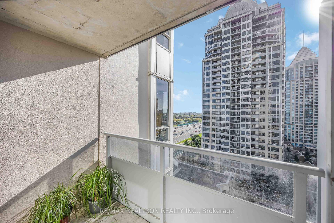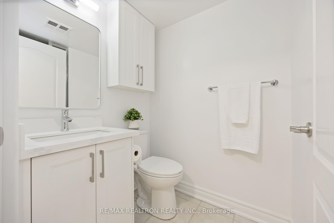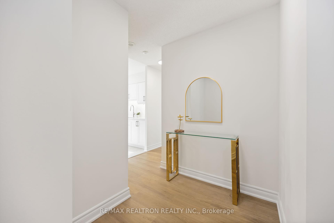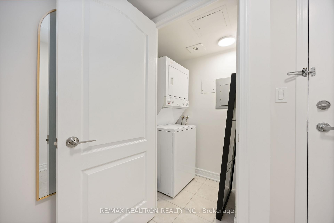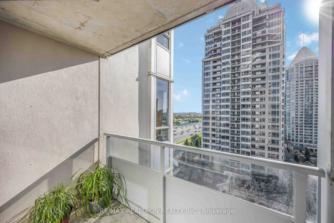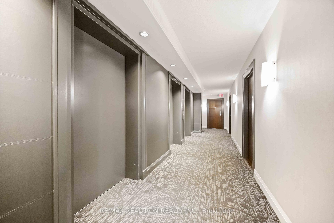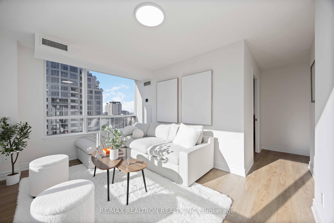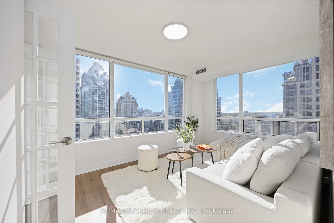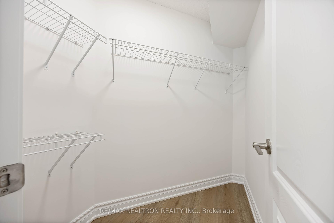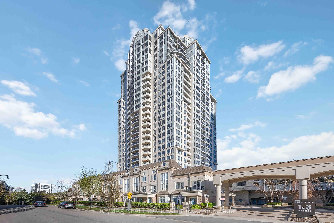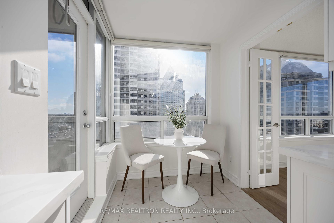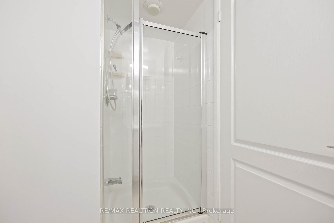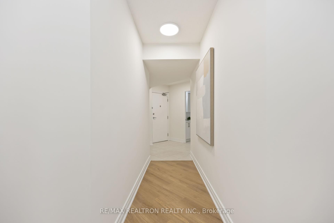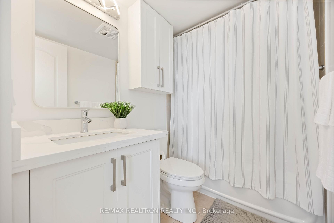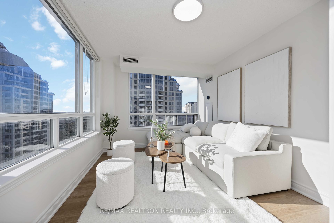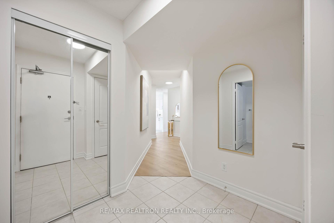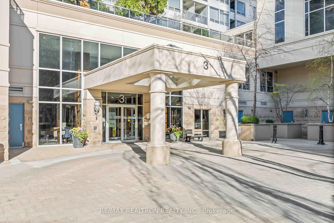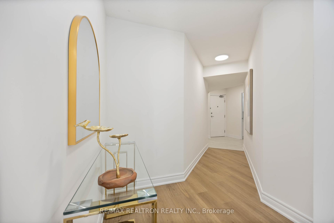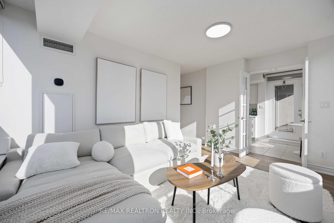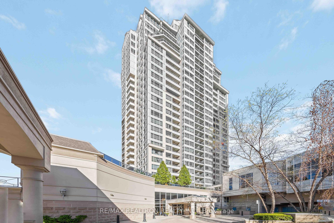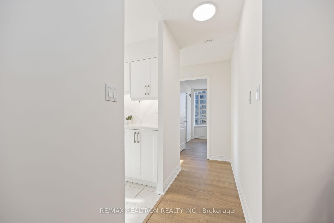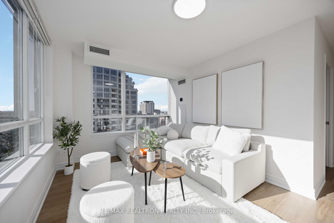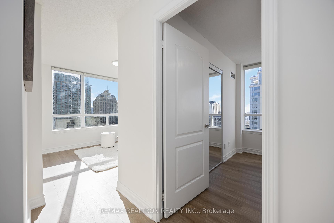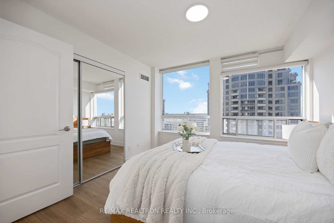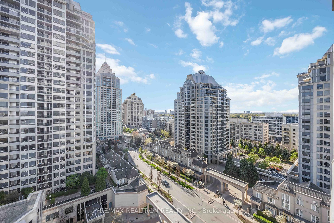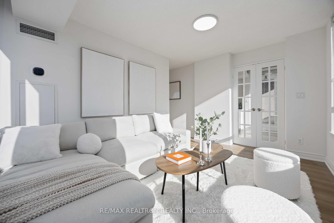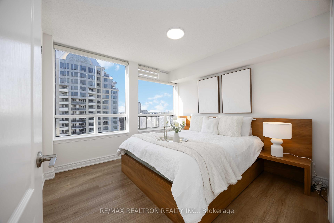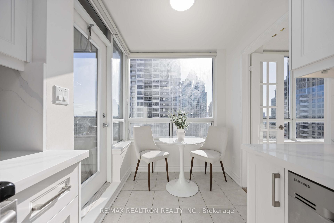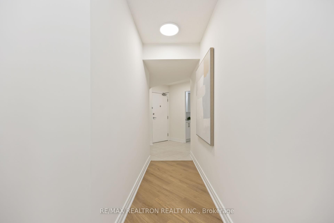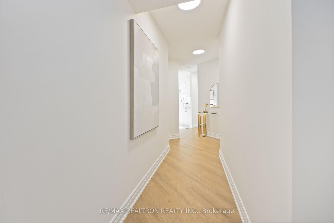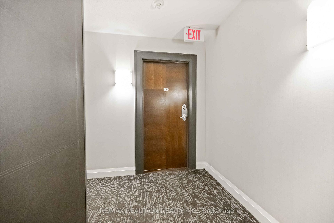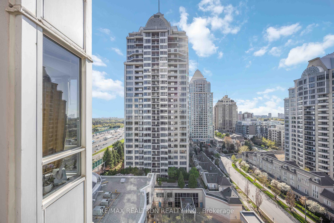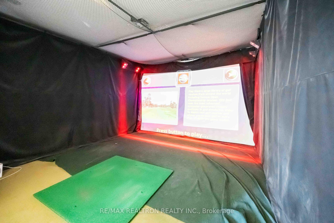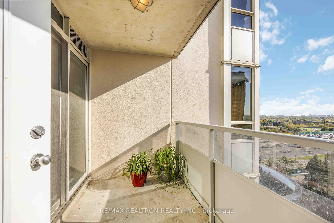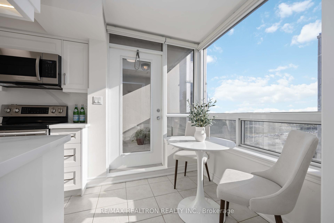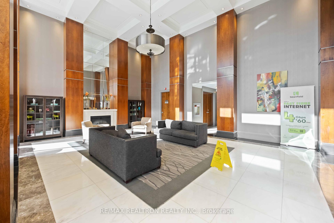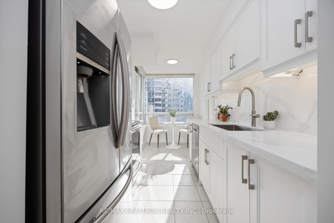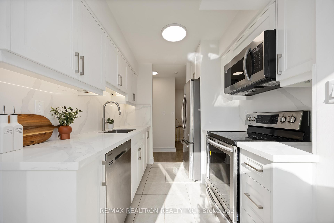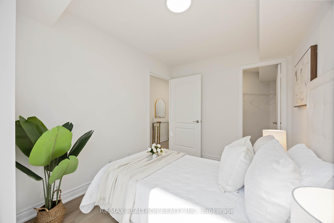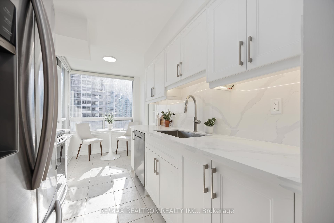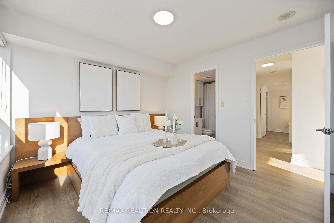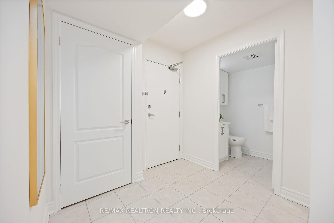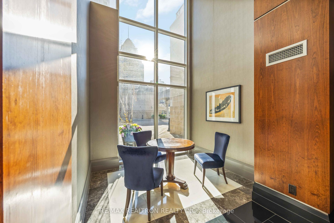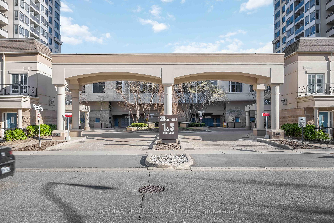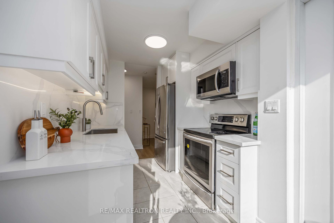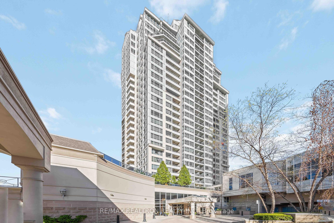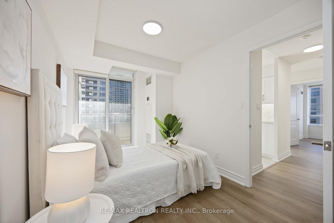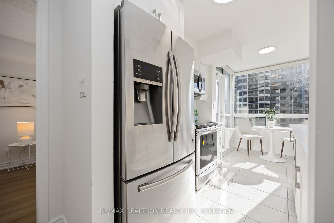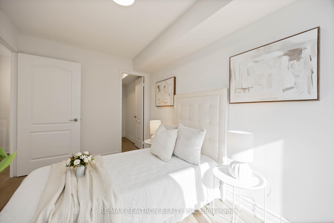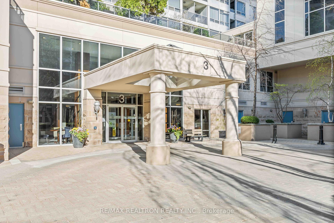$699,000
Available - For Sale
Listing ID: C12137336
3 Rean Driv , Toronto, M2K 3C2, Toronto
| Step into this stylish and spacious 2-bedroom townhouse nestled in the prestigious Bayview Village community. THIS BEAUTIFUL CORNER UNIT is FULLY RENOVATED TOP TO BOTTOM , designed with comfort and elegance in mind, featuring an open-concept layout with impressive views, filled with the space with natural light. Each generously sized bedroom includes its own private ensuite, offering a perfect blend of functionality and privacy. The contemporary kitchen is outfitted with granite countertops and ample space for cooking or hosting. Enjoy quiet mornings or relaxing evenings on your own private terrace. Located in a prime, well-connected neighbourhood, residents enjoy a wealth of premium amenities including an indoor pool, state-of-the-art gym, billiards lounge, and virtual golf simulator. With easy access to upscale shopping, fine dining, green spaces, and public transit, convenience is at your doorstep. Parking & EXTRA LARGE LOCKER is included for added value. This home is ideal for those who appreciate refined finishes, modern design, and a vibrant urban lifestyle. |
| Price | $699,000 |
| Taxes: | $2811.00 |
| Assessment Year: | 2024 |
| Occupancy: | Owner |
| Address: | 3 Rean Driv , Toronto, M2K 3C2, Toronto |
| Postal Code: | M2K 3C2 |
| Province/State: | Toronto |
| Directions/Cross Streets: | Bayview & Sheppard |
| Level/Floor | Room | Length(ft) | Width(ft) | Descriptions | |
| Room 1 | Flat | Living Ro | 12.96 | 9.64 | Hardwood Floor, Combined w/Dining, North View |
| Room 2 | Flat | Dining Ro | 12.96 | 9.64 | Hardwood Floor, Combined w/Living, West View |
| Room 3 | Flat | Kitchen | 13.78 | 7.28 | Ceramic Floor, Breakfast Area, Granite Counters |
| Room 4 | Flat | Breakfast | 5.97 | 5.31 | Ceramic Floor, Combined w/Kitchen, W/O To Balcony |
| Room 5 | Flat | Primary B | 10.82 | 10.23 | Laminate, Mirrored Closet, 4 Pc Ensuite |
| Room 6 | Flat | Bedroom 2 | 11.58 | 7.87 | Laminate, Walk-In Closet(s), W/O To Balcony |
| Room 7 | Flat | Foyer | 7.48 | 6.82 | Ceramic Floor, Mirrored Closet, 3 Pc Bath |
| Room 8 | Flat | Laundry | 4.85 | 3.61 | Ceramic Floor |
| Washroom Type | No. of Pieces | Level |
| Washroom Type 1 | 4 | Flat |
| Washroom Type 2 | 3 | Flat |
| Washroom Type 3 | 0 | |
| Washroom Type 4 | 0 | |
| Washroom Type 5 | 0 |
| Total Area: | 0.00 |
| Sprinklers: | Conc |
| Washrooms: | 2 |
| Heat Type: | Forced Air |
| Central Air Conditioning: | Central Air |
$
%
Years
This calculator is for demonstration purposes only. Always consult a professional
financial advisor before making personal financial decisions.
| Although the information displayed is believed to be accurate, no warranties or representations are made of any kind. |
| RE/MAX REALTRON REALTY INC. |
|
|

Aloysius Okafor
Sales Representative
Dir:
647-890-0712
Bus:
905-799-7000
Fax:
905-799-7001
| Virtual Tour | Book Showing | Email a Friend |
Jump To:
At a Glance:
| Type: | Com - Condo Apartment |
| Area: | Toronto |
| Municipality: | Toronto C15 |
| Neighbourhood: | Bayview Village |
| Style: | Apartment |
| Tax: | $2,811 |
| Maintenance Fee: | $886.82 |
| Beds: | 2 |
| Baths: | 2 |
| Fireplace: | N |
Locatin Map:
Payment Calculator:

