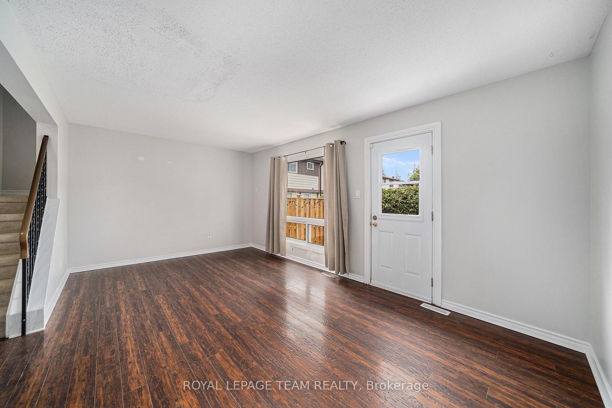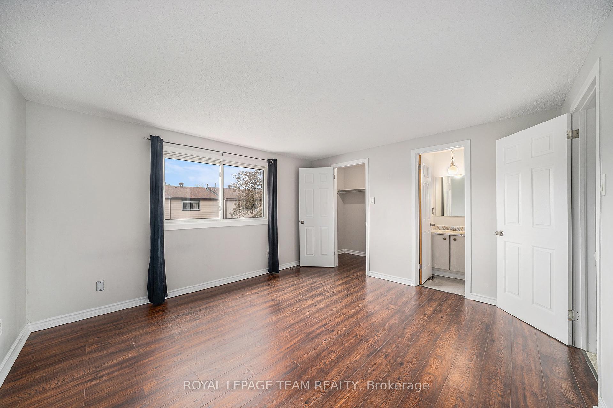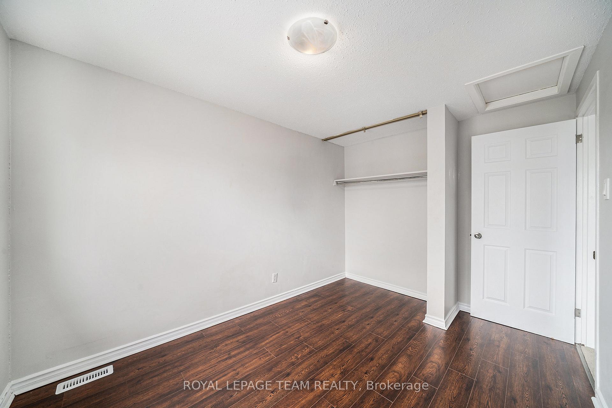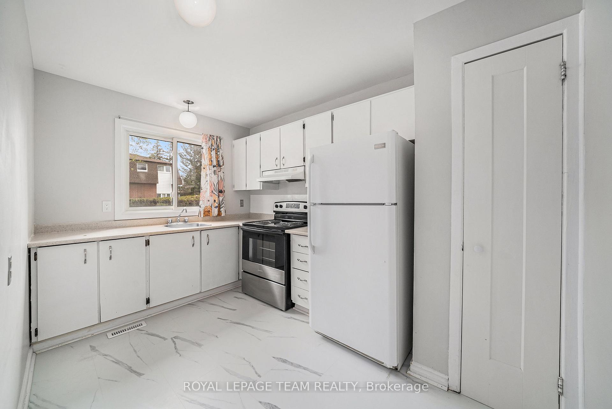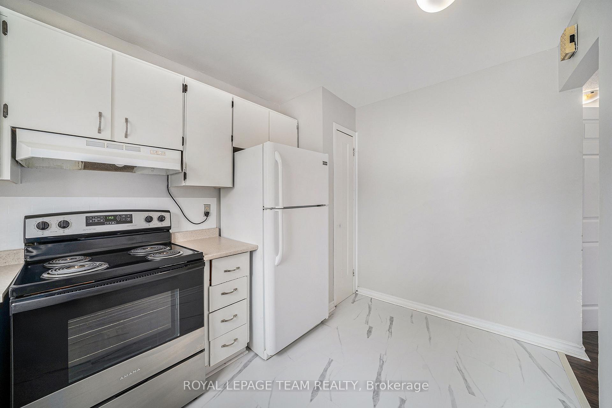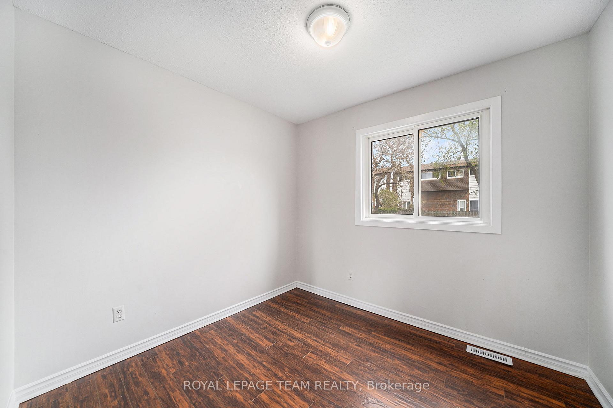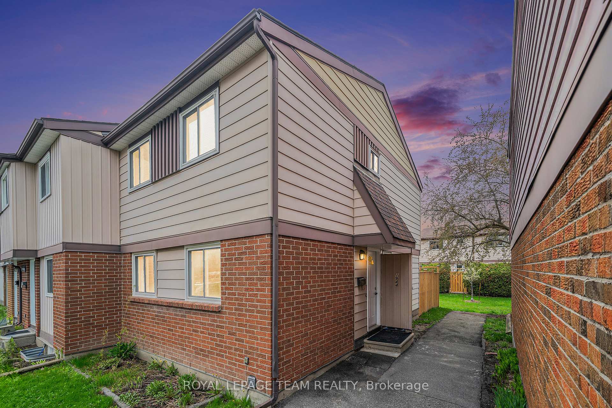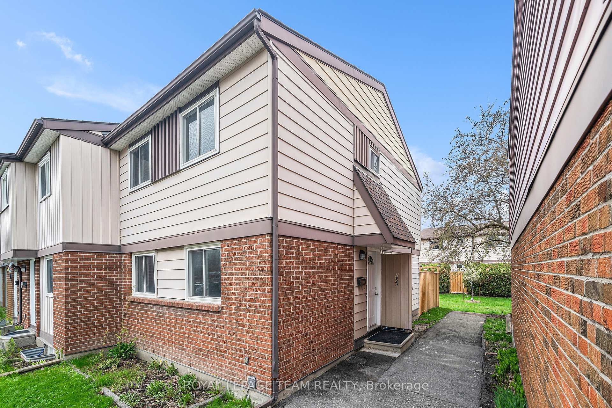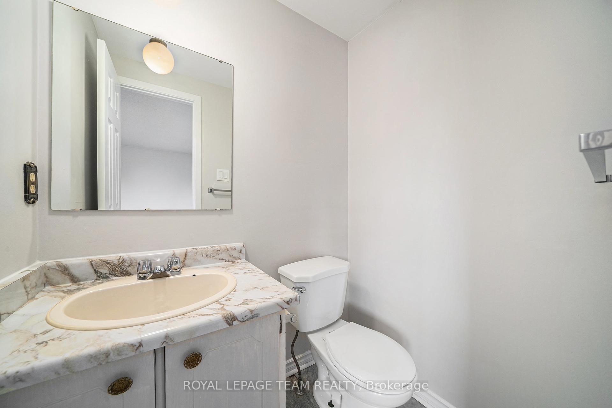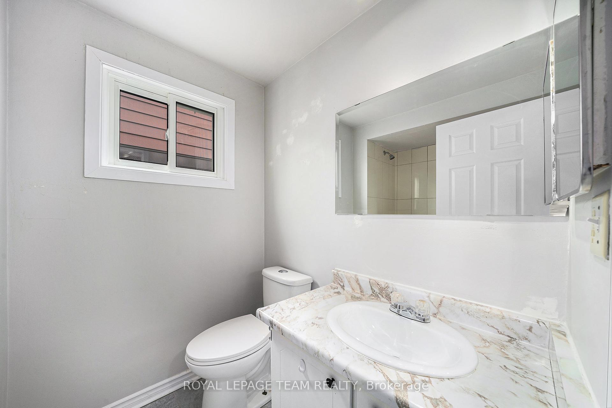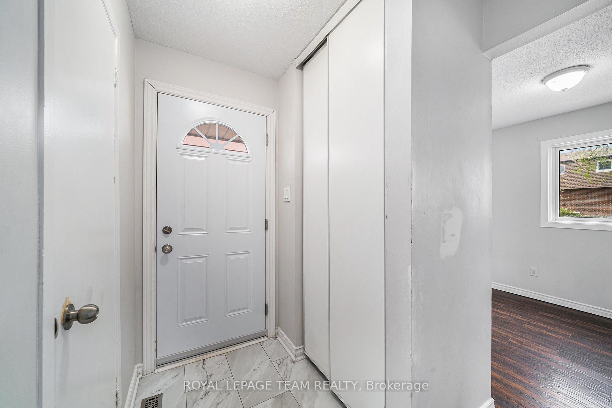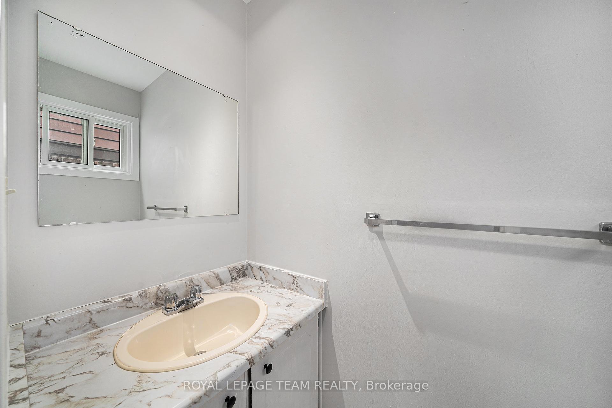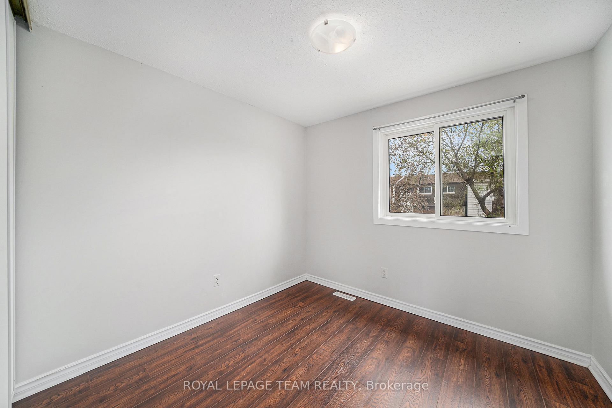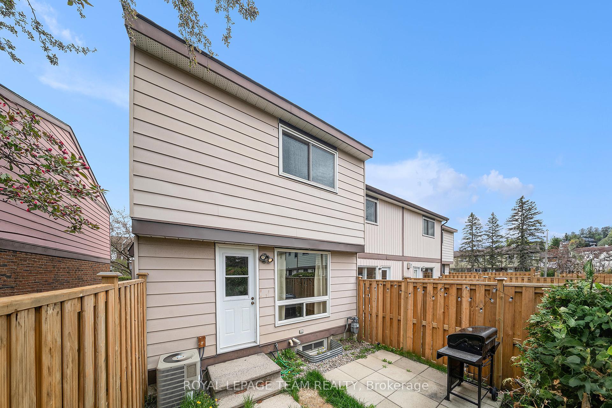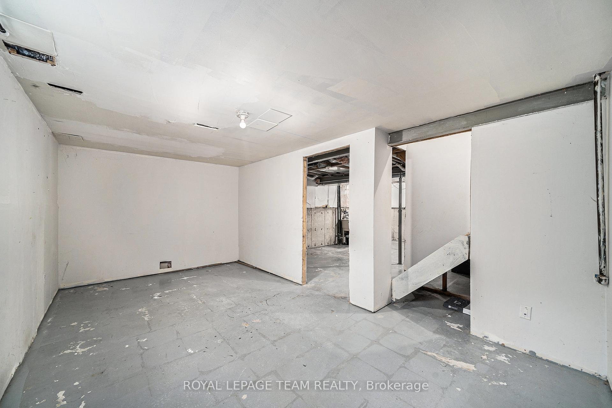$354,000
Available - For Sale
Listing ID: X12137024
1944 Belmore Lane , Blackburn Hamlet, K1B 4Z8, Ottawa
| Welcome to 1944 Belmore Lane, Unit 26, a beautifully maintained three-bedroom, three-bathroom END UNIT townhome in the desirable Blackburn Hamlet neighborhood of Ottawa. This charming property offers a spacious and functional layout, perfect for families or those looking for a comfortable and inviting living space.The main floor features a bright and open living area with large window and terrace door that allow natural light to fill the space. The kitchen is well-appointed with ample storage and counter space, making meal preparation a breeze. Upstairs, the three generously sized bedrooms provide plenty of room for relaxation, including a primary suite with an ensuite bathroom and walk-in closet.Located in a quiet and friendly community, this home is within walking distance of schools, parks, and public transit, offering both convenience and tranquility. With easy access to shopping and amenities, 1944 Belmore Lane is an excellent opportunity for anyone looking to settle in a well-connected and welcoming neighborhood. Don't miss your chance to make this wonderful property your new home. |
| Price | $354,000 |
| Taxes: | $2196.00 |
| Assessment Year: | 2024 |
| Occupancy: | Vacant |
| Address: | 1944 Belmore Lane , Blackburn Hamlet, K1B 4Z8, Ottawa |
| Postal Code: | K1B 4Z8 |
| Province/State: | Ottawa |
| Directions/Cross Streets: | Orient Park |
| Level/Floor | Room | Length(ft) | Width(ft) | Descriptions | |
| Room 1 | Main | Kitchen | 7.02 | 10.99 | |
| Room 2 | Main | Living Ro | 16.99 | 10 | |
| Room 3 | Main | Den | 8.99 | 7.97 | |
| Room 4 | Main | Powder Ro | |||
| Room 5 | Second | Primary B | 12.99 | 12 | |
| Room 6 | Second | Bathroom | 2 Pc Ensuite | ||
| Room 7 | Second | Bathroom | 3 Pc Bath | ||
| Room 8 | Second | Bedroom 2 | 7.97 | 7.97 | |
| Room 9 | Second | Bedroom 3 | 7.97 | 8.99 |
| Washroom Type | No. of Pieces | Level |
| Washroom Type 1 | 2 | |
| Washroom Type 2 | 3 | |
| Washroom Type 3 | 0 | |
| Washroom Type 4 | 0 | |
| Washroom Type 5 | 0 |
| Total Area: | 0.00 |
| Washrooms: | 3 |
| Heat Type: | Forced Air |
| Central Air Conditioning: | Central Air |
$
%
Years
This calculator is for demonstration purposes only. Always consult a professional
financial advisor before making personal financial decisions.
| Although the information displayed is believed to be accurate, no warranties or representations are made of any kind. |
| ROYAL LEPAGE TEAM REALTY |
|
|

Aloysius Okafor
Sales Representative
Dir:
647-890-0712
Bus:
905-799-7000
Fax:
905-799-7001
| Book Showing | Email a Friend |
Jump To:
At a Glance:
| Type: | Com - Condo Townhouse |
| Area: | Ottawa |
| Municipality: | Blackburn Hamlet |
| Neighbourhood: | 2303 - Blackburn Hamlet (South) |
| Style: | 2-Storey |
| Tax: | $2,196 |
| Maintenance Fee: | $426 |
| Beds: | 3 |
| Baths: | 3 |
| Fireplace: | N |
Locatin Map:
Payment Calculator:

