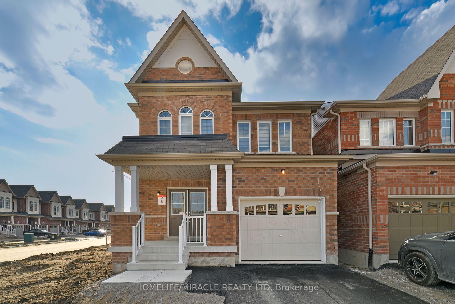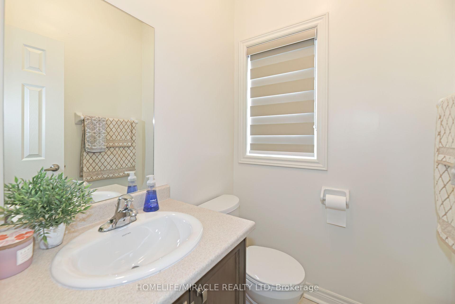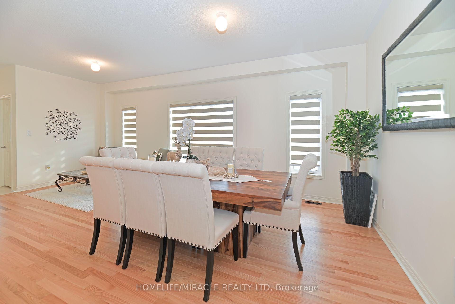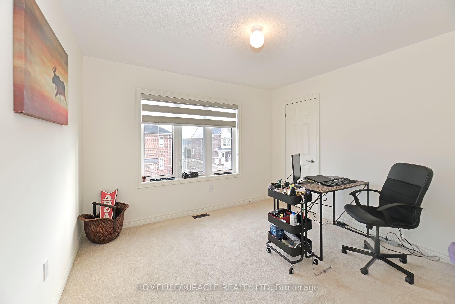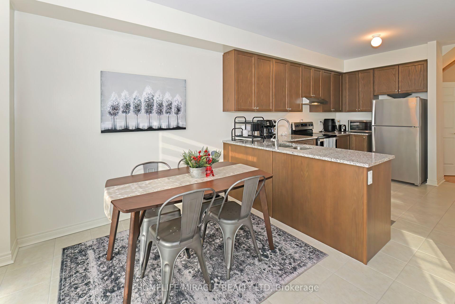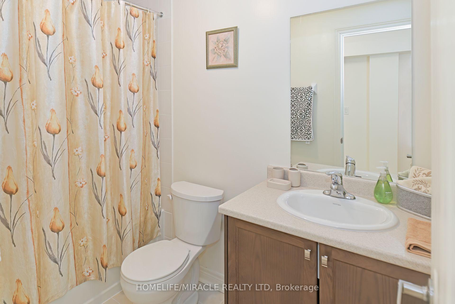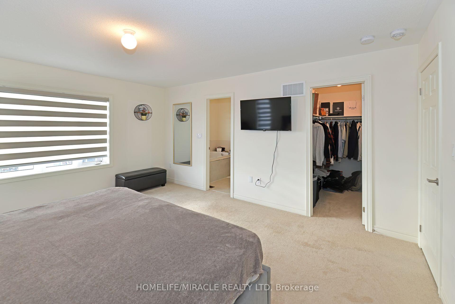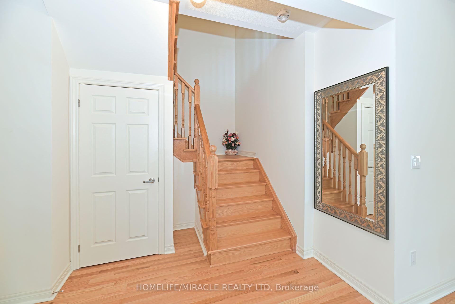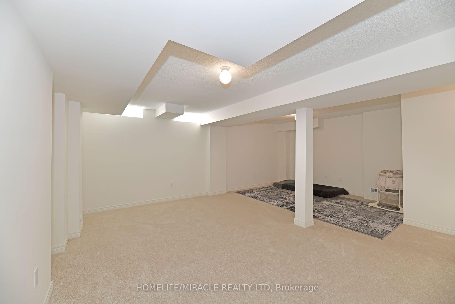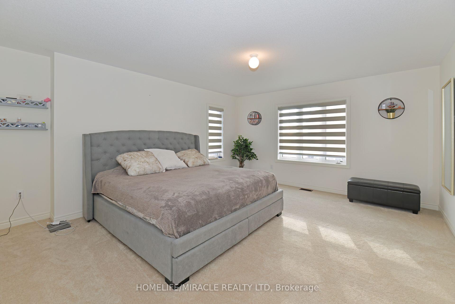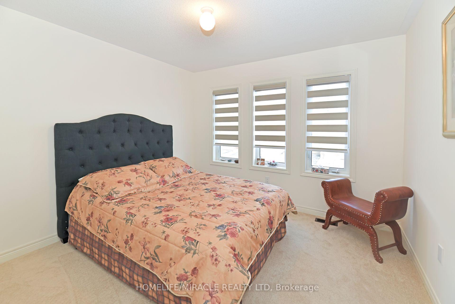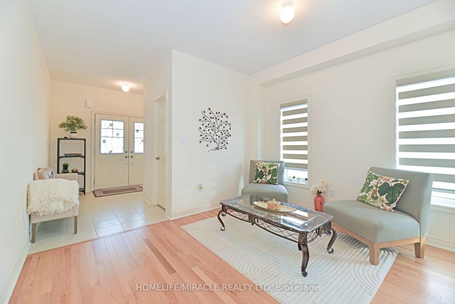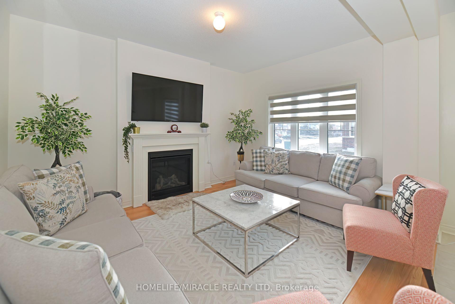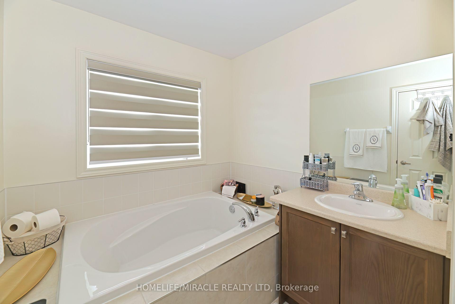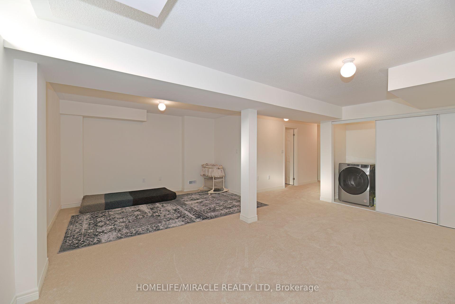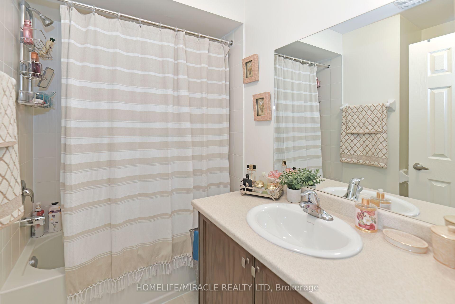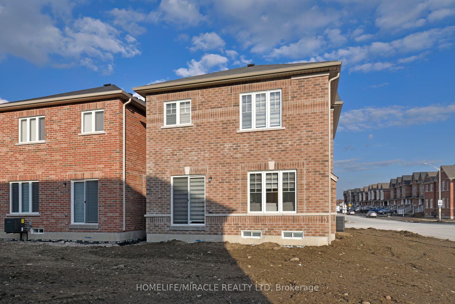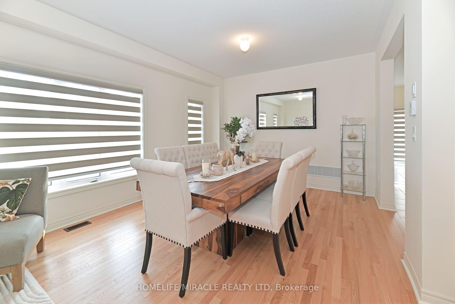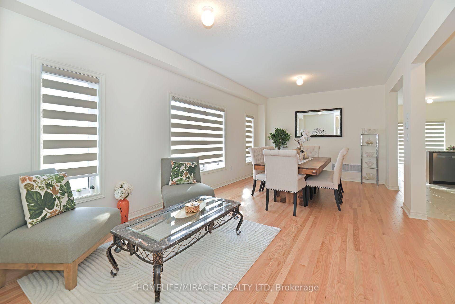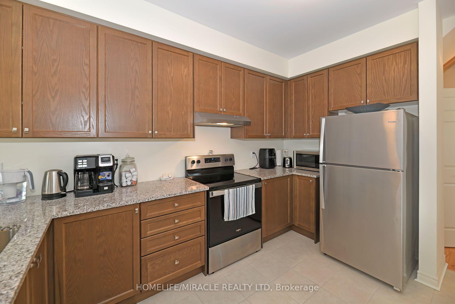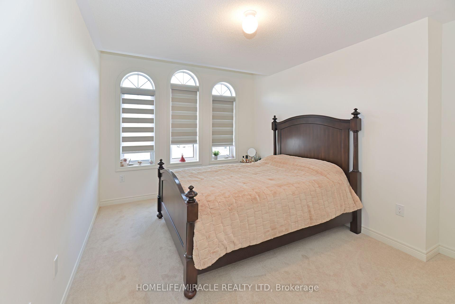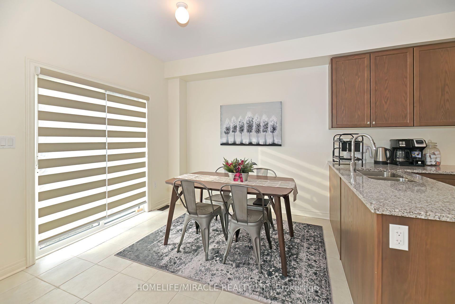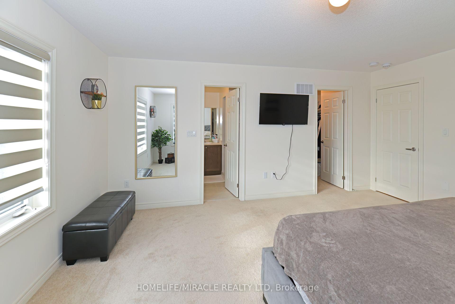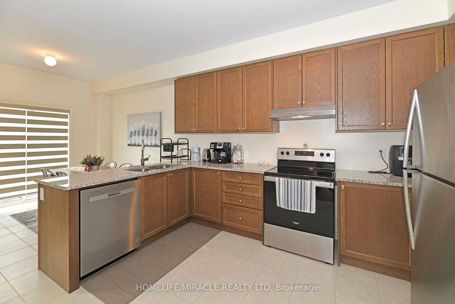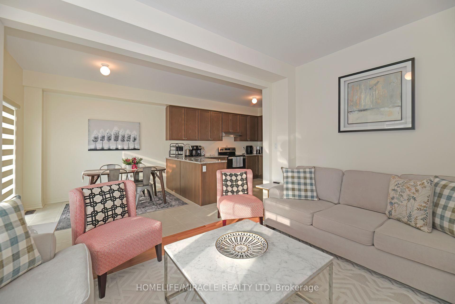$3,300
Available - For Rent
Listing ID: E12137784
656 Fleetwood Driv , Oshawa, L1K 1A4, Durham
| Over one year old Bright Corner House 4 Bedroom with finish basement with Rec Room and full washroom. Total 3.5 Bathroom In Eastdale Oshawa Community, Minutes From Schools, Shops, Restaurants And More, Between Hwy 401 And Hwy 407 Providing An Easy Commute To Everything. Spacious & good for working from home people. Granite Kitchen Counter top Natural Finished Oak Stair & Handrail. Upgraded Hardwood Floors 9ft Ceilings On Main. All photos are from previous old listing. |
| Price | $3,300 |
| Taxes: | $0.00 |
| Occupancy: | Tenant |
| Address: | 656 Fleetwood Driv , Oshawa, L1K 1A4, Durham |
| Directions/Cross Streets: | Dundas St. E/ Anderson |
| Rooms: | 9 |
| Bedrooms: | 4 |
| Bedrooms +: | 1 |
| Family Room: | T |
| Basement: | Partial Base |
| Furnished: | Unfu |
| Level/Floor | Room | Length(ft) | Width(ft) | Descriptions | |
| Room 1 | Ground | Living Ro | 10.99 | 21.09 | Hardwood Floor |
| Room 2 | Ground | Family Ro | 10.99 | 13.81 | Hardwood Floor |
| Room 3 | Ground | Kitchen | 8.99 | 7.97 | Ceramic Floor, Granite Counters |
| Room 4 | Ground | Breakfast | 7.97 | 6.99 | Ceramic Floor |
| Room 5 | Second | Primary B | 13.97 | 9.97 | Walk-In Closet(s), 5 Pc Ensuite, Broadloom |
| Room 6 | Second | Bedroom 2 | 13.38 | 9.97 | Broadloom |
| Room 7 | Second | Bedroom 3 | 15.74 | 7.97 | Broadloom |
| Room 8 | Second | Bedroom 4 | 10.99 | 10.79 | Broadloom |
| Room 9 | Basement | Recreatio | 20.99 | 14.1 | Broadloom, 4 Pc Bath |
| Washroom Type | No. of Pieces | Level |
| Washroom Type 1 | 2 | Flat |
| Washroom Type 2 | 4 | Second |
| Washroom Type 3 | 5 | Second |
| Washroom Type 4 | 4 | Basement |
| Washroom Type 5 | 0 |
| Total Area: | 0.00 |
| Approximatly Age: | 0-5 |
| Property Type: | Detached |
| Style: | 2-Storey |
| Exterior: | Brick |
| Garage Type: | Built-In |
| (Parking/)Drive: | Private |
| Drive Parking Spaces: | 1 |
| Park #1 | |
| Parking Type: | Private |
| Park #2 | |
| Parking Type: | Private |
| Pool: | None |
| Laundry Access: | In-Suite Laun |
| Approximatly Age: | 0-5 |
| Approximatly Square Footage: | 2000-2500 |
| CAC Included: | N |
| Water Included: | N |
| Cabel TV Included: | N |
| Common Elements Included: | N |
| Heat Included: | N |
| Parking Included: | N |
| Condo Tax Included: | N |
| Building Insurance Included: | N |
| Fireplace/Stove: | Y |
| Heat Type: | Forced Air |
| Central Air Conditioning: | Central Air |
| Central Vac: | N |
| Laundry Level: | Syste |
| Ensuite Laundry: | F |
| Sewers: | Sewer |
| Although the information displayed is believed to be accurate, no warranties or representations are made of any kind. |
| HOMELIFE/MIRACLE REALTY LTD |
|
|

Aloysius Okafor
Sales Representative
Dir:
647-890-0712
Bus:
905-799-7000
Fax:
905-799-7001
| Book Showing | Email a Friend |
Jump To:
At a Glance:
| Type: | Freehold - Detached |
| Area: | Durham |
| Municipality: | Oshawa |
| Neighbourhood: | Eastdale |
| Style: | 2-Storey |
| Approximate Age: | 0-5 |
| Beds: | 4+1 |
| Baths: | 4 |
| Fireplace: | Y |
| Pool: | None |
Locatin Map:

